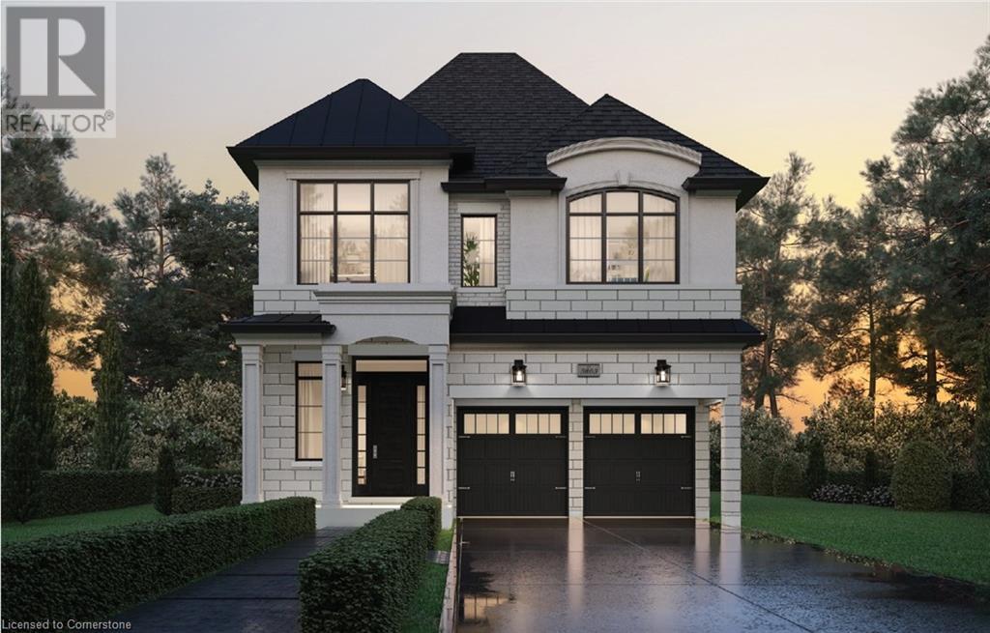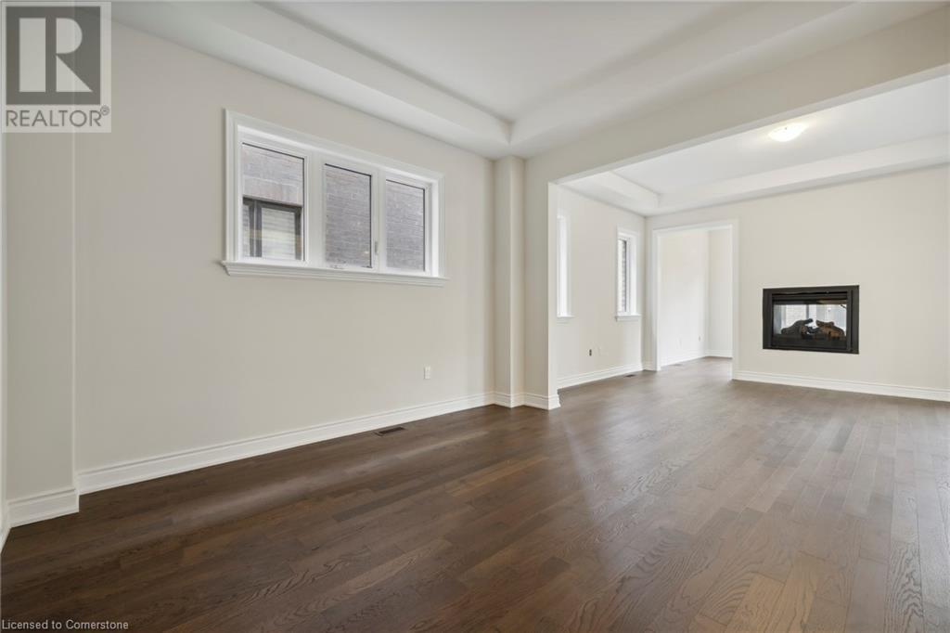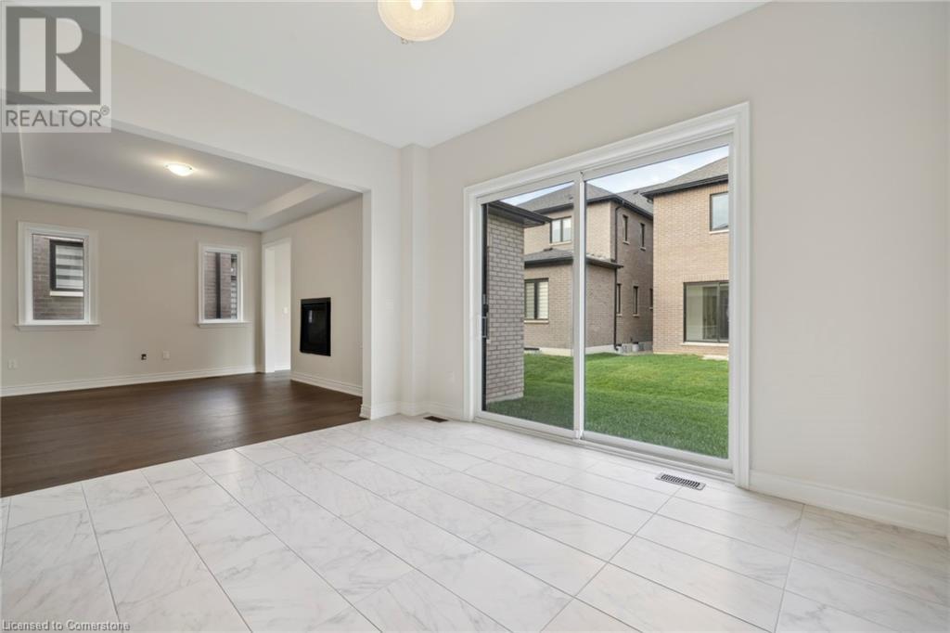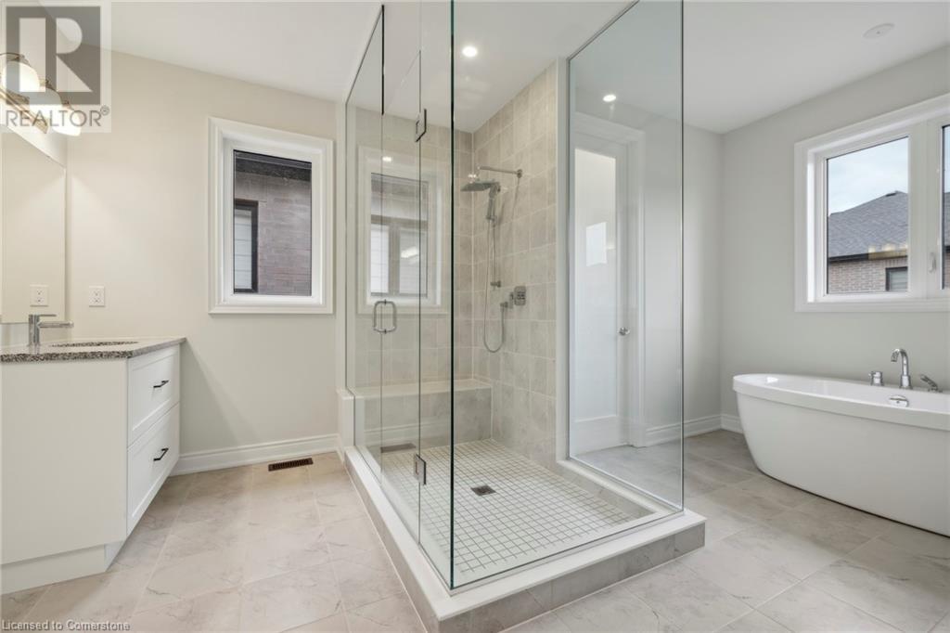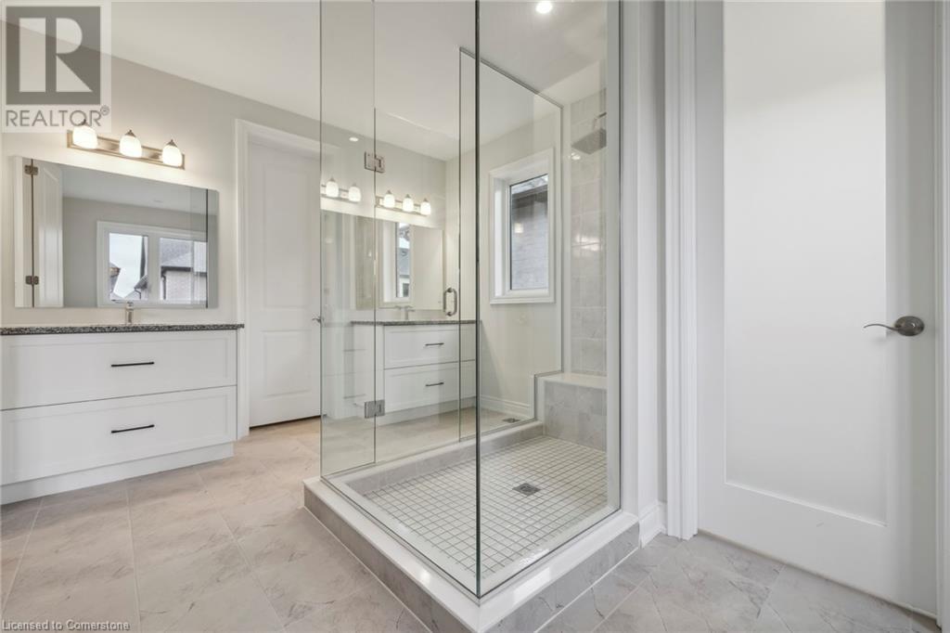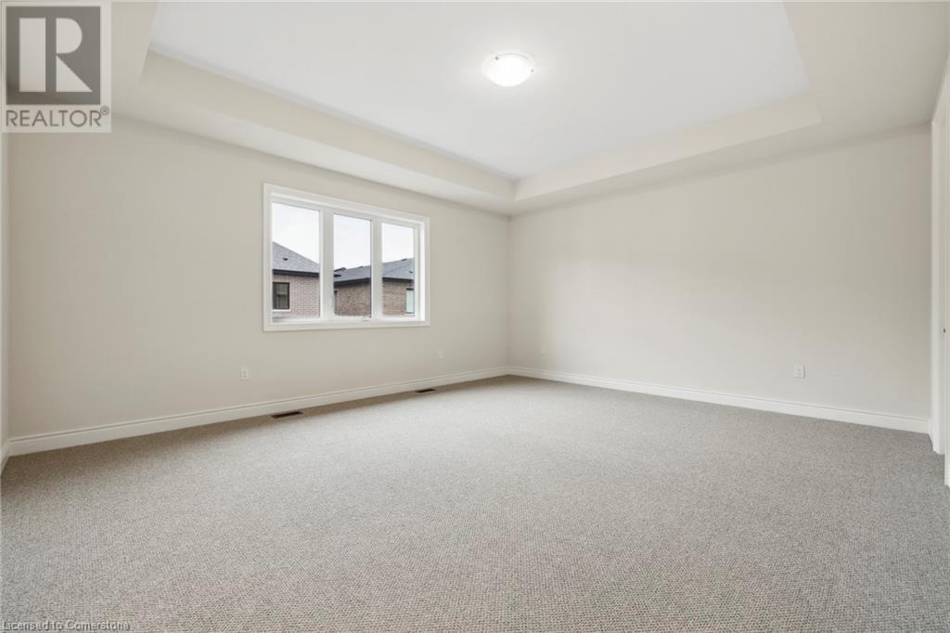1367 Wheat Boom Drive Oakville, Ontario L6H 7G1
4 Bedroom
3 Bathroom
3800 sqft
2 Level
Fireplace
Central Air Conditioning
Forced Air
$6,500 Monthly
Stunning brand new 4-Bdrm detached house, offering 3800 sq ft of living space, located in a beautiful and family friendly neighborhood. This luxury stone & brick home with double car garage. Upgrades throughout, large kitchen with granite counters. 4 spacious bedrooms with large windows including a Master Ensuite Spa with Separate oval tub and shower. Close to many amenities, hospital, shopping, restaurants, coffee shops, daycares, medical facilities, schools, highway and more… (id:50584)
Property Details
| MLS® Number | 40679897 |
| Property Type | Single Family |
| AmenitiesNearBy | Hospital |
| EquipmentType | Water Heater |
| ParkingSpaceTotal | 4 |
| RentalEquipmentType | Water Heater |
Building
| BathroomTotal | 3 |
| BedroomsAboveGround | 4 |
| BedroomsTotal | 4 |
| ArchitecturalStyle | 2 Level |
| BasementDevelopment | Unfinished |
| BasementType | Full (unfinished) |
| ConstructedDate | 2024 |
| ConstructionStyleAttachment | Detached |
| CoolingType | Central Air Conditioning |
| ExteriorFinish | Brick Veneer, Stone |
| FireplacePresent | Yes |
| FireplaceTotal | 1 |
| FoundationType | Poured Concrete |
| HeatingType | Forced Air |
| StoriesTotal | 2 |
| SizeInterior | 3800 Sqft |
| Type | House |
| UtilityWater | Municipal Water |
Parking
| Attached Garage |
Land
| Acreage | No |
| LandAmenities | Hospital |
| Sewer | Municipal Sewage System |
| SizeDepth | 90 Ft |
| SizeFrontage | 38 Ft |
| SizeTotalText | Under 1/2 Acre |
| ZoningDescription | Residential |
Rooms
| Level | Type | Length | Width | Dimensions |
|---|---|---|---|---|
| Second Level | Laundry Room | Measurements not available | ||
| Second Level | 4pc Bathroom | Measurements not available | ||
| Second Level | 4pc Bathroom | Measurements not available | ||
| Second Level | Full Bathroom | Measurements not available | ||
| Second Level | Bedroom | 11'6'' x 11'2'' | ||
| Second Level | Bedroom | 13'0'' x 11'2'' | ||
| Second Level | Bedroom | 13'0'' x 11'0'' | ||
| Second Level | Primary Bedroom | 18'8'' x 16'0'' | ||
| Main Level | Breakfast | 13'10'' x 11'1'' | ||
| Main Level | Dining Room | 13'0'' x 12'0'' | ||
| Main Level | Great Room | 15'8'' x 11'7'' | ||
| Main Level | Kitchen | 13'10'' x 10'0'' |
https://www.realtor.ca/real-estate/27673247/1367-wheat-boom-drive-oakville



