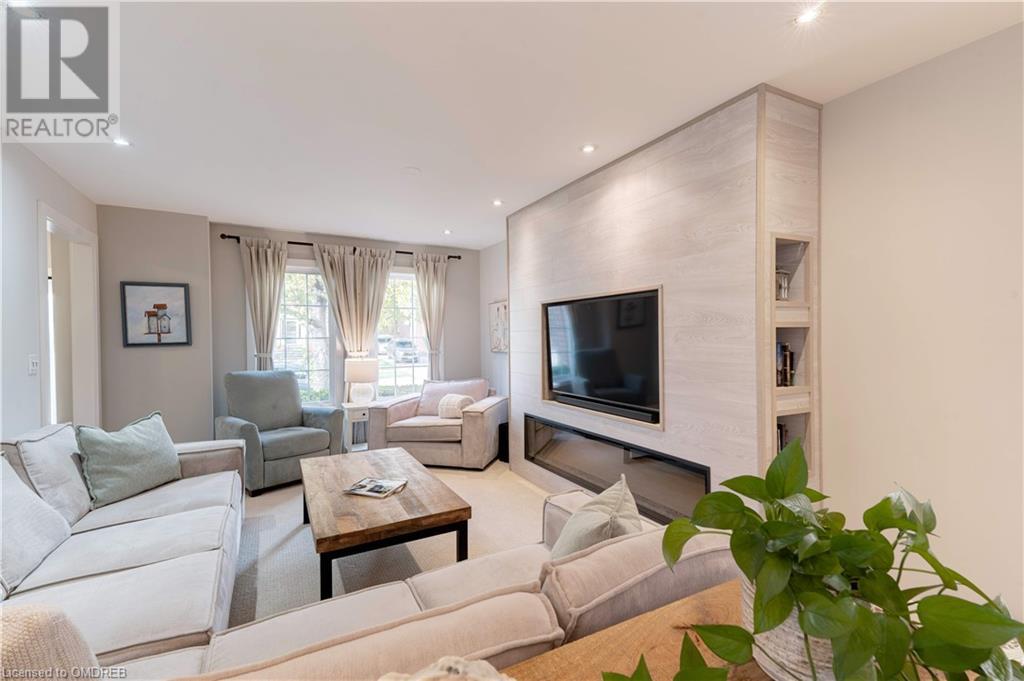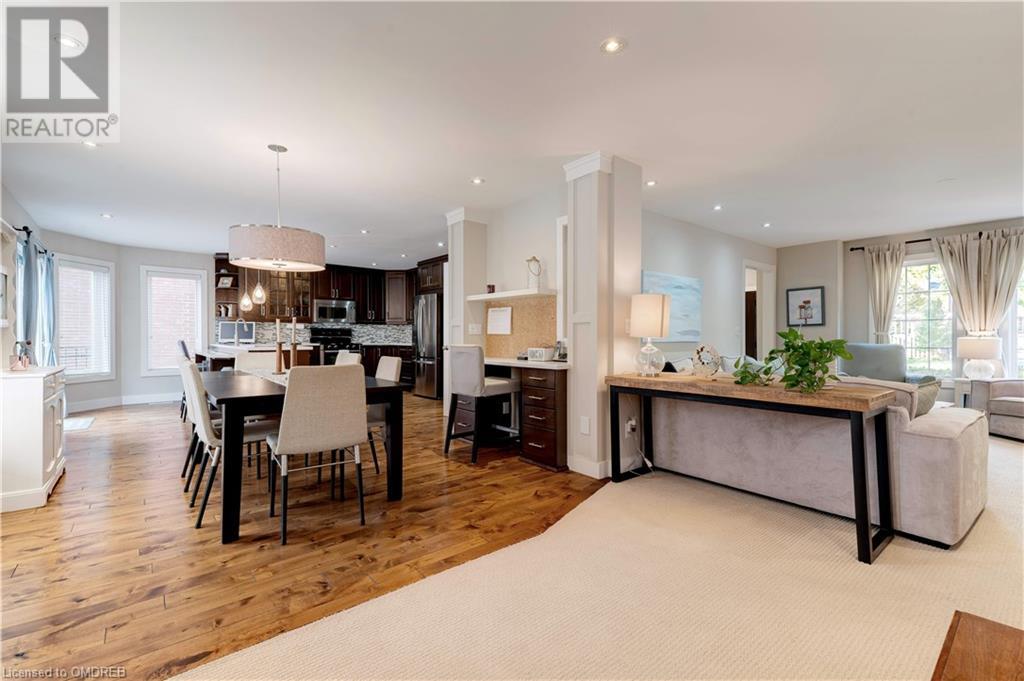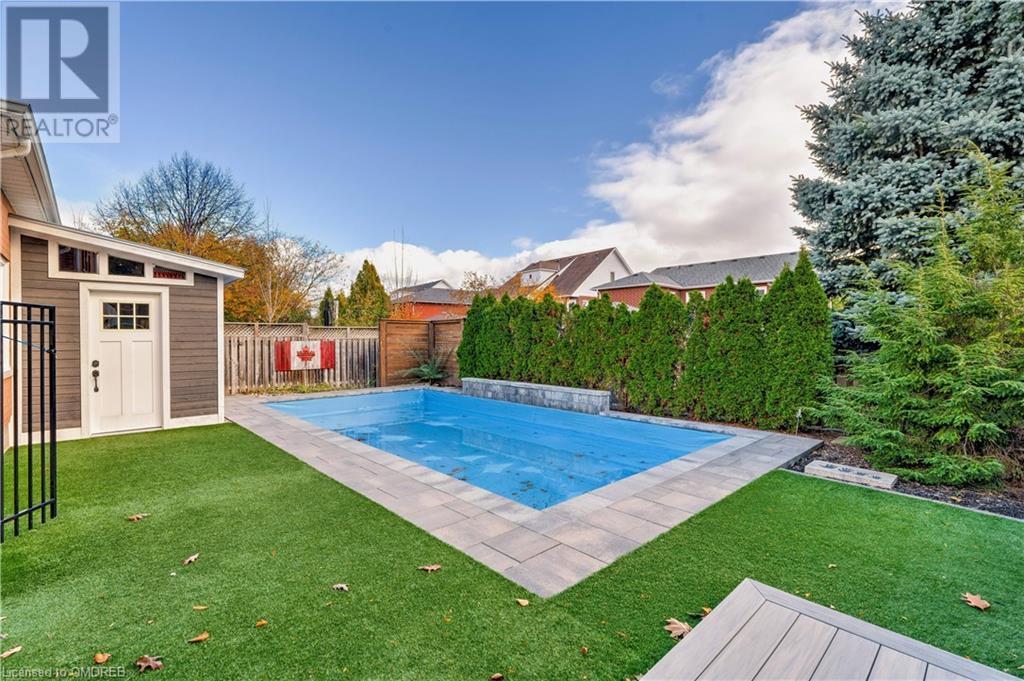4 Bedroom
4 Bathroom
3137 sqft
2 Level
Fireplace
Inground Pool
Central Air Conditioning
Forced Air
$1,999,000
Gorgeous home in family-friendly River Oaks with over 3000 sqft of finished living space. Beautifully maintained and updated throughout with an open-concept main level that features a large living room, dining room and kitchen with breakfast bar, stainless steel appliances and walk-out to the rear pool and patio. There is also a separate office with French doors, 2 pc bath and laundry/mudroom with inside entry to the garage, side yard and walk-out to the deck. The second level has 4 bedrooms, including the primary with walk-in closet and recently renovated 5pc ensuite bath with heated floor. The fully finished basement has cozy rec room with double-sided fireplace, games/gym area, craft/hobby room that can also be utilized as an office, with built-in desk and drawers, new 3pc bath and a huge storage/utility room. Enjoy summers and entertaining in the back yard with an inground pool with waterfall feature, easy to maintain artificial turf, composite decking and natural gas BBQ hookup. The double car garage around back is currently used as a workshop, while the aggregate stone parking pad doubles as a basketball/sports area. The River Oaks neighbourhood offers so many amenities, including walking and forest trails, rec centre and arena, top-rated schools, shopping and more. The Oakville hospital and major highways are all easily accessible. (id:50584)
Property Details
|
MLS® Number
|
40672222 |
|
Property Type
|
Single Family |
|
AmenitiesNearBy
|
Hospital, Park, Playground, Public Transit, Schools, Shopping |
|
CommunityFeatures
|
Community Centre |
|
Features
|
Conservation/green Belt |
|
ParkingSpaceTotal
|
4 |
|
PoolType
|
Inground Pool |
|
Structure
|
Shed |
Building
|
BathroomTotal
|
4 |
|
BedroomsAboveGround
|
4 |
|
BedroomsTotal
|
4 |
|
Appliances
|
Central Vacuum, Dishwasher, Dryer, Refrigerator, Stove, Washer, Microwave Built-in, Window Coverings, Garage Door Opener |
|
ArchitecturalStyle
|
2 Level |
|
BasementDevelopment
|
Finished |
|
BasementType
|
Full (finished) |
|
ConstructionStyleAttachment
|
Detached |
|
CoolingType
|
Central Air Conditioning |
|
ExteriorFinish
|
Brick |
|
FireplaceFuel
|
Electric |
|
FireplacePresent
|
Yes |
|
FireplaceTotal
|
2 |
|
FireplaceType
|
Other - See Remarks |
|
FoundationType
|
Poured Concrete |
|
HalfBathTotal
|
1 |
|
HeatingFuel
|
Natural Gas |
|
HeatingType
|
Forced Air |
|
StoriesTotal
|
2 |
|
SizeInterior
|
3137 Sqft |
|
Type
|
House |
|
UtilityWater
|
Municipal Water |
Parking
Land
|
AccessType
|
Highway Nearby |
|
Acreage
|
No |
|
LandAmenities
|
Hospital, Park, Playground, Public Transit, Schools, Shopping |
|
Sewer
|
Municipal Sewage System |
|
SizeDepth
|
115 Ft |
|
SizeFrontage
|
54 Ft |
|
SizeTotalText
|
Under 1/2 Acre |
|
ZoningDescription
|
Rl5 Sp:47 |
Rooms
| Level |
Type |
Length |
Width |
Dimensions |
|
Second Level |
4pc Bathroom |
|
|
Measurements not available |
|
Second Level |
Bedroom |
|
|
11'4'' x 10'9'' |
|
Second Level |
Bedroom |
|
|
12'8'' x 8'11'' |
|
Second Level |
Bedroom |
|
|
12'8'' x 10'1'' |
|
Second Level |
Full Bathroom |
|
|
Measurements not available |
|
Second Level |
Primary Bedroom |
|
|
14'11'' x 12'8'' |
|
Basement |
Cold Room |
|
|
Measurements not available |
|
Basement |
Utility Room |
|
|
20'1'' x 12'5'' |
|
Basement |
3pc Bathroom |
|
|
Measurements not available |
|
Basement |
Office |
|
|
11'2'' x 9'5'' |
|
Basement |
Recreation Room |
|
|
28'5'' x 19'4'' |
|
Main Level |
Mud Room |
|
|
12'1'' x 6'4'' |
|
Main Level |
2pc Bathroom |
|
|
Measurements not available |
|
Main Level |
Office |
|
|
12'7'' x 10'9'' |
|
Main Level |
Kitchen |
|
|
17'8'' x 12'11'' |
|
Main Level |
Dining Room |
|
|
12'6'' x 10'11'' |
|
Main Level |
Living Room |
|
|
27'10'' x 12'1'' |
https://www.realtor.ca/real-estate/27626503/134-westchester-road-oakville























































