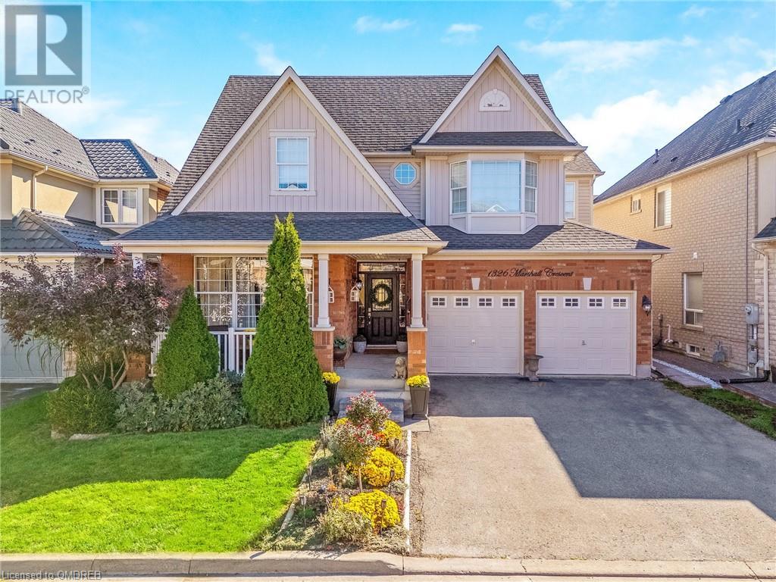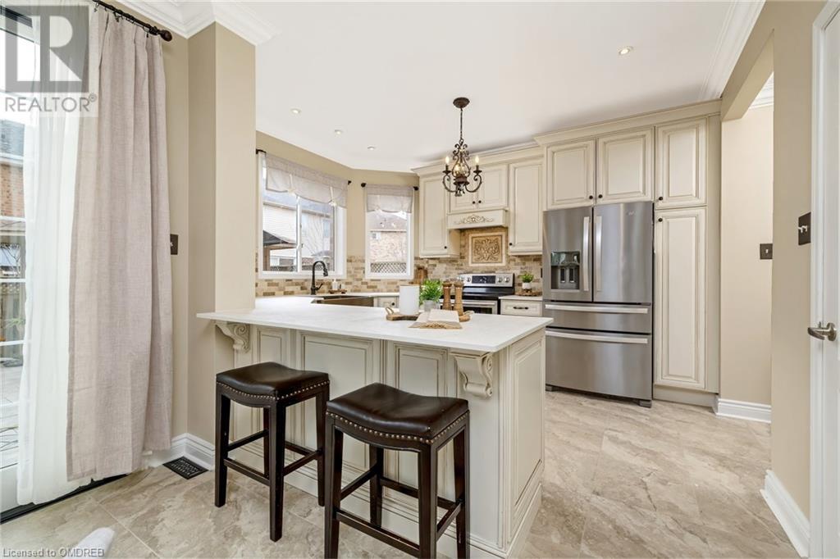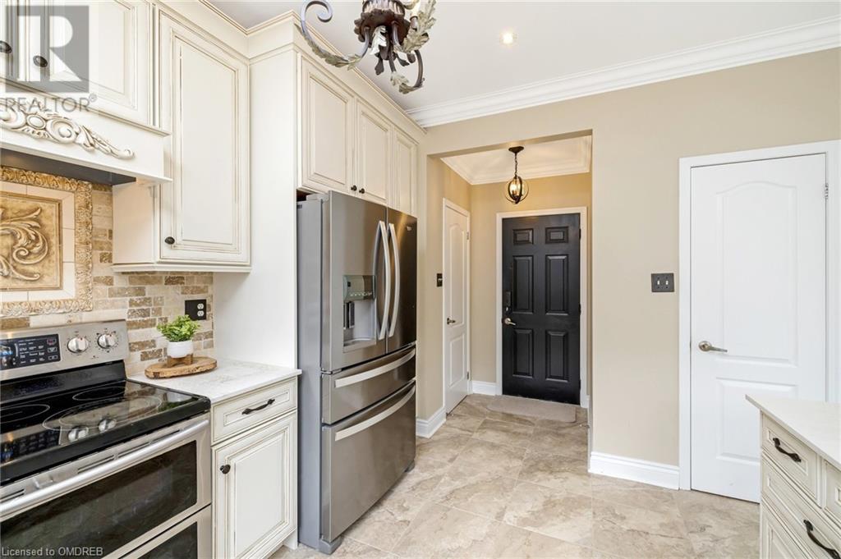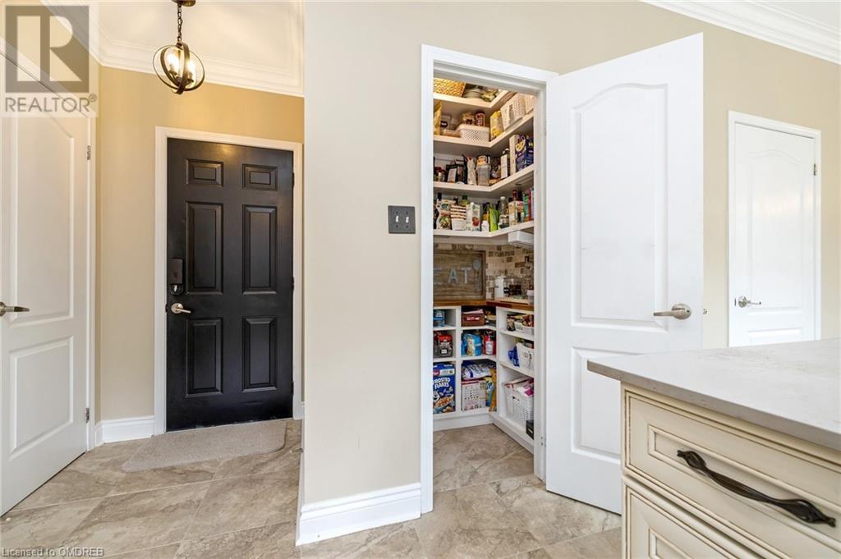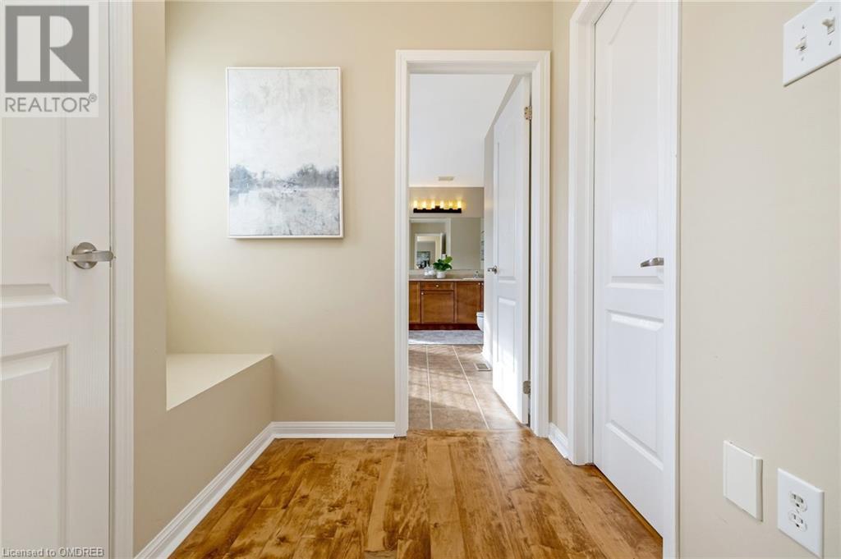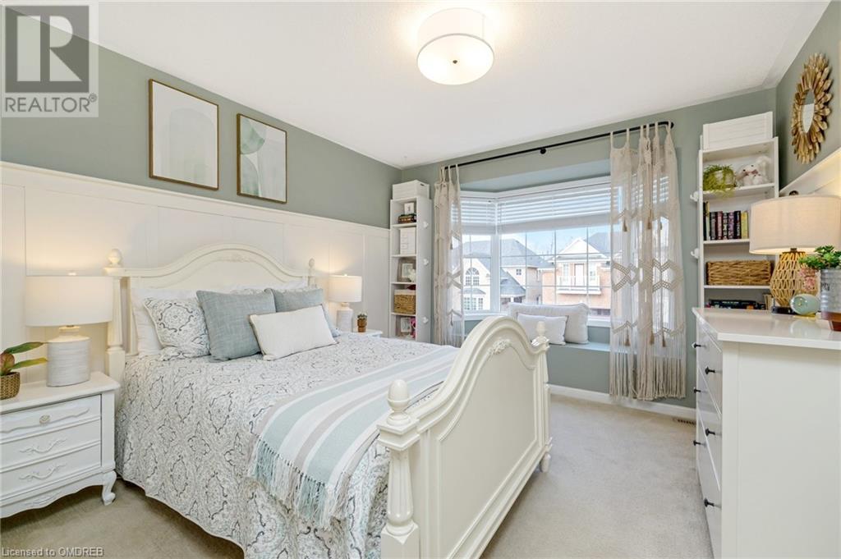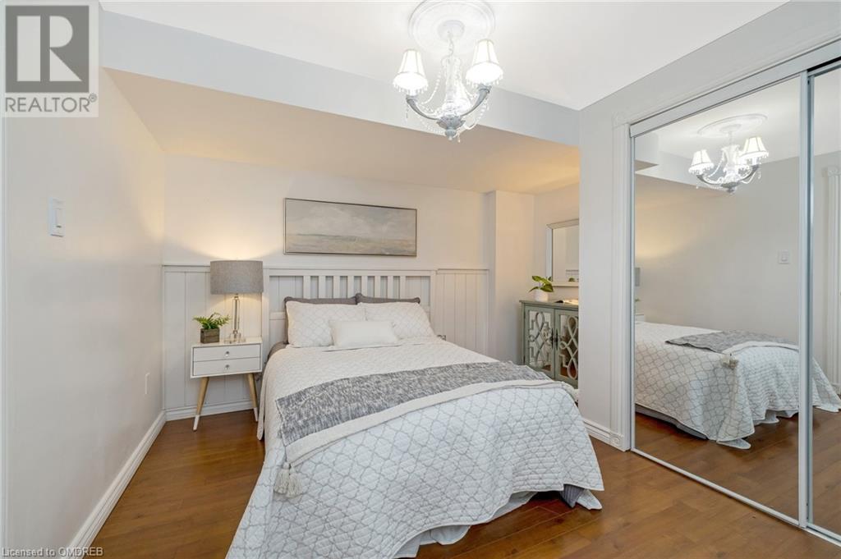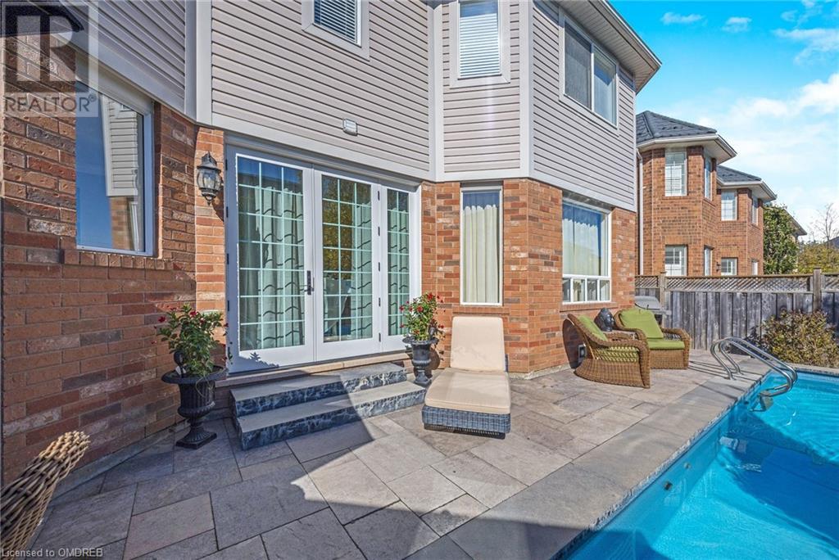1326 Marshall Crescent Milton, Ontario L9T 6T8
$1,450,000
Situated on a quiet street in Milton’s family-friendly Beaty neighbourhood, this home offers over 3,000 sq. ft. of living space with a welcoming atmosphere and pride of ownership throughout. Walking distance to public, Catholic, all-French, and elementary schools, daycare facilities, and the Beaty Library, this home also features a park around the corner for added convenience. The home includes a front porch for relaxing outdoors, parking for six vehicles (four in the driveway, two in the garage), and no sidewalk to shovel. The backyard is a private retreat, complete with an inground pool (2019) featuring a waterfall, two natural gas fire bowls, and a 10’ x 10’ pool shed with a pass-through bar and storage. Inside, the open-concept main floor offers 9-foot ceilings, refinished flooring, and a renovated kitchen (2019) with a custom copper sink and French doors to the backyard. The finished basement features an in-law suite with a bedroom, full bathroom, kitchenette, and potential for a second bedroom in the large storage area. Flexible move-in timing and well-maintained home in a fabulous area. (id:50584)
Property Details
| MLS® Number | 40679449 |
| Property Type | Single Family |
| AmenitiesNearBy | Park, Public Transit, Schools |
| CommunityFeatures | Quiet Area, School Bus |
| EquipmentType | None, Water Heater |
| Features | Paved Driveway, Automatic Garage Door Opener, In-law Suite |
| ParkingSpaceTotal | 6 |
| PoolType | Inground Pool |
| RentalEquipmentType | None, Water Heater |
| Structure | Shed, Porch |
Building
| BathroomTotal | 4 |
| BedroomsAboveGround | 4 |
| BedroomsBelowGround | 2 |
| BedroomsTotal | 6 |
| Appliances | Central Vacuum, Dishwasher, Dryer, Refrigerator, Stove, Washer, Window Coverings, Garage Door Opener |
| ArchitecturalStyle | 2 Level |
| BasementDevelopment | Finished |
| BasementType | Full (finished) |
| ConstructedDate | 2005 |
| ConstructionStyleAttachment | Detached |
| CoolingType | Central Air Conditioning |
| ExteriorFinish | Brick, Vinyl Siding |
| FireProtection | None |
| FireplacePresent | Yes |
| FireplaceTotal | 1 |
| FoundationType | Poured Concrete |
| HalfBathTotal | 1 |
| HeatingFuel | Natural Gas |
| HeatingType | Forced Air |
| StoriesTotal | 2 |
| SizeInterior | 3255 Sqft |
| Type | House |
| UtilityWater | Municipal Water |
Parking
| Attached Garage |
Land
| AccessType | Road Access, Highway Access |
| Acreage | No |
| LandAmenities | Park, Public Transit, Schools |
| Sewer | Municipal Sewage System |
| SizeDepth | 80 Ft |
| SizeFrontage | 46 Ft |
| SizeTotal | 0|under 1/2 Acre |
| SizeTotalText | 0|under 1/2 Acre |
| ZoningDescription | Rmd1 |
Rooms
| Level | Type | Length | Width | Dimensions |
|---|---|---|---|---|
| Second Level | 4pc Bathroom | Measurements not available | ||
| Second Level | 5pc Bathroom | Measurements not available | ||
| Second Level | Bedroom | 12'6'' x 10'0'' | ||
| Second Level | Bedroom | 11'0'' x 12'0'' | ||
| Second Level | Bedroom | 11'0'' x 11'0'' | ||
| Second Level | Primary Bedroom | 17'4'' x 13'2'' | ||
| Basement | Bedroom | 12'7'' x 8'10'' | ||
| Basement | 4pc Bathroom | Measurements not available | ||
| Basement | Kitchen | 16'8'' x 9'5'' | ||
| Basement | Recreation Room | 14'10'' x 14'10'' | ||
| Basement | Bedroom | 8'11'' x 12'4'' | ||
| Main Level | 2pc Bathroom | Measurements not available | ||
| Main Level | Laundry Room | 8'5'' x 5'5'' | ||
| Main Level | Breakfast | 10'0'' x 10'4'' | ||
| Main Level | Kitchen | 10'0'' x 13'0'' | ||
| Main Level | Family Room | 16'0'' x 13'0'' | ||
| Main Level | Living Room/dining Room | 23'0'' x 12'0'' |
https://www.realtor.ca/real-estate/27669158/1326-marshall-crescent-milton

Broker
(416) 220-1697
www.charltonadvantage.com/
www.facebook.com/charltonadvantageteam
www.instagram.com/charltonadvantageteam/


