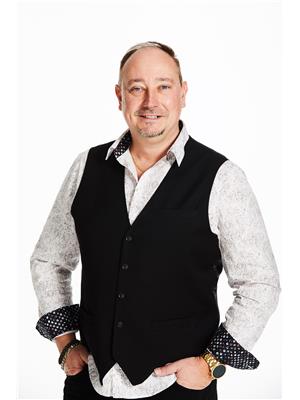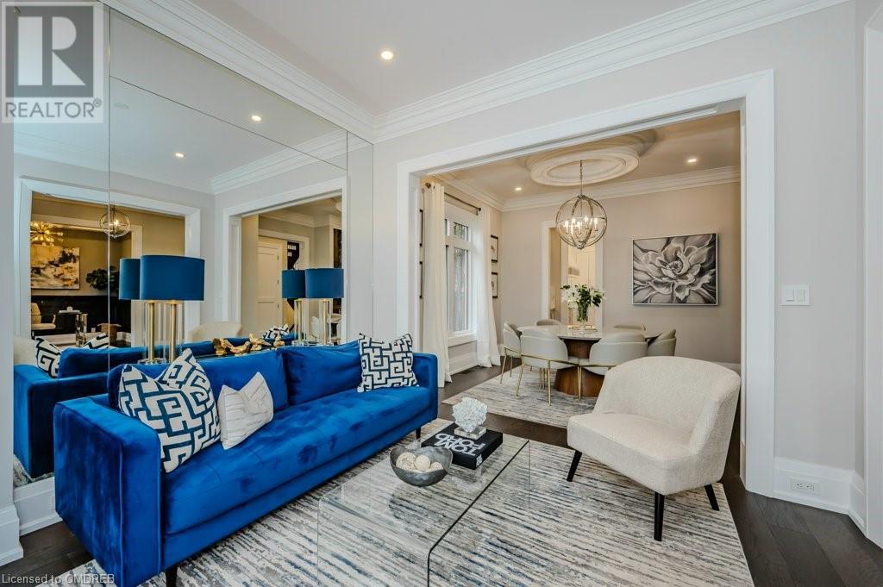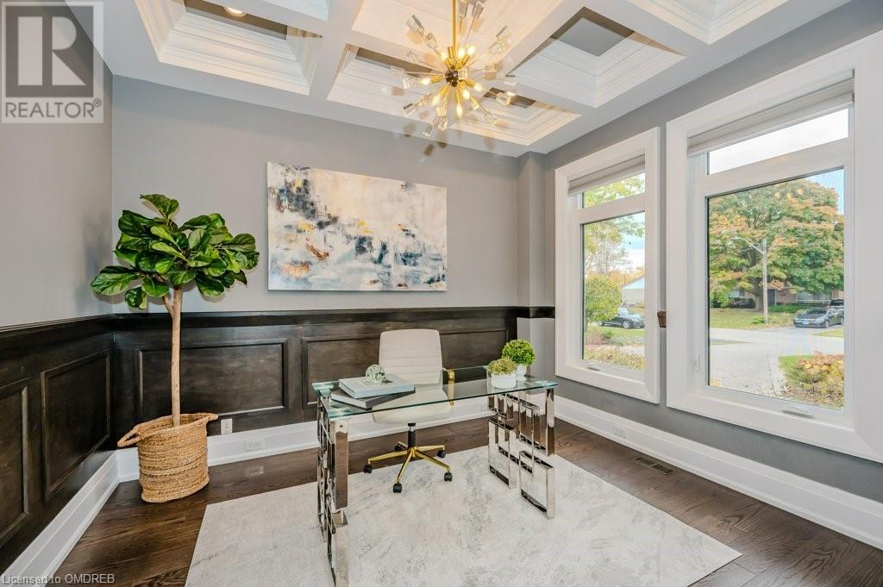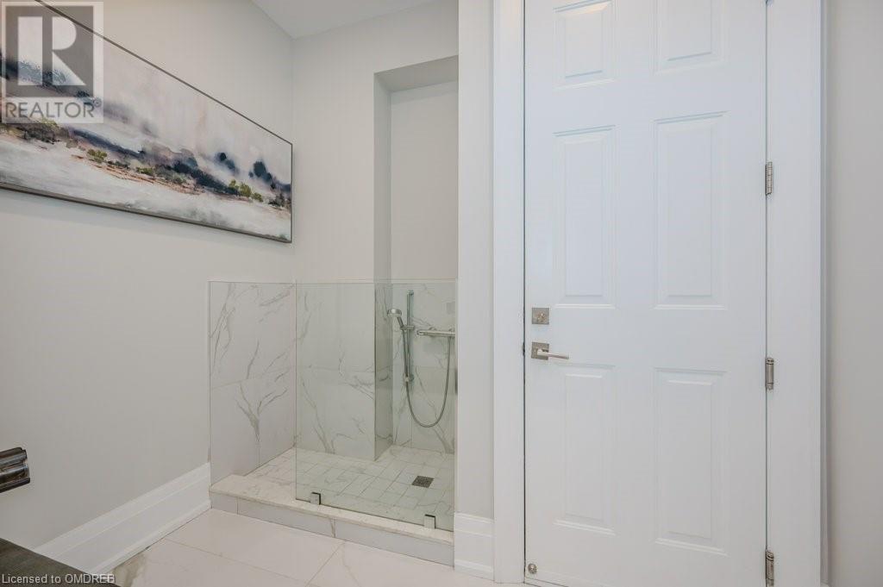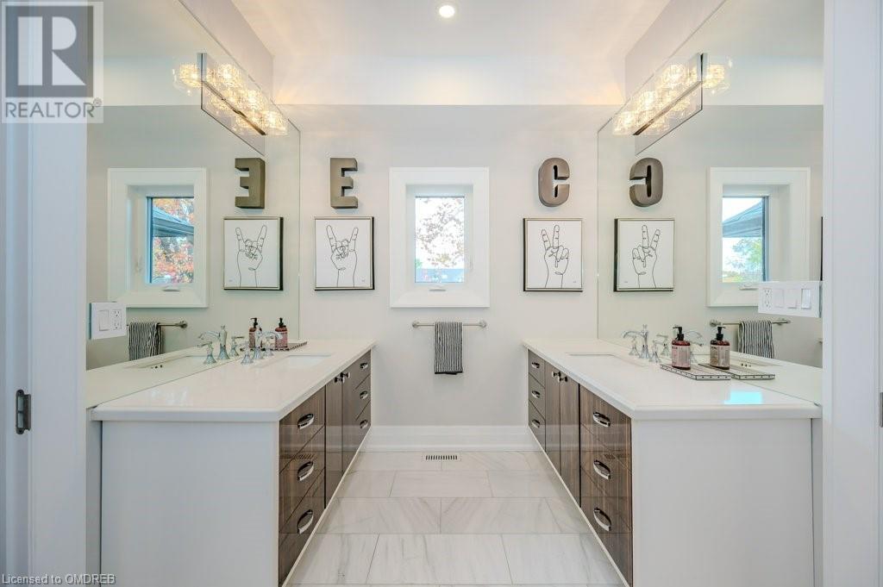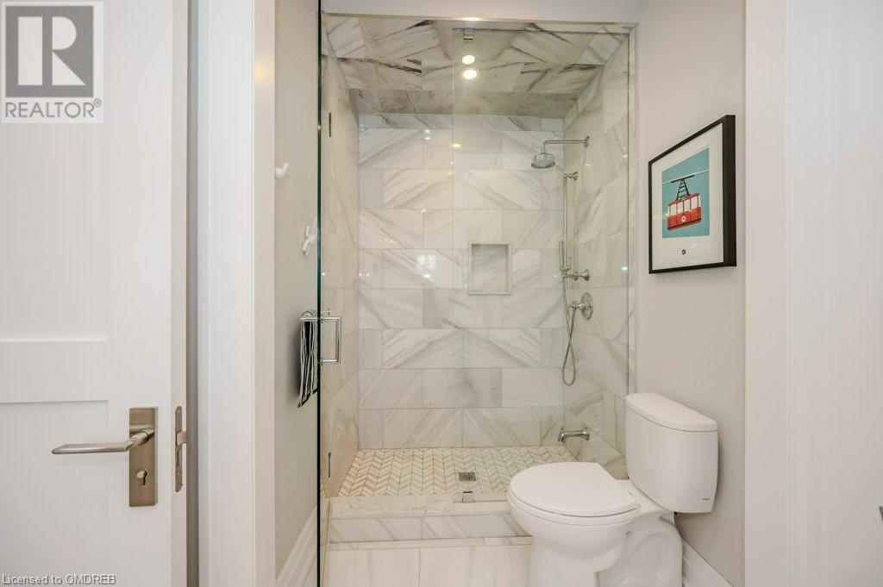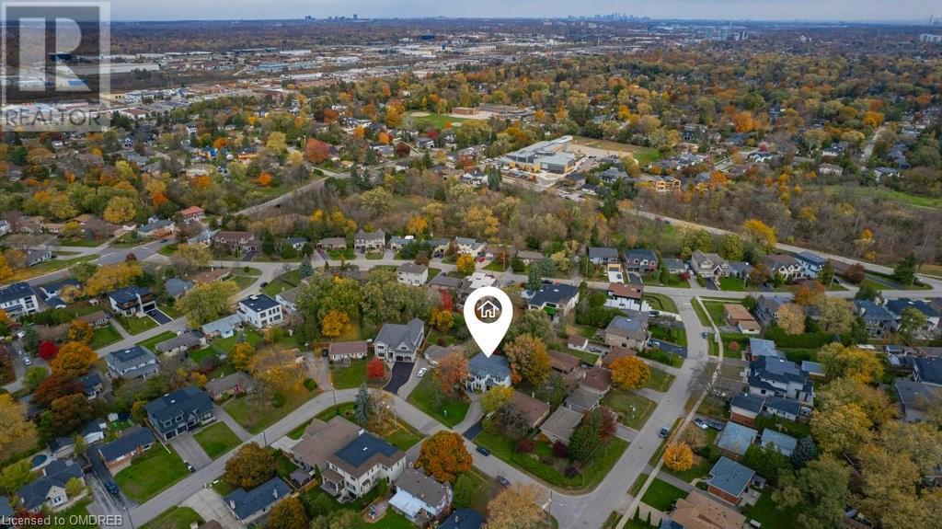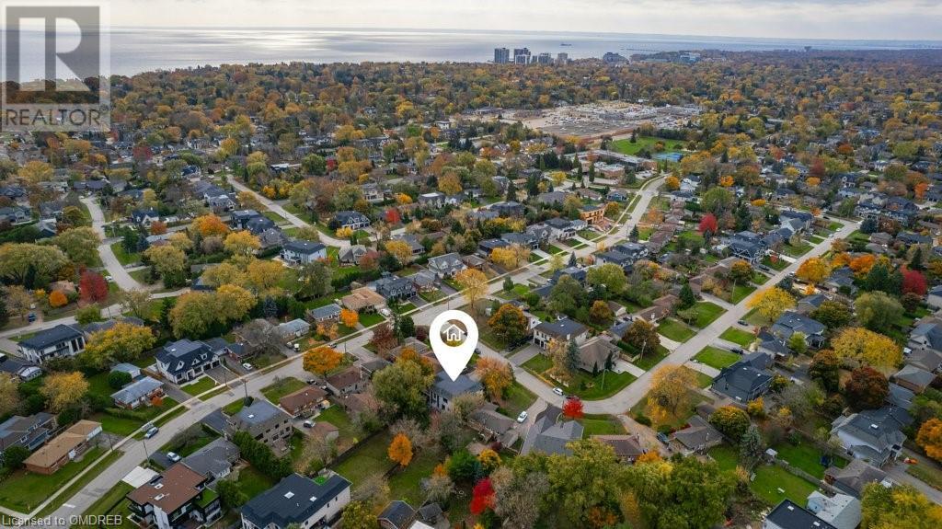4 Bedroom
5 Bathroom
4545.56 sqft
2 Level
Fireplace
Central Air Conditioning
Forced Air
Lawn Sprinkler
$2,988,000
Crafted to perfection by Rose Garden Homes, this 4-bedroom masterpiece blending luxury and functionality offers approximately 4,546 square feet of total living space. From the moment you enter, every inch of this home impresses with premium finishes and thoughtful design. The main level with 10' ceilings, features open concept living and dining areas, an office with wainscoting and statement waffle ceiling, butler’s pantry, and a grand great room with a 20’ ceiling and linear gas fireplace. The stunning kitchen boasts custom white cabinetry, quartz countertops, premium Viking appliances, and a central island with breakfast bar. Retreat to the primary suite, showcasing a custom walk-in closet and a spa-like five-piece ensuite with double sinks, freestanding tub, and curb-less glass shower. A spacious second bedroom with a three-piece ensuite, a designer four-piece bathroom with dual vanities shared by the third and fourth bedrooms, and a convenient laundry room completes the upper level. The professionally finished walk-up basement elevates the home’s entertainment appeal with luxury vinyl plank flooring and impressive 10’9” ceilings. Here, you’ll find an oversized recreation room with wet bar, wine cellar, private theatre room, and a three-piece bathroom – an ideal space for unforgettable movie and game nights. Additional features include extensive millwork, solid core doors with magnetic closures, a mudroom with a doggy spa/shower, rough-in for a second laundry room, a wine cellar/cold storage, 3-zone HVAC controls, and a double garage with an epoxy-coated floor and backyard access. Outside, the landscaped backyard offers a private retreat, highlighted by a covered stone patio with a cedar ceiling, ideal for al fresco dining or outdoor gatherings. Nestled in a desirable neighbourhood within walking distance of parks, Appleby College, IB and STEM schools, South Oakville Mall and the lake, this home perfectly embodies style, luxury, and convenience. (id:50584)
Property Details
|
MLS® Number
|
40671170 |
|
Property Type
|
Single Family |
|
AmenitiesNearBy
|
Golf Nearby, Hospital, Marina, Park, Place Of Worship, Playground, Public Transit, Schools, Shopping |
|
CommunityFeatures
|
Community Centre |
|
EquipmentType
|
Water Heater |
|
Features
|
Wet Bar, Paved Driveway, Sump Pump, Automatic Garage Door Opener |
|
ParkingSpaceTotal
|
8 |
|
RentalEquipmentType
|
Water Heater |
Building
|
BathroomTotal
|
5 |
|
BedroomsAboveGround
|
4 |
|
BedroomsTotal
|
4 |
|
Appliances
|
Dishwasher, Dryer, Refrigerator, Wet Bar, Washer, Microwave Built-in, Hood Fan, Window Coverings, Wine Fridge, Garage Door Opener |
|
ArchitecturalStyle
|
2 Level |
|
BasementDevelopment
|
Finished |
|
BasementType
|
Full (finished) |
|
ConstructedDate
|
2020 |
|
ConstructionStyleAttachment
|
Detached |
|
CoolingType
|
Central Air Conditioning |
|
ExteriorFinish
|
Stone, Stucco |
|
FireProtection
|
Security System |
|
FireplacePresent
|
Yes |
|
FireplaceTotal
|
1 |
|
FoundationType
|
Poured Concrete |
|
HalfBathTotal
|
1 |
|
HeatingFuel
|
Natural Gas |
|
HeatingType
|
Forced Air |
|
StoriesTotal
|
2 |
|
SizeInterior
|
4545.56 Sqft |
|
Type
|
House |
|
UtilityWater
|
Municipal Water |
Parking
Land
|
AccessType
|
Highway Nearby |
|
Acreage
|
No |
|
FenceType
|
Fence |
|
LandAmenities
|
Golf Nearby, Hospital, Marina, Park, Place Of Worship, Playground, Public Transit, Schools, Shopping |
|
LandscapeFeatures
|
Lawn Sprinkler |
|
Sewer
|
Municipal Sewage System |
|
SizeDepth
|
119 Ft |
|
SizeFrontage
|
55 Ft |
|
SizeIrregular
|
0.18 |
|
SizeTotal
|
0.18 Ac|under 1/2 Acre |
|
SizeTotalText
|
0.18 Ac|under 1/2 Acre |
|
ZoningDescription
|
Rl3-0 |
Rooms
| Level |
Type |
Length |
Width |
Dimensions |
|
Second Level |
Laundry Room |
|
|
10'6'' x 6'7'' |
|
Second Level |
Bedroom |
|
|
9'11'' x 15'4'' |
|
Second Level |
4pc Bathroom |
|
|
7'7'' x 14'3'' |
|
Second Level |
Bedroom |
|
|
13'10'' x 15'3'' |
|
Second Level |
3pc Bathroom |
|
|
8'10'' x 6'2'' |
|
Second Level |
Bedroom |
|
|
14'6'' x 15'4'' |
|
Second Level |
Full Bathroom |
|
|
9'8'' x 10'4'' |
|
Second Level |
Primary Bedroom |
|
|
13'10'' x 16'2'' |
|
Basement |
Wine Cellar |
|
|
Measurements not available |
|
Basement |
Utility Room |
|
|
7'7'' x 9'3'' |
|
Basement |
Laundry Room |
|
|
5'11'' x 9'3'' |
|
Basement |
3pc Bathroom |
|
|
6'0'' x 9'2'' |
|
Basement |
Media |
|
|
14'5'' x 16'0'' |
|
Basement |
Other |
|
|
8'9'' x 10'2'' |
|
Basement |
Recreation Room |
|
|
38'11'' x 25'7'' |
|
Main Level |
Mud Room |
|
|
6'10'' x 8'9'' |
|
Main Level |
2pc Bathroom |
|
|
8'1'' x 4'10'' |
|
Main Level |
Office |
|
|
9'6'' x 11'5'' |
|
Main Level |
Great Room |
|
|
15'2'' x 14'8'' |
|
Main Level |
Kitchen |
|
|
20'2'' x 13'1'' |
|
Main Level |
Dining Room |
|
|
14'0'' x 12'2'' |
|
Main Level |
Living Room |
|
|
11'6'' x 11'11'' |
https://www.realtor.ca/real-estate/27643088/1325-sheldon-avenue-oakville

