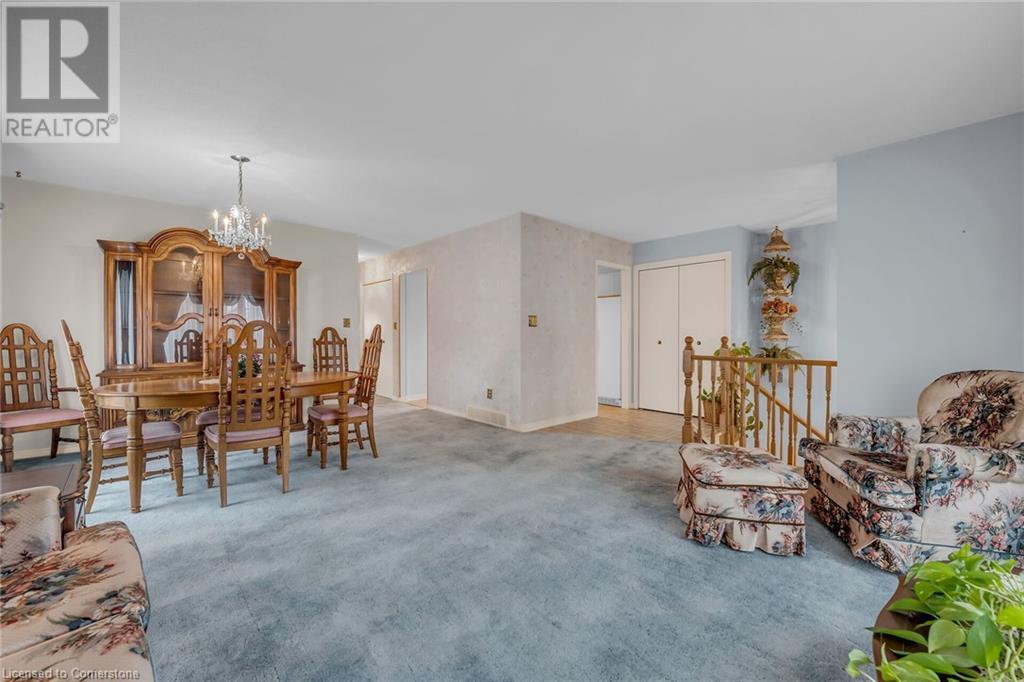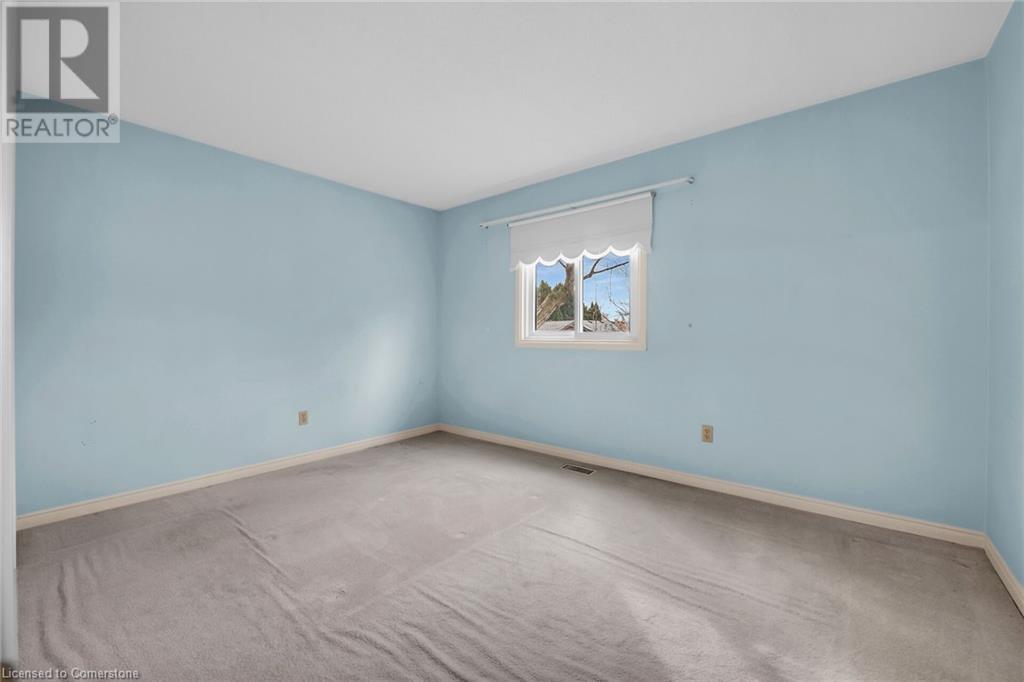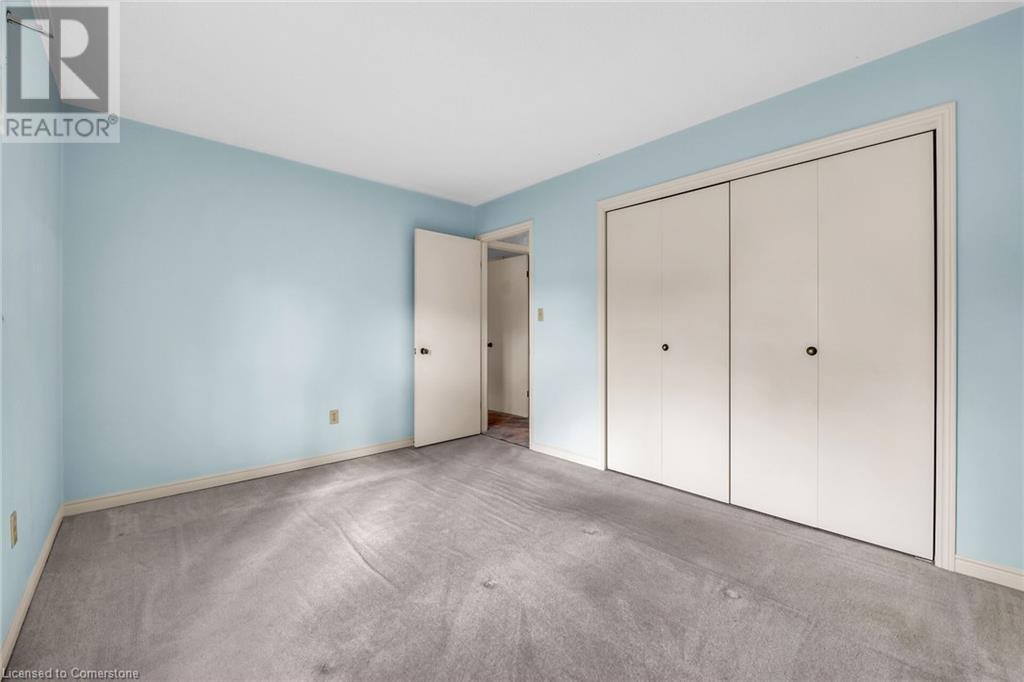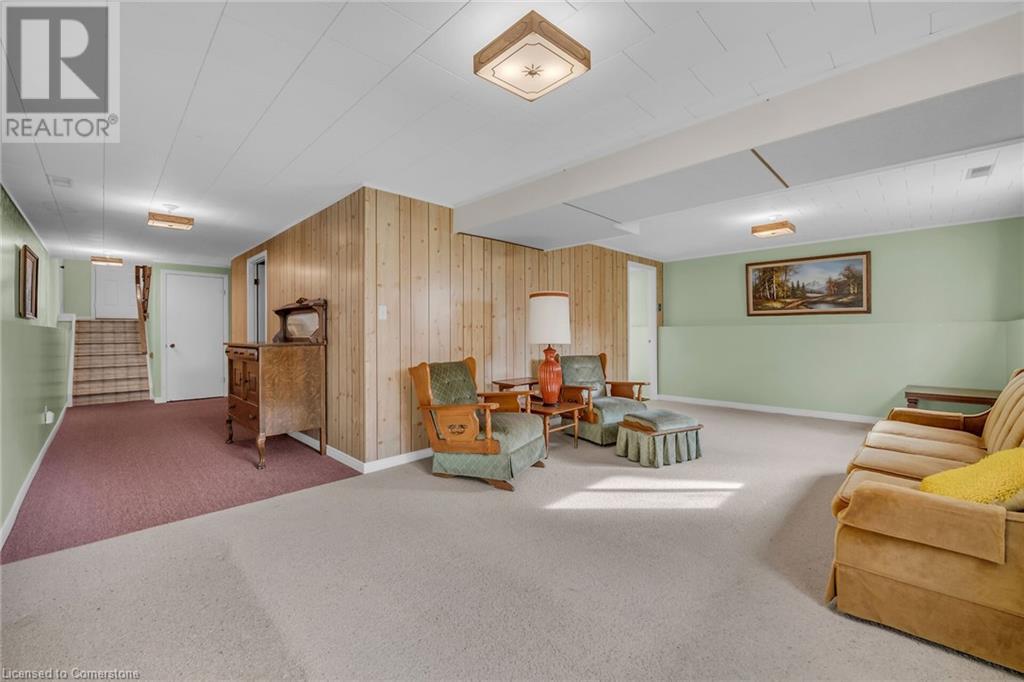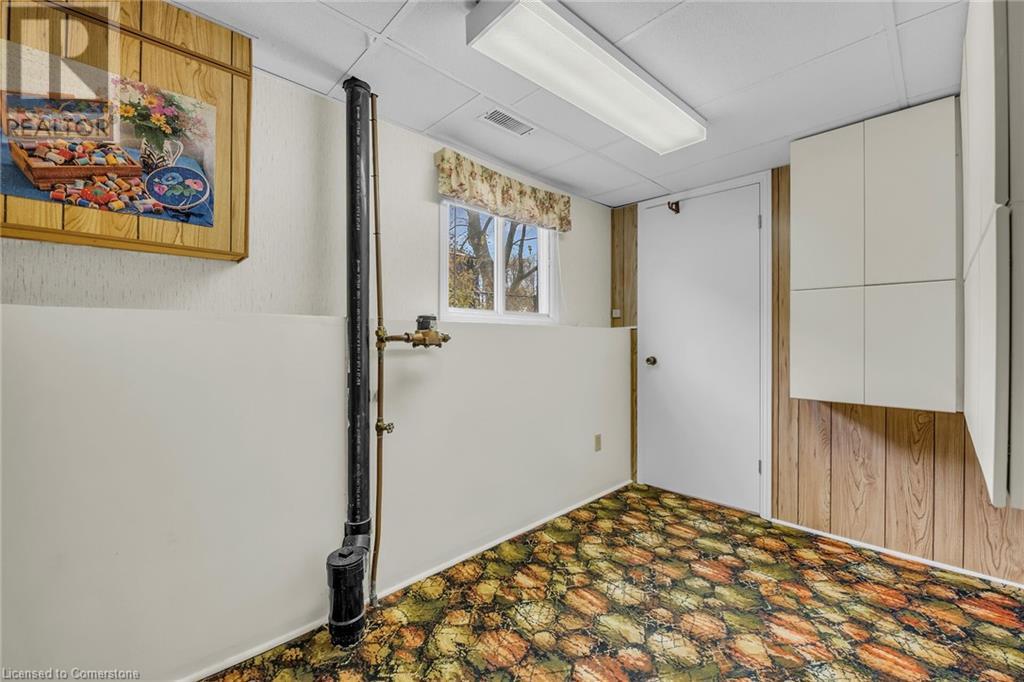130 Jarrett Place Dunnville, Ontario N1A 3E4
$599,900
Located in desirable north-end Dunnville court features 1988 quality built home. This well-kept Raised bungalow provides loads of natural light and large lower level windows. Entry from covered front porch or attached garage to foyer with large closet. Open concept living & dining room. White euro-style kitchen. 4-piece bathroom with walk-thorough to full laundry setup. 2 bedrooms ideally located at the back of the main floor. The lower level is fully finished with family room, bedroom, bathroom, den & centrally located utility room. 2020 roof shingles. Paved driveway and partial fenced in backyard with garden shed. Great residential neighbourhood near parks, schools and a short drive to hospital, grand river and downtown amenities. Call for a private viewing today! (id:50584)
Property Details
| MLS® Number | 40675074 |
| Property Type | Single Family |
| AmenitiesNearBy | Hospital, Marina, Place Of Worship, Schools, Shopping |
| CommunityFeatures | Community Centre |
| EquipmentType | None |
| Features | Cul-de-sac, Paved Driveway |
| ParkingSpaceTotal | 3 |
| RentalEquipmentType | None |
Building
| BathroomTotal | 2 |
| BedroomsAboveGround | 2 |
| BedroomsBelowGround | 1 |
| BedroomsTotal | 3 |
| Appliances | Dishwasher, Dryer, Refrigerator, Stove, Washer, Hood Fan, Window Coverings, Garage Door Opener |
| ArchitecturalStyle | Raised Bungalow |
| BasementDevelopment | Finished |
| BasementType | Full (finished) |
| ConstructedDate | 1988 |
| ConstructionStyleAttachment | Detached |
| CoolingType | Central Air Conditioning |
| ExteriorFinish | Brick, Vinyl Siding |
| FoundationType | Poured Concrete |
| HalfBathTotal | 1 |
| HeatingFuel | Natural Gas |
| HeatingType | Forced Air |
| StoriesTotal | 1 |
| SizeInterior | 2016 Sqft |
| Type | House |
| UtilityWater | Municipal Water |
Parking
| Attached Garage |
Land
| AccessType | Road Access |
| Acreage | No |
| LandAmenities | Hospital, Marina, Place Of Worship, Schools, Shopping |
| Sewer | Municipal Sewage System |
| SizeDepth | 123 Ft |
| SizeFrontage | 60 Ft |
| SizeTotalText | Under 1/2 Acre |
| ZoningDescription | R1-a |
Rooms
| Level | Type | Length | Width | Dimensions |
|---|---|---|---|---|
| Basement | Utility Room | Measurements not available | ||
| Basement | Den | 7'0'' x 10'4'' | ||
| Basement | 2pc Bathroom | Measurements not available | ||
| Basement | Bedroom | 13'0'' x 10'0'' | ||
| Basement | Recreation Room | 12'0'' x 22'0'' | ||
| Main Level | Bedroom | 10'0'' x 13'4'' | ||
| Main Level | Bedroom | 9'6'' x 13'2'' | ||
| Main Level | 4pc Bathroom | Measurements not available | ||
| Main Level | Kitchen | 10'0'' x 12'0'' | ||
| Main Level | Living Room/dining Room | 20'4'' x 16'0'' | ||
| Main Level | Foyer | 7'0'' x 4'6'' |
https://www.realtor.ca/real-estate/27629760/130-jarrett-place-dunnville


















