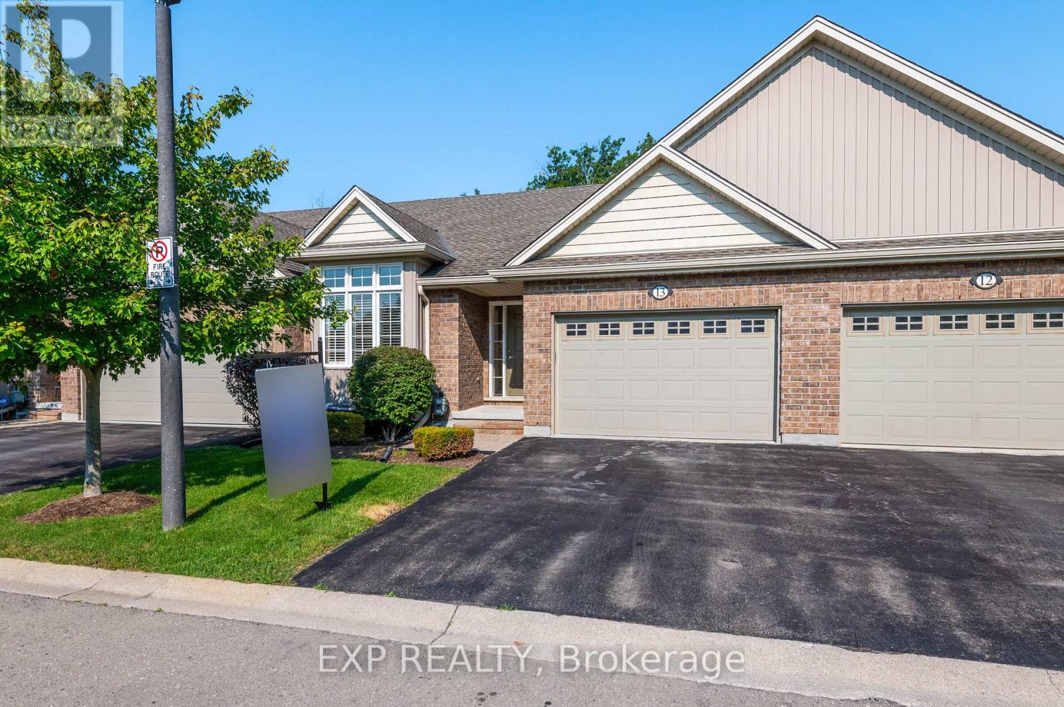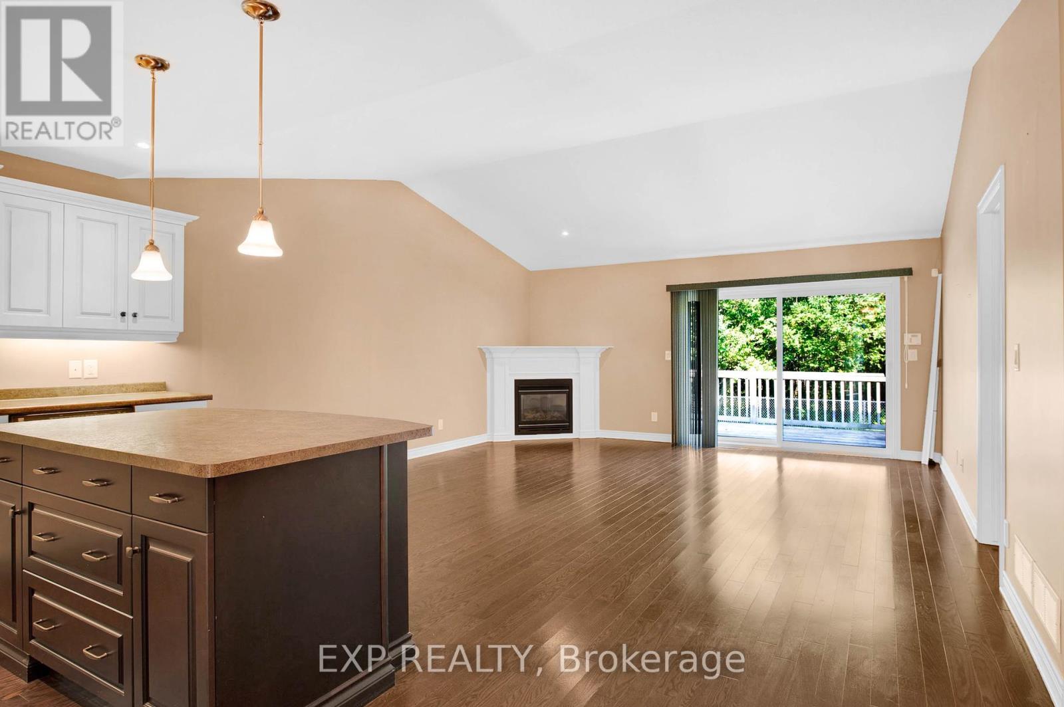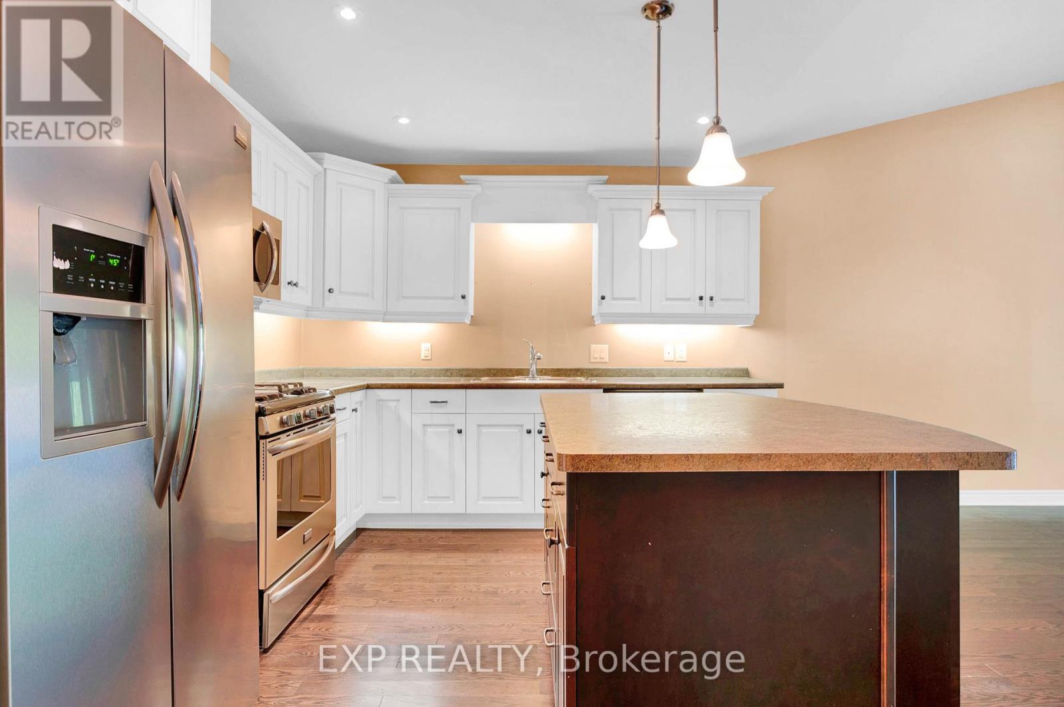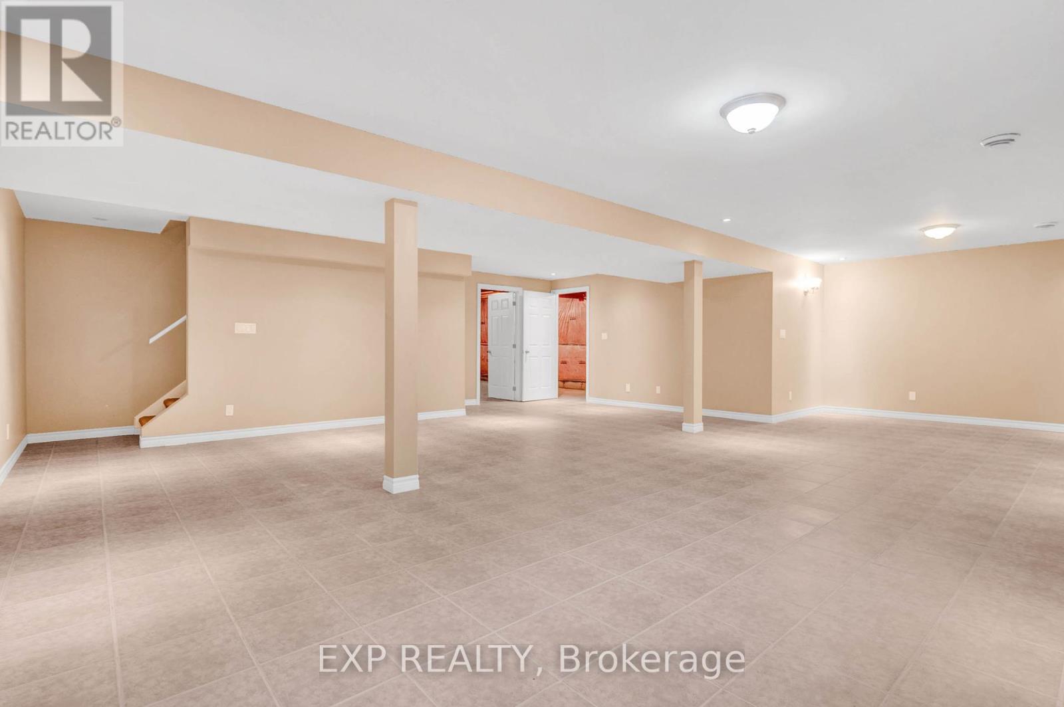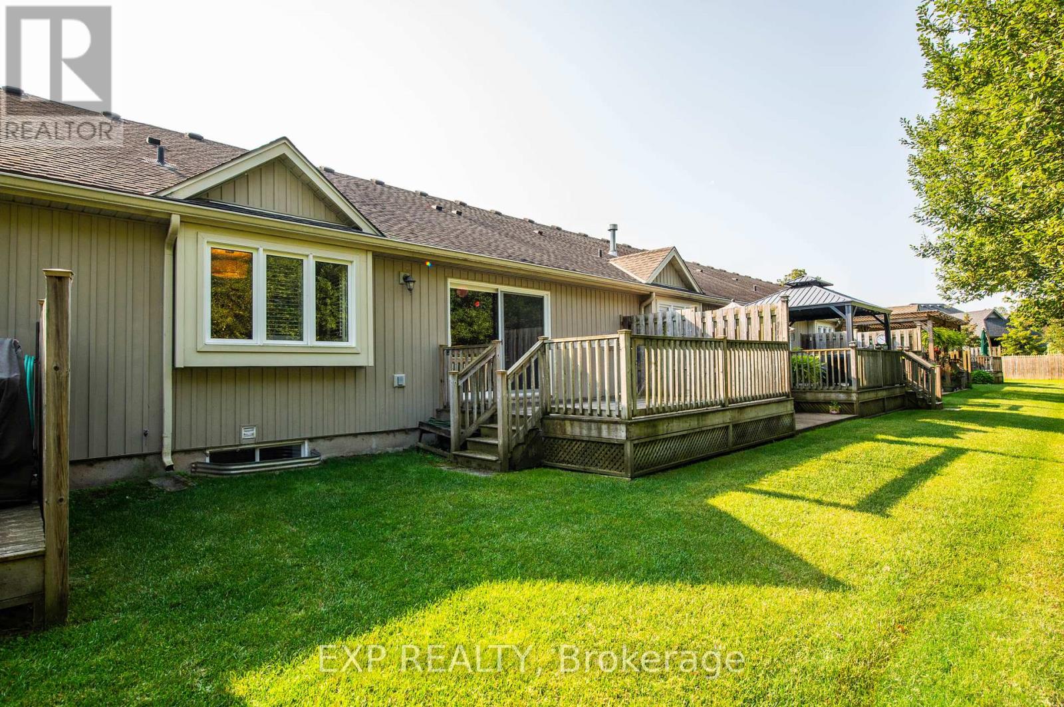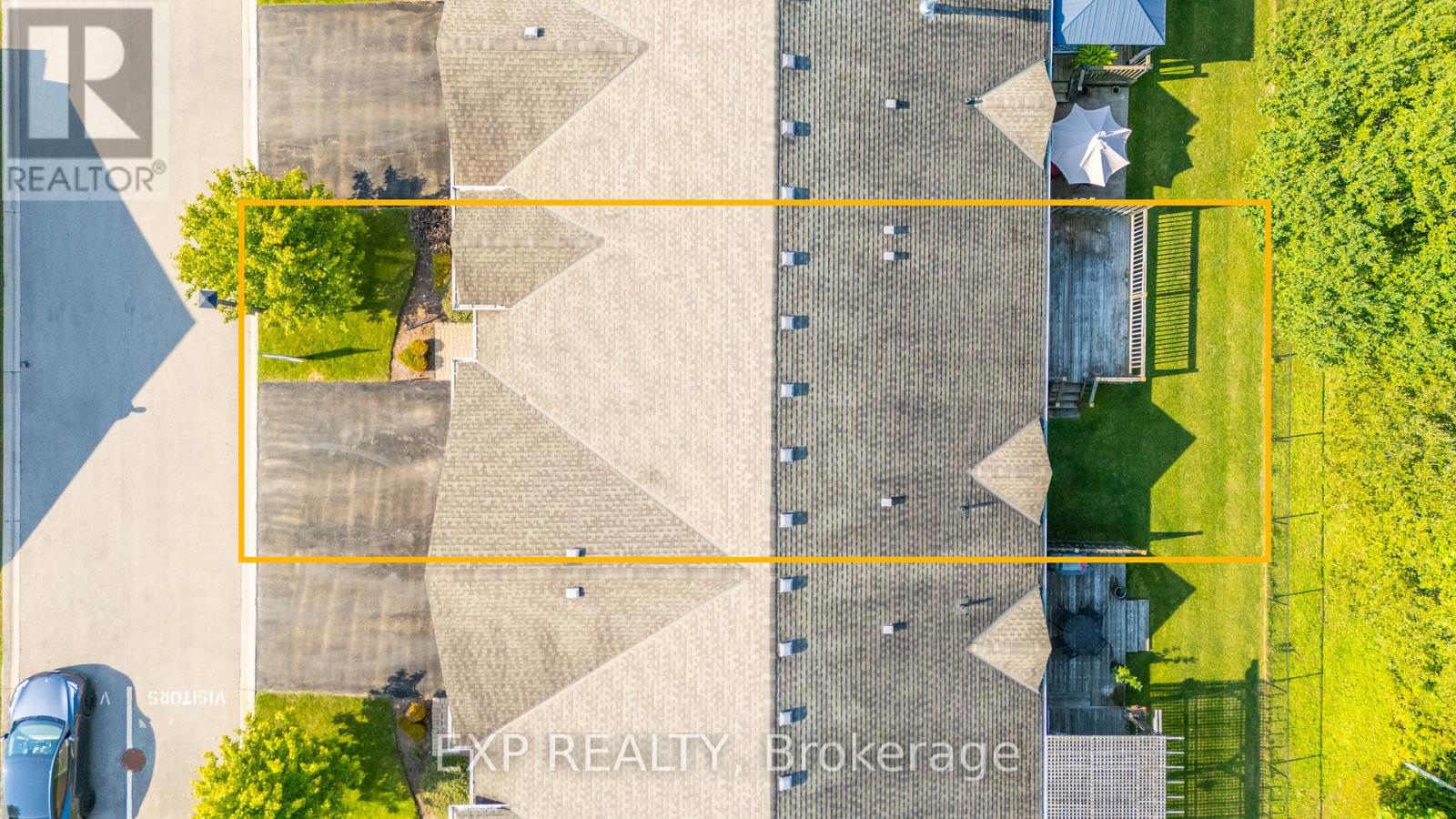13 - 660 Albert Street Fort Erie, Ontario L2A 0A1
$599,000Maintenance, Common Area Maintenance, Parking
$455 Monthly
Maintenance, Common Area Maintenance, Parking
$455 MonthlyWelcome to Lexington Court condo townhomes, located in a mature neighbourhood close to Lake Erie and the Friendship Trail. This home is located towards the back of the quiet enclave and backs on to a private ravine setting. This immaculate 1,232 sq ft bungalow townhouse has hardwood floors in the kitchen and living room with pot lights and a walk-out to a generous deck. The gas fireplace invites a cozy couch and a good book on cold nights. The primary bedroom has a walk-in closet and four-piece ensuite along with California shutters on the windows. The second bedroom is broadloomed with a generous closet and California shutters as well. A second four-piece bathroom, main floor laundry and access to the garage finish off this spacious unit. The lower level is partially finished with ceramic tiles, high ceilings and oversized windows. **** EXTRAS **** Low-maintenance living in a quiet community centrally located. This is an estate sale and therefore the unit and all appliances are being sold on an \"as-is, where-is\" basis. (id:50584)
Property Details
| MLS® Number | X9352840 |
| Property Type | Single Family |
| AmenitiesNearBy | Schools, Public Transit, Place Of Worship, Park |
| CommunityFeatures | Pet Restrictions, Community Centre |
| EquipmentType | Water Heater |
| Features | Backs On Greenbelt |
| ParkingSpaceTotal | 2 |
| RentalEquipmentType | Water Heater |
| Structure | Deck |
Building
| BathroomTotal | 2 |
| BedroomsAboveGround | 2 |
| BedroomsTotal | 2 |
| Amenities | Fireplace(s) |
| Appliances | Garage Door Opener Remote(s), Dishwasher, Refrigerator, Stove, Window Coverings |
| ArchitecturalStyle | Bungalow |
| BasementDevelopment | Partially Finished |
| BasementType | Full (partially Finished) |
| CoolingType | Central Air Conditioning |
| ExteriorFinish | Brick |
| FireplacePresent | Yes |
| FireplaceTotal | 1 |
| FlooringType | Hardwood, Carpeted, Ceramic |
| FoundationType | Poured Concrete |
| HeatingFuel | Natural Gas |
| HeatingType | Forced Air |
| StoriesTotal | 1 |
| SizeInterior | 1199.9898 - 1398.9887 Sqft |
| Type | Row / Townhouse |
Parking
| Garage |
Land
| Acreage | No |
| LandAmenities | Schools, Public Transit, Place Of Worship, Park |
Rooms
| Level | Type | Length | Width | Dimensions |
|---|---|---|---|---|
| Lower Level | Recreational, Games Room | 8.73 m | 5.66 m | 8.73 m x 5.66 m |
| Main Level | Kitchen | 3.59 m | 2.89 m | 3.59 m x 2.89 m |
| Main Level | Living Room | 5.18 m | 5.58 m | 5.18 m x 5.58 m |
| Main Level | Primary Bedroom | 4.2 m | 4.27 m | 4.2 m x 4.27 m |
| Main Level | Bedroom 2 | 3.14 m | 2.77 m | 3.14 m x 2.77 m |
https://www.realtor.ca/real-estate/27423367/13-660-albert-street-fort-erie




