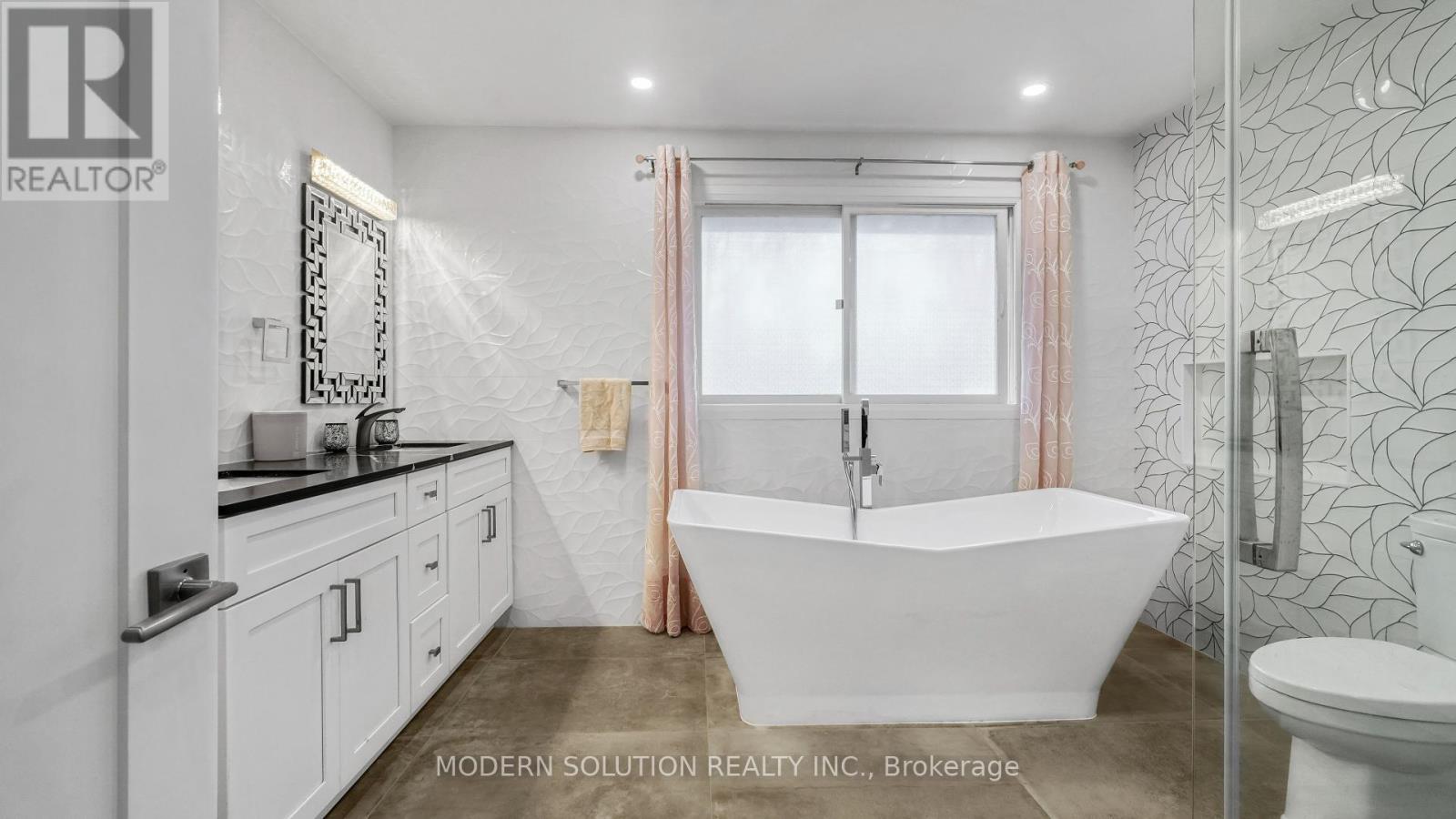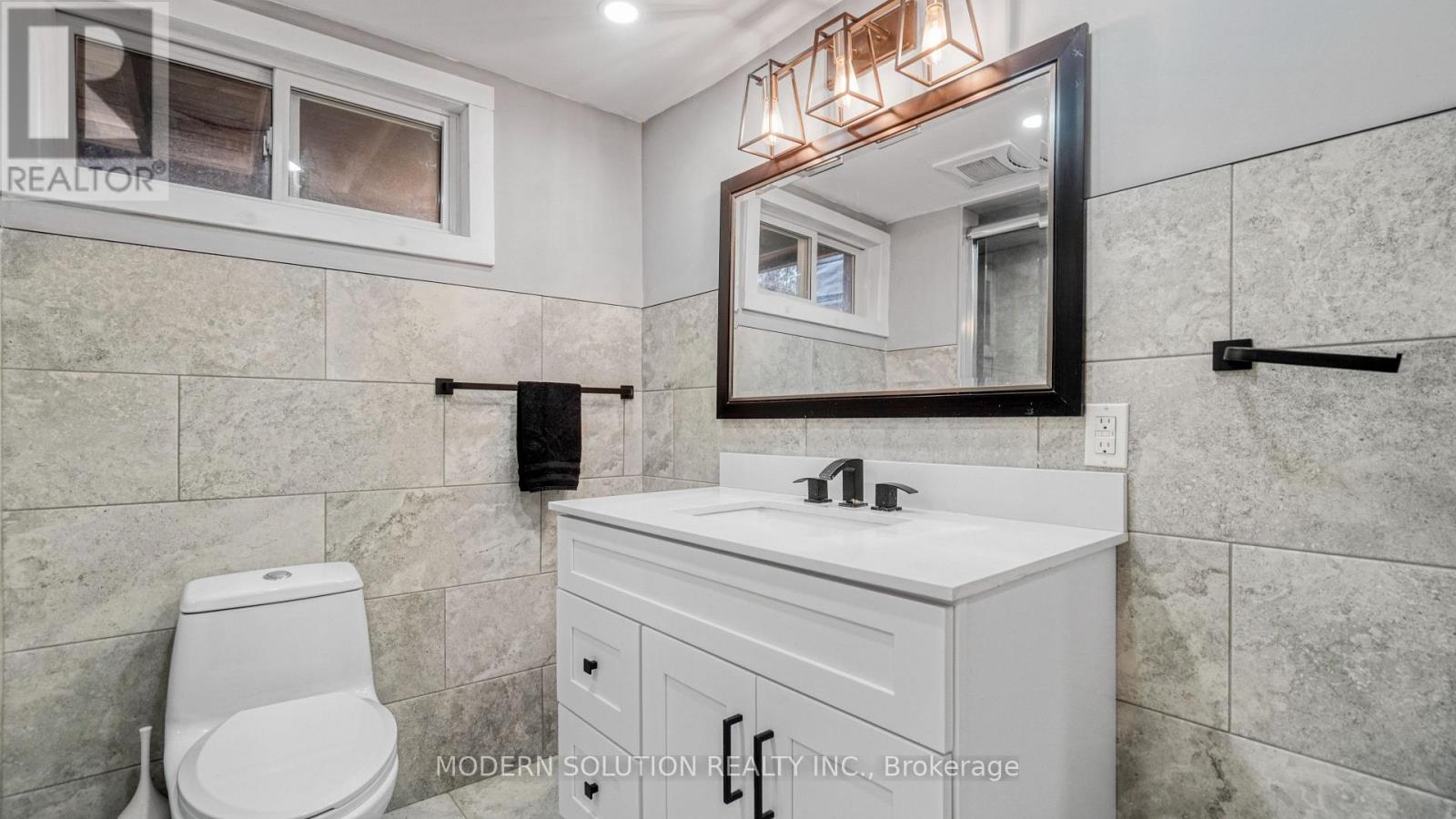1260 Gore Road Hamilton, Ontario N0B 2J0
$1,799,000
Welcome to your charming privately nestled sanctuary residing on 27 acres of grasslands & beautiful forests, with 5 horse stall barn & chicken coops, just mins from QEW and 401. Step inside & be greeted by a beautifully renovated luxurious interior, uniquely feat. 3 separate living areas! Main floor including 2 bedroom 1x5 bath, with a spacious open concept kitchen/dining area, overlooking koi fish pond w/ family room leading to deck area backing on to a larger pond, the perfect setting for hosting gatherings or enjoying a quiet meal outdoors. Upstairs has a separate entrance, including a 1 bedroom 1x5 bath, and another open concept kitchen/family room with access to private deck. Walk out finished basement, including a rec room with wood burning fireplace, kitchen, 2 bedrooms, 1x3 bath & pet spa. This space offers versatility; home office, playroom for the kids, or a cozy retreat for family or guests. With the basement & the upstairs areas having completely separate entries, these spaces offer an opportunity for in-law suites or to accommodate extended family & guests. **** EXTRAS **** Metal Roof Completed 2015. Waterless Tank (owned) Jan 2017. Survey in possession of the owner. New furnace installed. UV light water purification system. (id:50584)
Property Details
| MLS® Number | X10413350 |
| Property Type | Single Family |
| Community Name | Rural Flamborough |
| Features | Partially Cleared |
| ParkingSpaceTotal | 14 |
| Structure | Barn |
Building
| BathroomTotal | 3 |
| BedroomsAboveGround | 3 |
| BedroomsBelowGround | 2 |
| BedroomsTotal | 5 |
| Appliances | Dishwasher, Dryer, Microwave, Oven, Range, Refrigerator, Stove, Washer |
| BasementDevelopment | Finished |
| BasementFeatures | Separate Entrance, Walk Out |
| BasementType | N/a (finished) |
| ConstructionStyleAttachment | Detached |
| ConstructionStyleSplitLevel | Sidesplit |
| CoolingType | Central Air Conditioning |
| ExteriorFinish | Brick, Steel |
| FireplacePresent | Yes |
| FlooringType | Tile |
| FoundationType | Block |
| HeatingFuel | Propane |
| HeatingType | Forced Air |
| Type | House |
Parking
| Attached Garage |
Land
| Acreage | Yes |
| Sewer | Septic System |
| SizeDepth | 1749 Ft |
| SizeFrontage | 660 Ft |
| SizeIrregular | 660 X 1749 Ft |
| SizeTotalText | 660 X 1749 Ft|25 - 50 Acres |
| SurfaceWater | Lake/pond |
Rooms
| Level | Type | Length | Width | Dimensions |
|---|---|---|---|---|
| Second Level | Family Room | 6.24 m | 3.98 m | 6.24 m x 3.98 m |
| Second Level | Kitchen | -2.0 | ||
| Second Level | Bedroom | 2.97 m | 3.96 m | 2.97 m x 3.96 m |
| Basement | Kitchen | 3.7 m | 4.08 m | 3.7 m x 4.08 m |
| Basement | Family Room | 3.68 m | 3.81 m | 3.68 m x 3.81 m |
| Basement | Bedroom | 2.97 m | 3.96 m | 2.97 m x 3.96 m |
| Basement | Bedroom | 5.25 m | 7.9 m | 5.25 m x 7.9 m |
| Main Level | Family Room | 4.11 m | 3.45 m | 4.11 m x 3.45 m |
| Main Level | Dining Room | Measurements not available | ||
| Main Level | Kitchen | 3.93 m | 7.28 m | 3.93 m x 7.28 m |
| Main Level | Primary Bedroom | 5.48 m | 3.93 m | 5.48 m x 3.93 m |
| Main Level | Bedroom | 4.11 m | 3.45 m | 4.11 m x 3.45 m |
https://www.realtor.ca/real-estate/27629570/1260-gore-road-hamilton-rural-flamborough

Salesperson
(905) 699-2759
(905) 699-2759











































