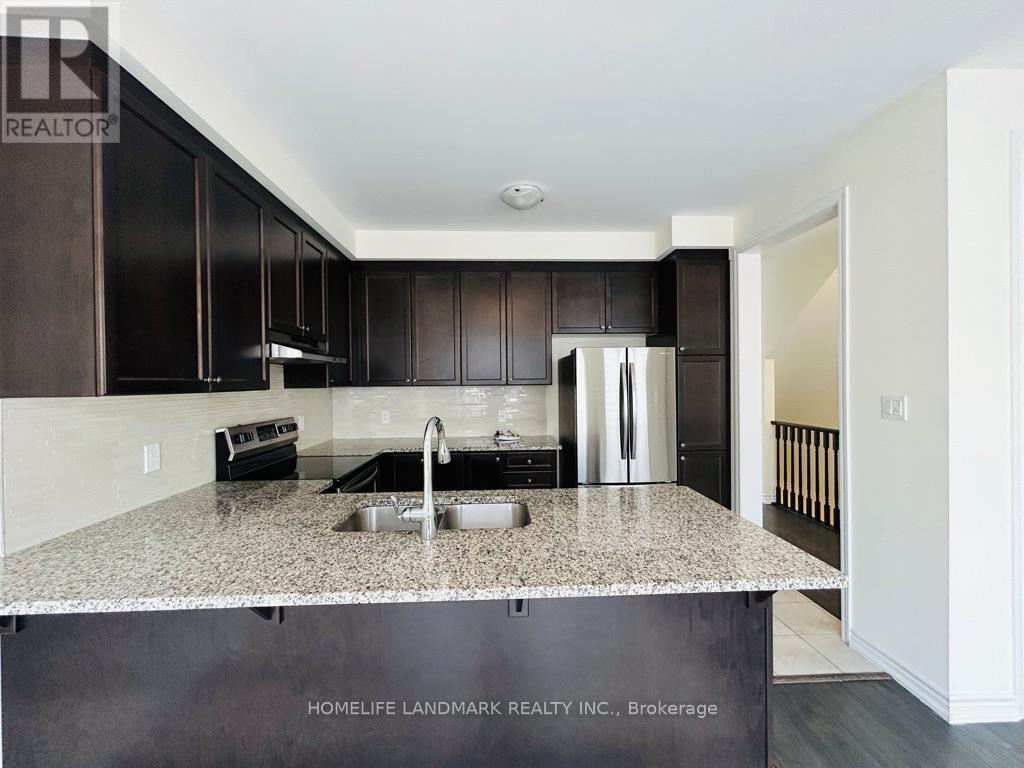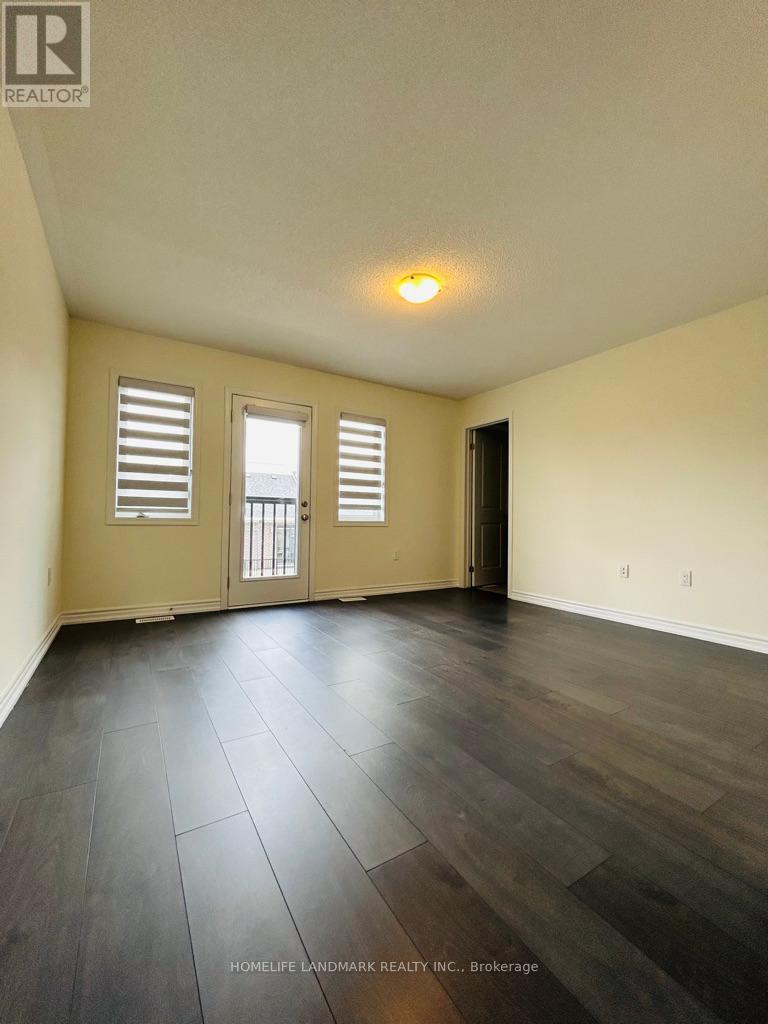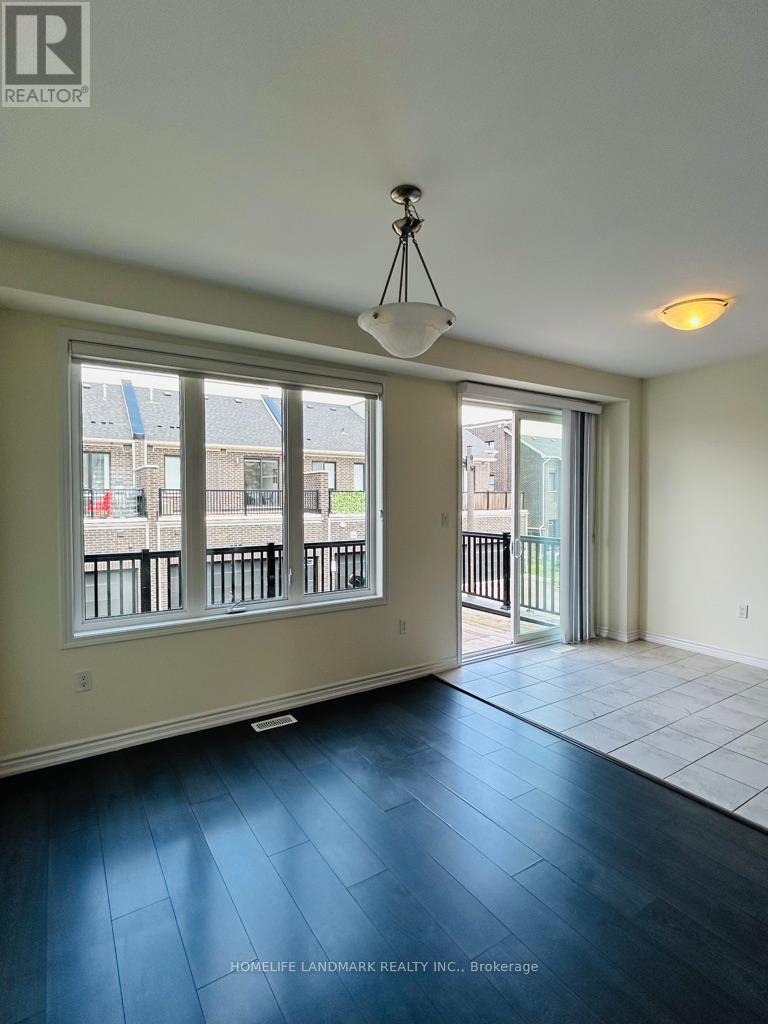125 Stork Street Oakville, Ontario L6H 7C8
4 Bedroom
4 Bathroom
1499.9875 - 1999.983 sqft
Central Air Conditioning
Forced Air
$3,680 Monthly
Executive Free Hold Townhouse With 4 bedrooms & 4 Washrooms. Many Luxurious Features: Wood Floor & Stairs; In-law Suite; Large Bedrooms; Fabulous Master Bed Room with Juliet Balcony & En-Suite Bathroom & Walk in Closet; Two Car Garage; Kitchen With Quartz Countertop; Large Windows With Fine Window Coverings; End-Unit With A Lot Of Natural Light; Open Concept Living Room & Kitchen Walkout To Large Deck. Close To Highways And Shopping Centers, Hospitals, Schools. A Great Place Call Home. (id:50584)
Property Details
| MLS® Number | W10406815 |
| Property Type | Single Family |
| Community Name | Rural Oakville |
| AmenitiesNearBy | Place Of Worship, Hospital, Schools |
| Features | Carpet Free, In Suite Laundry, Guest Suite |
| ParkingSpaceTotal | 4 |
Building
| BathroomTotal | 4 |
| BedroomsAboveGround | 4 |
| BedroomsTotal | 4 |
| ConstructionStyleAttachment | Attached |
| CoolingType | Central Air Conditioning |
| ExteriorFinish | Stucco, Stone |
| FlooringType | Ceramic |
| FoundationType | Poured Concrete |
| HalfBathTotal | 1 |
| HeatingFuel | Natural Gas |
| HeatingType | Forced Air |
| StoriesTotal | 3 |
| SizeInterior | 1499.9875 - 1999.983 Sqft |
| Type | Row / Townhouse |
| UtilityWater | Municipal Water |
Parking
| Attached Garage |
Land
| Acreage | No |
| LandAmenities | Place Of Worship, Hospital, Schools |
| Sewer | Sanitary Sewer |
| SizeDepth | 60 Ft ,8 In |
| SizeFrontage | 25 Ft ,6 In |
| SizeIrregular | 25.5 X 60.7 Ft |
| SizeTotalText | 25.5 X 60.7 Ft|under 1/2 Acre |
Rooms
| Level | Type | Length | Width | Dimensions |
|---|---|---|---|---|
| Second Level | Bedroom | 4.17 m | 3.86 m | 4.17 m x 3.86 m |
| Second Level | Bedroom 2 | 3.3 m | 2.84 m | 3.3 m x 2.84 m |
| Second Level | Bedroom 3 | 3.76 m | 2.84 m | 3.76 m x 2.84 m |
| Main Level | Kitchen | 3.45 m | 2.95 m | 3.45 m x 2.95 m |
| Main Level | Living Room | 3.05 m | 3.05 m | 3.05 m x 3.05 m |
| Main Level | Eating Area | 3.74 m | 3.44 m | 3.74 m x 3.44 m |
| Main Level | Family Room | 3.4 m | 3.35 m | 3.4 m x 3.35 m |
| Main Level | Dining Room | 3.35 m | 2 m | 3.35 m x 2 m |
| Ground Level | Bedroom | 3.5 m | 3.05 m | 3.5 m x 3.05 m |
Utilities
| Cable | Available |
| Sewer | Installed |
https://www.realtor.ca/real-estate/27615563/125-stork-street-oakville-rural-oakville
OLIVER LU
Salesperson
(289) 725-7968
Salesperson
(289) 725-7968






























