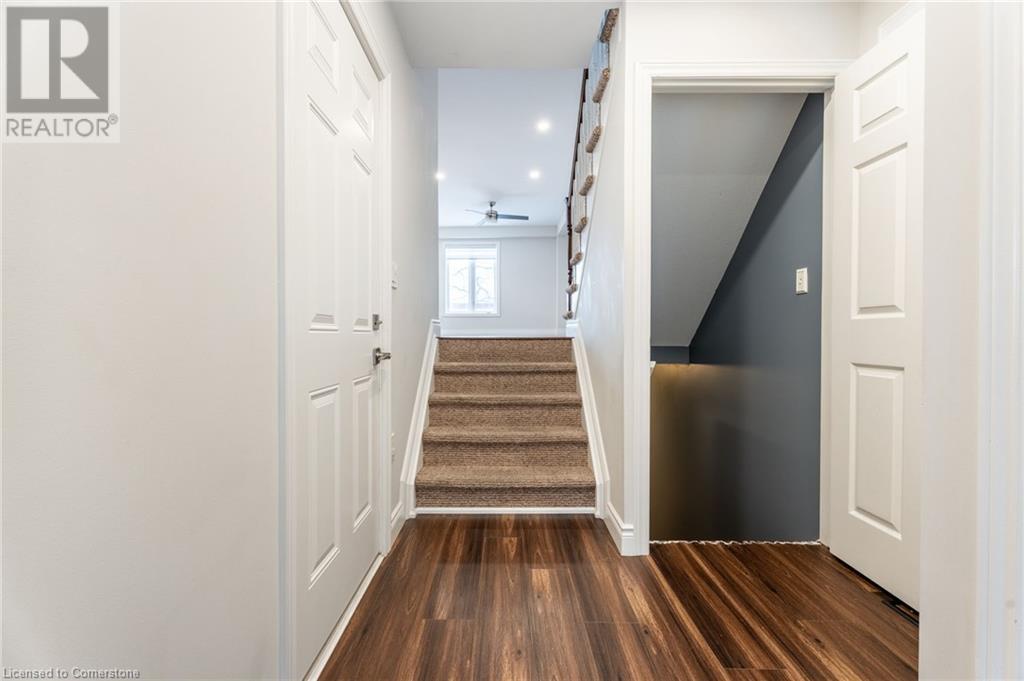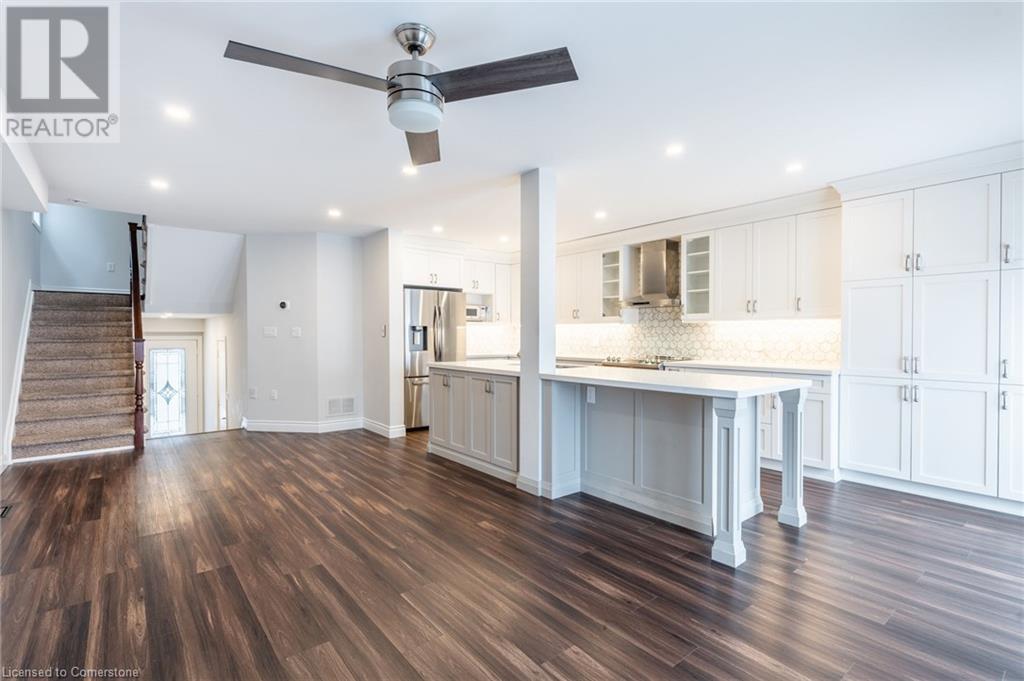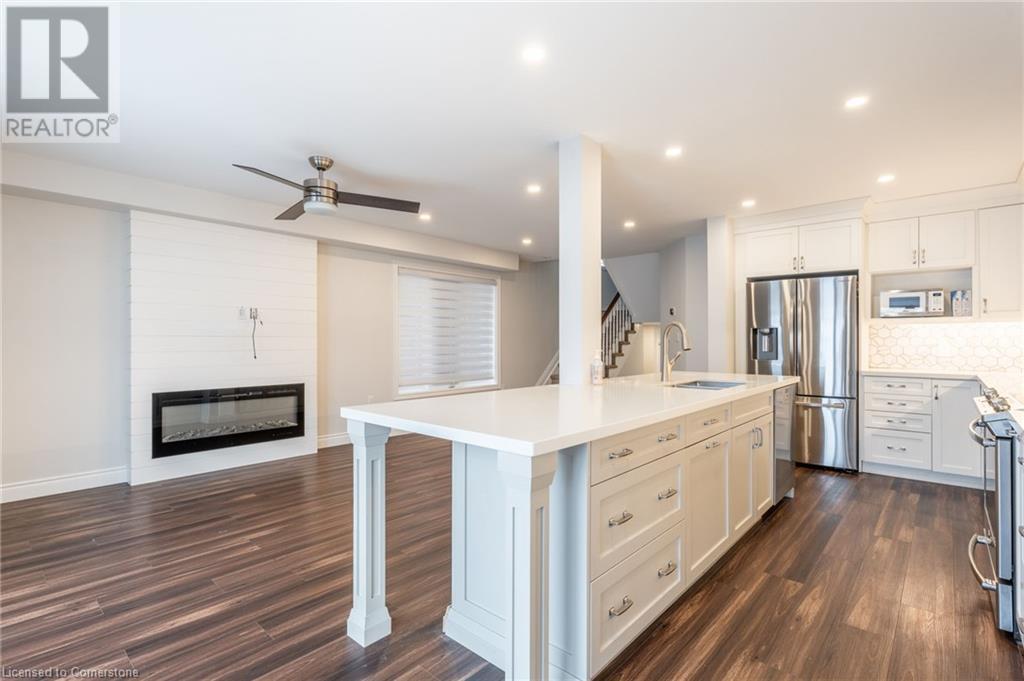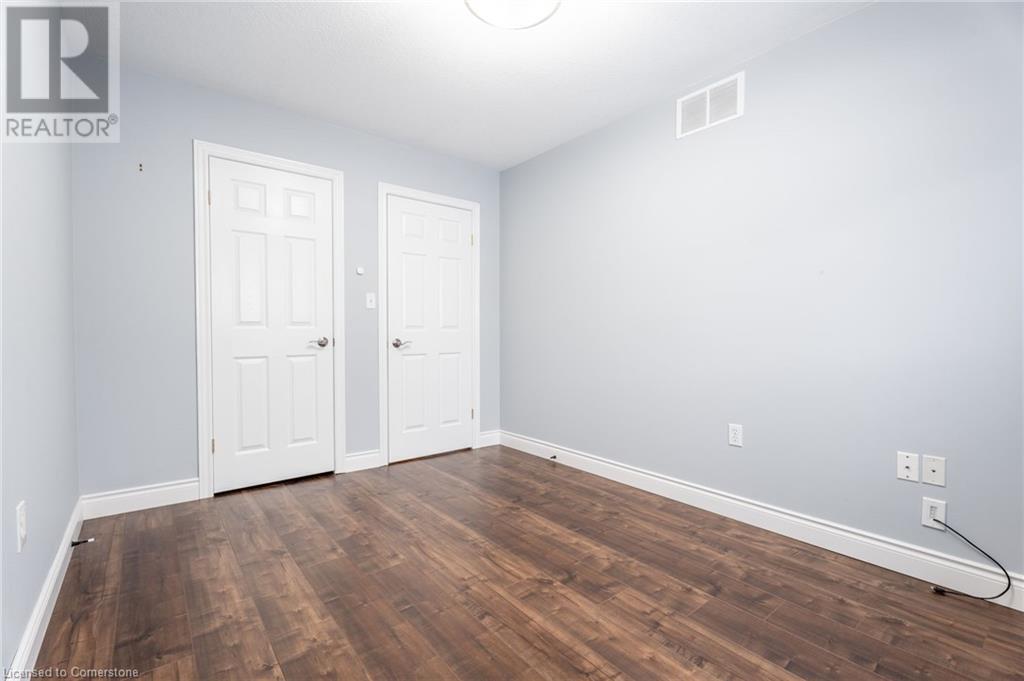125 Periwinkle Drive Hamilton, Ontario L0R 1P0
$3,000 MonthlyInsurance
Welcome to this stunning 3-bedroom, 3-bathroom semi-detached home in the highly desirable Trinity neighbourhood of Stoney Creek. Boasting a spacious and thoughtfully designed layout, this home features an open-concept living and dining area, perfect for both entertaining and relaxing with a gas fireplace. The beautiful kitchen is a true showpiece, complete with stone countertops, loads of cabinetry, and top-of-the-line appliances. The primary bedroom offers a private retreat with a luxurious ensuite and ample closet space, while the additional bedrooms provide comfort and flexibility for a growing family. Step outside to a private backyard oasis with a deck, ideal for outdoor dining, gardening, or simply unwinding. Situated in a family-friendly community close to schools, parks, shopping, and with easy highway access, this home is a rare find that offers both style and convenience. Don’t miss the opportunity to make it yours! (id:50584)
Property Details
| MLS® Number | 40683708 |
| Property Type | Single Family |
| ParkingSpaceTotal | 2 |
Building
| BathroomTotal | 3 |
| BedroomsAboveGround | 3 |
| BedroomsTotal | 3 |
| Appliances | Dishwasher, Dryer, Microwave, Refrigerator, Stove, Washer, Hood Fan, Window Coverings |
| ArchitecturalStyle | 2 Level |
| BasementDevelopment | Unfinished |
| BasementType | Full (unfinished) |
| ConstructionStyleAttachment | Semi-detached |
| CoolingType | Central Air Conditioning |
| ExteriorFinish | Other |
| HalfBathTotal | 1 |
| HeatingFuel | Natural Gas |
| StoriesTotal | 2 |
| SizeInterior | 1535 Sqft |
| Type | House |
| UtilityWater | Municipal Water |
Parking
| Attached Garage |
Land
| Acreage | No |
| Sewer | Municipal Sewage System |
| SizeFrontage | 25 Ft |
| SizeTotalText | Unknown |
| ZoningDescription | Residential |
Rooms
| Level | Type | Length | Width | Dimensions |
|---|---|---|---|---|
| Second Level | 3pc Bathroom | Measurements not available | ||
| Second Level | Bedroom | 12'3'' x 8'7'' | ||
| Second Level | Bedroom | 16'2'' x 10'7'' | ||
| Second Level | 3pc Bathroom | Measurements not available | ||
| Second Level | Primary Bedroom | 13'3'' x 12'0'' | ||
| Basement | 2pc Bathroom | Measurements not available | ||
| Basement | Family Room | 19'0'' x 12'3'' | ||
| Main Level | Kitchen | 20'10'' x 8'5'' | ||
| Main Level | Dining Room | 14'11'' x 10'7'' | ||
| Main Level | Living Room | 12'9'' x 10'7'' |
https://www.realtor.ca/real-estate/27720078/125-periwinkle-drive-hamilton





















































