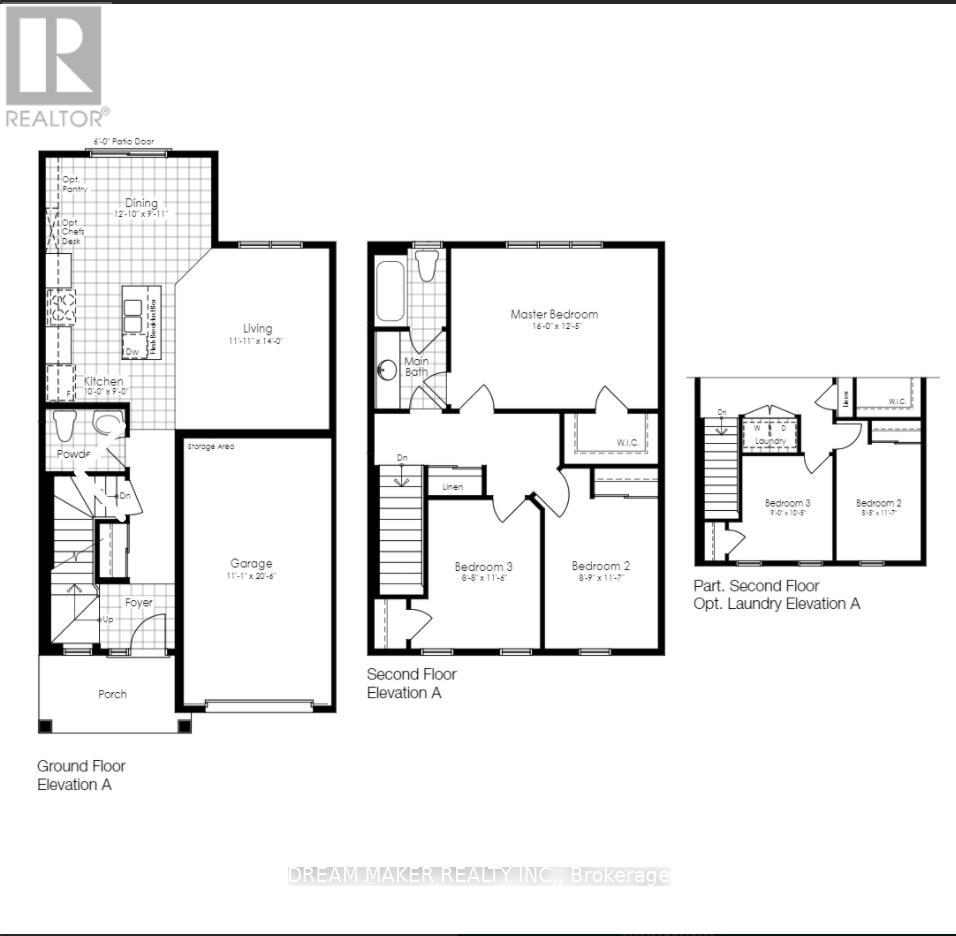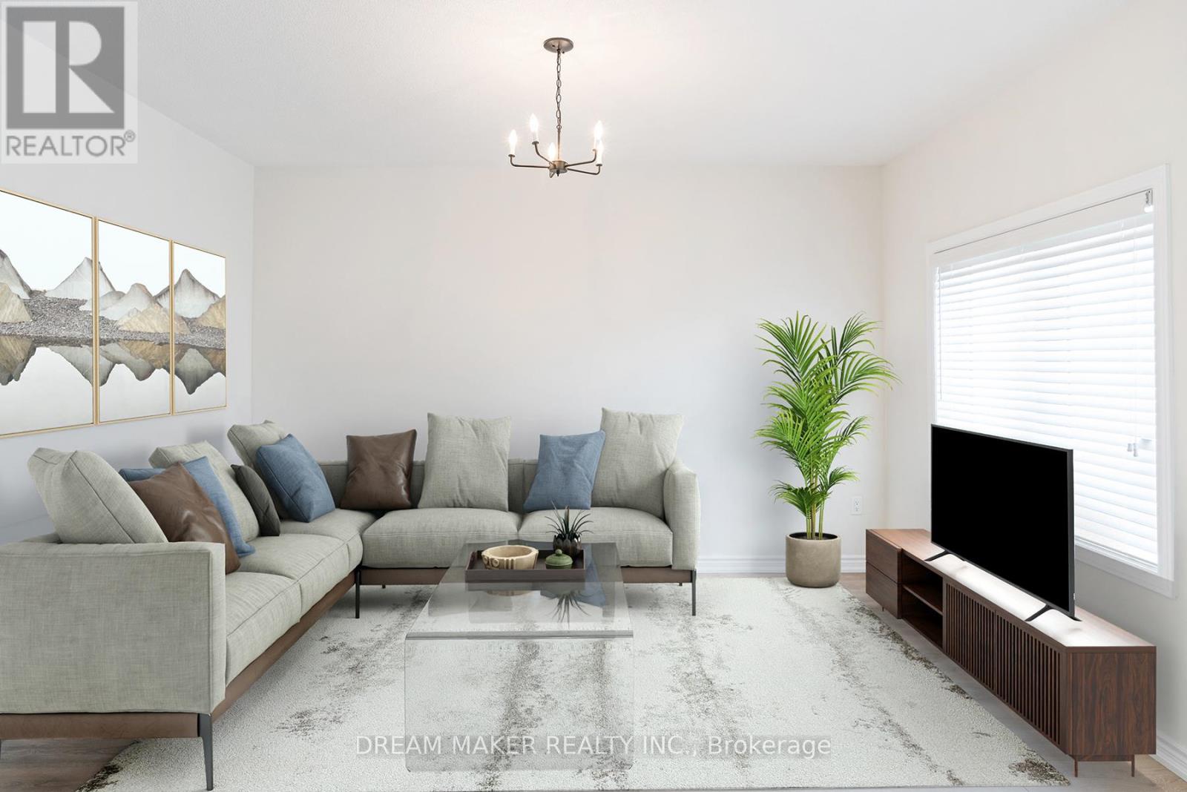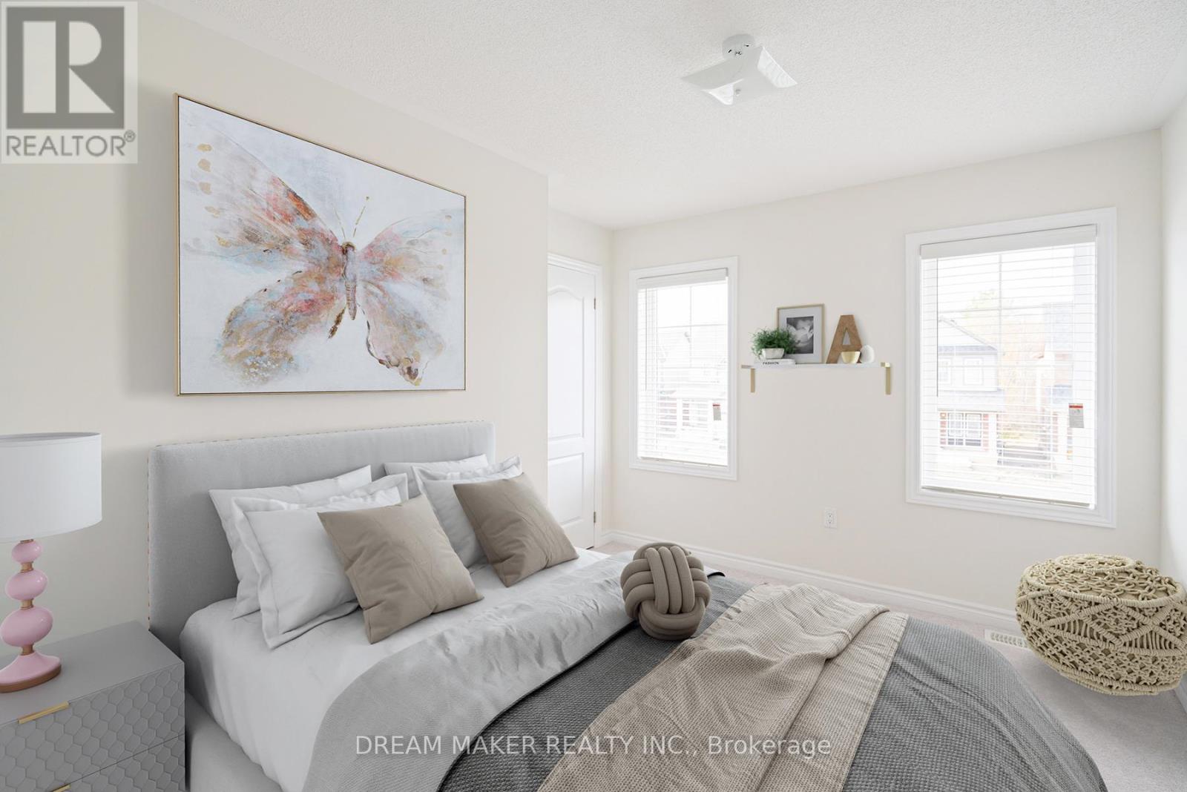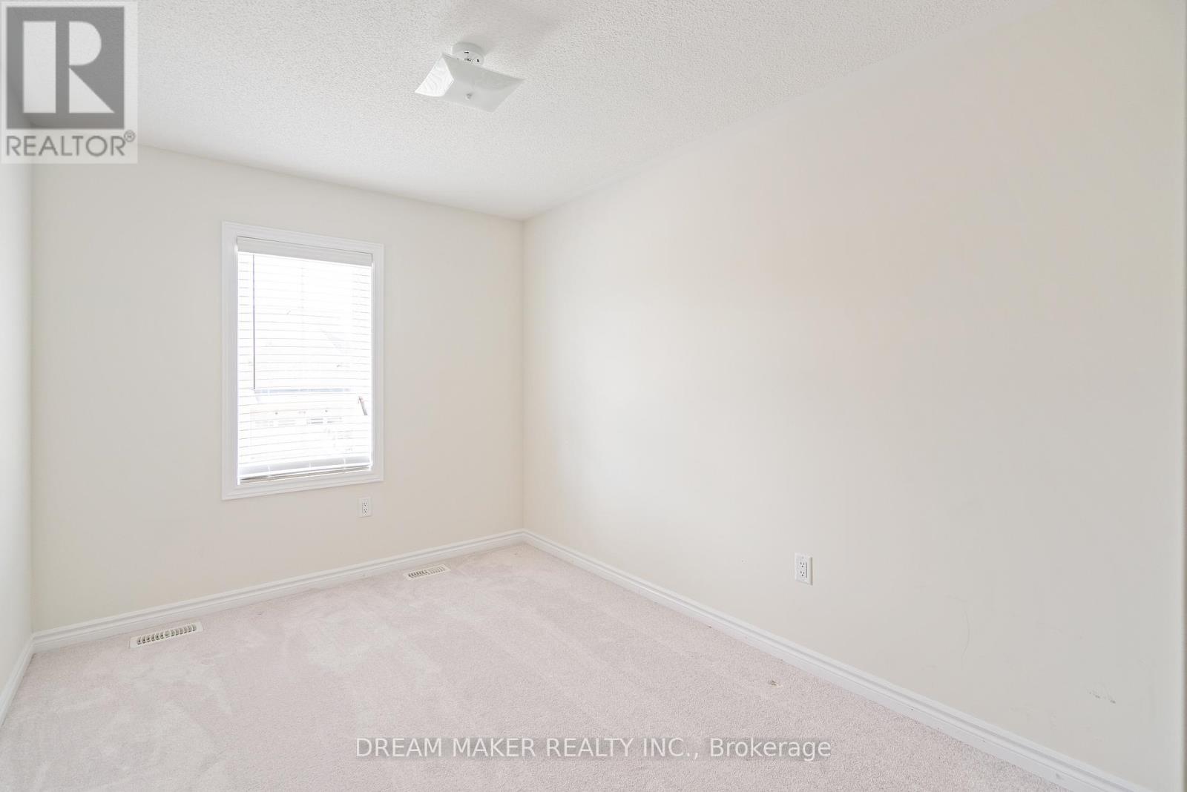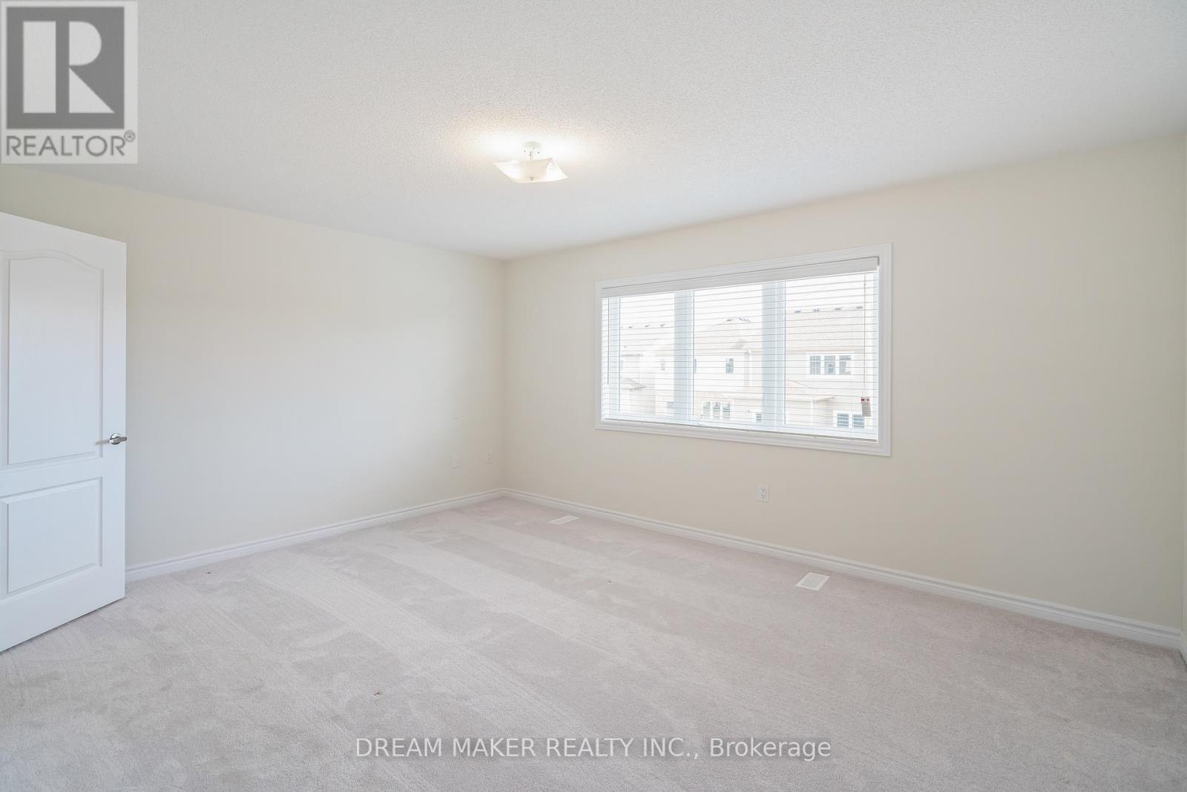124 Tumblewood Place Welland, Ontario L3B 0J3
$2,500 Monthly
Welcome home to 124 Tumblewood Place! Nestled in the heart of the picturesque Niagara Region, this stunning single-family detached home offers the perfect blend of modern living and serene, water-inspired lifestyle. Built in 2021, this home is practically brand new and boasts an open concept living space that is perfect for both entertaining and everyday family life. Nestled between the Welland Canal, 124 Tumblewood Place offers a unique lifestyle opportunity. Enjoy boardwalks, trails, outdoor activities and scenic walks. Explore the wineries the Niagara Region has to offer, boutique shops, and non-stop entertainment, all just a short drive away. Plus, the U.S. border is conveniently close for quick getaways. This home is perfect for those looking to expand their living space for a growing family. The backyard provides ample space for outdoor activities, gardening, or simply relaxing on a sunny day. (id:50584)
Property Details
| MLS® Number | X10010363 |
| Property Type | Single Family |
| Neigbourhood | Dain City |
| Features | Sump Pump |
| ParkingSpaceTotal | 3 |
Building
| BathroomTotal | 2 |
| BedroomsAboveGround | 3 |
| BedroomsTotal | 3 |
| Appliances | Dishwasher, Dryer, Refrigerator, Stove, Washer |
| BasementDevelopment | Unfinished |
| BasementType | N/a (unfinished) |
| ConstructionStyleAttachment | Detached |
| CoolingType | Central Air Conditioning |
| ExteriorFinish | Vinyl Siding, Concrete |
| FlooringType | Carpeted |
| FoundationType | Poured Concrete |
| HalfBathTotal | 1 |
| HeatingFuel | Natural Gas |
| HeatingType | Forced Air |
| StoriesTotal | 2 |
| Type | House |
| UtilityWater | Municipal Water |
Parking
| Attached Garage |
Land
| Acreage | No |
| Sewer | Sanitary Sewer |
Rooms
| Level | Type | Length | Width | Dimensions |
|---|---|---|---|---|
| Second Level | Bedroom | 4.88 m | 3.81 m | 4.88 m x 3.81 m |
| Second Level | Bedroom 2 | 2.71 m | 3.57 m | 2.71 m x 3.57 m |
| Second Level | Bedroom 3 | 2.68 m | 3.54 m | 2.68 m x 3.54 m |
| Ground Level | Living Room | 3.35 m | 4.26 m | 3.35 m x 4.26 m |
| Ground Level | Kitchen | 3.05 m | 2.75 m | 3.05 m x 2.75 m |
| Ground Level | Dining Room | 3.66 m | 2.74 m | 3.66 m x 2.74 m |
https://www.realtor.ca/real-estate/27604041/124-tumblewood-place-welland

Salesperson
(905) 553-7326




