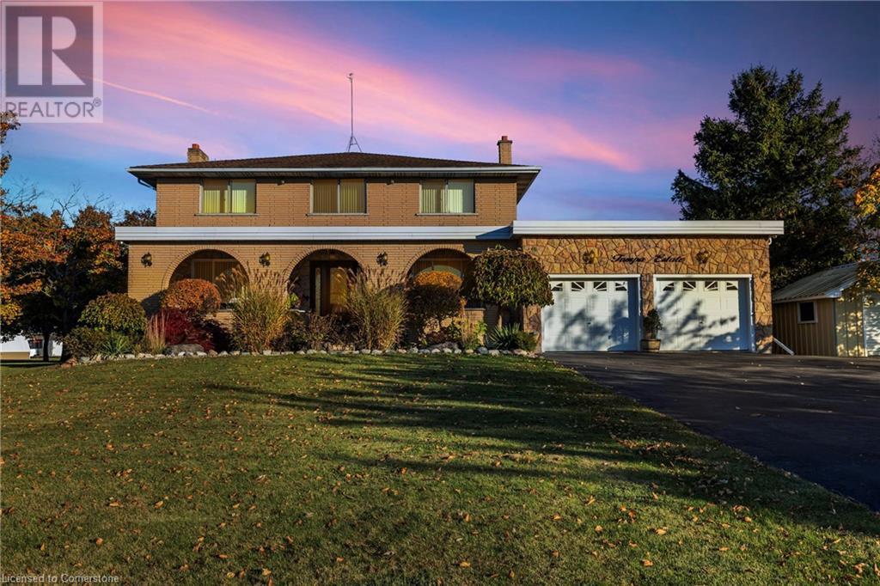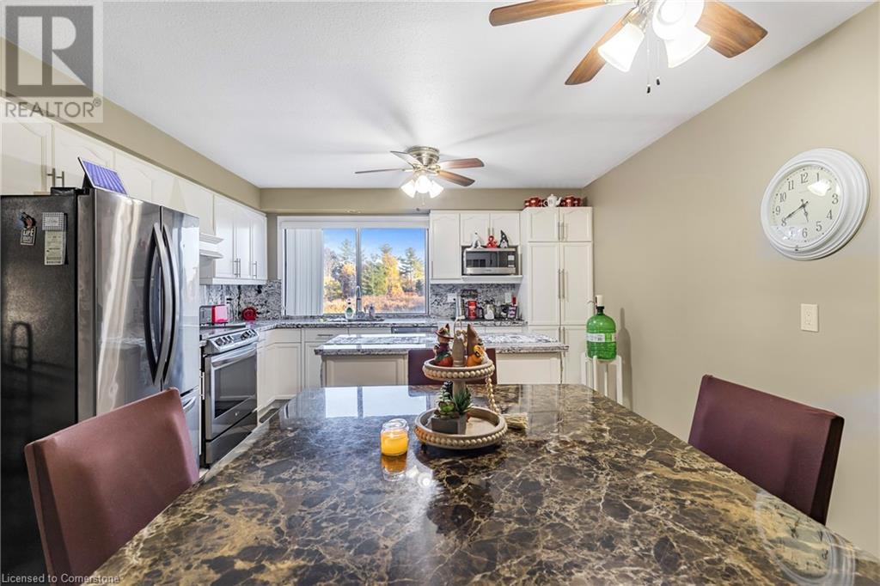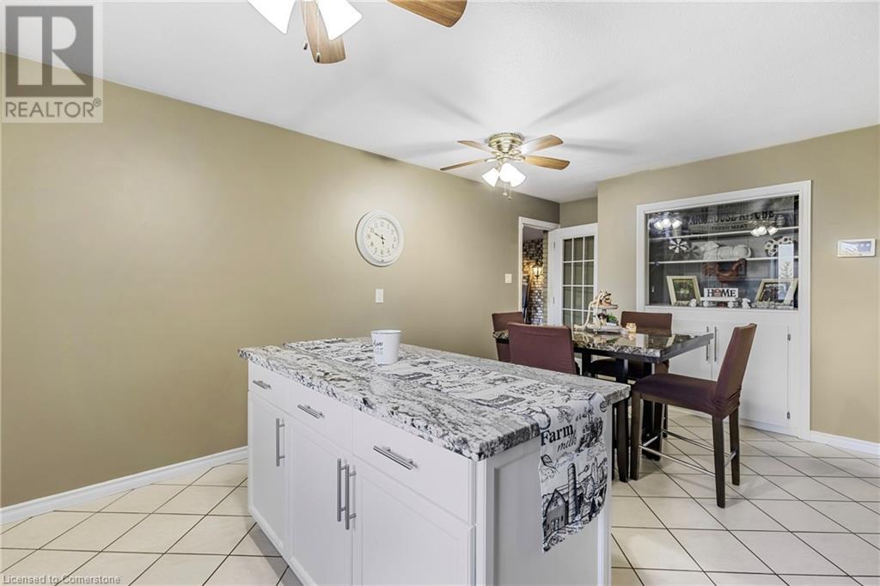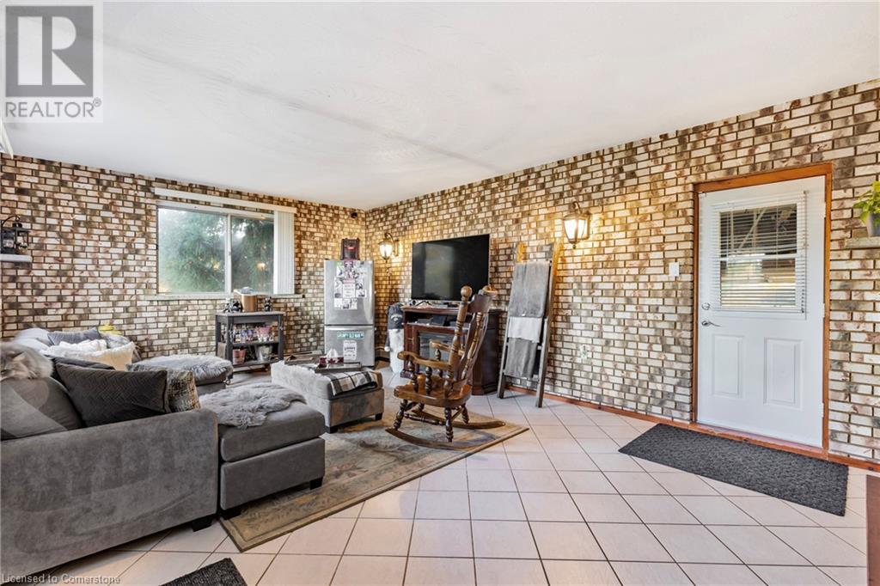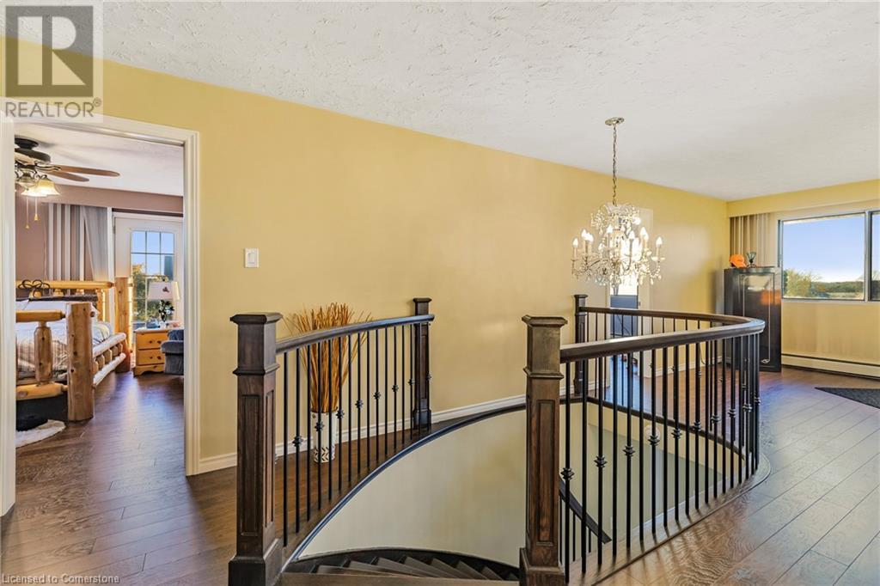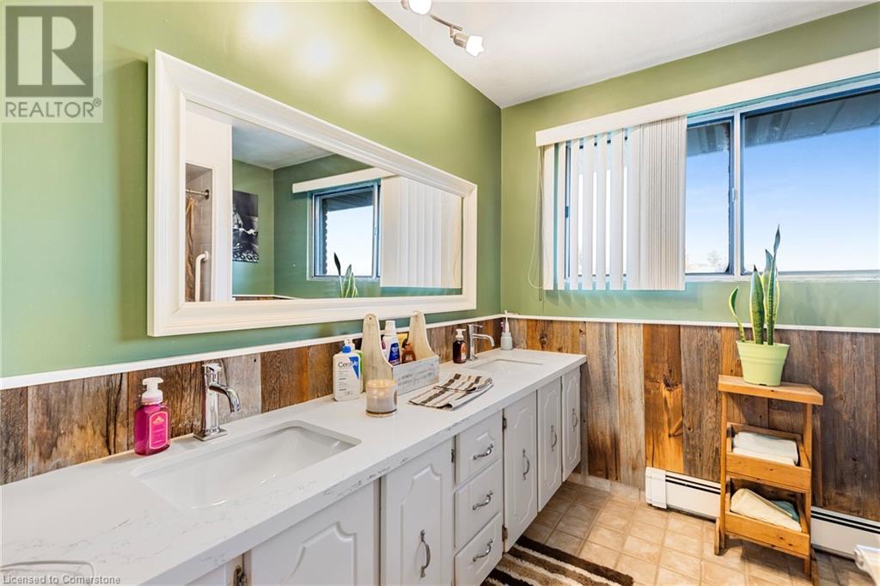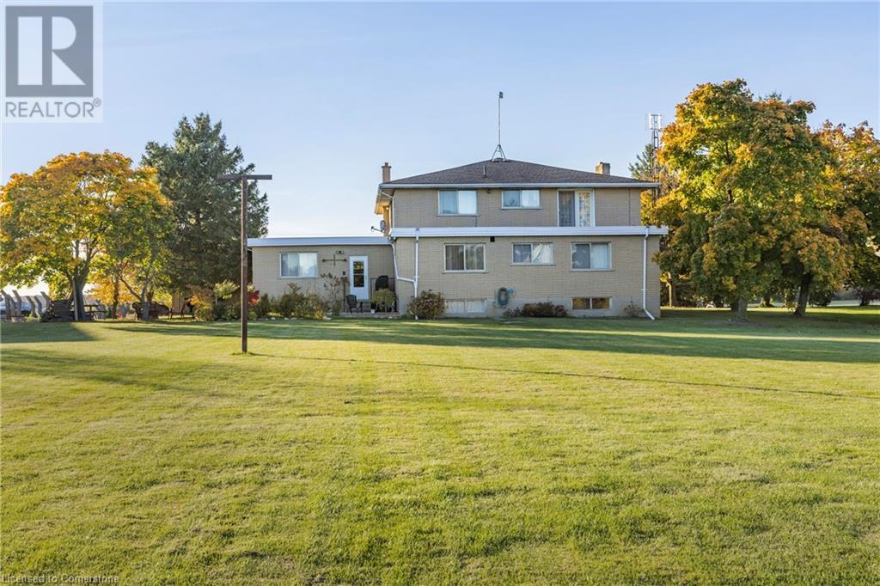1239 Westbrook Road Hamilton, Ontario L0R 1E0
$1,149,000
Set on a tranquil one-acre lot, this property combines rural charm with modem comforts, perfect for families seeking peace and space. This 4160 sq. ft. custom-built home has been meticulously maintained by its sole owner. With 4 spacious bedrooms and 2 five-piece bathrooms, it offers ample room for a growing family. The open-concept eat-in kitchen, featuring an island and granite countertops, serves as the home's centerpiece. Ideal for entertaining, the kitchen flows seamlessly into the large dining room, creating a welcoming space for gatherings. The 4-season sunroom is a serene retreat, while the primary bedroom offers picturesque views of the private backyard. (id:50584)
Property Details
| MLS® Number | 40671457 |
| Property Type | Single Family |
| EquipmentType | Water Heater |
| Features | Southern Exposure, Country Residential |
| ParkingSpaceTotal | 14 |
| RentalEquipmentType | Water Heater |
| Structure | Shed |
Building
| BathroomTotal | 2 |
| BedroomsAboveGround | 4 |
| BedroomsTotal | 4 |
| ArchitecturalStyle | 2 Level |
| BasementDevelopment | Unfinished |
| BasementType | Full (unfinished) |
| ConstructedDate | 1976 |
| ConstructionStyleAttachment | Detached |
| CoolingType | None |
| ExteriorFinish | Brick, Stone |
| HeatingFuel | Oil |
| HeatingType | Baseboard Heaters |
| StoriesTotal | 2 |
| SizeInterior | 4160 Sqft |
| Type | House |
| UtilityWater | Drilled Well |
Parking
| Attached Garage |
Land
| AccessType | Road Access |
| Acreage | Yes |
| Sewer | Septic System |
| SizeDepth | 296 Ft |
| SizeFrontage | 150 Ft |
| SizeIrregular | 1 |
| SizeTotal | 1 Ac|1/2 - 1.99 Acres |
| SizeTotalText | 1 Ac|1/2 - 1.99 Acres |
| ZoningDescription | A2 |
Rooms
| Level | Type | Length | Width | Dimensions |
|---|---|---|---|---|
| Second Level | 5pc Bathroom | Measurements not available | ||
| Second Level | Bedroom | 13'2'' x 17'4'' | ||
| Second Level | Bedroom | 13'3'' x 16'2'' | ||
| Second Level | Bedroom | 13'3'' x 16'1'' | ||
| Second Level | Primary Bedroom | 13'4'' x 18'0'' | ||
| Basement | Cold Room | Measurements not available | ||
| Basement | Laundry Room | Measurements not available | ||
| Basement | Recreation Room | 45'0'' x 23'1'' | ||
| Main Level | Sunroom | 14'1'' x 14'7'' | ||
| Main Level | Eat In Kitchen | 16'1'' x 13'1'' | ||
| Main Level | 5pc Bathroom | Measurements not available | ||
| Main Level | Dining Room | 13'1'' x 17'6'' | ||
| Main Level | Living Room | 26'1'' x 13'1'' | ||
| Main Level | Den | 13'3'' x 12'0'' | ||
| Main Level | Office | 10'6'' x 13'2'' | ||
| Main Level | Foyer | 13'1'' x 9'8'' |
Utilities
| Cable | Available |
| Electricity | Available |
https://www.realtor.ca/real-estate/27599315/1239-westbrook-road-hamilton
Salesperson
(905) 979-8169
(905) 574-1450


