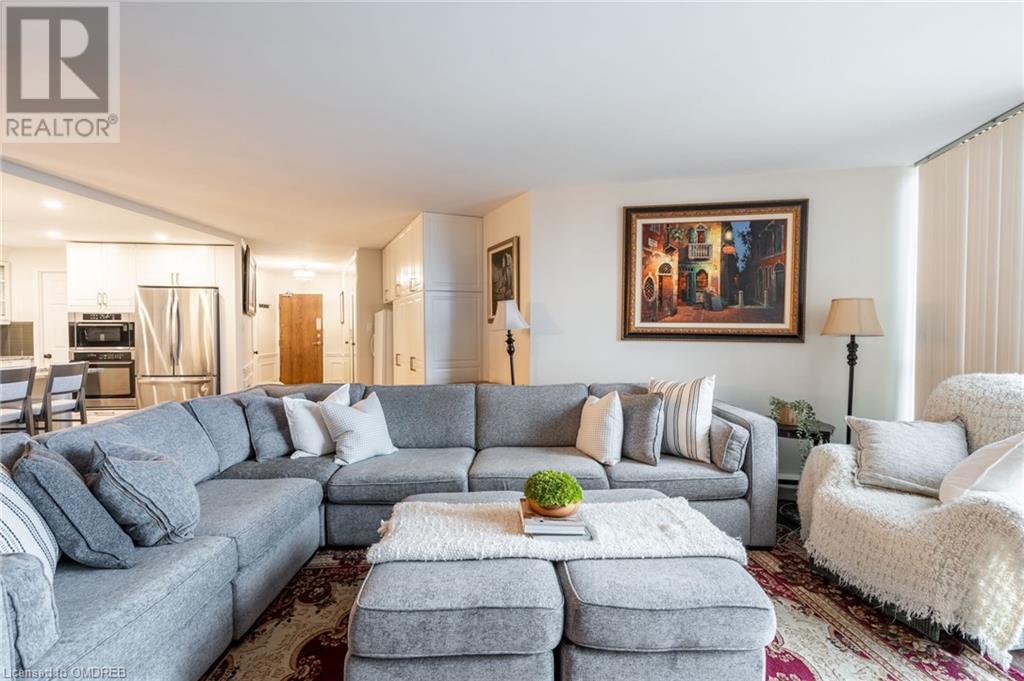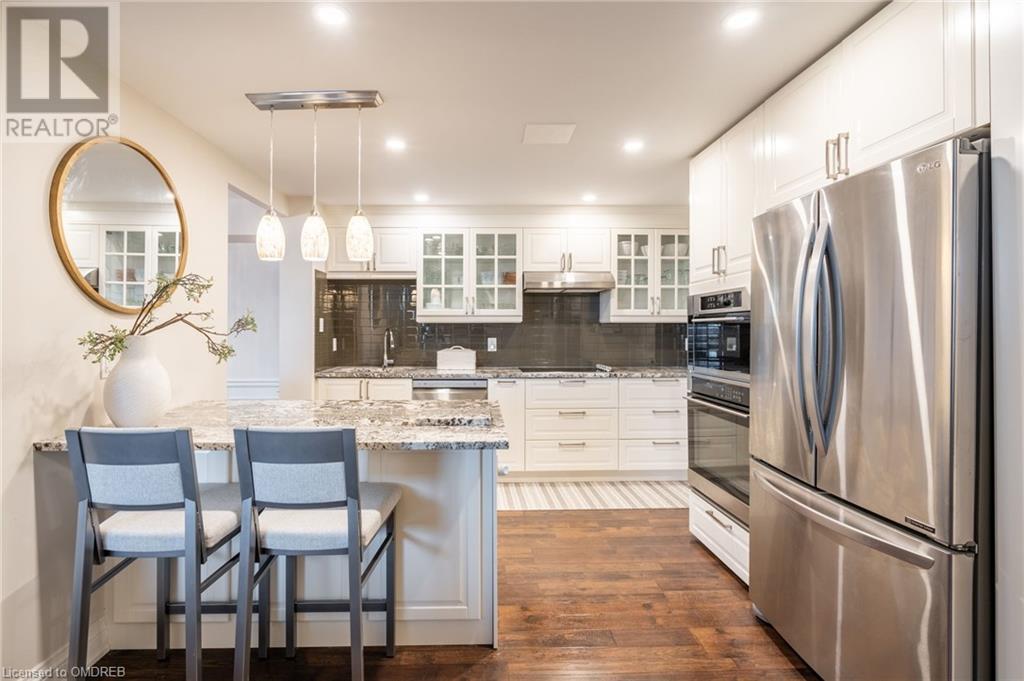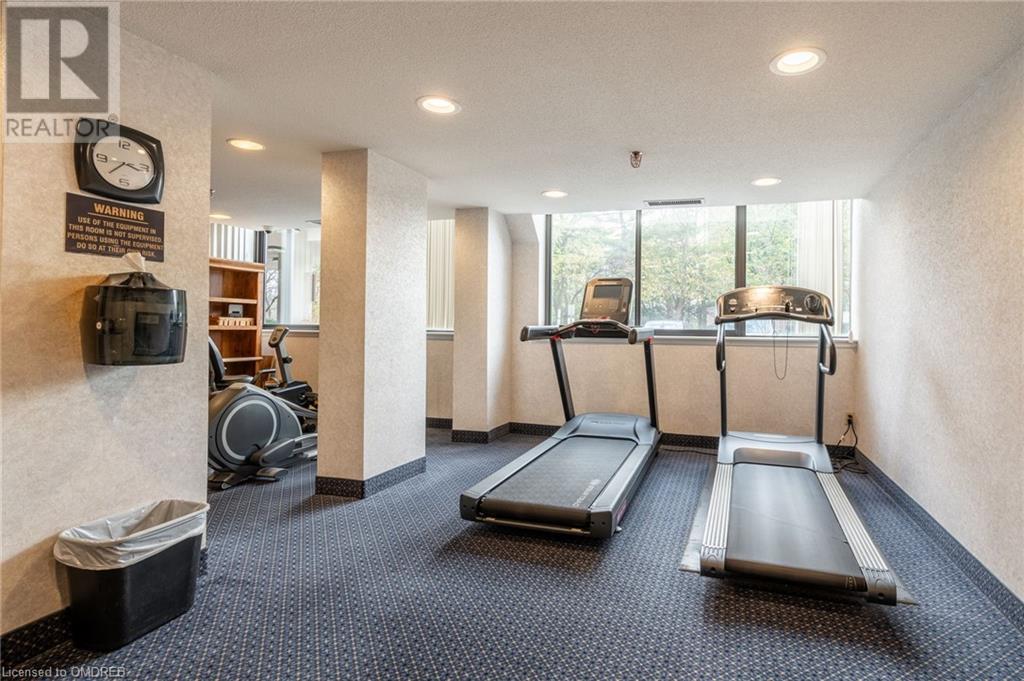1230 Marlborough Court Unit# 610 Oakville, Ontario L6H 3K6
$649,000Maintenance, Insurance, Water, Parking
$1,274.97 Monthly
Maintenance, Insurance, Water, Parking
$1,274.97 MonthlyThis stunning 3-bedroom, 2.5-bathroom unit is a true showpiece, offering the largest floor plan in the building at 1,771 square feet of fully upgraded living space. The open-concept layout invites comfort and style, anchored by a custom kitchen with upgraded stainless steel appliances, elegant quartz countertops, and an additional pantry for all your culinary essentials. The spacious centre island, with its breakfast bar, flows seamlessly into a formal dining area, perfect for entertaining guests. The primary bedroom is a serene retreat, enhanced by a cozy solarium where you can relax and unwind. Hardwood flooring throughout adds warmth and sophistication, while an in-unit laundry room and abundant storage caters to everyday needs. Each bathroom has been upgraded to offer a touch of luxury, making this condo as functional as it is beautiful. Experience a blend of style, convenience, and comfort in this remarkable home. (id:50584)
Property Details
| MLS® Number | 40677800 |
| Property Type | Single Family |
| Neigbourhood | Holton Heights |
| AmenitiesNearBy | Golf Nearby, Hospital, Place Of Worship, Schools, Shopping |
| ParkingSpaceTotal | 1 |
Building
| BathroomTotal | 3 |
| BedroomsAboveGround | 3 |
| BedroomsTotal | 3 |
| Amenities | Exercise Centre, Party Room |
| Appliances | Dishwasher, Dryer, Refrigerator, Stove, Washer, Microwave Built-in, Hood Fan |
| BasementType | None |
| ConstructionStyleAttachment | Attached |
| CoolingType | Central Air Conditioning |
| ExteriorFinish | Brick |
| HalfBathTotal | 1 |
| HeatingType | Forced Air, Other, Heat Pump |
| StoriesTotal | 1 |
| SizeInterior | 1771 Sqft |
| Type | Apartment |
| UtilityWater | Municipal Water |
Parking
| Underground | |
| None |
Land
| AccessType | Road Access, Highway Nearby |
| Acreage | No |
| LandAmenities | Golf Nearby, Hospital, Place Of Worship, Schools, Shopping |
| Sewer | Municipal Sewage System |
| SizeTotalText | Under 1/2 Acre |
| ZoningDescription | R7 |
Rooms
| Level | Type | Length | Width | Dimensions |
|---|---|---|---|---|
| Main Level | 5pc Bathroom | Measurements not available | ||
| Main Level | 3pc Bathroom | Measurements not available | ||
| Main Level | 2pc Bathroom | Measurements not available | ||
| Main Level | Kitchen/dining Room | 11'0'' x 11'0'' | ||
| Main Level | Dining Room | 12'10'' x 9'6'' | ||
| Main Level | Living Room | 19'0'' x 14'10'' | ||
| Main Level | Bedroom | 11'6'' x 11'2'' | ||
| Main Level | Bedroom | 11'6'' x 10'6'' | ||
| Main Level | Primary Bedroom | 19'4'' x 10'6'' |
https://www.realtor.ca/real-estate/27652736/1230-marlborough-court-unit-610-oakville

Salesperson
(905) 301-5487
(905) 681-9908































