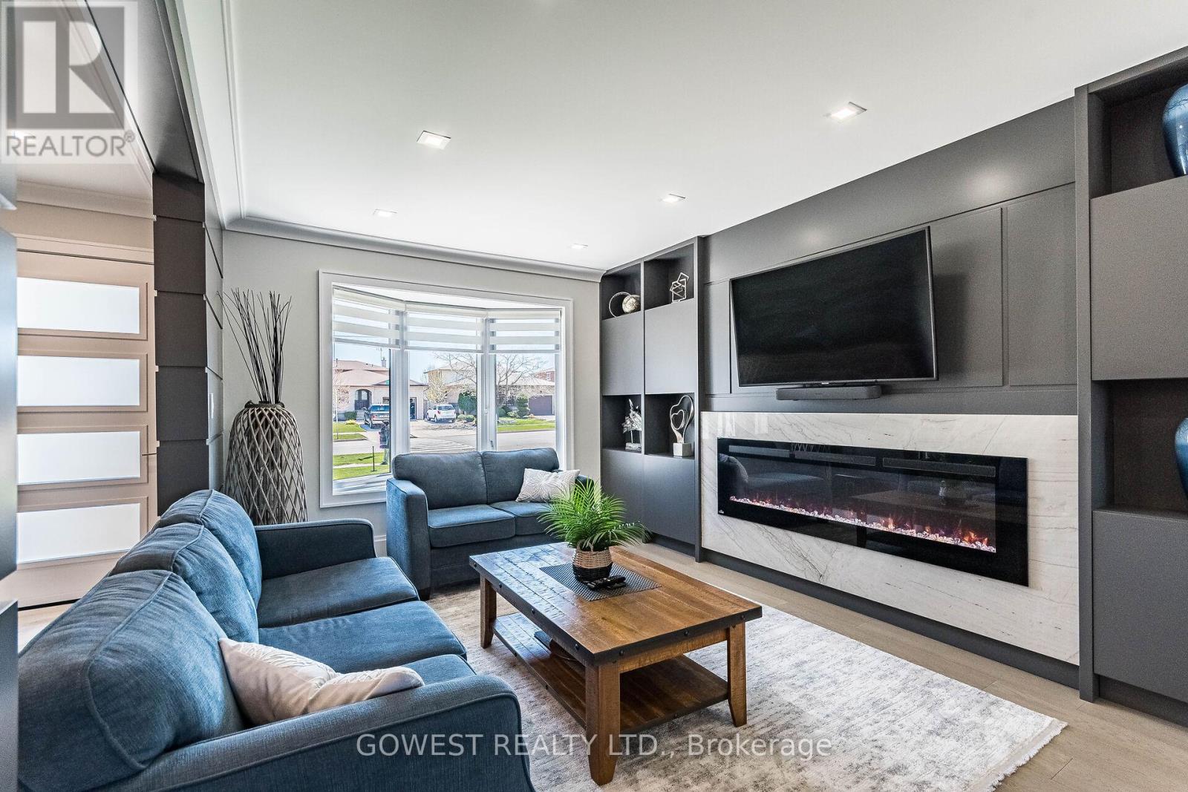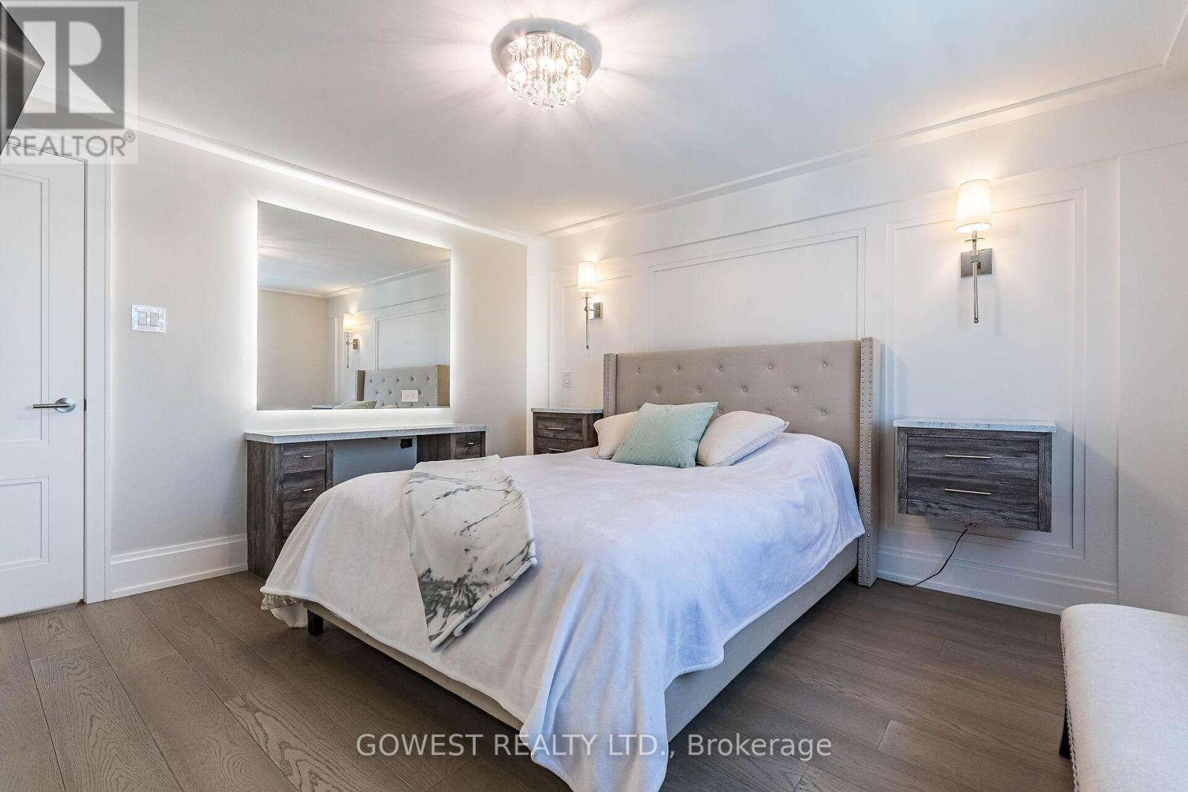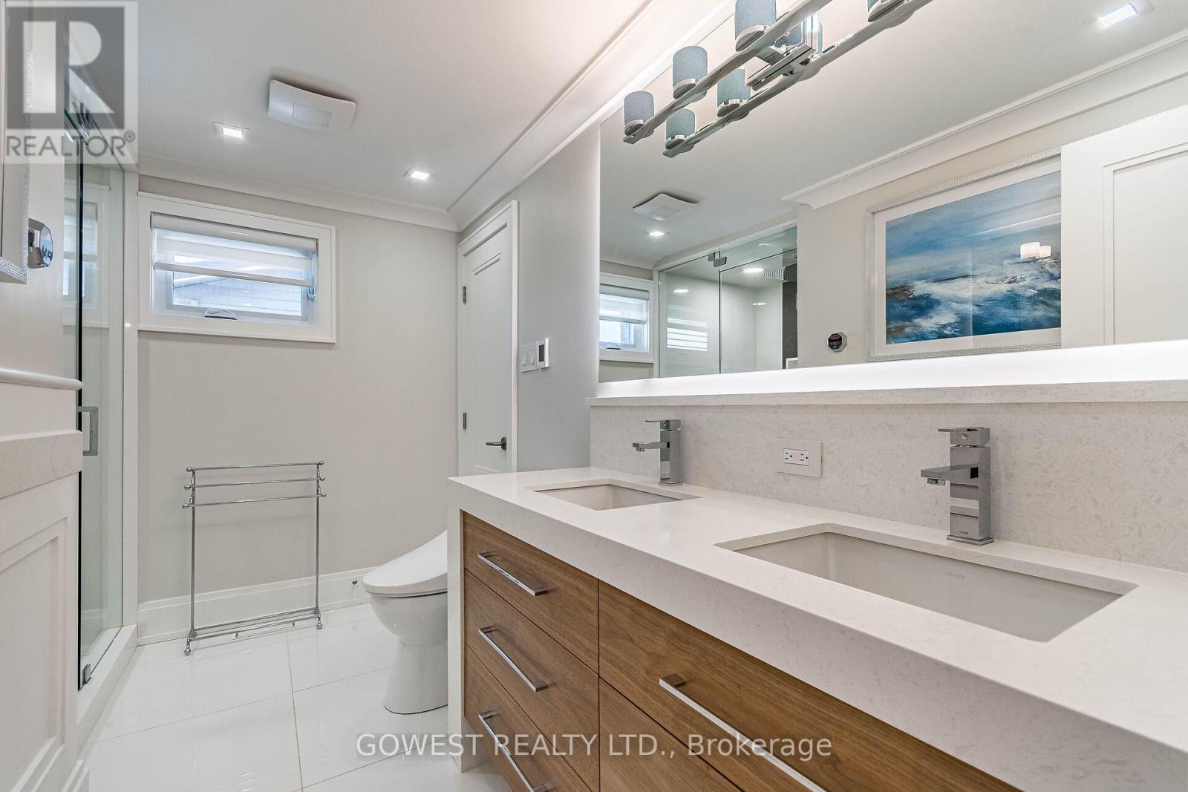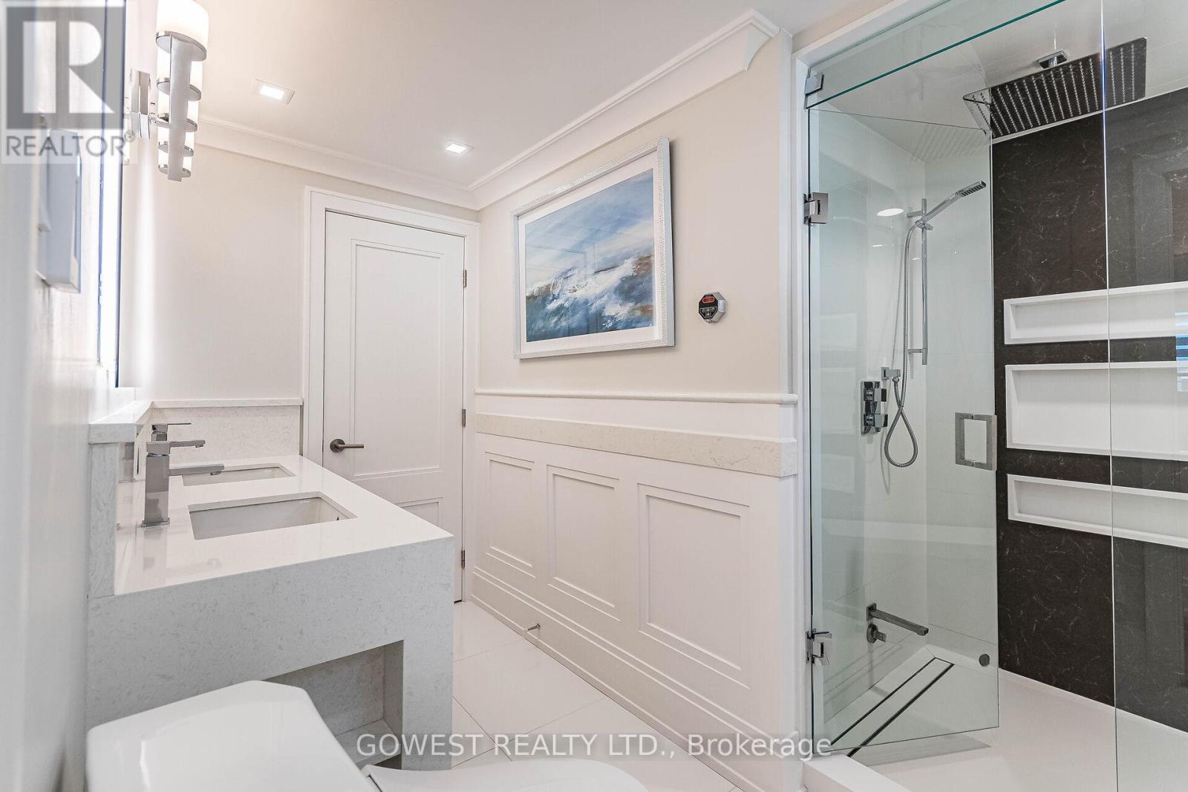123 Dewitt Road Hamilton, Ontario L8G 4E3
$1,068,800
One of a Kind Property! A Real Designer Masterpiece! Stunning Modern Detached Home Completely Renovated Filled with Luxurious Upgrades, Finishes and Abundant of Natural Light. Featuring Open Concept Layout, Custom, Floor to Ceiling, Wainscoting and Crown Mouldings, Premium White Oak Engineered Hardwood Flooring Throughout, Oak Staircase with Glass Railing, Stylish Custom Millwork includes Built in Modern Wall Unit in Living Room, Custom Closets and Organizers in the Bedrooms, Custom Extended Kitchen Cabinets with Pantry, Quartz Countertops and Quartz Backsplash, High-end Appliances including Bosch Coffee Maker and Microwave, Gas Stove. Spacious Primary Bedroom Offers Elegant Wainscoting with Sconces, Custom Night Tables and Dresser, Walk-in Closet With Organizers, 5 Pc Bathroom offers Double Vanity with Quartz Counter, Steam Shower and Heated Floor. Large Bedrooms with Built In modern Closets with Organizers. Enjoy Finished Lower Level with Wet Bar, Office/Gym, Recreation Room and 3 pieces Bathroom with Steam Shower. Separate Entrance to the Lower Level offers Possibility of In-law Suite. Private, Fenced Professionally Landscaped Backyard is Perfect for Relaxation and Entertainment. It includes Entertainment Unit with TV and Fireplace, Deck with Glass Railing, Pergola and Stone Tiles Patio. Additional features of this Exceptional Home Include: Two Laundry Rooms On Upper and Lower Level, Access to the Garage, Heated Garage, Concrete driveway for 4 Cars, New Large Windows, New Doors, New Metal Roof, New Insulation, Solid Stucco and Brick Exterior. Property is Conveniently Located in Prime Area of Stoney Creek with View of the Escarpment, Close to Transit, Highways, Schools, Shopping, Parks and Trails. Do Not Miss This Beautiful Property that is a Perfect Blend of Modern Style and Functionality Offering Comfortable and Elegant Living Experience! ** This is a linked property.** **** EXTRAS **** All Window Coverings, All Elf's, Stainless Steel Fridge, S/S Gas Stove, S/S Built In Dishwasher, B/I Bosch Coffee Maker and Microwave, 2 Front Load Washers, 2 Front Load Dryers, GDO and Remote, Hot Water Tank Owned, Hi-Eff. Furnace (id:50584)
Open House
This property has open houses!
2:00 pm
Ends at:4:00 pm
2:00 pm
Ends at:4:00 pm
Property Details
| MLS® Number | X9008071 |
| Property Type | Single Family |
| Neigbourhood | Fruitland |
| Community Name | Stoney Creek |
| Amenities Near By | Public Transit, Park, Schools |
| Community Features | Community Centre |
| Features | Carpet Free |
| Parking Space Total | 5 |
| Structure | Patio(s) |
Building
| Bathroom Total | 3 |
| Bedrooms Above Ground | 3 |
| Bedrooms Total | 3 |
| Appliances | Water Heater, Central Vacuum, Garage Door Opener Remote(s), Jacuzzi |
| Basement Development | Finished |
| Basement Features | Separate Entrance |
| Basement Type | N/a (finished) |
| Construction Status | Insulation Upgraded |
| Construction Style Attachment | Detached |
| Cooling Type | Central Air Conditioning |
| Exterior Finish | Brick, Stucco |
| Fireplace Present | Yes |
| Fireplace Total | 2 |
| Foundation Type | Concrete |
| Heating Fuel | Natural Gas |
| Heating Type | Forced Air |
| Stories Total | 2 |
| Type | House |
| Utility Water | Municipal Water |
Parking
| Attached Garage |
Land
| Acreage | No |
| Land Amenities | Public Transit, Park, Schools |
| Sewer | Sanitary Sewer |
| Size Irregular | 34 X 111 Ft |
| Size Total Text | 34 X 111 Ft|under 1/2 Acre |
Rooms
| Level | Type | Length | Width | Dimensions |
|---|---|---|---|---|
| Second Level | Primary Bedroom | 4 m | 3.7 m | 4 m x 3.7 m |
| Second Level | Bedroom 2 | 4.8 m | 3.4 m | 4.8 m x 3.4 m |
| Second Level | Bedroom 3 | 3.6 m | 3.4 m | 3.6 m x 3.4 m |
| Lower Level | Laundry Room | 2.3 m | 1.8 m | 2.3 m x 1.8 m |
| Lower Level | Recreational, Games Room | 5.3 m | 4.3 m | 5.3 m x 4.3 m |
| Lower Level | Office | 3.7 m | 3.4 m | 3.7 m x 3.4 m |
| Lower Level | Bathroom | 3.3 m | 2.7 m | 3.3 m x 2.7 m |
| Main Level | Living Room | 5 m | 4.5 m | 5 m x 4.5 m |
| Main Level | Dining Room | 4 m | 3.05 m | 4 m x 3.05 m |
| Main Level | Kitchen | 3.6 m | 2.74 m | 3.6 m x 2.74 m |
Utilities
| Cable | Available |
| Sewer | Installed |
https://www.realtor.ca/real-estate/27117178/123-dewitt-road-hamilton-stoney-creek












































