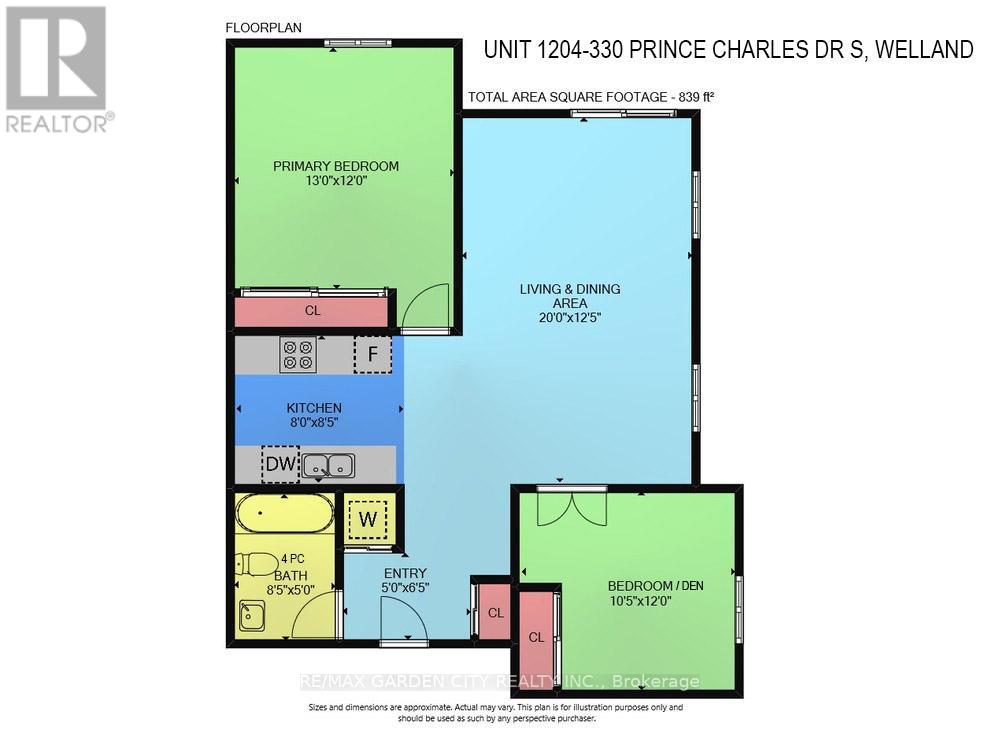1204 - 330 Prince Charles Drive S Welland, Ontario L3C 7B3
$439,900Maintenance, Water, Common Area Maintenance, Insurance
$449.13 Monthly
Maintenance, Water, Common Area Maintenance, Insurance
$449.13 MonthlyBRIGHT & SPACIOUS 2 BEDROOM CONDO IN SOUGHT-AFTER AND IMMACULATE ""SEAWAY POINTE"" COMMUNITY located along the Welland Recreational Waterway. Corner unit with large open concept family room/dining room with many windows offering natural light and sliding doors to open covered balcony overlooking the community's private, manicured green space. Bright kitchen with stainless steel appliances. Additional Features include: stainless steel double oven (1.5 years new), newer stainless steel fridge, built-in stainless steel microwave/hood range, built-in dishwasher. Large party/games room with kitchen on main floor for hosting and entertaining, exercise area and visitor parking. With the recreational canal walkway at your doorstep, sip your morning coffee canal side, enjoy walking, cycling or paddling from this stunning location. Located near parks, hospital, restaurants, recreation centres and less than 5 minutes to highway access.*Please note: photos are virtually staged including fireplace. (id:50584)
Property Details
| MLS® Number | X9301729 |
| Property Type | Single Family |
| AmenitiesNearBy | Hospital, Park |
| CommunityFeatures | Pet Restrictions, Community Centre |
| Features | Level Lot, Wooded Area, Balcony, In Suite Laundry |
| ParkingSpaceTotal | 1 |
| Structure | Dock |
| WaterFrontType | Waterfront On Canal |
Building
| BathroomTotal | 1 |
| BedroomsAboveGround | 2 |
| BedroomsTotal | 2 |
| Amenities | Recreation Centre, Party Room, Visitor Parking |
| Appliances | Intercom, Dishwasher, Dryer, Microwave, Oven, Refrigerator, Washer |
| ExteriorFinish | Stone, Vinyl Siding |
| HeatingFuel | Natural Gas |
| HeatingType | Forced Air |
| SizeInterior | 799.9932 - 898.9921 Sqft |
| Type | Apartment |
Land
| Acreage | No |
| LandAmenities | Hospital, Park |
| SurfaceWater | River/stream |
Rooms
| Level | Type | Length | Width | Dimensions |
|---|---|---|---|---|
| Main Level | Foyer | Measurements not available | ||
| Main Level | Great Room | 6.1 m | 3.78 m | 6.1 m x 3.78 m |
| Main Level | Primary Bedroom | 3.96 m | 3.66 m | 3.96 m x 3.66 m |
| Main Level | Bedroom 2 | 3.66 m | 3.17 m | 3.66 m x 3.17 m |
| Main Level | Kitchen | 2.57 m | 2.44 m | 2.57 m x 2.44 m |
| Main Level | Bathroom | Measurements not available | ||
| Main Level | Laundry Room | Measurements not available |
https://www.realtor.ca/real-estate/27371001/1204-330-prince-charles-drive-s-welland






























