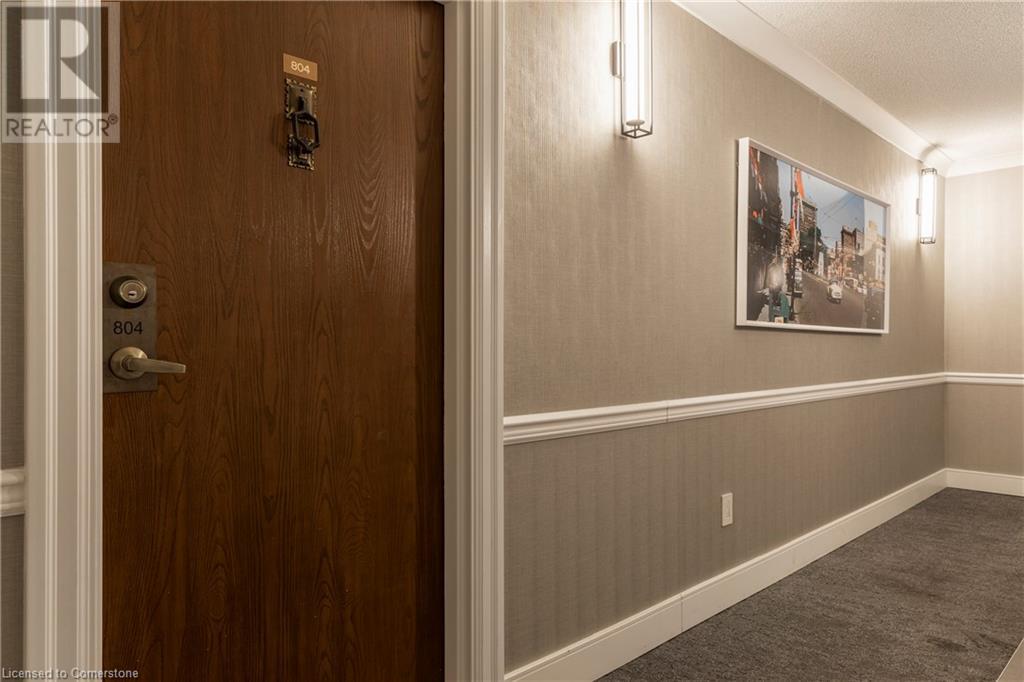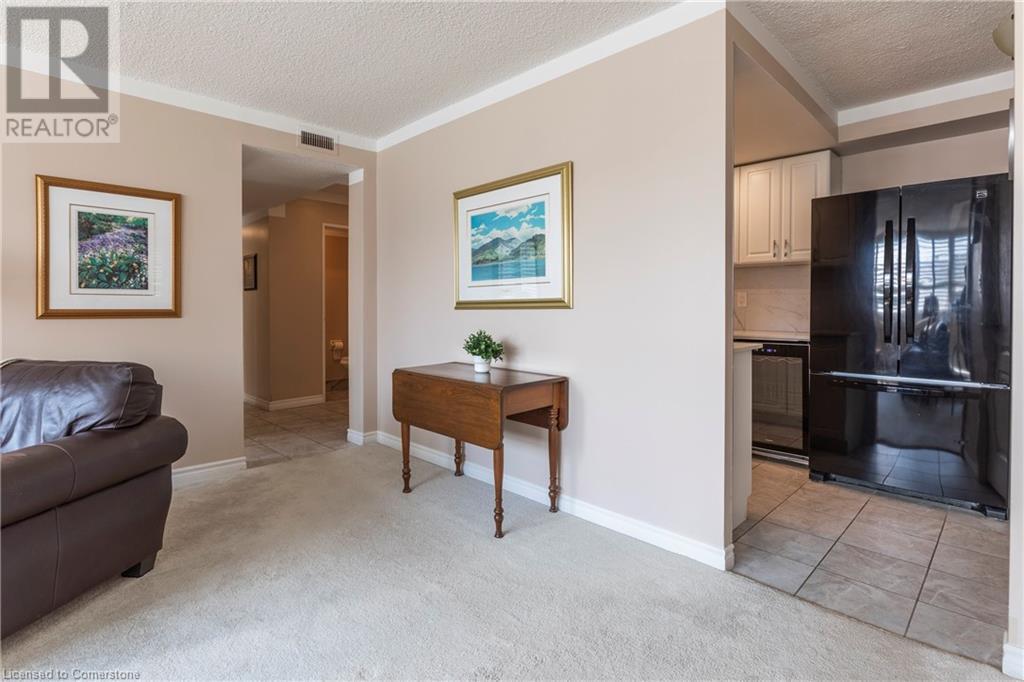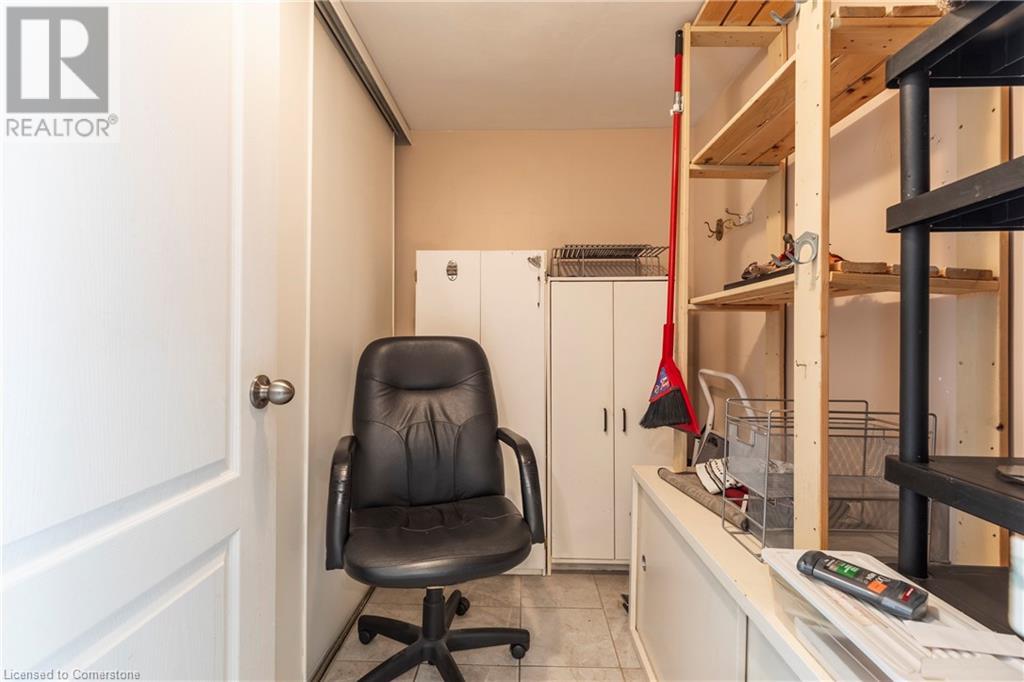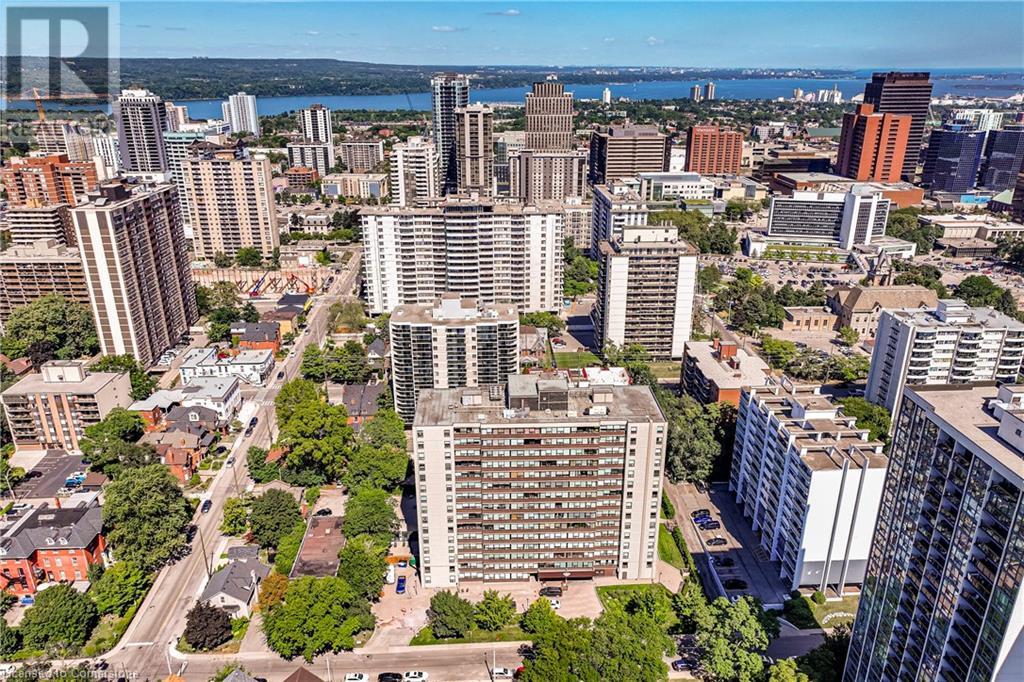120 Duke Street Unit# 804 Hamilton, Ontario L8P 4T1
$479,990Maintenance, Insurance, Heat, Electricity, Water, Parking
$970 Monthly
Maintenance, Insurance, Heat, Electricity, Water, Parking
$970 MonthlyWelcome to 804-120 Duke St! Located in the prestigious The Durand building, this large 2 bedroom condo offers the rare combination of space and amenities while being in one of the most sought-after and walkable neighbourhoods in Hamilton. Unit 804 features a large foyer with two-piece washroom and plenty of closet space. The open concept living and dining room offers an abundance of natural light, California shutters, an elevated sitting area and enough space for layout flexibility. An updated kitchen provides modern appliances with bonus beverage fridge and an enormous pantry. This condo has two spacious south-facing bedrooms, in-suite laundry and a renovated four-piece bath. With underground parking, including one owned space and visitor spots, a pool, hot tub, sauna, gym, and party room, The Durand really has it all. (id:50584)
Property Details
| MLS® Number | 40650898 |
| Property Type | Single Family |
| Neigbourhood | Durand |
| AmenitiesNearBy | Golf Nearby, Hospital, Park, Place Of Worship, Playground, Public Transit, Schools |
| CommunityFeatures | Community Centre |
| EquipmentType | None |
| Features | Southern Exposure, Country Residential |
| ParkingSpaceTotal | 1 |
| RentalEquipmentType | None |
Building
| BathroomTotal | 2 |
| BedroomsAboveGround | 2 |
| BedroomsTotal | 2 |
| Amenities | Exercise Centre |
| Appliances | Dishwasher, Dryer, Refrigerator, Stove, Washer, Hood Fan, Window Coverings, Wine Fridge, Garage Door Opener |
| BasementType | None |
| ConstructedDate | 1977 |
| ConstructionStyleAttachment | Attached |
| CoolingType | Central Air Conditioning |
| ExteriorFinish | Brick |
| HalfBathTotal | 1 |
| HeatingType | Forced Air |
| StoriesTotal | 1 |
| SizeInterior | 1051 Sqft |
| Type | Apartment |
| UtilityWater | Municipal Water |
Parking
| Underground | |
| None |
Land
| Acreage | No |
| LandAmenities | Golf Nearby, Hospital, Park, Place Of Worship, Playground, Public Transit, Schools |
| Sewer | Municipal Sewage System |
| SizeTotalText | Unknown |
| ZoningDescription | E-3 |
Rooms
| Level | Type | Length | Width | Dimensions |
|---|---|---|---|---|
| Main Level | Storage | 7'7'' x 7'10'' | ||
| Main Level | Laundry Room | 4'11'' x 5'7'' | ||
| Main Level | Foyer | 14'3'' x 9'6'' | ||
| Main Level | 2pc Bathroom | 2'9'' x 6'2'' | ||
| Main Level | 4pc Bathroom | 5'1'' x 8'11'' | ||
| Main Level | Bedroom | 9'1'' x 15'10'' | ||
| Main Level | Bedroom | 10'11'' x 14'8'' | ||
| Main Level | Kitchen | 12'0'' x 8'2'' | ||
| Main Level | Dining Room | 7'11'' x 9'10'' | ||
| Main Level | Living Room | 20'1'' x 19'1'' |
https://www.realtor.ca/real-estate/27450002/120-duke-street-unit-804-hamilton

Salesperson
(905) 522-3300
(905) 522-8985




































