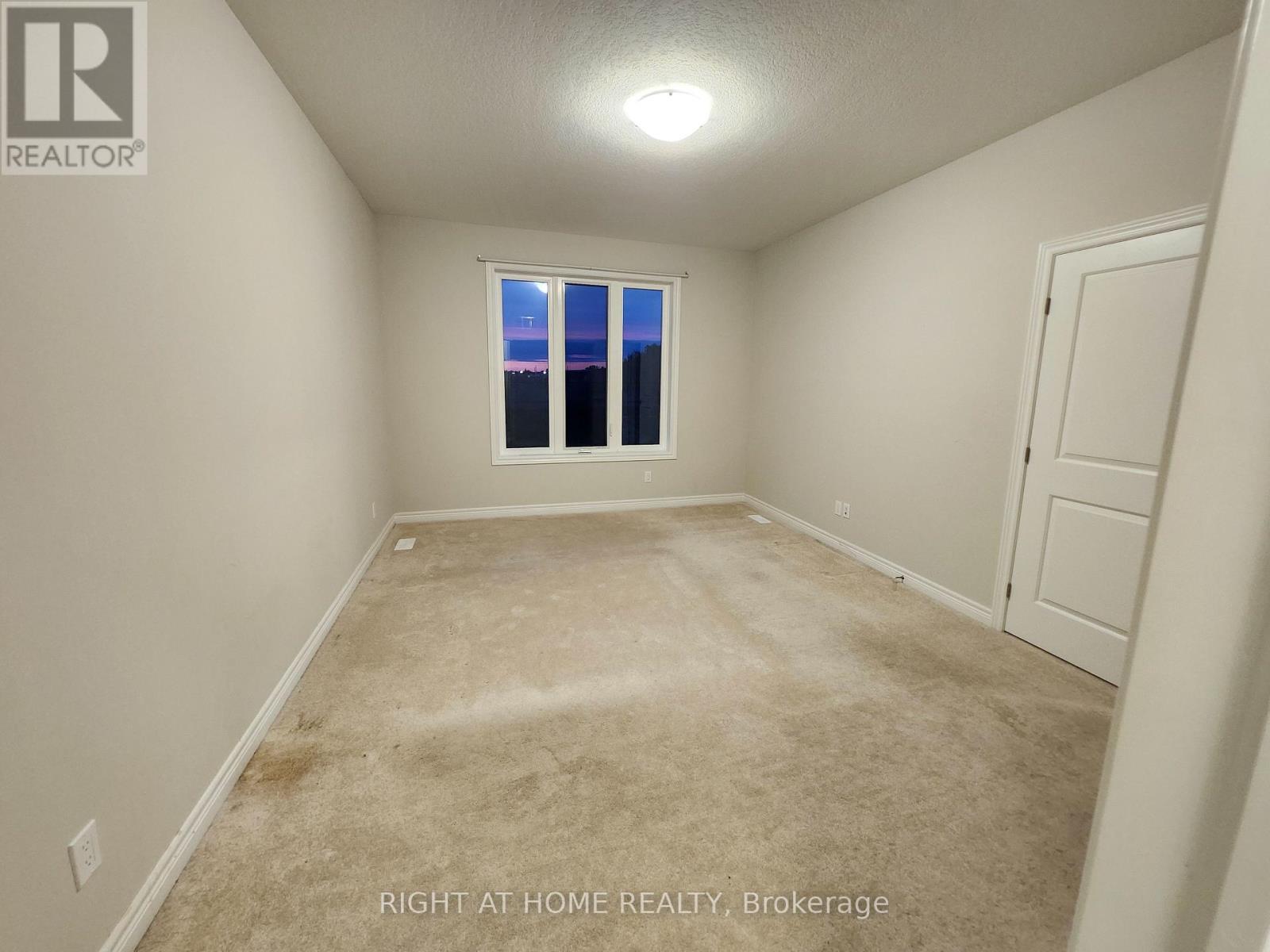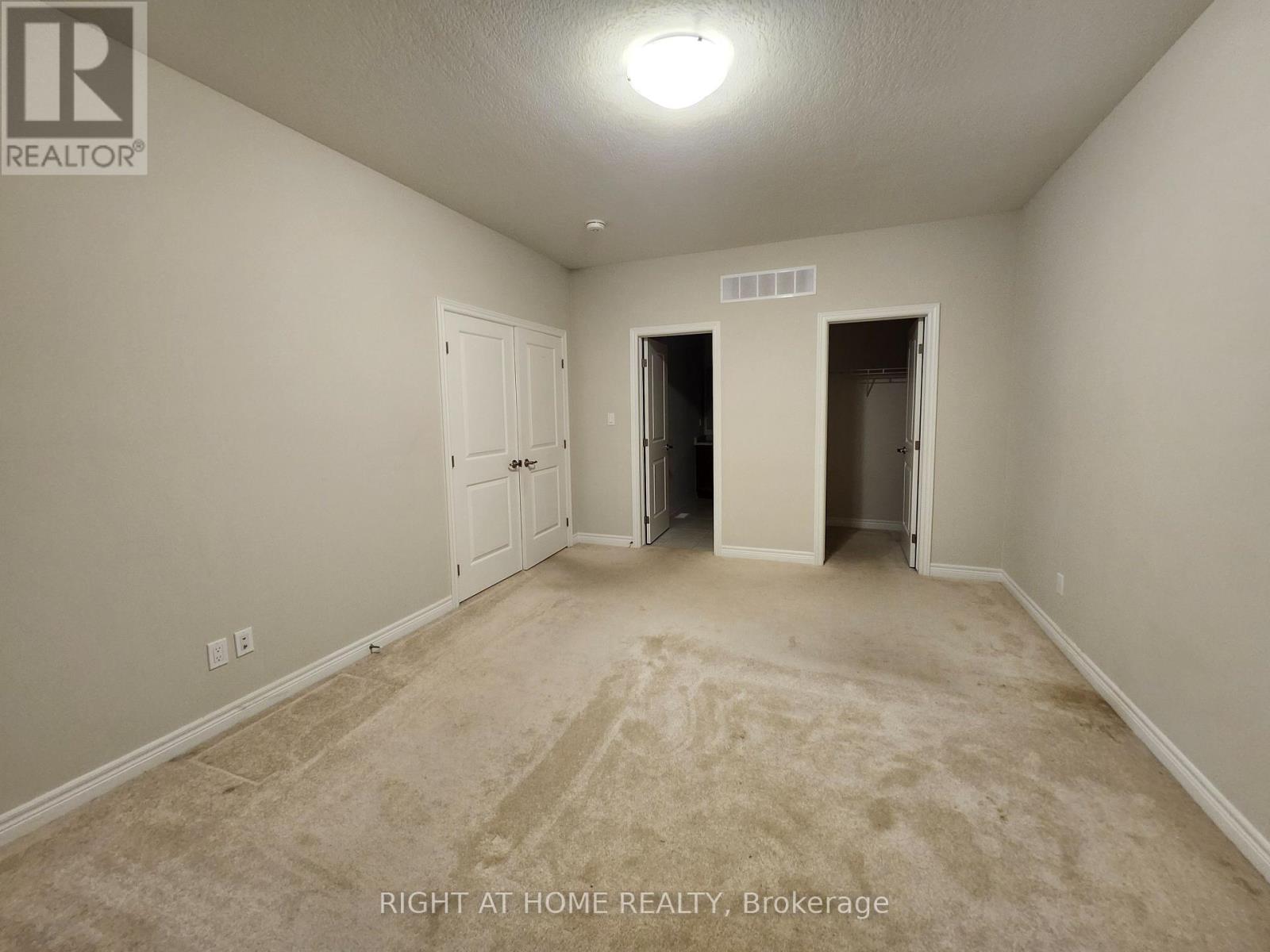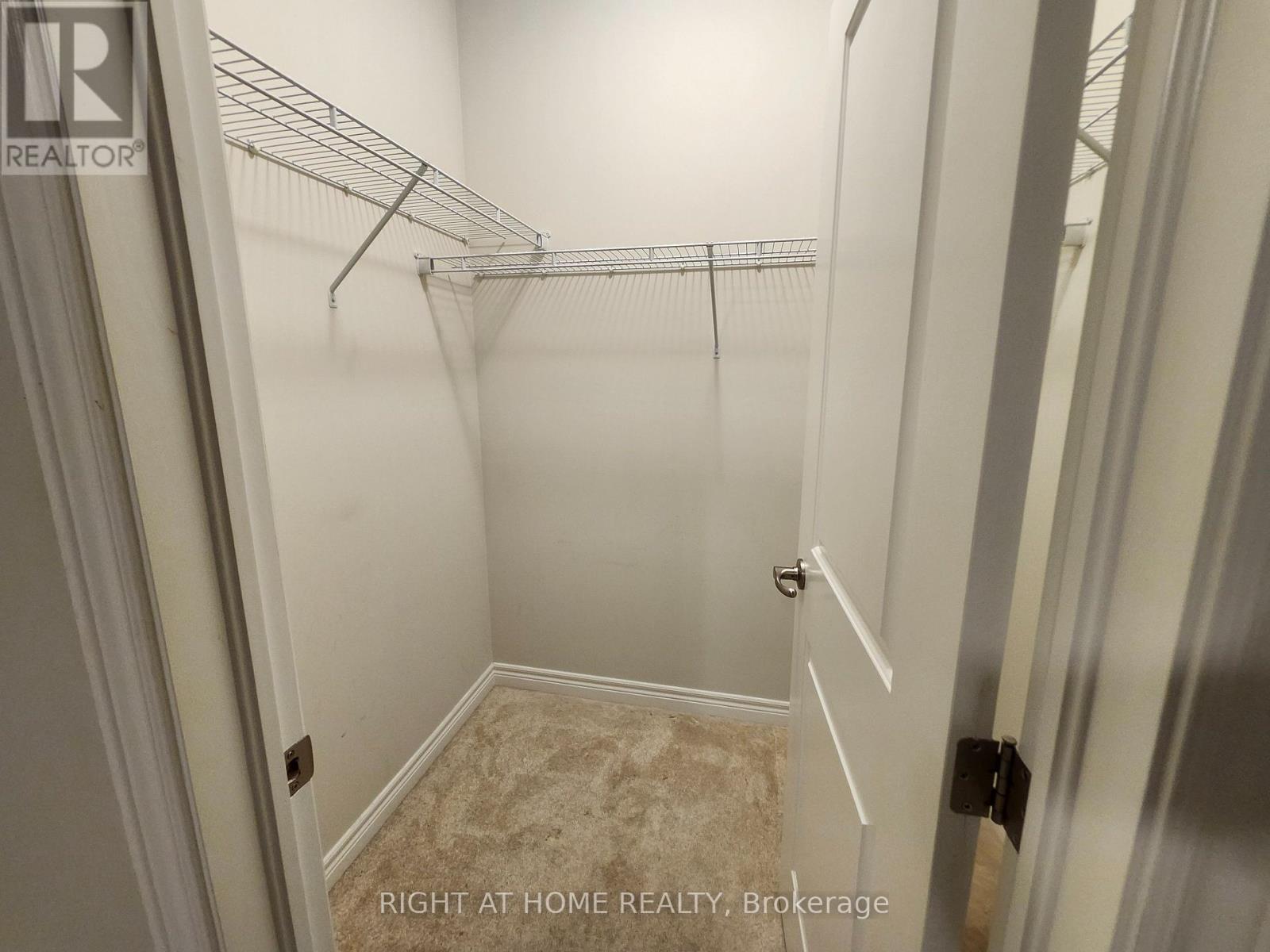12 Noah Common Street St. Catharines, Ontario L2P 0G1
2 Bedroom
2 Bathroom
999.992 - 1198.9898 sqft
Bungalow
Central Air Conditioning
Forced Air
Landscaped
$2,600 Monthly
Vacant and move in ready. Property also listed for sale (id:50584)
Property Details
| MLS® Number | X9388380 |
| Property Type | Single Family |
| AmenitiesNearBy | Place Of Worship, Schools |
| CommunityFeatures | Pets Not Allowed |
| Features | Balcony |
| ParkingSpaceTotal | 2 |
| Structure | Porch |
Building
| BathroomTotal | 2 |
| BedroomsAboveGround | 2 |
| BedroomsTotal | 2 |
| ArchitecturalStyle | Bungalow |
| BasementDevelopment | Unfinished |
| BasementType | Full (unfinished) |
| CoolingType | Central Air Conditioning |
| ExteriorFinish | Stone, Vinyl Siding |
| FireProtection | Monitored Alarm |
| FoundationType | Poured Concrete |
| HeatingFuel | Electric |
| HeatingType | Forced Air |
| StoriesTotal | 1 |
| SizeInterior | 999.992 - 1198.9898 Sqft |
| Type | Row / Townhouse |
Parking
| Garage |
Land
| Acreage | No |
| LandAmenities | Place Of Worship, Schools |
| LandscapeFeatures | Landscaped |
Rooms
| Level | Type | Length | Width | Dimensions |
|---|---|---|---|---|
| Main Level | Bedroom | 4.81 m | 3.67 m | 4.81 m x 3.67 m |
| Main Level | Living Room | 4.81 m | 3.92 m | 4.81 m x 3.92 m |
| Main Level | Dining Room | 2.2 m | 3.19 m | 2.2 m x 3.19 m |
| Main Level | Kitchen | 3.92 m | 3.19 m | 3.92 m x 3.19 m |
| Main Level | Bathroom | 3.13 m | 3.16 m | 3.13 m x 3.16 m |
| Main Level | Bathroom | 2.46 m | 2.11 m | 2.46 m x 2.11 m |
| Main Level | Bedroom 2 | 3.79 m | 3.07 m | 3.79 m x 3.07 m |
| Main Level | Foyer | 5.23 m | 2.22 m | 5.23 m x 2.22 m |
| Main Level | Pantry | 1.2 m | 2.22 m | 1.2 m x 2.22 m |
| Main Level | Laundry Room | 1.2 m | 1.8 m | 1.2 m x 1.8 m |
https://www.realtor.ca/real-estate/27519831/12-noah-common-street-st-catharines

LOUISA GLADZA
Salesperson
(905) 565-9200
Salesperson
(905) 565-9200






















