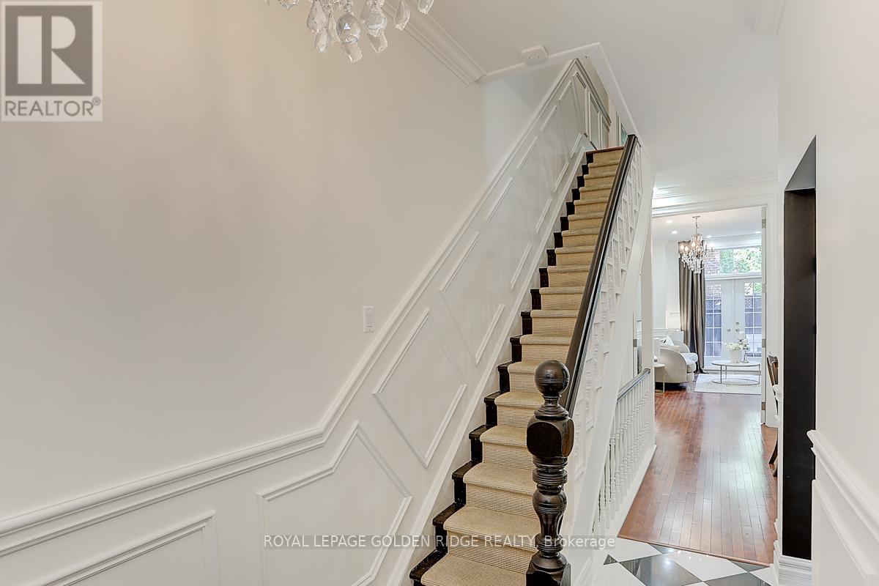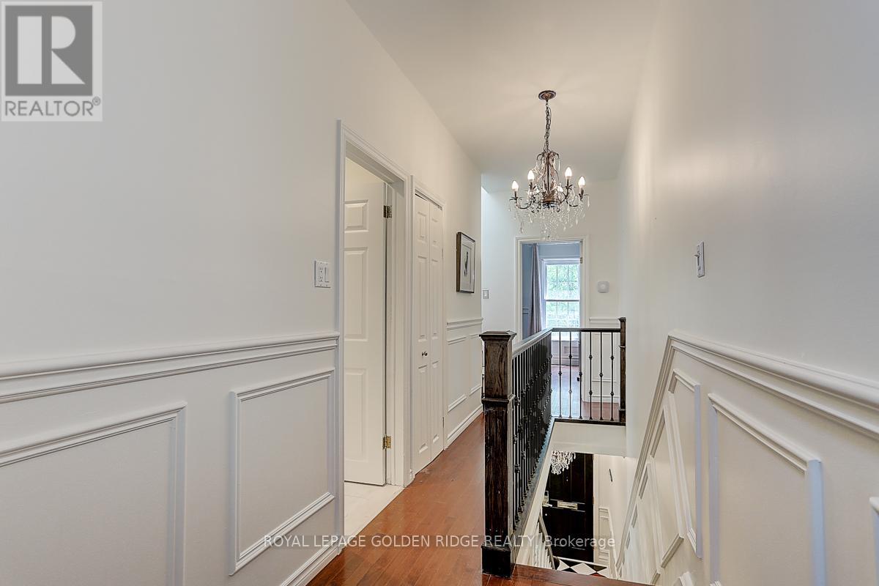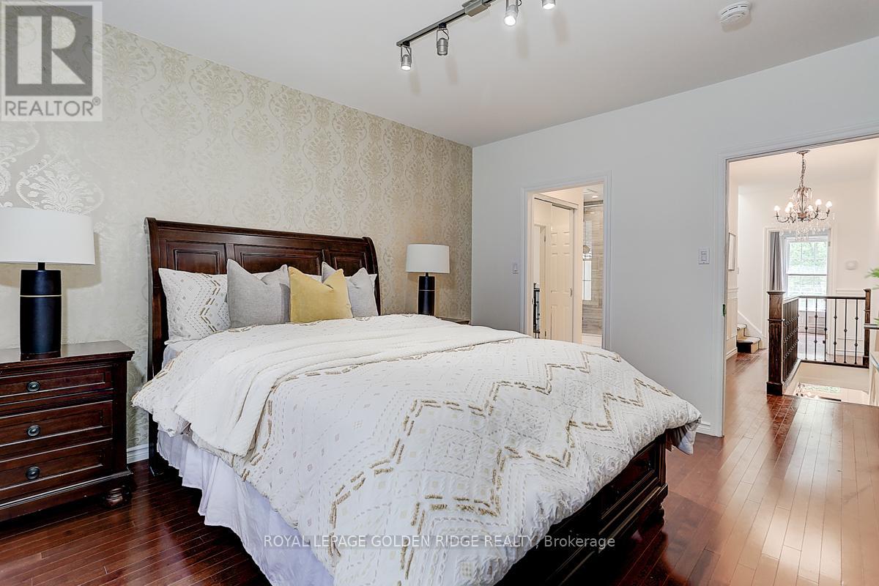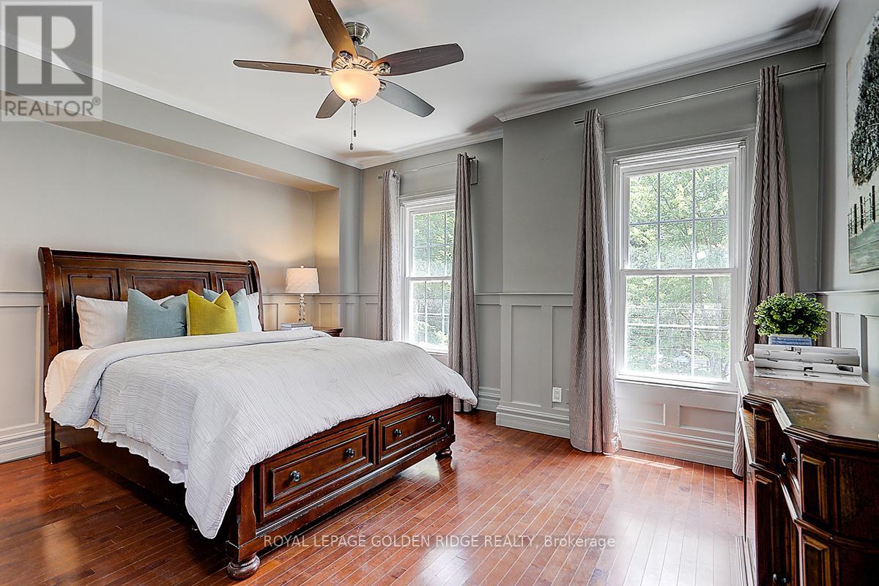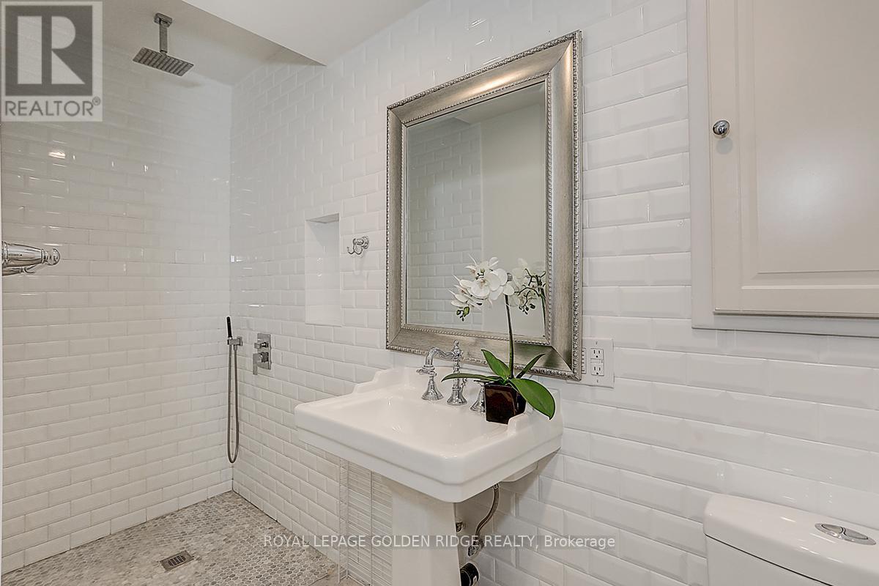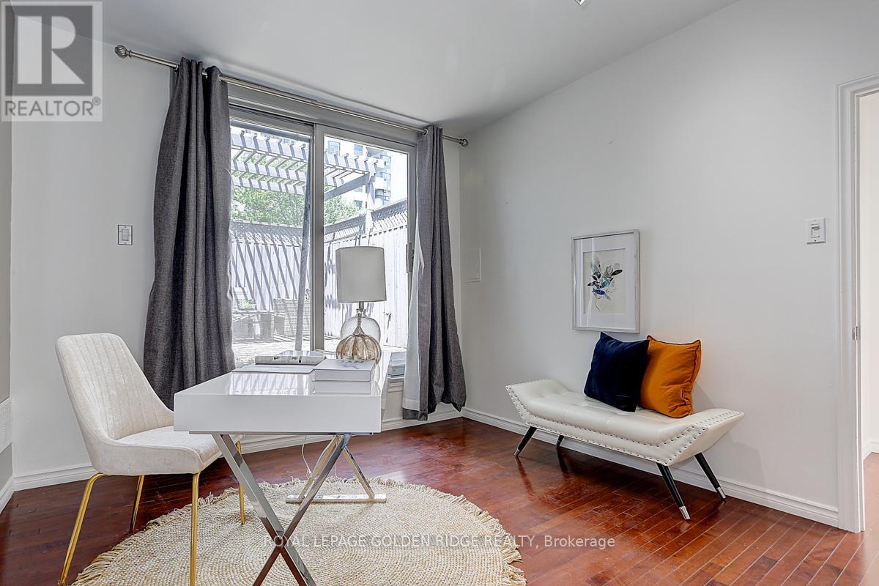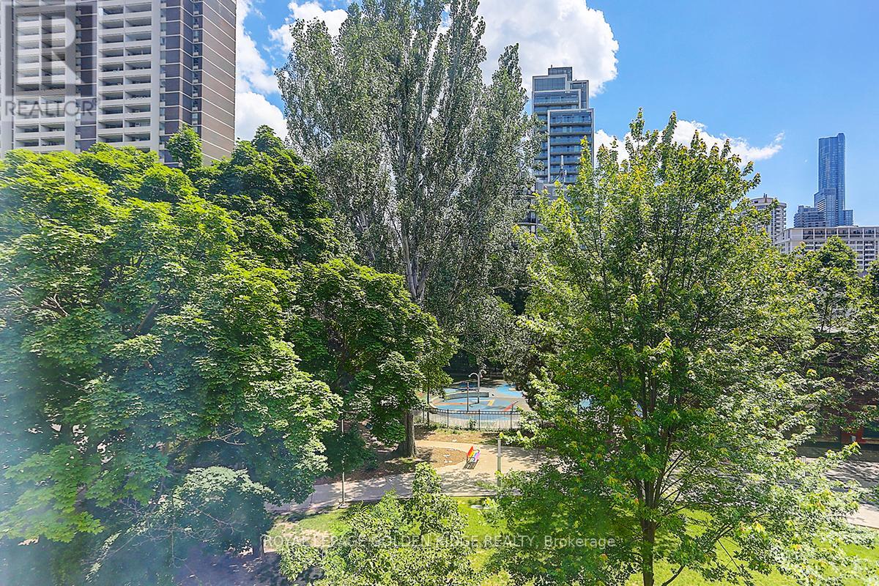12 Monteith Street Toronto, Ontario M4Y 1K7
$1,768,000
This is a remarkably beautiful 4 bedroom and rare & extraordinary 'N. Y. Style' home just beside prime Church street.. Steps to Yonge & Bloor, UoT, Yorkville, shops and transit.Rare investment opportunity along the yonge st corridor. this residence combines historical charm. this 3-storey south-facing home has high ceilings, intricate woodwork, gas fireplace, Two expansive patios (rear & rooftop) . The spectacular kitchen w/ dramatic black cabinetry & checkered porcelain floors overlooks a delightful park setting. Two master suites w/ attached baths & two additional spacious bedrooms.Enjoy southern exposure, bathing the home in natural light, while facing a quiet street adjacent to a park. **** EXTRAS **** Fridge, Range, Washer and Dryer. (id:50584)
Property Details
| MLS® Number | C8444828 |
| Property Type | Single Family |
| Neigbourhood | Church-Wellesley Village |
| Community Name | Church-Yonge Corridor |
| Amenities Near By | Park, Public Transit, Schools |
| Community Features | Community Centre |
Building
| Bathroom Total | 4 |
| Bedrooms Above Ground | 4 |
| Bedrooms Total | 4 |
| Basement Development | Finished |
| Basement Type | Full (finished) |
| Construction Style Attachment | Attached |
| Cooling Type | Central Air Conditioning |
| Exterior Finish | Brick |
| Fireplace Present | Yes |
| Foundation Type | Concrete |
| Heating Fuel | Natural Gas |
| Heating Type | Forced Air |
| Stories Total | 3 |
| Type | Row / Townhouse |
| Utility Water | Municipal Water |
Land
| Acreage | No |
| Land Amenities | Park, Public Transit, Schools |
| Sewer | Sanitary Sewer |
| Size Irregular | 15.5 X 55.17 Ft |
| Size Total Text | 15.5 X 55.17 Ft |
Rooms
| Level | Type | Length | Width | Dimensions |
|---|---|---|---|---|
| Second Level | Bedroom 2 | 4.04 m | 3.28 m | 4.04 m x 3.28 m |
| Second Level | Bathroom | Measurements not available | ||
| Second Level | Primary Bedroom | 3.66 m | 4.5 m | 3.66 m x 4.5 m |
| Second Level | Bathroom | Measurements not available | ||
| Third Level | Bedroom 4 | 3.66 m | 3.1 m | 3.66 m x 3.1 m |
| Third Level | Bathroom | Measurements not available | ||
| Third Level | Bedroom 3 | 3.66 m | 4.5 m | 3.66 m x 4.5 m |
| Basement | Family Room | 6.86 m | 4.42 m | 6.86 m x 4.42 m |
| Main Level | Foyer | 2.74 m | 1.63 m | 2.74 m x 1.63 m |
| Main Level | Living Room | 3.51 m | 3.35 m | 3.51 m x 3.35 m |
| Main Level | Dining Room | 4.75 m | 3.81 m | 4.75 m x 3.81 m |
| Main Level | Kitchen | 4.7 m | 2.74 m | 4.7 m x 2.74 m |
https://www.realtor.ca/real-estate/27047330/12-monteith-street-toronto-church-yonge-corridor
Salesperson
(905) 513-8878
Salesperson
(905) 513-8878




