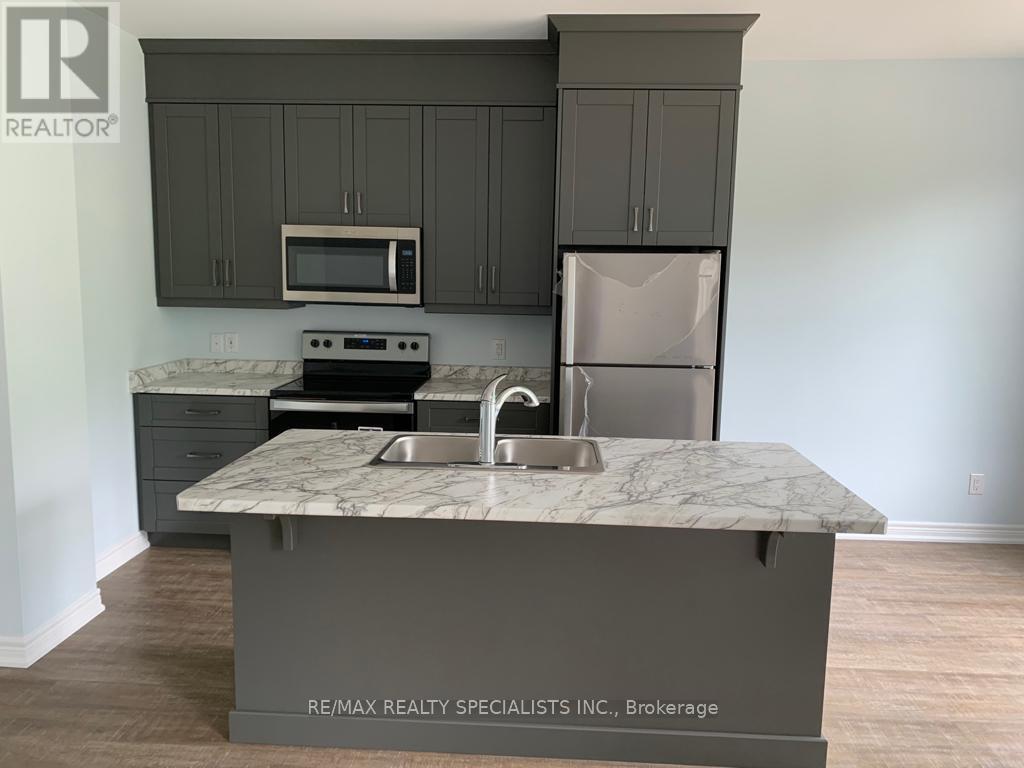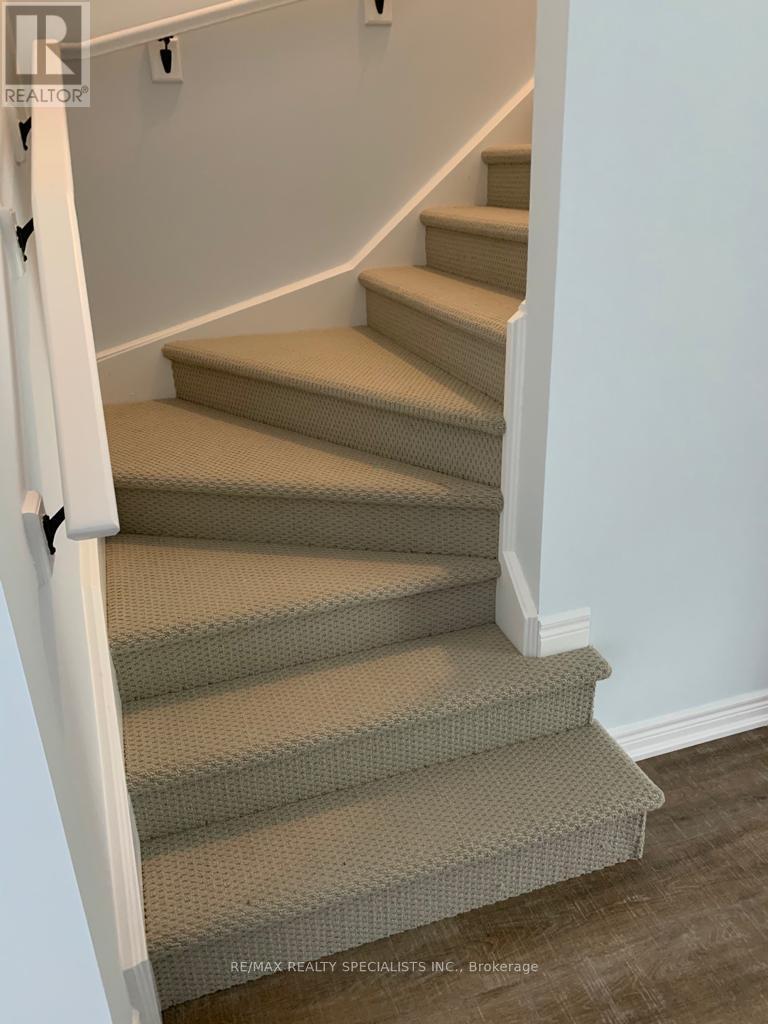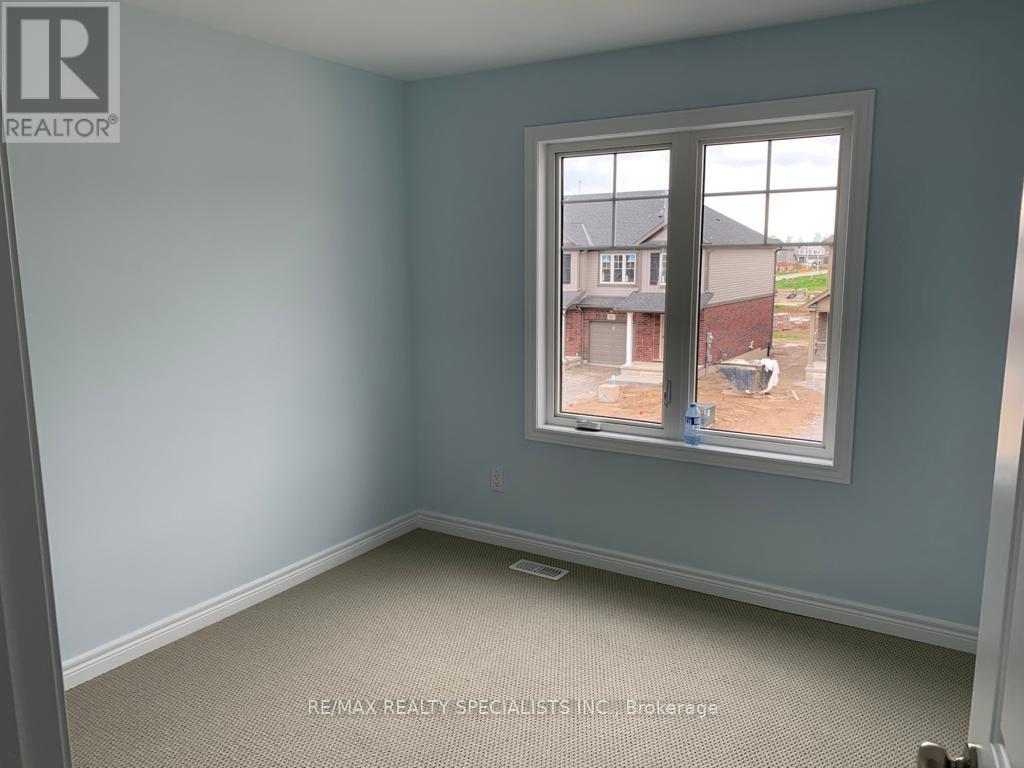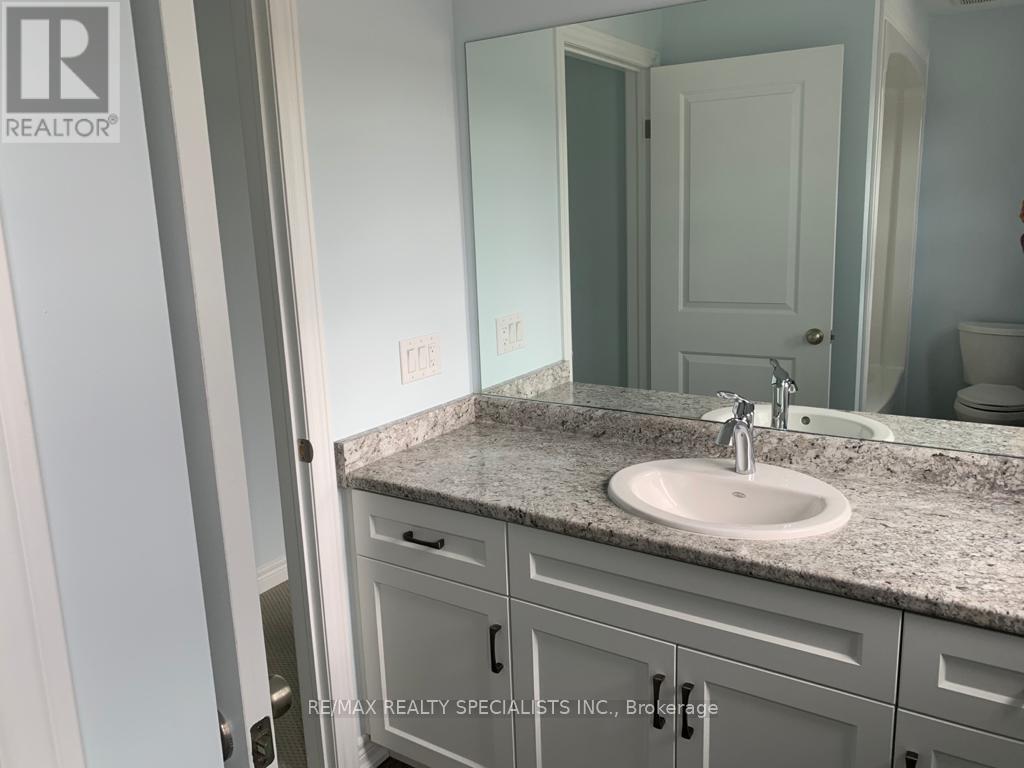12 Damude Avenue Thorold, Ontario L2V 0G7
$574,000
Beautiful Freehold Townhome Sitting On A Premium Ravine Lot, No Rear Neighbors Located In A Nice Neighborhood Called Hansler Heights Subdivision. Once You Open The Front Door You Will Notice That This Home Is Flooded With Natural Light, Wide Foyer Leads You To Open Concept Living, Dining, Kitchen With Extended Height Cabinets With S/S appliances, Patio deck with Absolutely Stunning View Of The Ravine. Up The Stairs You Will Find 3 Spacious Bedrooms, 2 Full Bathrooms, A Laundry, Primary Bed With Ensuite And Ravine. Unfinished walkout basement with the additional space for storage/office/gym and much more... **** EXTRAS **** Minutes to Falls, Costco, Restaurants, Parks, Public Transit, Schools, Hwy QEW.. (id:50584)
Property Details
| MLS® Number | X11932400 |
| Property Type | Single Family |
| AmenitiesNearBy | Park, Place Of Worship, Schools |
| CommunityFeatures | School Bus |
| ParkingSpaceTotal | 2 |
Building
| BathroomTotal | 3 |
| BedroomsAboveGround | 3 |
| BedroomsTotal | 3 |
| Appliances | Dishwasher, Dryer, Refrigerator, Stove, Washer |
| BasementDevelopment | Unfinished |
| BasementType | N/a (unfinished) |
| ConstructionStyleAttachment | Attached |
| CoolingType | Central Air Conditioning |
| ExteriorFinish | Stone, Vinyl Siding |
| FlooringType | Laminate, Carpeted, Tile |
| FoundationType | Concrete |
| HalfBathTotal | 1 |
| HeatingFuel | Natural Gas |
| HeatingType | Forced Air |
| StoriesTotal | 2 |
| SizeInterior | 1099.9909 - 1499.9875 Sqft |
| Type | Row / Townhouse |
| UtilityWater | Municipal Water |
Parking
| Attached Garage |
Land
| Acreage | No |
| LandAmenities | Park, Place Of Worship, Schools |
| Sewer | Sanitary Sewer |
| SizeDepth | 104 Ft |
| SizeFrontage | 21 Ft ,8 In |
| SizeIrregular | 21.7 X 104 Ft |
| SizeTotalText | 21.7 X 104 Ft |
| ZoningDescription | Residential |
Rooms
| Level | Type | Length | Width | Dimensions |
|---|---|---|---|---|
| Second Level | Primary Bedroom | 4.34 m | 3.56 m | 4.34 m x 3.56 m |
| Second Level | Bedroom 2 | 3.28 m | 3.05 m | 3.28 m x 3.05 m |
| Second Level | Bedroom 3 | 3.1 m | 3.2 m | 3.1 m x 3.2 m |
| Second Level | Laundry Room | Measurements not available | ||
| Main Level | Great Room | 3.25 m | 2.41 m | 3.25 m x 2.41 m |
| Main Level | Kitchen | 3.07 m | 2.62 m | 3.07 m x 2.62 m |
| Main Level | Dining Room | 4.52 m | 3.99 m | 4.52 m x 3.99 m |
Utilities
| Cable | Available |
| Sewer | Available |
https://www.realtor.ca/real-estate/27822716/12-damude-avenue-thorold

Salesperson
(905) 858-3434


















