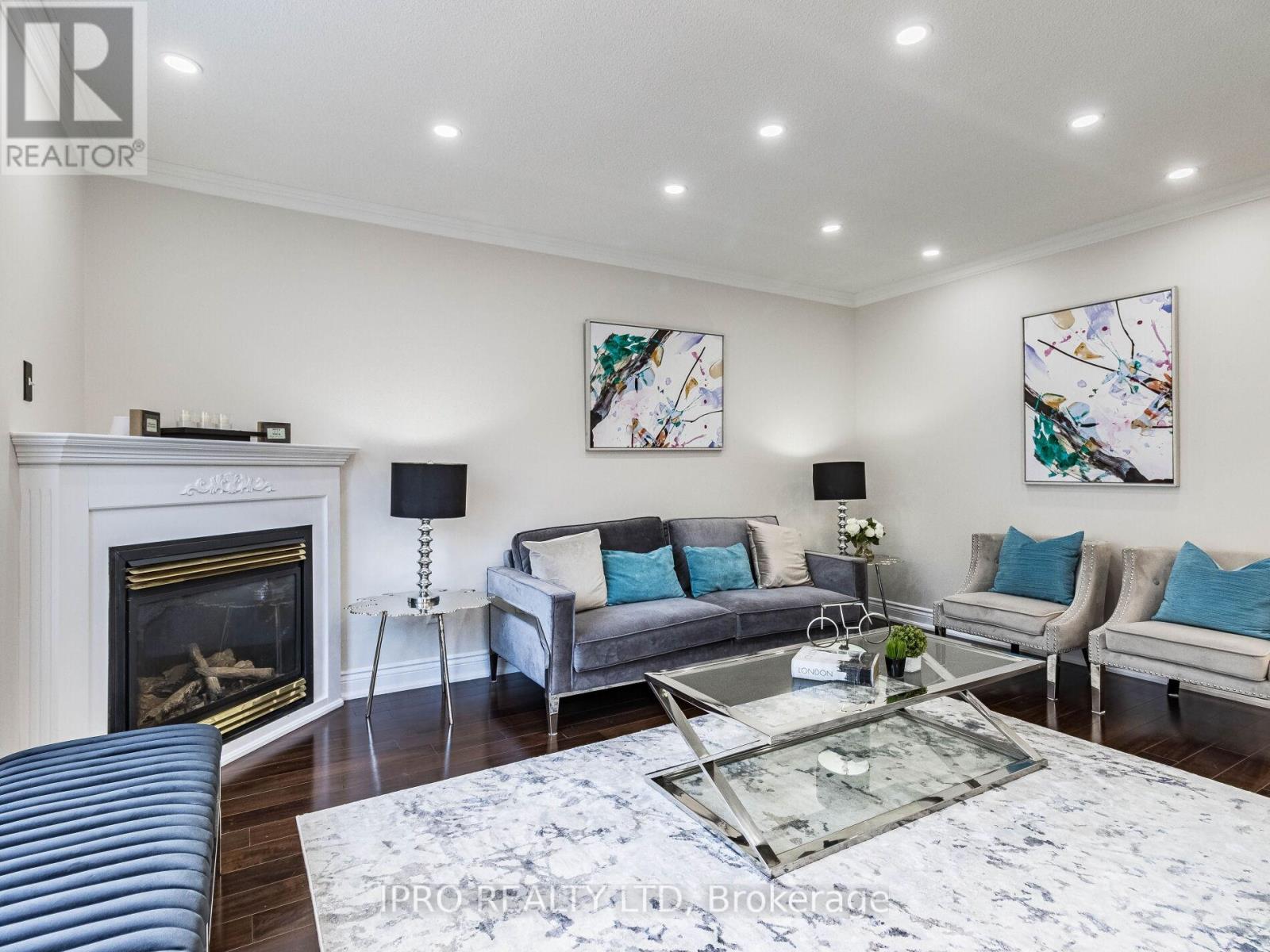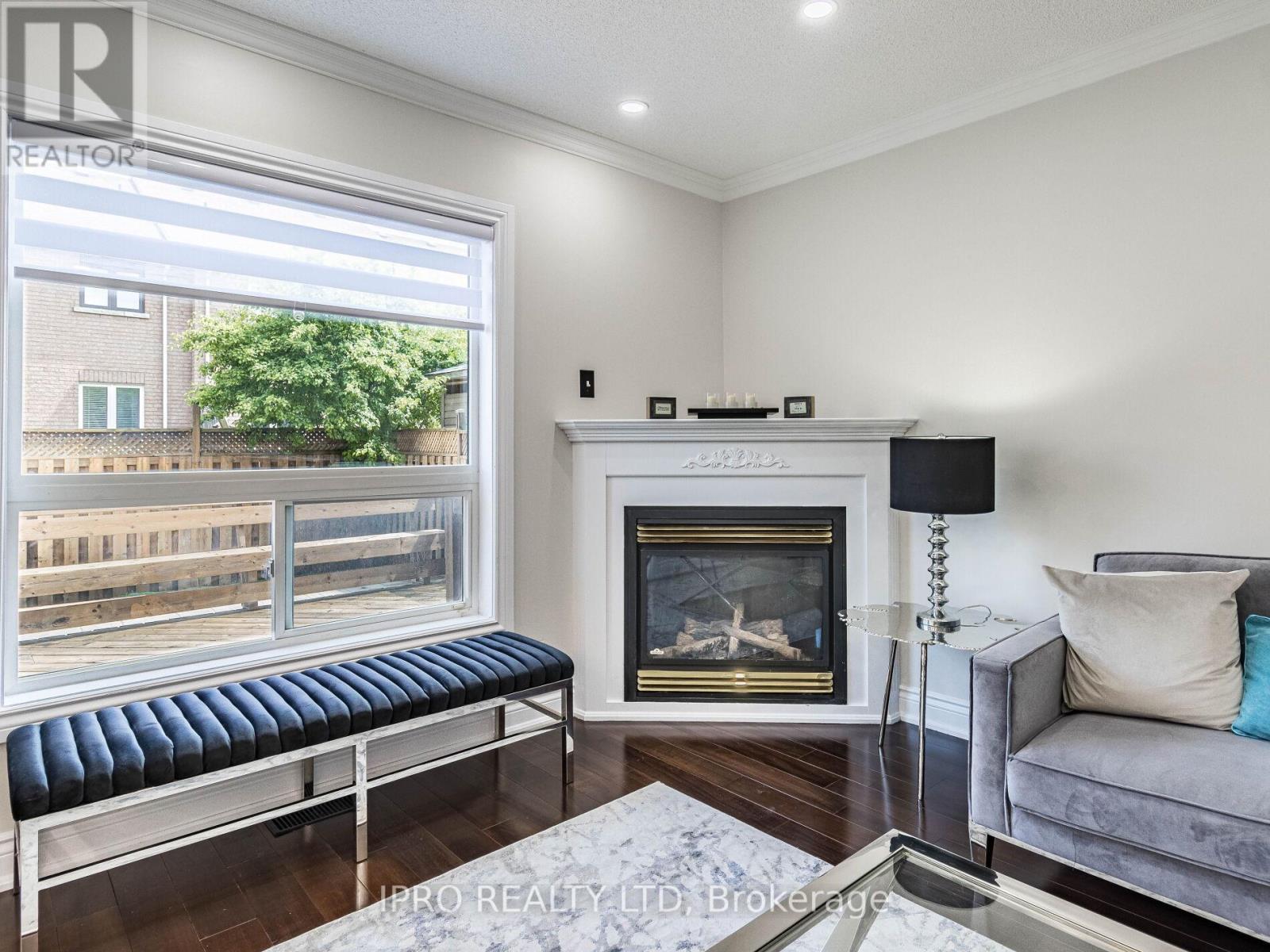6 Bedroom
4 Bathroom
Fireplace
Central Air Conditioning
Forced Air
$999,900
Freshly painted Upgraded 4 Bedroom Home With LEGAL 2 BED ROOM BASEMENT APARTMENT With Separate Side Entrance, Registered With City in One of Brampton's Most Desired Areas! With Separate living & family space. Hardwood on Main& 2nd floor, Hardwood stair case with iron pickets ,Premium Limestone / Marble Floors ,Quartz & Granite Countertops ,Glass/Marble Mosaic Backsplash .zebra blinds on all 3 levels , 4 large windows in Legal basement for maximum day light ,, Large Deck In Backyard, Upgraded Garage Doors ,, Main Floor Laundry With Entry To Garage! Separate Laundry for Bsaement ! Concrete walkway to Backyard with low Maintenance Stamped Concrete in Backyard.. Plz checkout Virtual tour Video **** EXTRAS **** All Light Fixtures, S/S Stove, S/S Dishwasher , S/S Fridge, (Washer & Dryer on Main) ,Window Coverings, Garage Door Opener, Air Conditioner. | Basement - White fridge, S/S Stove & hood. Washer & Dryer., Upgrades200 AMP Electrical panel (id:50584)
Property Details
|
MLS® Number
|
W8444566 |
|
Property Type
|
Single Family |
|
Community Name
|
Fletcher's Creek Village |
|
Amenities Near By
|
Park, Public Transit, Schools |
|
Parking Space Total
|
6 |
Building
|
Bathroom Total
|
4 |
|
Bedrooms Above Ground
|
4 |
|
Bedrooms Below Ground
|
2 |
|
Bedrooms Total
|
6 |
|
Appliances
|
Stove |
|
Basement Features
|
Apartment In Basement, Separate Entrance |
|
Basement Type
|
N/a |
|
Construction Style Attachment
|
Detached |
|
Cooling Type
|
Central Air Conditioning |
|
Exterior Finish
|
Brick, Stone |
|
Fireplace Present
|
Yes |
|
Fireplace Total
|
1 |
|
Foundation Type
|
Poured Concrete |
|
Heating Fuel
|
Natural Gas |
|
Heating Type
|
Forced Air |
|
Stories Total
|
2 |
|
Type
|
House |
|
Utility Water
|
Municipal Water |
Parking
Land
|
Acreage
|
No |
|
Land Amenities
|
Park, Public Transit, Schools |
|
Sewer
|
Sanitary Sewer |
|
Size Irregular
|
32 X 110.05 Ft ; 2 Bed Legal Basement (two Unit Dwelling) |
|
Size Total Text
|
32 X 110.05 Ft ; 2 Bed Legal Basement (two Unit Dwelling) |
|
Surface Water
|
Lake/pond |
Rooms
| Level |
Type |
Length |
Width |
Dimensions |
|
Second Level |
Primary Bedroom |
4.56 m |
4.46 m |
4.56 m x 4.46 m |
|
Second Level |
Bedroom 2 |
3.35 m |
3.15 m |
3.35 m x 3.15 m |
|
Second Level |
Bedroom 3 |
4.39 m |
3.03 m |
4.39 m x 3.03 m |
|
Second Level |
Bedroom 4 |
3.71 m |
3.54 m |
3.71 m x 3.54 m |
|
Basement |
Great Room |
|
|
Measurements not available |
|
Basement |
Kitchen |
|
|
Measurements not available |
|
Basement |
Bedroom |
|
|
Measurements not available |
|
Basement |
Bedroom 2 |
|
|
Measurements not available |
|
Main Level |
Living Room |
7.31 m |
3.35 m |
7.31 m x 3.35 m |
|
Main Level |
Dining Room |
7.31 m |
3.35 m |
7.31 m x 3.35 m |
|
Main Level |
Family Room |
4.86 m |
3.35 m |
4.86 m x 3.35 m |
|
Main Level |
Kitchen |
5.2 m |
3.06 m |
5.2 m x 3.06 m |
Utilities
|
Cable
|
Available |
|
Sewer
|
Available |
https://www.realtor.ca/real-estate/27047178/12-culture-crescent-brampton-fletchers-creek-village











































