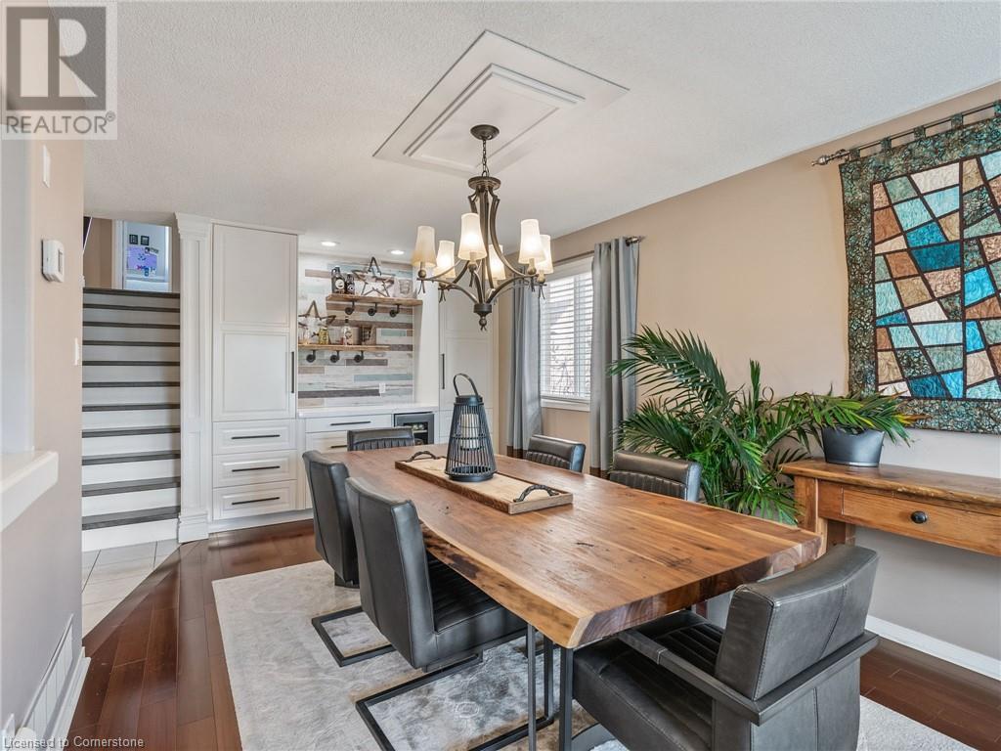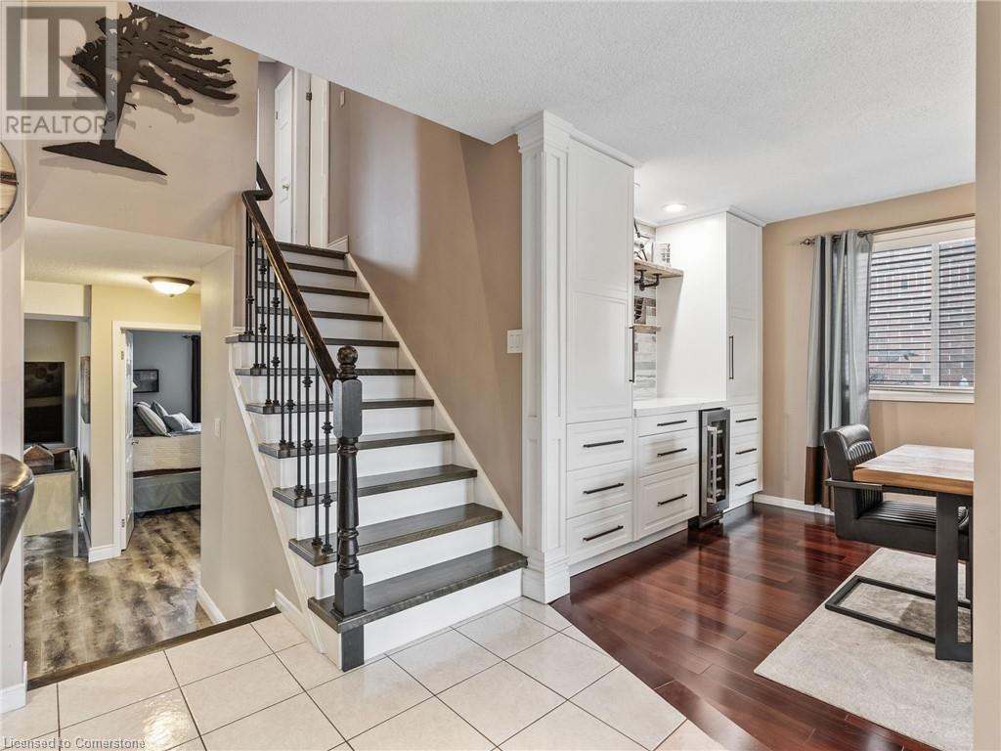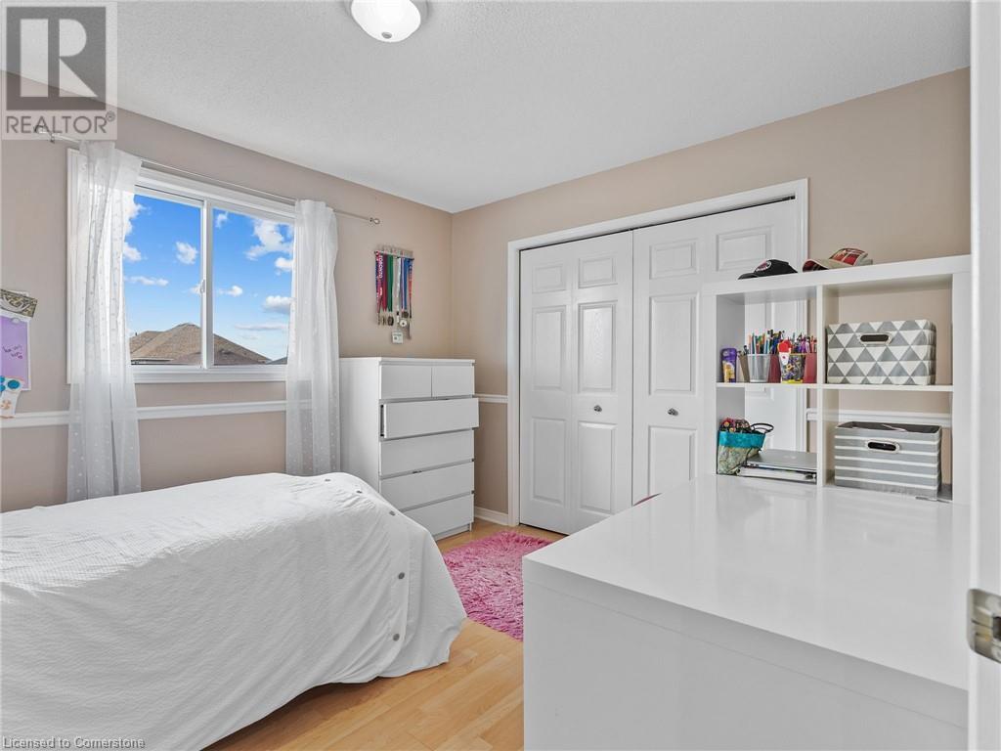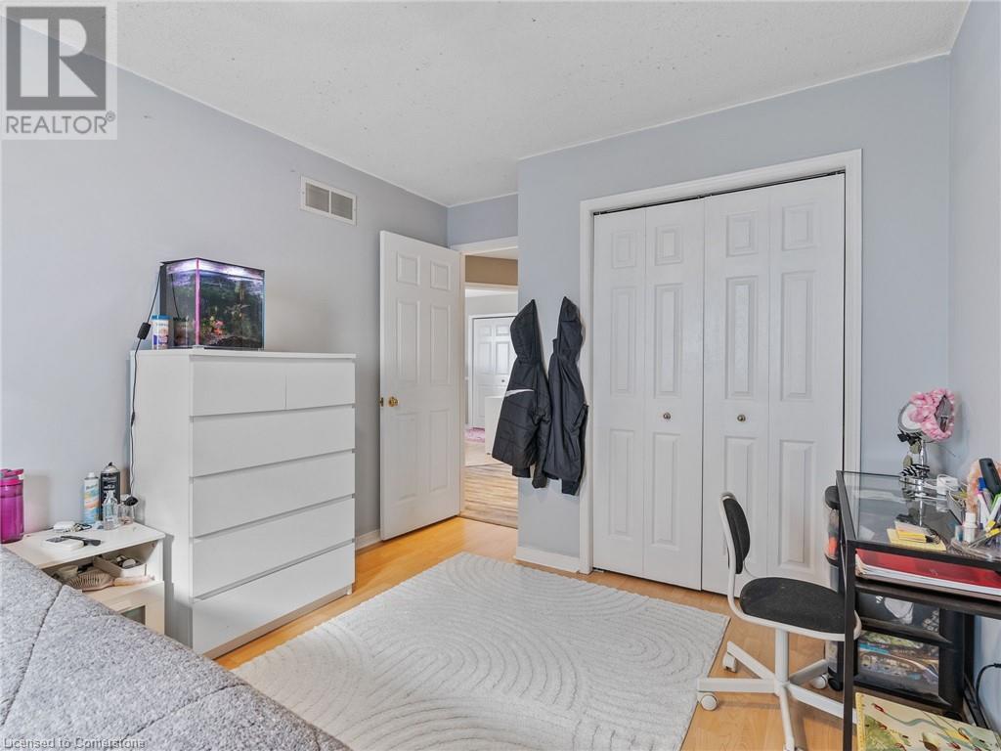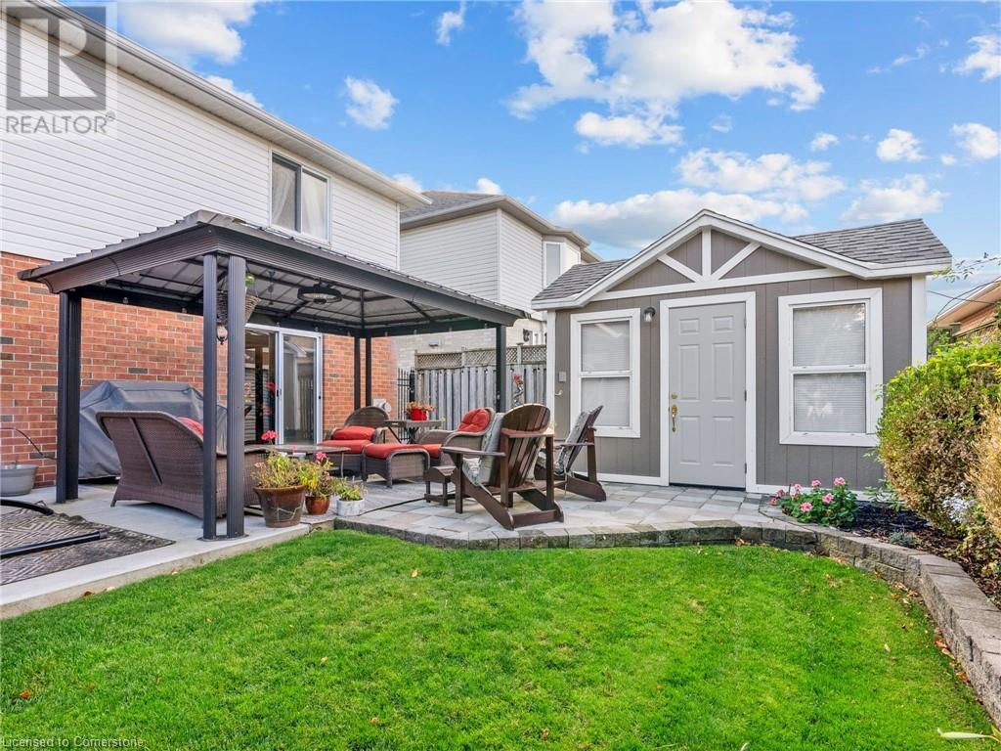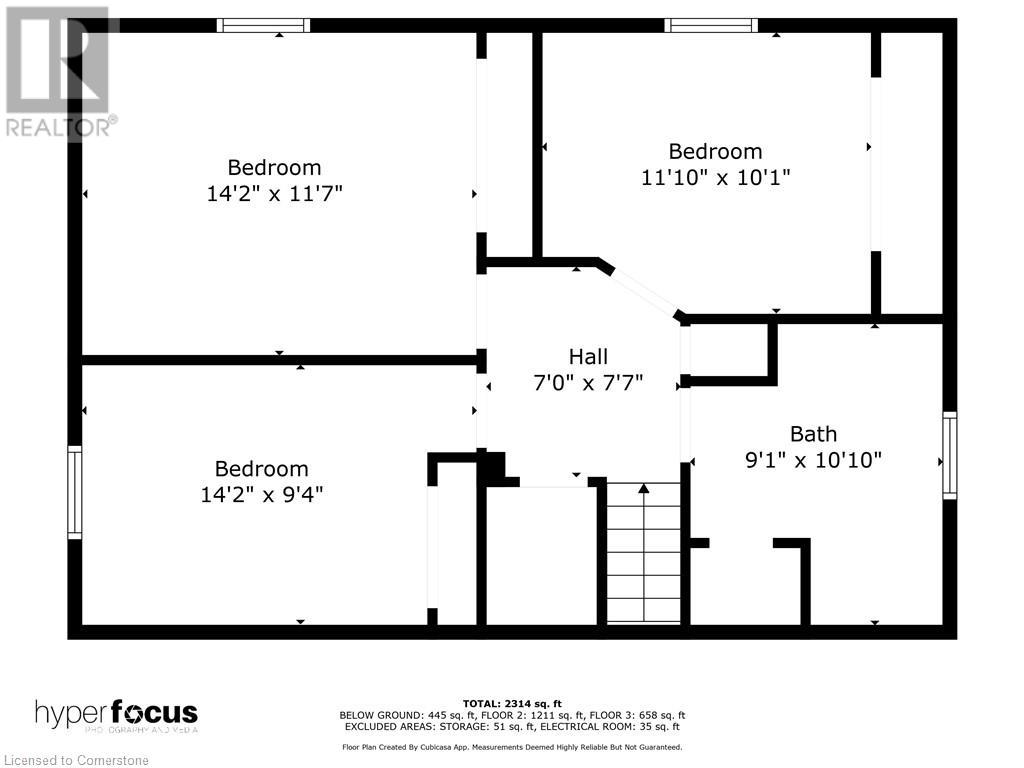118 Fano Drive Hamilton, Ontario L8W 3V7
$875,000
Welcome to this charming 4 level back split detached family home located on the desirable East Hamilton Mountain. Featuring 4 bedrooms and updated baths, this residence is perfect for growing a family. Enter to the main level where you have ample space for your family gatherings around the kitchen, dining room and living room. The family room is down a half level with a gas fireplace and a convenient 4pc bathroom. The second floor has 3 spacious bedrooms and 4-piece bathroom. The fully finished basement offers additional living space, ideal for recreation. Enjoy the convenience of a two-car garage, fenced yard and an additional storage building, providing both privacy and entertaining space. This beautifully maintained property is move-in ready and waiting for you to make it your own. Don’t miss out on this incredible opportunity! (id:50584)
Property Details
| MLS® Number | 40676145 |
| Property Type | Single Family |
| AmenitiesNearBy | Airport, Golf Nearby, Park, Playground, Schools, Shopping |
| CommunityFeatures | School Bus |
| EquipmentType | Water Heater |
| Features | Automatic Garage Door Opener |
| ParkingSpaceTotal | 6 |
| RentalEquipmentType | Water Heater |
| Structure | Porch |
Building
| BathroomTotal | 2 |
| BedroomsAboveGround | 4 |
| BedroomsTotal | 4 |
| Appliances | Dishwasher, Dryer, Refrigerator, Stove, Washer, Microwave Built-in, Window Coverings, Garage Door Opener |
| BasementDevelopment | Finished |
| BasementType | Full (finished) |
| ConstructedDate | 1994 |
| ConstructionStyleAttachment | Detached |
| CoolingType | Central Air Conditioning |
| ExteriorFinish | Brick Veneer, Vinyl Siding |
| FireplacePresent | Yes |
| FireplaceTotal | 1 |
| FoundationType | Poured Concrete |
| HeatingFuel | Natural Gas |
| HeatingType | Forced Air |
| SizeInterior | 2314 Sqft |
| Type | House |
| UtilityWater | Municipal Water |
Parking
| Attached Garage |
Land
| Acreage | No |
| LandAmenities | Airport, Golf Nearby, Park, Playground, Schools, Shopping |
| LandscapeFeatures | Landscaped |
| Sewer | Municipal Sewage System |
| SizeDepth | 104 Ft |
| SizeFrontage | 42 Ft |
| SizeTotalText | Under 1/2 Acre |
| ZoningDescription | R1 |
Rooms
| Level | Type | Length | Width | Dimensions |
|---|---|---|---|---|
| Second Level | 4pc Bathroom | 9'1'' x 10'10'' | ||
| Second Level | Bedroom | 9'1'' x 10'10'' | ||
| Second Level | Bedroom | 11'10'' x 10'1'' | ||
| Second Level | Bedroom | 14'2'' x 11'7'' | ||
| Lower Level | Bonus Room | 7'0'' x 3'5'' | ||
| Lower Level | Utility Room | 10'0'' x 3'5'' | ||
| Lower Level | Laundry Room | 17'4'' x 5'4'' | ||
| Lower Level | Storage | 13'4'' x 3'10'' | ||
| Lower Level | Recreation Room | 13'4'' x 22'1'' | ||
| Main Level | 4pc Bathroom | 9'1'' x 8'3'' | ||
| Main Level | Living Room | 21'5'' x 21'9'' | ||
| Main Level | Primary Bedroom | 14'2'' x 10'5'' | ||
| Main Level | Kitchen | 8'3'' x 10'11'' | ||
| Main Level | Breakfast | 15'0'' x 10'11'' | ||
| Main Level | Dining Room | 10'11'' x 23'7'' | ||
| Main Level | Foyer | 4'1'' x 12'3'' |
https://www.realtor.ca/real-estate/27638154/118-fano-drive-hamilton

Salesperson
(519) 410-3339

Salesperson
(519) 718-1755
simcoerealty.com/
www.facebook.com/masonadcockrealestate
www.linkedin.com/in/mason-adcock-b2904820a
www.instagram.com/masonadcockrealestate/












