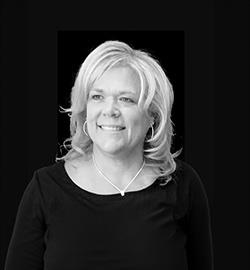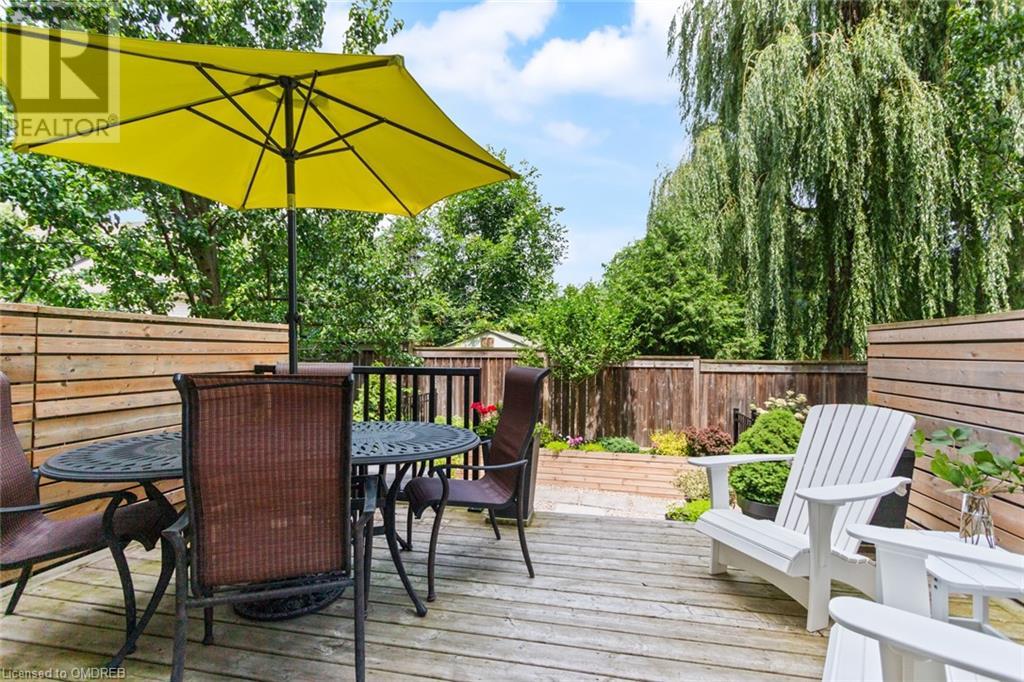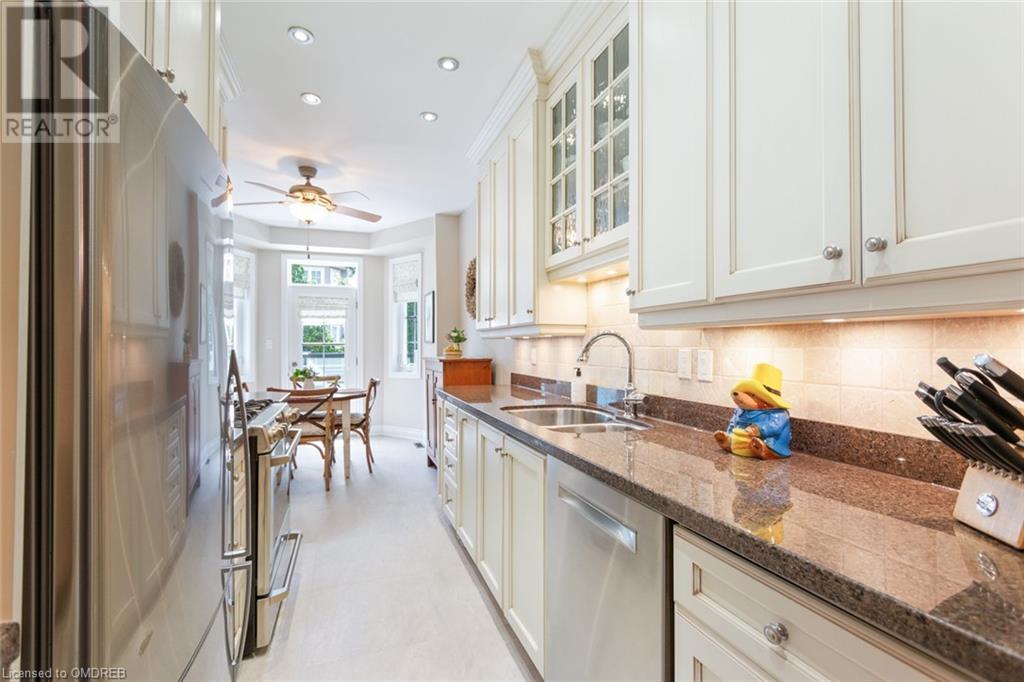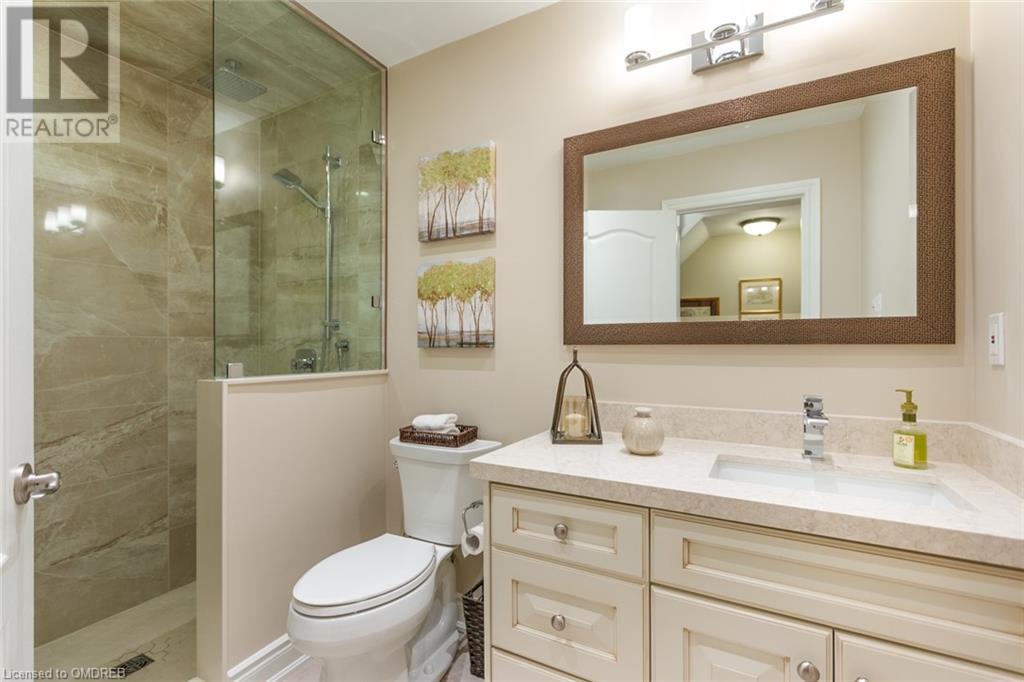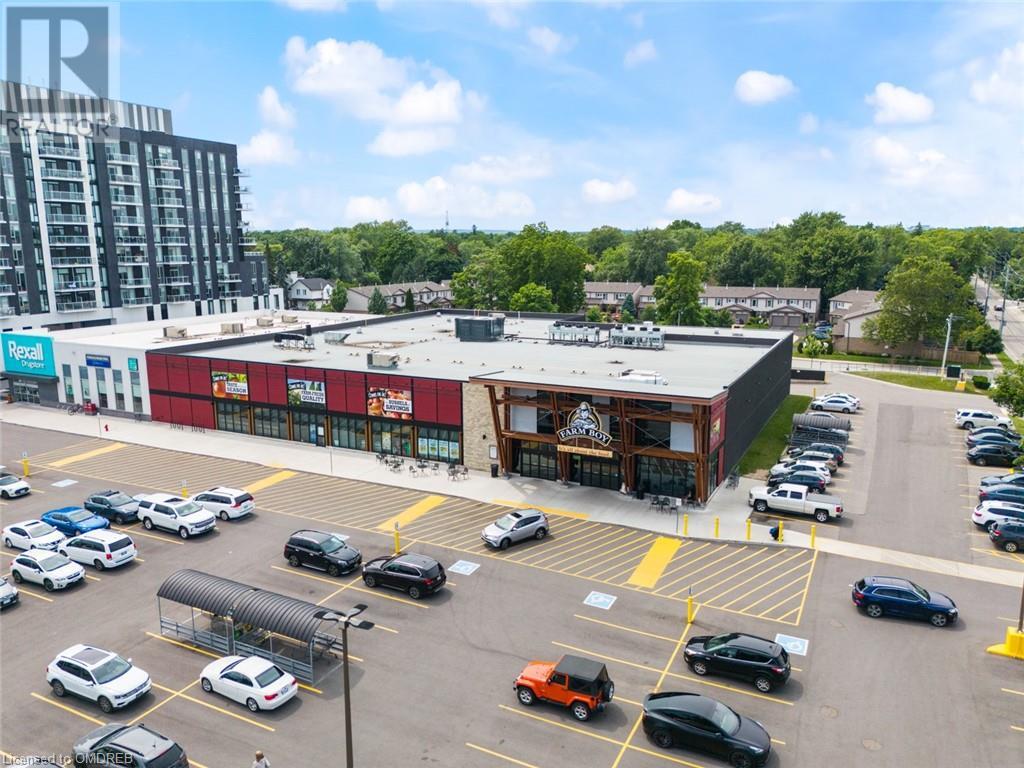2 Bedroom
4 Bathroom
2726 sqft
3 Level
Fireplace
Central Air Conditioning
Forced Air
$1,599,000
Welcome to the exclusive enclave of executive townhomes in Bronte Village! This stunning 2-bedroom, 3.5-bathroom property offers over 2300 sq ft with ELEVATOR ACCESS to all 5 levels, including a rooftop terrace. Located just blocks from the lake, this home features high-end finishes such as hardwood flooring, crown moulding, 9’ ceilings, a vaulted ceiling in the primary bedroom, front balcony, 2 Juliette balconies, and a private rear garden with large deck.Outdoor access on all levels ensures the property is bright and sunny. Inside, the formal layout includes an impressive living and dining room with a cozy gas fireplace and Juliette balcony. The kitchen features stainless appliances, upated tile flooring and undercabinet lighting and custom cabinetry flooring. Enjoy meals in the breakfast area or dine al fresco on the balcony. Access the bedroom level from the staircase or private elevator. The primary bedroom retreat boasts vaulted ceilings, a walk-in closet with organizers, and a 4-piece ensuite with double sinks was updated in 2022 with new cabinetry and trim. The second bedroom includes a Juliette balcony, elevator access, and a 3-piece ensuite. The laundry is conveniently located between the bedrooms. The sought-after rooftop terrace (also accessed by the elevator) offers privacy, east views over the treetops and a storage room. The ground level features inside access to the garage and storage room, and a 3-piece bathroom. The family room, with double door entry and inviting access to the ground floor garden, can easily be converted into a guest suite or third bedroom. The basement is finished and can be used as a workout room or office. Experience Bronte Village’s award-winning restaurants, shops, marina, and more, just a quick stroll away. Don’t miss this stylish, low-maintenance lifestyle—lakeside living at its best! (id:50584)
Property Details
|
MLS® Number
|
40633588 |
|
Property Type
|
Single Family |
|
Neigbourhood
|
Bronte Village |
|
AmenitiesNearBy
|
Marina, Park, Public Transit, Schools, Shopping |
|
EquipmentType
|
Water Heater |
|
Features
|
Balcony, Paved Driveway, Automatic Garage Door Opener |
|
ParkingSpaceTotal
|
2 |
|
RentalEquipmentType
|
Water Heater |
Building
|
BathroomTotal
|
4 |
|
BedroomsAboveGround
|
2 |
|
BedroomsTotal
|
2 |
|
Appliances
|
Central Vacuum, Dishwasher, Dryer, Refrigerator, Washer, Microwave Built-in, Garage Door Opener |
|
ArchitecturalStyle
|
3 Level |
|
BasementDevelopment
|
Finished |
|
BasementType
|
Full (finished) |
|
ConstructionStyleAttachment
|
Attached |
|
CoolingType
|
Central Air Conditioning |
|
ExteriorFinish
|
Stone, Stucco |
|
FireplacePresent
|
Yes |
|
FireplaceTotal
|
1 |
|
HalfBathTotal
|
1 |
|
HeatingFuel
|
Natural Gas |
|
HeatingType
|
Forced Air |
|
StoriesTotal
|
3 |
|
SizeInterior
|
2726 Sqft |
|
Type
|
Row / Townhouse |
|
UtilityWater
|
Municipal Water |
Parking
Land
|
Acreage
|
No |
|
LandAmenities
|
Marina, Park, Public Transit, Schools, Shopping |
|
Sewer
|
Municipal Sewage System |
|
SizeDepth
|
99 Ft |
|
SizeFrontage
|
16 Ft |
|
SizeTotalText
|
Under 1/2 Acre |
|
ZoningDescription
|
Rm1 Sp:272 |
Rooms
| Level |
Type |
Length |
Width |
Dimensions |
|
Second Level |
Laundry Room |
|
|
Measurements not available |
|
Second Level |
4pc Bathroom |
|
|
Measurements not available |
|
Second Level |
Bedroom |
|
|
14'10'' x 14'7'' |
|
Second Level |
4pc Bathroom |
|
|
Measurements not available |
|
Second Level |
Primary Bedroom |
|
|
16'4'' x 14'8'' |
|
Third Level |
Storage |
|
|
15'2'' x 5'4'' |
|
Lower Level |
3pc Bathroom |
|
|
Measurements not available |
|
Lower Level |
Family Room |
|
|
16'5'' x 14'10'' |
|
Main Level |
2pc Bathroom |
|
|
Measurements not available |
|
Main Level |
Breakfast |
|
|
10'9'' x 10'6'' |
|
Main Level |
Kitchen |
|
|
10'6'' x 7'5'' |
|
Main Level |
Dining Room |
|
|
17'4'' x 11'5'' |
|
Main Level |
Living Room |
|
|
144'10'' x 14'6'' |
https://www.realtor.ca/real-estate/27302932/117-nelson-street-unit-8-oakville

