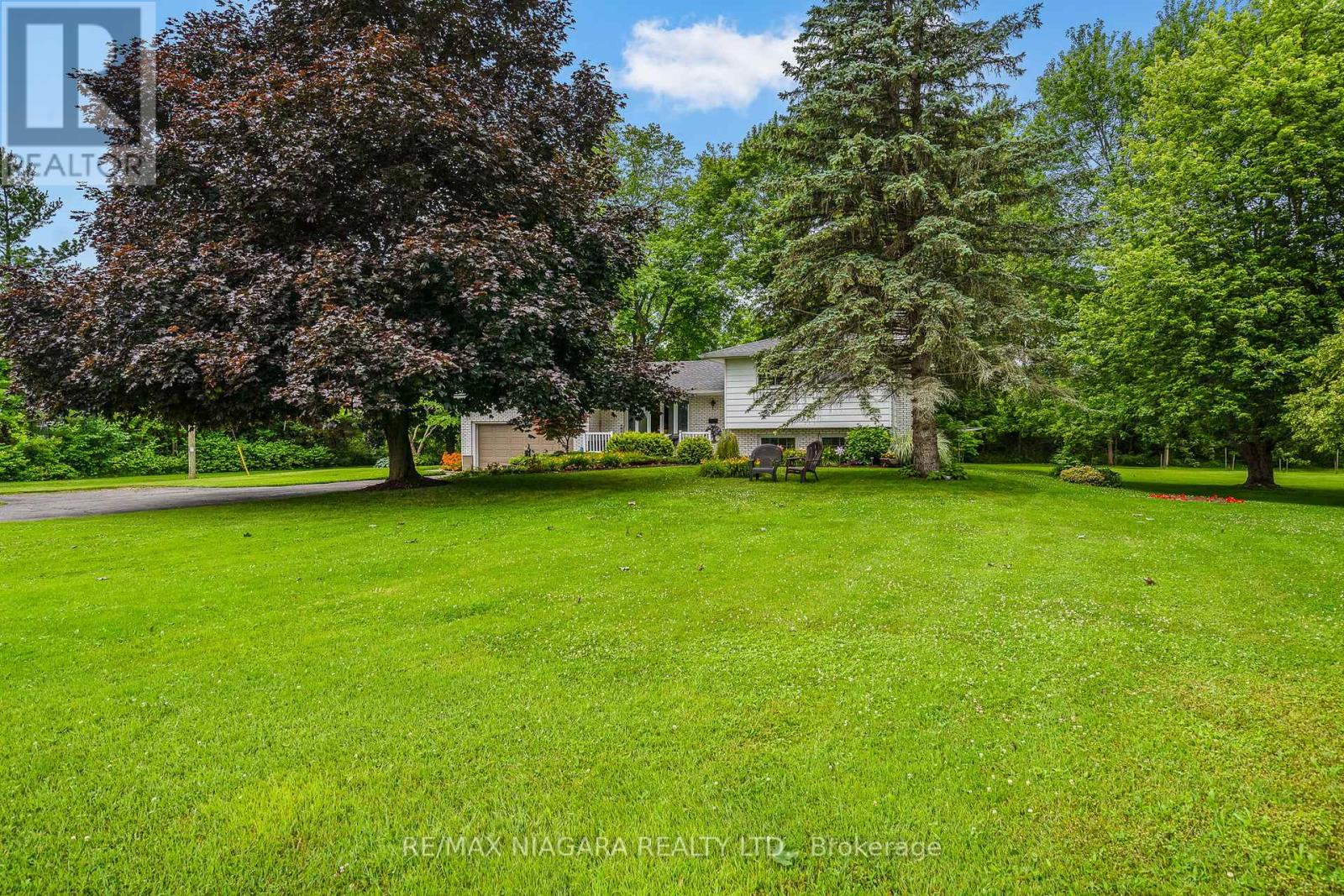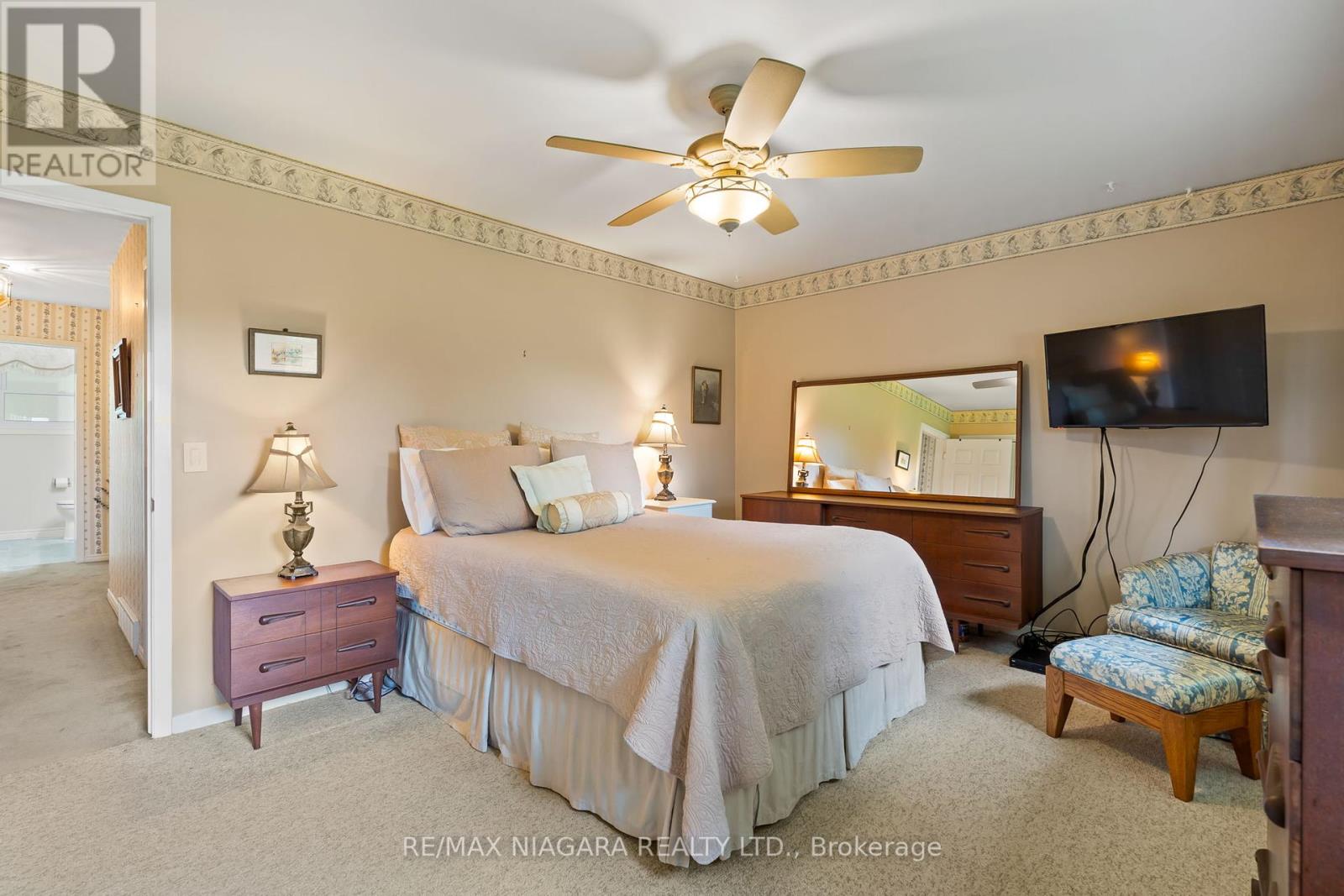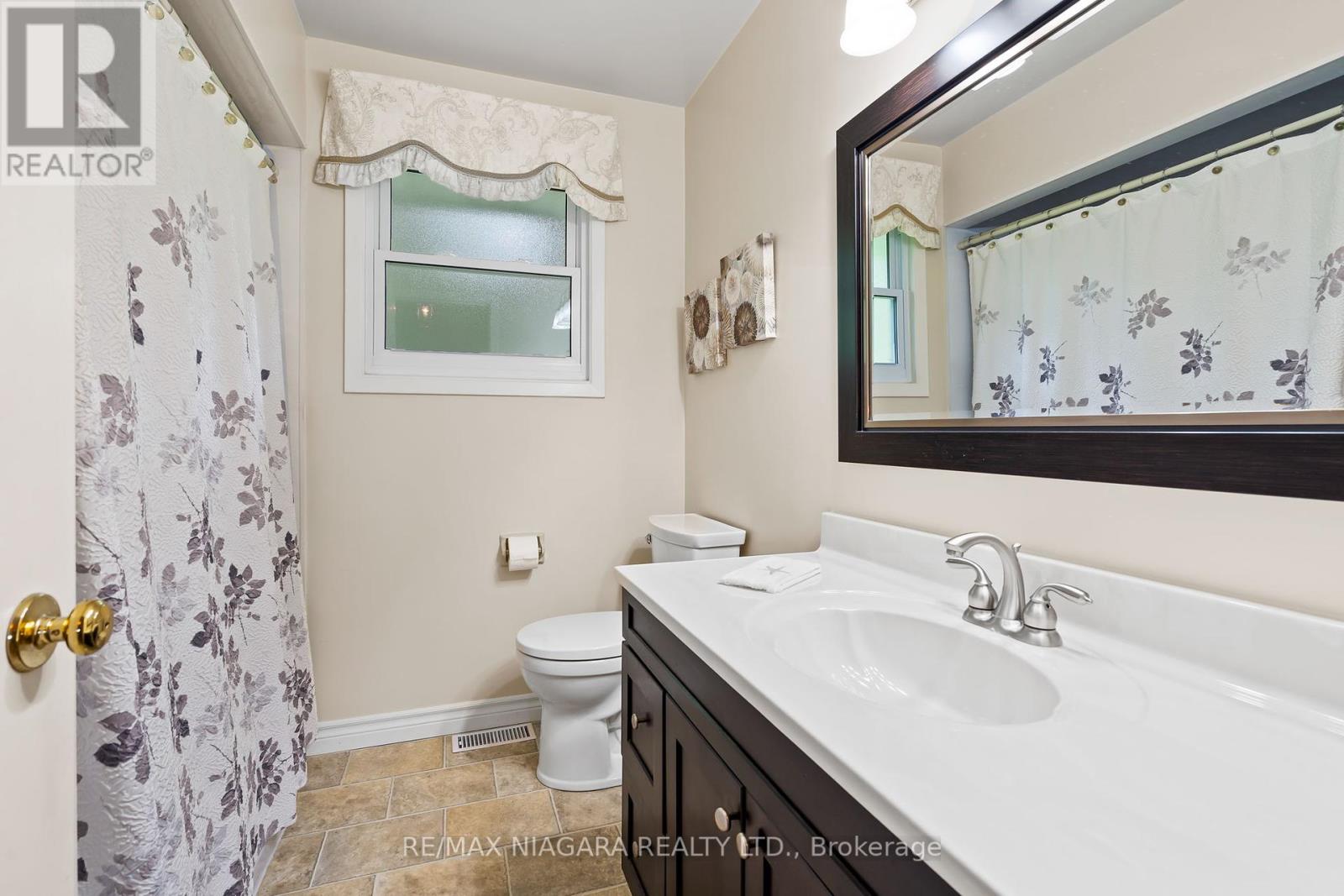3 Bedroom
2 Bathroom
Bungalow
Fireplace
Central Air Conditioning
Forced Air
$915,000
You are going to feel the love from the minute you walk in the front door of this one owner custom built home in desirable Wainfleet but wait until you see the property! Three bedrooms and main bath provide a comfortable sleeping area in this well designed side-split. Spacious living, separate dining room with glass doors to the rear deck and eat-in kitchen gives lots of living space. Have a growing family or need an in-law set up? The lower level gives lots of space for both with the cozy family room with a natural gas fireplace, office/extra bedroom and 2 piece bath. Wait...there's more! The basement could be more living space with a walk up to the attached double garage. Updates include Elmwood kitchen, windows, shingles, cistern and more! Relaxing front covered porch is ideal to watch the world go by or enjoy summer dinners on your rear patio. A short drive to all amenities including the beach, golfing, wineries, craft breweries, shopping and the amazing restaurants and boutiques of thriving Port Colborne. (id:50584)
Property Details
|
MLS® Number
|
X9006208 |
|
Property Type
|
Single Family |
|
Amenities Near By
|
Beach, Park |
|
Community Features
|
School Bus |
|
Features
|
Sump Pump |
|
Parking Space Total
|
12 |
Building
|
Bathroom Total
|
2 |
|
Bedrooms Above Ground
|
3 |
|
Bedrooms Total
|
3 |
|
Appliances
|
Garage Door Opener Remote(s), Water Heater, Dishwasher, Dryer, Garage Door Opener, Refrigerator, Stove, Washer, Window Coverings |
|
Architectural Style
|
Bungalow |
|
Basement Development
|
Finished |
|
Basement Type
|
Full (finished) |
|
Construction Style Attachment
|
Detached |
|
Cooling Type
|
Central Air Conditioning |
|
Exterior Finish
|
Brick, Vinyl Siding |
|
Fireplace Present
|
Yes |
|
Fireplace Total
|
1 |
|
Foundation Type
|
Block |
|
Heating Fuel
|
Natural Gas |
|
Heating Type
|
Forced Air |
|
Stories Total
|
1 |
|
Type
|
House |
Parking
Land
|
Acreage
|
No |
|
Land Amenities
|
Beach, Park |
|
Sewer
|
Septic System |
|
Size Irregular
|
240.66 X 289.29 Ft |
|
Size Total Text
|
240.66 X 289.29 Ft|1/2 - 1.99 Acres |
|
Surface Water
|
Lake/pond |
Rooms
| Level |
Type |
Length |
Width |
Dimensions |
|
Second Level |
Primary Bedroom |
4.55 m |
3.63 m |
4.55 m x 3.63 m |
|
Second Level |
Bedroom |
3.53 m |
2.79 m |
3.53 m x 2.79 m |
|
Basement |
Laundry Room |
6.96 m |
3.2 m |
6.96 m x 3.2 m |
|
Basement |
Other |
8.2 m |
3.53 m |
8.2 m x 3.53 m |
|
Lower Level |
Family Room |
6.91 m |
5.08 m |
6.91 m x 5.08 m |
|
Lower Level |
Bathroom |
2.11 m |
1.24 m |
2.11 m x 1.24 m |
|
Lower Level |
Office |
3.17 m |
2.59 m |
3.17 m x 2.59 m |
|
Main Level |
Living Room |
7.47 m |
3.53 m |
7.47 m x 3.53 m |
|
Main Level |
Dining Room |
3.43 m |
2.97 m |
3.43 m x 2.97 m |
|
Main Level |
Kitchen |
3.61 m |
3.43 m |
3.61 m x 3.43 m |
|
Main Level |
Bedroom |
3.71 m |
3 m |
3.71 m x 3 m |
|
Main Level |
Bathroom |
2.31 m |
2.21 m |
2.31 m x 2.21 m |
https://www.realtor.ca/real-estate/27114329/11676-burnaby-road-wainfleet
NICKI LUMSDEN
Broker
(905) 687-9600









































