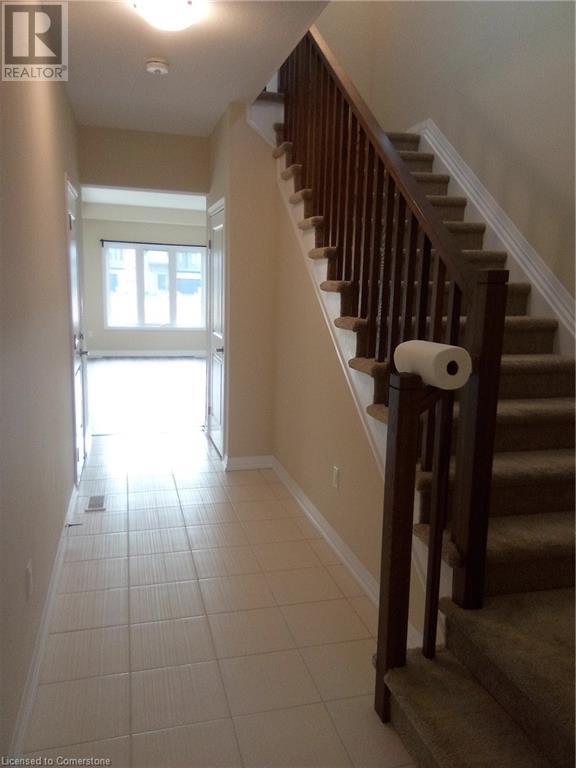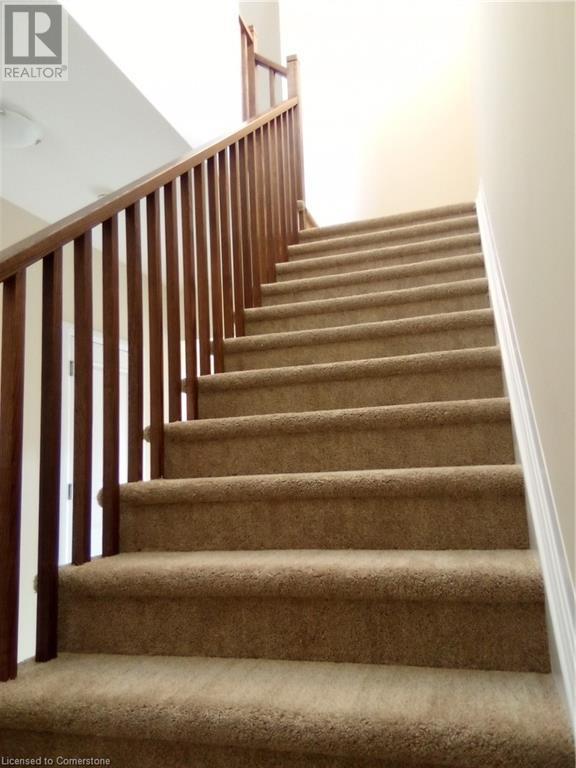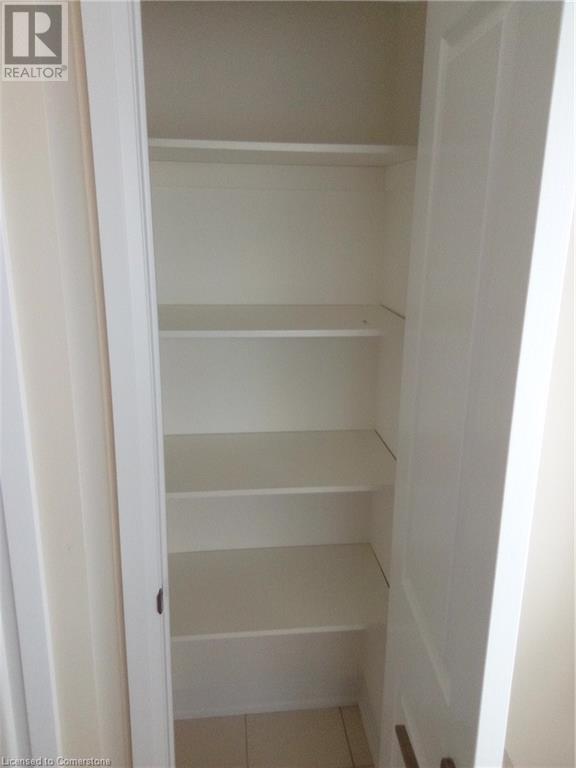116 Acacia Road Pelham, Ontario L0S 1E1
3 Bedroom
3 Bathroom
1722 sqft
2 Level
Central Air Conditioning
Forced Air
$2,450 Monthly
Brand New Semi-Detached house (Never Lived in). 3 Bedrooms, Huge Great Room, 2 Full Washrooms and Laundry on Upper Level. Hardwood Floors on Ground Floor. Unfinished Basement. Very Close to Hwy 20 and Hwy 406 (id:50584)
Property Details
| MLS® Number | 40674399 |
| Property Type | Single Family |
| ParkingSpaceTotal | 2 |
Building
| BathroomTotal | 3 |
| BedroomsAboveGround | 3 |
| BedroomsTotal | 3 |
| Appliances | Dishwasher, Dryer, Refrigerator, Stove, Washer, Hood Fan |
| ArchitecturalStyle | 2 Level |
| BasementDevelopment | Unfinished |
| BasementType | Full (unfinished) |
| ConstructionStyleAttachment | Semi-detached |
| CoolingType | Central Air Conditioning |
| ExteriorFinish | Brick |
| HalfBathTotal | 1 |
| HeatingFuel | Natural Gas |
| HeatingType | Forced Air |
| StoriesTotal | 2 |
| SizeInterior | 1722 Sqft |
| Type | House |
| UtilityWater | Municipal Water |
Parking
| Attached Garage |
Land
| AccessType | Highway Access |
| Acreage | No |
| Sewer | Municipal Sewage System |
| SizeTotalText | Under 1/2 Acre |
| ZoningDescription | N/a |
Rooms
| Level | Type | Length | Width | Dimensions |
|---|---|---|---|---|
| Second Level | 4pc Bathroom | Measurements not available | ||
| Second Level | 4pc Bathroom | Measurements not available | ||
| Second Level | Bedroom | 10'0'' x 9'0'' | ||
| Second Level | Bedroom | 10'0'' x 9'0'' | ||
| Second Level | Primary Bedroom | 14'1'' x 12'0'' | ||
| Main Level | 2pc Bathroom | Measurements not available | ||
| Main Level | Kitchen | 10'0'' x 7'0'' | ||
| Main Level | Great Room | 20'0'' x 10'10'' |
https://www.realtor.ca/real-estate/27622467/116-acacia-road-pelham
Ayub Mehta
Salesperson
(647) 200-2982
Salesperson
(647) 200-2982
































