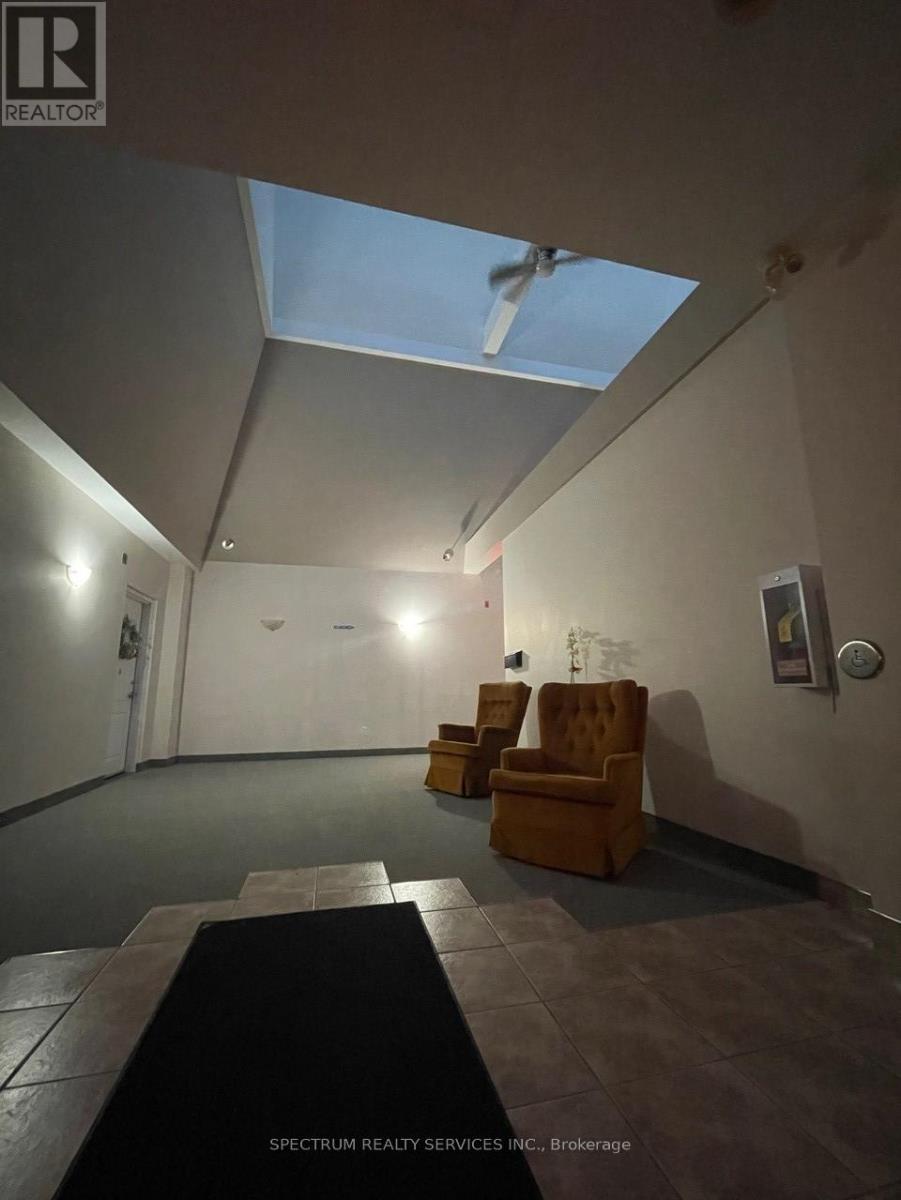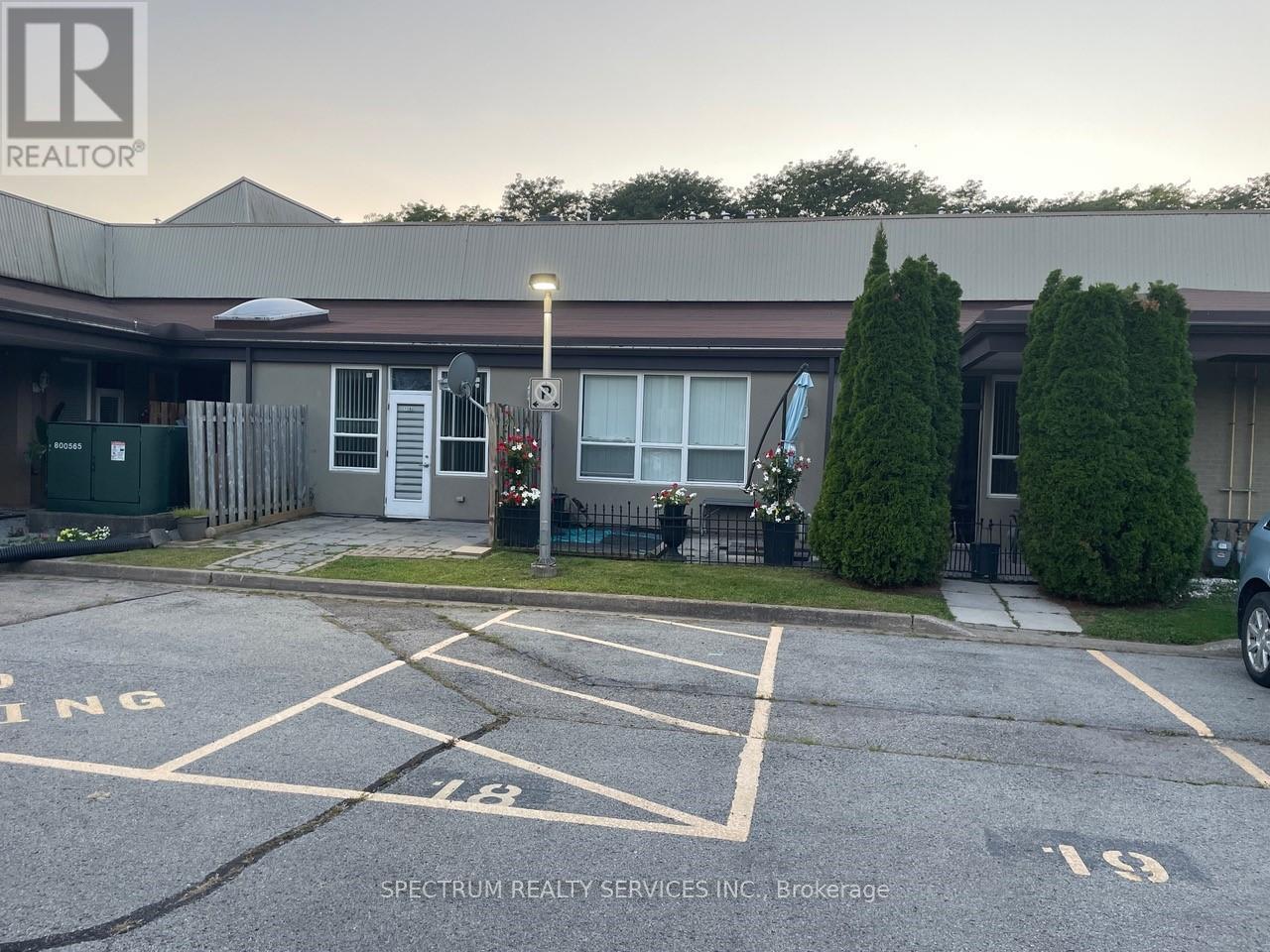116 - 6350 Dorchester Road Niagara Falls, Ontario L2G 1A0
2 Bedroom
1 Bathroom
699.9943 - 798.9932 sqft
Central Air Conditioning
Forced Air
$359,000Maintenance, Water, Common Area Maintenance, Insurance, Parking
$352 Monthly
Maintenance, Water, Common Area Maintenance, Insurance, Parking
$352 MonthlyWelcome to Bright & Spacious 1 Bedroom + Den, 1 Washroom Unit in prime Dorchester & Lundy's Lane in Niagara. Den is used as a 2nd Bedroom. Recently Renovated & Move In Ready For Investors, 1st Time Home Byers or For Those Who Would Like To Downsize. Walkout To Private Patio To Enjoy BBQ with your Friends & Family. The Parking Spot Is Owned. Centrally Located Near the QEW, It Provides Easy Access To Niagara Falls' Attractions & Amenities, Shopping & Schools. (id:50584)
Property Details
| MLS® Number | X9296469 |
| Property Type | Single Family |
| CommunityFeatures | Pet Restrictions |
| ParkingSpaceTotal | 1 |
Building
| BathroomTotal | 1 |
| BedroomsAboveGround | 1 |
| BedroomsBelowGround | 1 |
| BedroomsTotal | 2 |
| Appliances | Blinds, Dishwasher, Dryer, Microwave, Refrigerator, Stove, Washer |
| CoolingType | Central Air Conditioning |
| ExteriorFinish | Concrete |
| FlooringType | Tile, Vinyl |
| HeatingFuel | Natural Gas |
| HeatingType | Forced Air |
| SizeInterior | 699.9943 - 798.9932 Sqft |
| Type | Apartment |
Land
| Acreage | No |
Rooms
| Level | Type | Length | Width | Dimensions |
|---|---|---|---|---|
| Main Level | Kitchen | 4 m | 2 m | 4 m x 2 m |
| Main Level | Living Room | 4.04 m | 3.6 m | 4.04 m x 3.6 m |
| Main Level | Bedroom | 3.92 m | 2.15 m | 3.92 m x 2.15 m |
| Main Level | Den | 2.8 m | 2 m | 2.8 m x 2 m |
| Main Level | Bathroom | Measurements not available | ||
| Main Level | Laundry Room | Measurements not available |
https://www.realtor.ca/real-estate/27357683/116-6350-dorchester-road-niagara-falls
IRYNA SAVCHUK
Salesperson
(416) 736-6500
Salesperson
(416) 736-6500






















