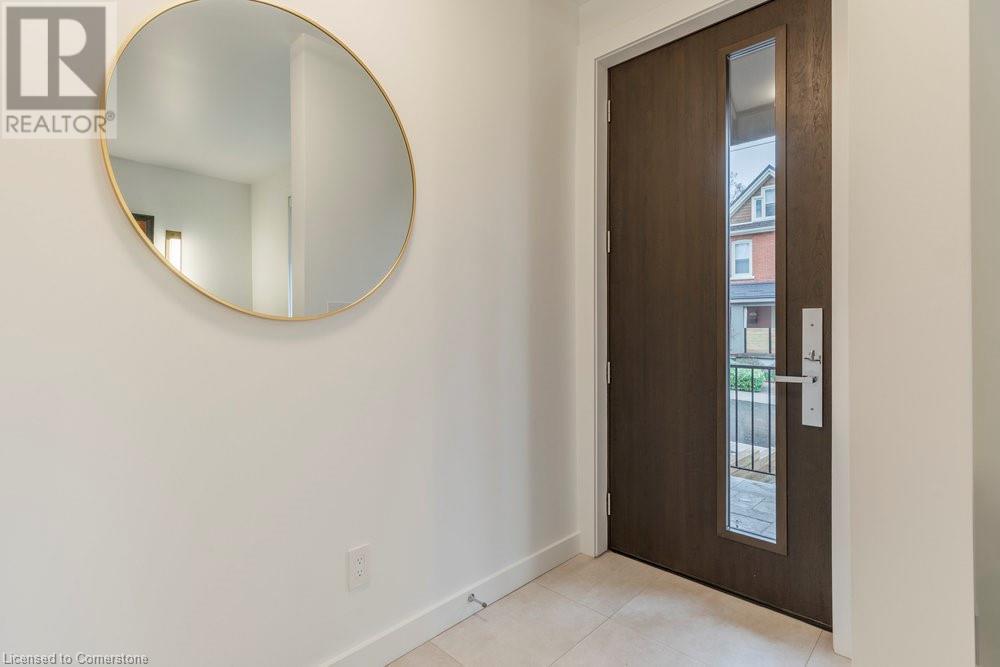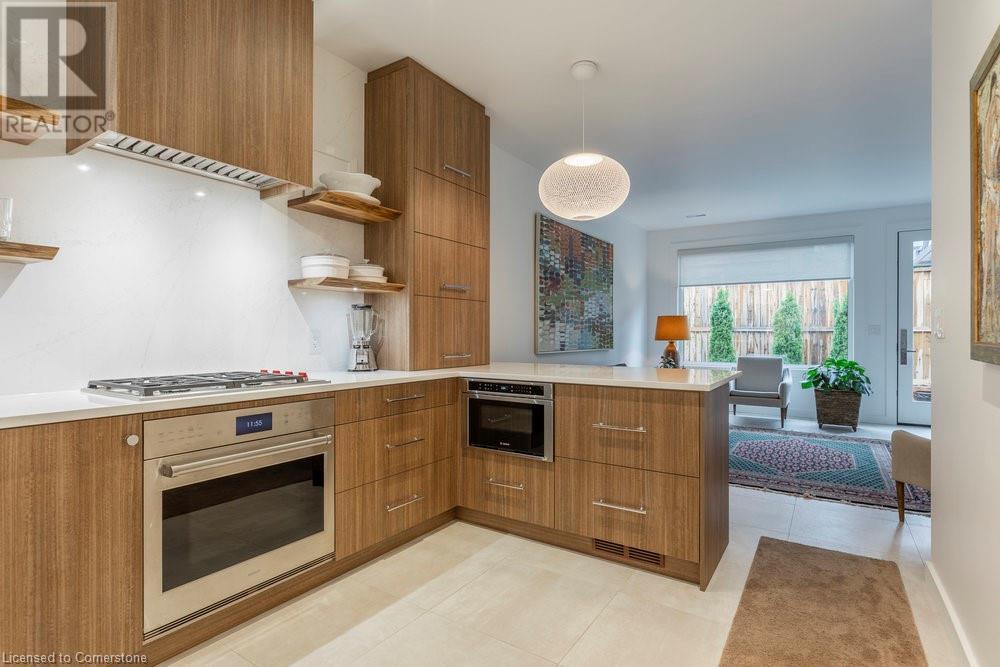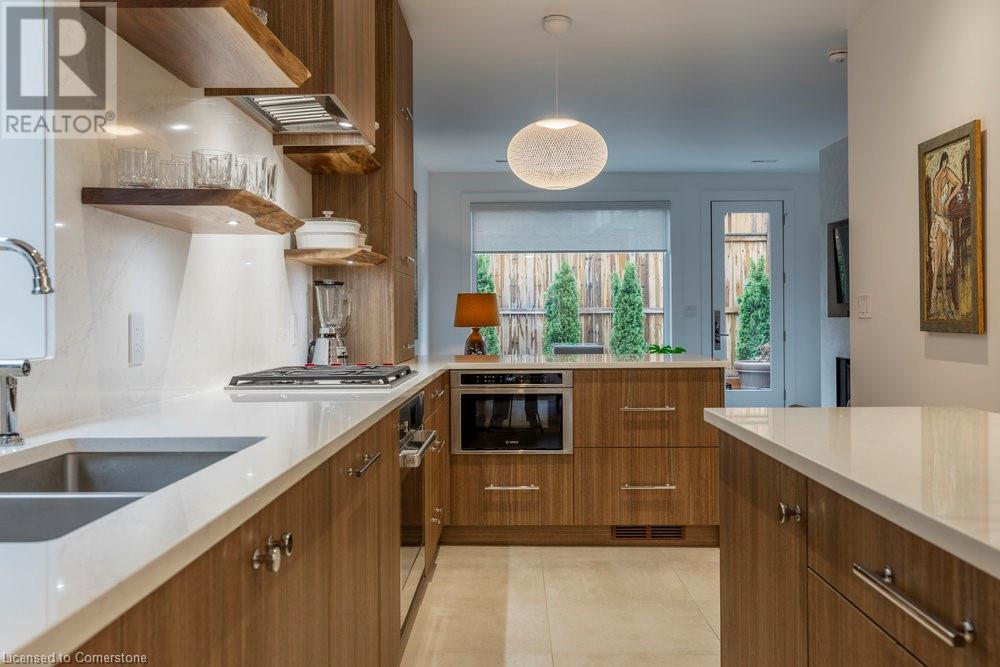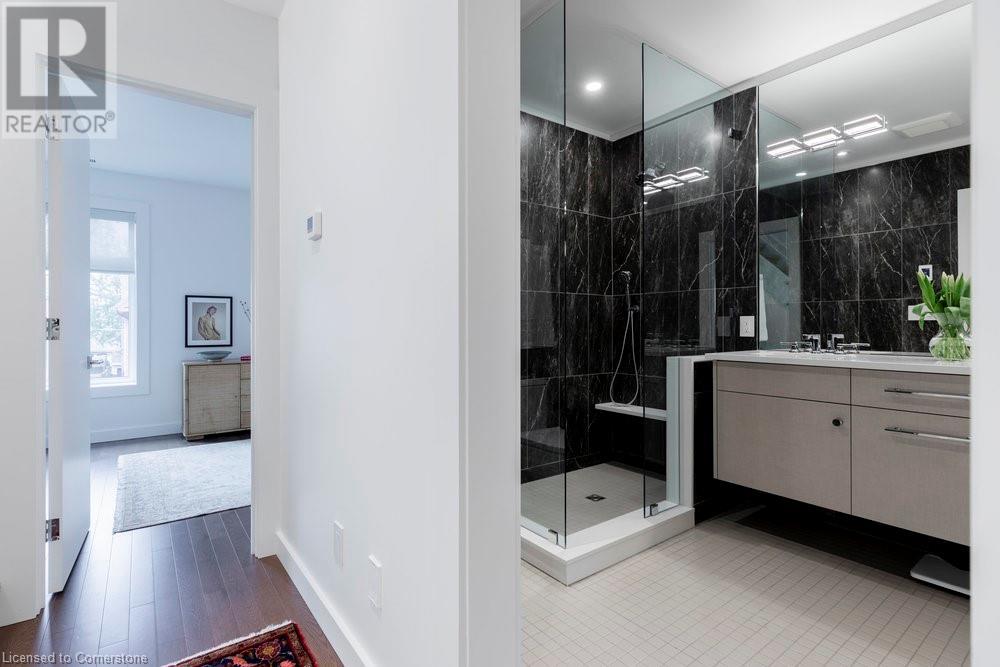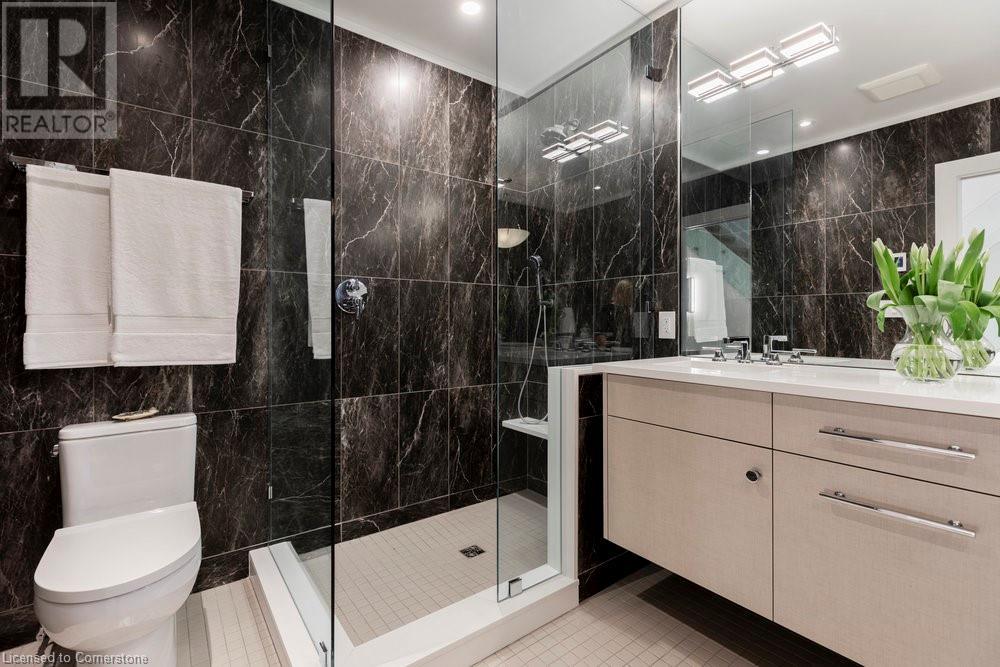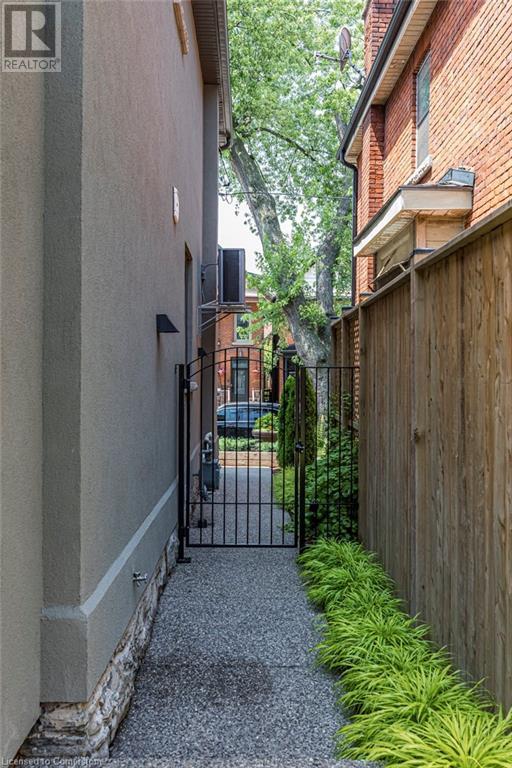109 Kent Street Hamilton, Ontario L8P 3Z2
$1,399,900
Situated amongst century-old homes within the Kirkendall South community, this 1902 house has been fully redesigned and reconstructed with high end finishes throughout. The home boasts a brand new custom, contemporary interior with a main floor addition for extra living space. A new stucco exterior clad over the original double brick gives the house a fresh new modern look. The house is approximately 2000 sq ft above grade with open plan living on the main floor providing an excellent setting for entertaining. The dining area with a custom banquette extends to a galley style kitchen which flows through to the living space and out to the patio where you can enjoy summer barbecues. There is a 2-piece bathroom on the main floor for convenience and a gas fireplace in the living area to cozy up to on those cooler days and evenings. On the 2nd floor there are 2 bedrooms which share a 5-piece bathroom plus a finished loft space on the 3rd floor with a 3-piece bathroom. Every inch of this home has been thoughtfully designed and finished. All exterior hardscape and softscape is new including a custom iron front railing and side yard gate. The house is steps from Locke Street shops and restaurants, close to hiking trails, stair climbing, golf and much more to keep you busy. Schools and amenities within close proximity. Hwy 403 access is minutes away. This home is turnkey waiting for you to move in and enjoy living in your new neighbourhood! (id:50584)
Property Details
| MLS® Number | XH4206107 |
| Property Type | Single Family |
| Neigbourhood | Kirkendall South |
| AmenitiesNearBy | Golf Nearby, Hospital, Park, Place Of Worship, Public Transit, Schools |
| EquipmentType | None |
| Features | Conservation/green Belt, No Driveway, Sump Pump |
| ParkingSpaceTotal | 1 |
| RentalEquipmentType | None |
Building
| BathroomTotal | 3 |
| BedroomsAboveGround | 3 |
| BedroomsTotal | 3 |
| Appliances | Central Vacuum - Roughed In |
| BasementDevelopment | Partially Finished |
| BasementType | Full (partially Finished) |
| ConstructedDate | 1902 |
| ConstructionStyleAttachment | Detached |
| ExteriorFinish | Stucco |
| FoundationType | Stone |
| HalfBathTotal | 1 |
| HeatingFuel | Natural Gas |
| HeatingType | Forced Air |
| StoriesTotal | 3 |
| SizeInterior | 1995 Sqft |
| Type | House |
| UtilityWater | Municipal Water |
Land
| Acreage | No |
| LandAmenities | Golf Nearby, Hospital, Park, Place Of Worship, Public Transit, Schools |
| Sewer | Municipal Sewage System |
| SizeDepth | 75 Ft |
| SizeFrontage | 25 Ft |
| SizeTotalText | Under 1/2 Acre |
Rooms
| Level | Type | Length | Width | Dimensions |
|---|---|---|---|---|
| Second Level | 5pc Bathroom | Measurements not available | ||
| Second Level | Bedroom | 11'10'' x 15'4'' | ||
| Second Level | Primary Bedroom | 11'8'' x 14'2'' | ||
| Third Level | 3pc Bathroom | Measurements not available | ||
| Third Level | Bedroom | 37'9'' x 12'10'' | ||
| Basement | Utility Room | Measurements not available | ||
| Basement | Storage | Measurements not available | ||
| Basement | Laundry Room | Measurements not available | ||
| Main Level | 2pc Bathroom | Measurements not available | ||
| Main Level | Dining Room | 9'10'' x 10'2'' | ||
| Main Level | Kitchen | 18'7'' x 11'1'' | ||
| Main Level | Living Room | 16'8'' x 14'9'' |
https://www.realtor.ca/real-estate/27425811/109-kent-street-hamilton

Salesperson
(905) 407-7229
(905) 648-7393







