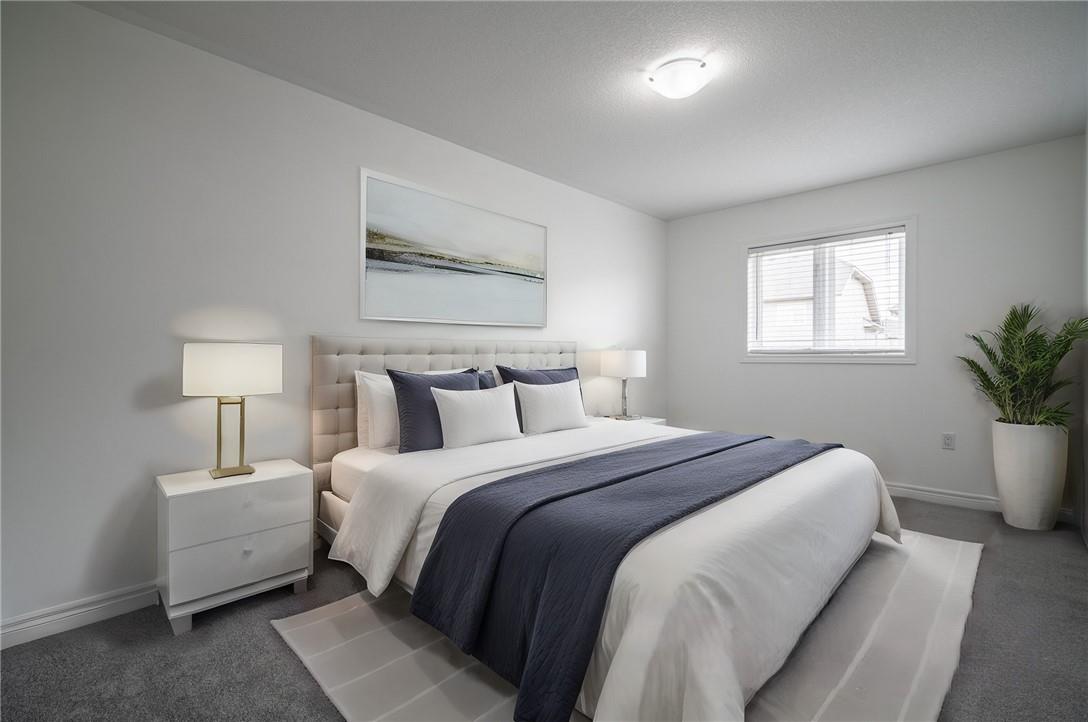109 Celestial Crescent Hamilton, Ontario L0R 1P0
$799,900
Step into this stunning 3-bedroom, 2.5-bathroom freehold townhouse, where contemporary style meets everyday comfort. The main level features beautiful hardwood-like tile flooring, an open-concept layout, and updated paint and light fixtures throughout. The kitchen is a chef’s delight, boasting a breakfast bar, granite countertops and backsplash, and sleek stainless steel appliances. The spacious master bedroom offers a tranquil retreat with its own ensuite, complete with a luxurious soaker tub. Upstairs, you’ll find a versatile loft area, perfect for a home office or reading nook. The basement and backyard are ready for your personal touch, providing endless possibilities for customization. Conveniently located close to top-rated schools, highways, and a variety of amenities, this home ensures you’re never far from what you need. (id:50584)
Property Details
| MLS® Number | H4199029 |
| Property Type | Single Family |
| Amenities Near By | Public Transit, Schools |
| Equipment Type | Water Heater |
| Features | Park Setting, Park/reserve, Paved Driveway |
| Parking Space Total | 2 |
| Rental Equipment Type | Water Heater |
Building
| Bathroom Total | 3 |
| Bedrooms Above Ground | 3 |
| Bedrooms Total | 3 |
| Appliances | Dishwasher, Dryer, Refrigerator, Stove, Washer, Window Coverings |
| Architectural Style | 2 Level |
| Basement Development | Unfinished |
| Basement Type | Full (unfinished) |
| Constructed Date | 2014 |
| Construction Style Attachment | Attached |
| Cooling Type | Central Air Conditioning |
| Exterior Finish | Aluminum Siding, Brick |
| Foundation Type | Poured Concrete |
| Half Bath Total | 1 |
| Heating Fuel | Natural Gas |
| Heating Type | Forced Air |
| Stories Total | 2 |
| Size Exterior | 1776 Sqft |
| Size Interior | 1776 Sqft |
| Type | Row / Townhouse |
| Utility Water | Municipal Water |
Land
| Acreage | No |
| Land Amenities | Public Transit, Schools |
| Sewer | Municipal Sewage System |
| Size Depth | 101 Ft |
| Size Frontage | 20 Ft |
| Size Irregular | 20.39 X 101.21 |
| Size Total Text | 20.39 X 101.21|under 1/2 Acre |
Rooms
| Level | Type | Length | Width | Dimensions |
|---|---|---|---|---|
| Second Level | Bedroom | 9' 8'' x 12' '' | ||
| Second Level | Bedroom | 9' 6'' x 15' 3'' | ||
| Second Level | Loft | 9' 8'' x 8' 7'' | ||
| Second Level | 4pc Bathroom | Measurements not available | ||
| Second Level | 4pc Ensuite Bath | Measurements not available | ||
| Second Level | Primary Bedroom | 19' 6'' x 16' 4'' | ||
| Basement | Laundry Room | Measurements not available | ||
| Ground Level | Foyer | Measurements not available | ||
| Ground Level | 2pc Bathroom | Measurements not available | ||
| Ground Level | Kitchen | 14' 2'' x 9' '' | ||
| Ground Level | Dinette | 14' 2'' x 9' '' | ||
| Ground Level | Living Room | 19' 6'' x 17' 4'' |
https://www.realtor.ca/real-estate/27120217/109-celestial-crescent-hamilton

Broker
(905) 575-5478
(905) 575-7217




































