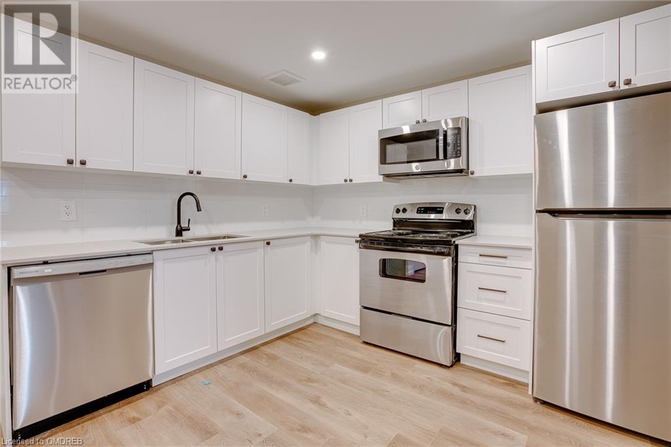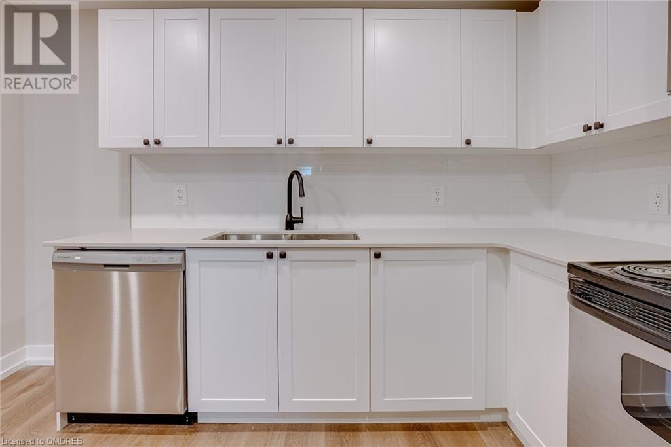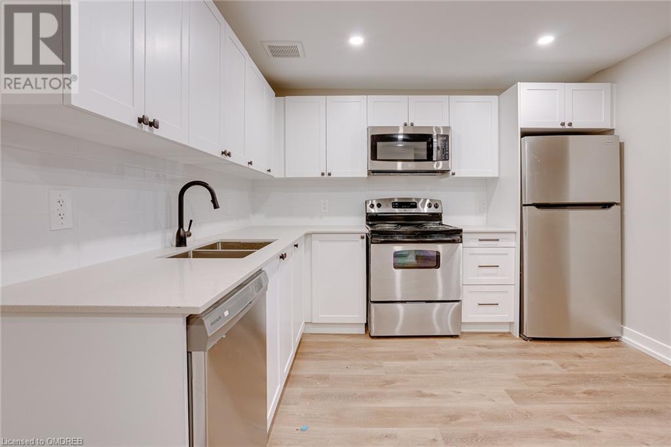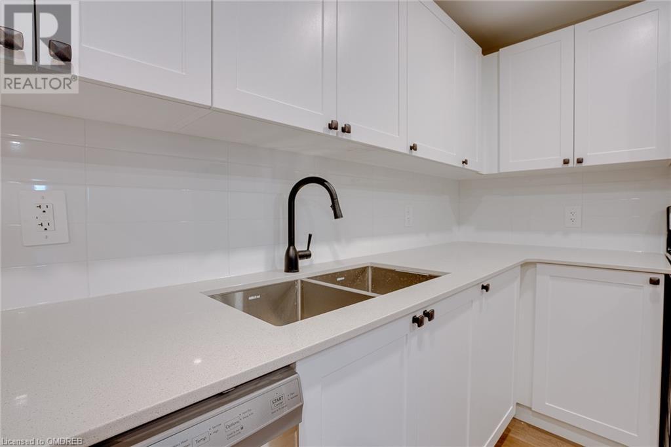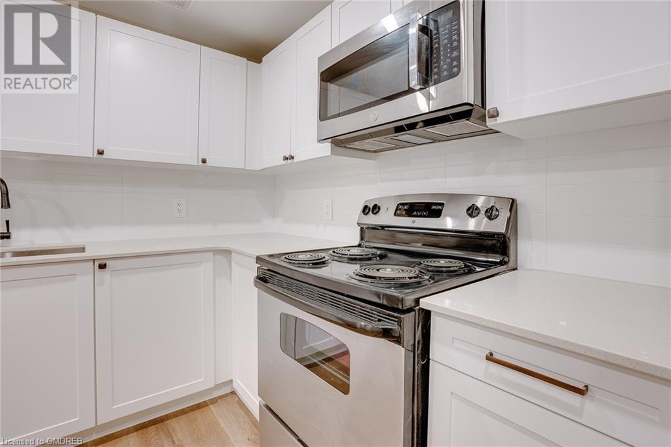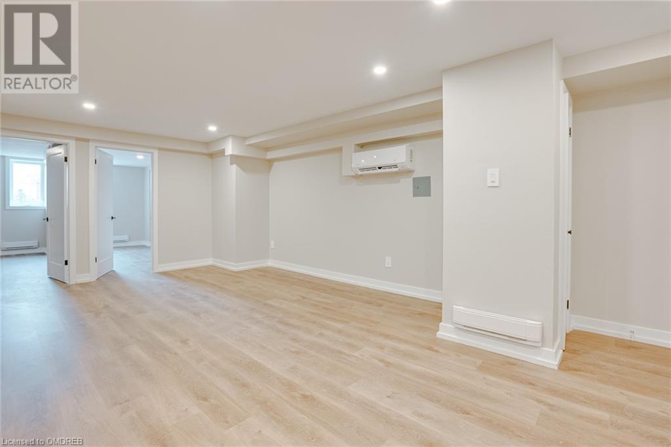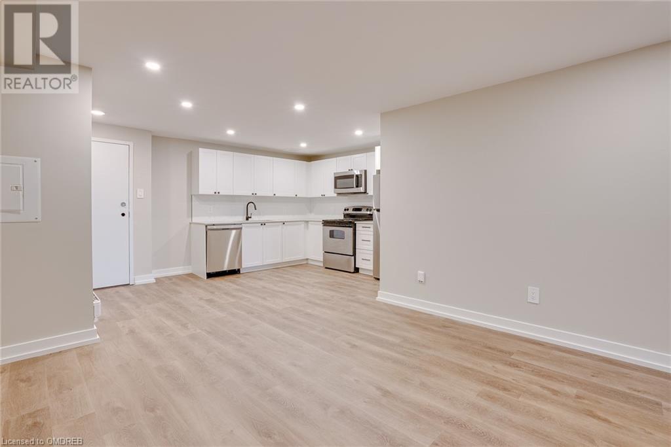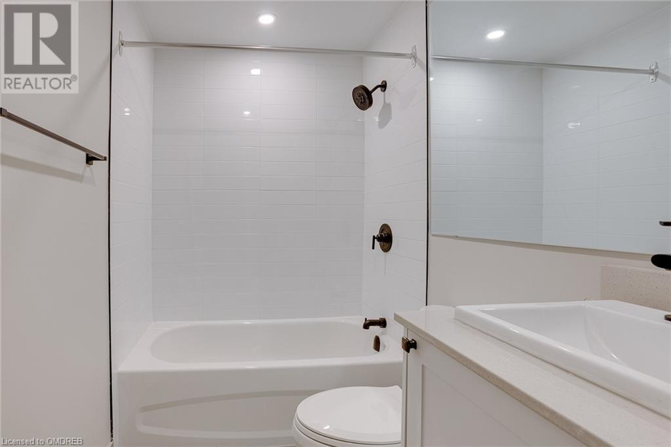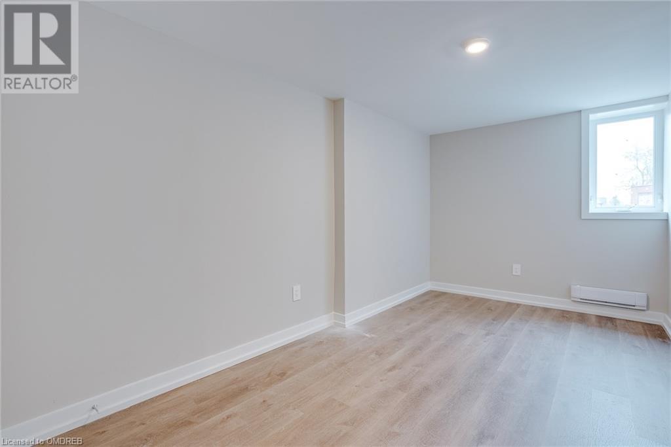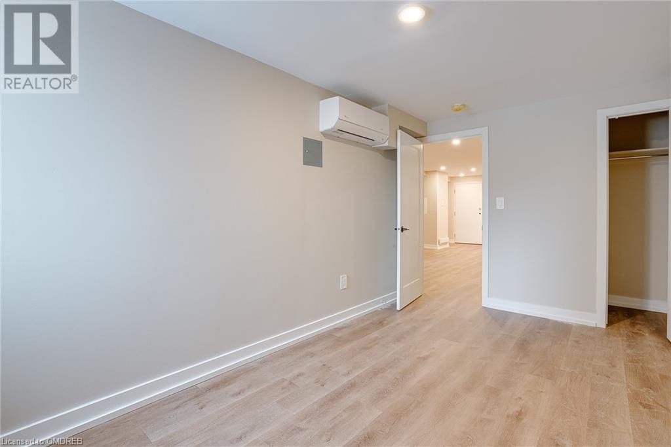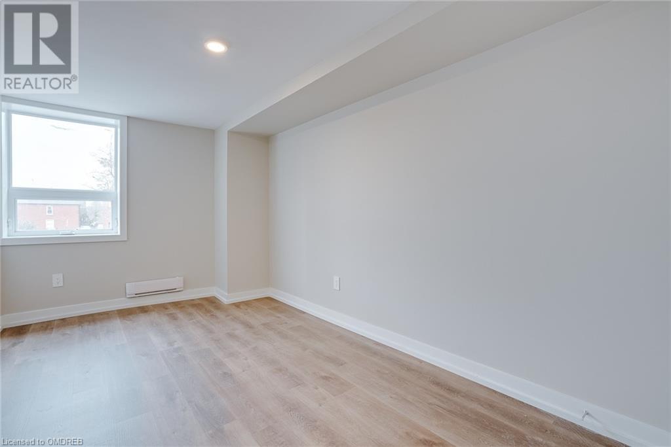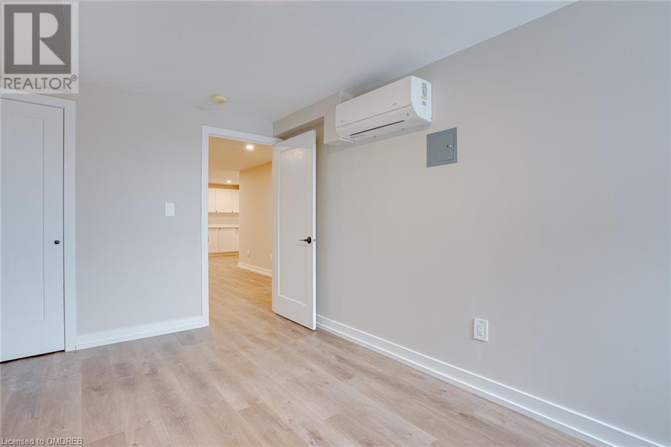1083 Main Street E Unit# A-201 Hamilton, Ontario L8M 1G8
2 Bedroom
1 Bathroom
720 sqft
$2,300 Monthly
Welcome to 1083 Main Street East. This spacious two-bedroom unit, approximately 720 sq ft, is perfect for those seeking comfort and style. Nestled in a fully renovated building, the apartment boasts a modern touch with stainless steel appliances, sleek white cabinetry, and a timeless, elegant four-piece bathroom. Enjoy living in a vibrant neighbourhood filled with amenities. Just a short walk away, you'll find beautiful parks such as Gage Park, perfect for leisurely strolls and outdoor activities. The area is also rich in dining options, trendy cafes, and convenient shopping. Public transportation is easily accessible, making your commute a breeze. (id:50584)
Property Details
| MLS® Number | 40602763 |
| Property Type | Single Family |
| AmenitiesNearBy | Park, Place Of Worship, Playground, Public Transit, Shopping |
| Features | Laundry- Coin Operated, No Pet Home |
Building
| BathroomTotal | 1 |
| BedroomsAboveGround | 2 |
| BedroomsTotal | 2 |
| Appliances | Dishwasher, Refrigerator, Stove, Microwave Built-in |
| BasementType | None |
| ConstructionStyleAttachment | Attached |
| ExteriorFinish | Brick |
| HeatingFuel | Electric |
| StoriesTotal | 1 |
| SizeInterior | 720 Sqft |
| Type | Apartment |
| UtilityWater | Municipal Water |
Parking
| None |
Land
| Acreage | No |
| LandAmenities | Park, Place Of Worship, Playground, Public Transit, Shopping |
| Sewer | Municipal Sewage System |
| SizeTotalText | Unknown |
| ZoningDescription | Ers |
Rooms
| Level | Type | Length | Width | Dimensions |
|---|---|---|---|---|
| Main Level | 4pc Bathroom | Measurements not available | ||
| Main Level | Bedroom | 14'7'' x 8'9'' | ||
| Main Level | Bedroom | 14'7'' x 9'1'' | ||
| Main Level | Kitchen | 10'10'' x 10'7'' | ||
| Main Level | Living Room | 22'3'' x 12'7'' |
https://www.realtor.ca/real-estate/27013803/1083-main-street-e-unit-a-201-hamilton

Dylan Suitor
Salesperson
(289) 769-8998
(905) 784-1012
Salesperson
(289) 769-8998
(905) 784-1012


