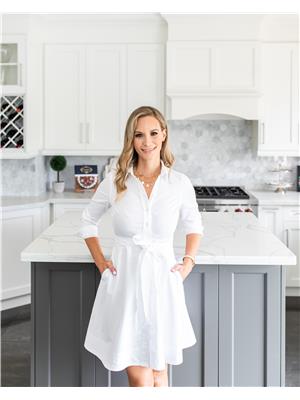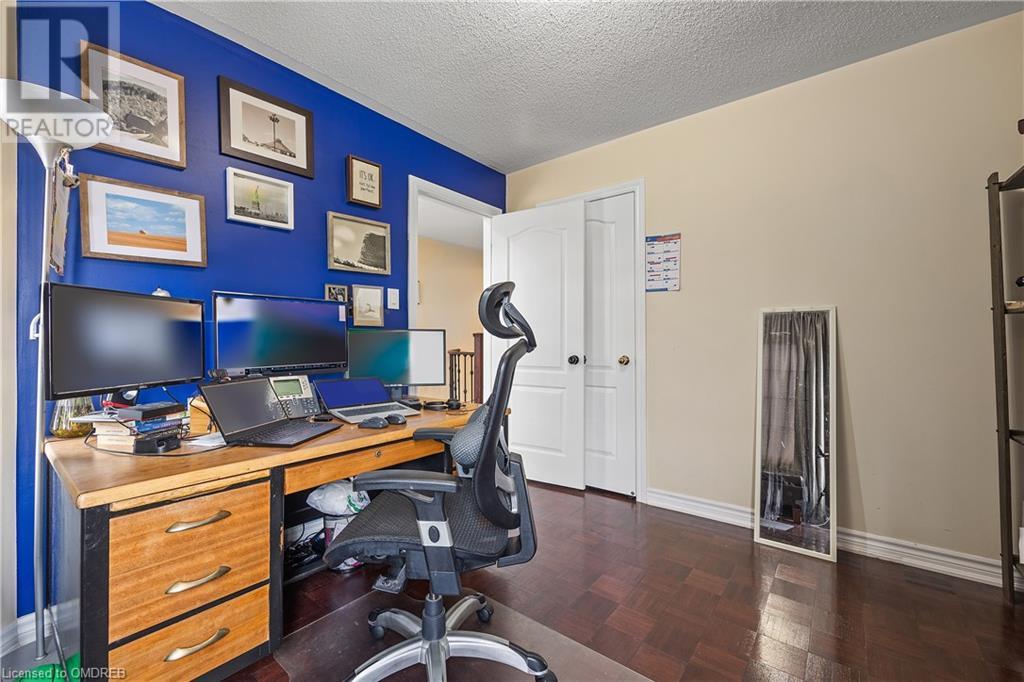1075 Mccuaig Drive Milton, Ontario L9T 6T2
$3,150 Monthly
Step into this great home and be wowed by the countless upgrades. With a striking double door entrance and a layout perfect for both family living and entertaining, this home is sure to impress. The main floor features beautiful imported ceramic tiles in the kitchen, foyer, and bath, along with upgraded kitchen cabinets and granite countertops. You'll love the rich dark parquet floors that flow through the living, dining, and family rooms, and the elegant oak staircase that leads to the second floor. Upstairs you have 4 spacious bedrooms, including a primary bedroom with an ensuite and spacious walk-in closet. This home is ideally located steps away from shopping plazas, schools, parks, and swift access to the highway 401. Basement not included in this upper level lease. (id:50584)
Property Details
| MLS® Number | 40612859 |
| Property Type | Single Family |
| Amenities Near By | Park, Public Transit, Schools, Shopping |
| Community Features | Quiet Area |
| Features | Shared Driveway |
| Parking Space Total | 2 |
Building
| Bathroom Total | 3 |
| Bedrooms Above Ground | 4 |
| Bedrooms Total | 4 |
| Appliances | Dishwasher, Dryer, Microwave, Refrigerator, Stove, Washer, Hood Fan |
| Architectural Style | 2 Level |
| Basement Type | None |
| Construction Style Attachment | Detached |
| Cooling Type | Central Air Conditioning |
| Exterior Finish | Brick |
| Half Bath Total | 1 |
| Heating Fuel | Natural Gas |
| Heating Type | Forced Air |
| Stories Total | 2 |
| Size Interior | 2148 Sqft |
| Type | House |
| Utility Water | Municipal Water |
Parking
| Attached Garage |
Land
| Access Type | Highway Access |
| Acreage | No |
| Land Amenities | Park, Public Transit, Schools, Shopping |
| Sewer | Municipal Sewage System |
| Size Depth | 85 Ft |
| Size Frontage | 36 Ft |
| Zoning Description | R1 |
Rooms
| Level | Type | Length | Width | Dimensions |
|---|---|---|---|---|
| Second Level | 4pc Bathroom | Measurements not available | ||
| Second Level | 4pc Bathroom | Measurements not available | ||
| Second Level | Bedroom | 10'0'' x 10'0'' | ||
| Second Level | Bedroom | 10'0'' x 10'0'' | ||
| Second Level | Bedroom | 10'0'' x 13'0'' | ||
| Second Level | Primary Bedroom | 13'0'' x 17'0'' | ||
| Main Level | 2pc Bathroom | Measurements not available | ||
| Main Level | Living Room/dining Room | 21'9'' x 10' | ||
| Main Level | Family Room | 16'0'' x 10'0'' | ||
| Main Level | Kitchen | 17'0'' x 10'0'' |
https://www.realtor.ca/real-estate/27102779/1075-mccuaig-drive-milton
Salesperson
(905) 617-0093


Salesperson
(905) 510-0363







































