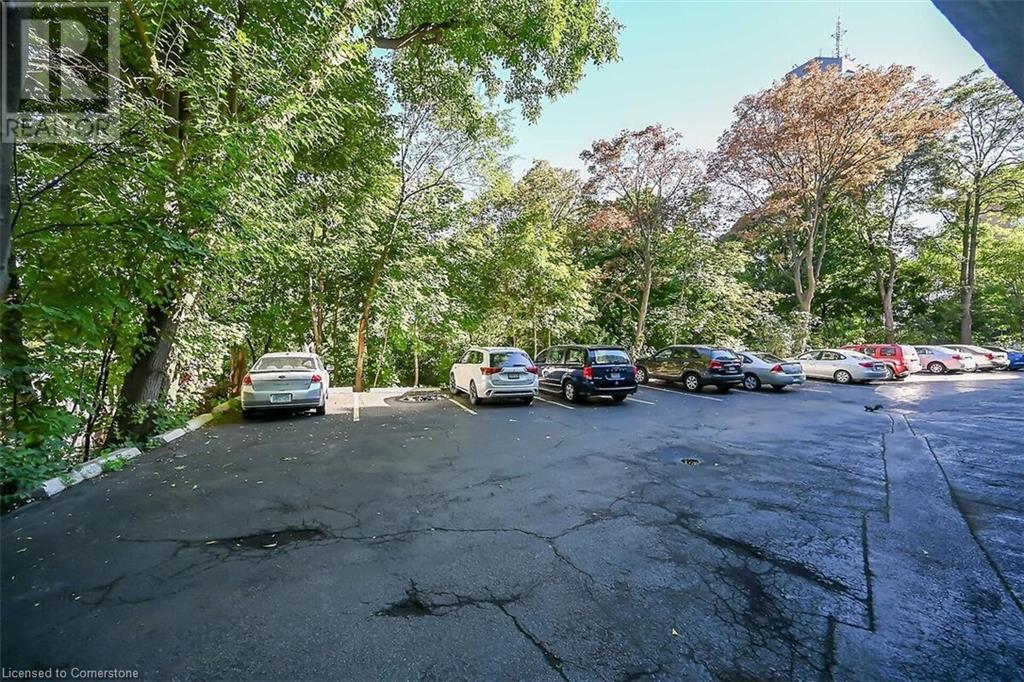107 St. Joseph's Drive Unit# 304 Hamilton, Ontario L8N 2G1
$225,000Maintenance, Insurance, Heat, Water
$281 Monthly
Maintenance, Insurance, Heat, Water
$281 MonthlyWelcome to Hillview Terrace Apartments Cooperative located in the Corktown Neighbourhood! Walking distance to the shops and restaurants of James St S, Augusta St, John St S. North facing views. This is an original owner Estate Sale being sold as is. The unit is 597' including the enclosed balcony. One owned covered parking spot included only suitable for a compact car. Includes storage locker. Laundry hookups in the apartment. Shared laundry in the basement at a low monthly fee of $10.00. $25.00 per month for garage fee. $281 per month for the unit fee. Traditional financing is not available for a cooperative style building. Cannot be purchased for rental purposes, must be owner occupied. No Pets. Subject to Board approval. Must have credit check and references available. (id:50584)
Property Details
| MLS® Number | 40651205 |
| Property Type | Single Family |
| Neigbourhood | Corktown |
| AmenitiesNearBy | Airport, Hospital, Park, Public Transit |
| CommunityFeatures | Quiet Area |
| EquipmentType | None |
| Features | Cul-de-sac, Balcony, Paved Driveway, No Pet Home |
| ParkingSpaceTotal | 1 |
| RentalEquipmentType | None |
| StorageType | Locker |
Building
| BathroomTotal | 1 |
| BedroomsAboveGround | 1 |
| BedroomsTotal | 1 |
| Amenities | Exercise Centre |
| Appliances | Refrigerator, Stove |
| BasementType | None |
| ConstructedDate | 1957 |
| ConstructionStyleAttachment | Attached |
| CoolingType | None |
| ExteriorFinish | Brick |
| HeatingFuel | Natural Gas |
| HeatingType | Baseboard Heaters, Radiant Heat |
| StoriesTotal | 1 |
| SizeInterior | 597 Sqft |
| Type | Apartment |
| UtilityWater | Municipal Water |
Parking
| Attached Garage | |
| Covered |
Land
| Acreage | Yes |
| LandAmenities | Airport, Hospital, Park, Public Transit |
| Sewer | Municipal Sewage System |
| SizeTotalText | 50 - 100 Acres |
| ZoningDescription | R1a |
Rooms
| Level | Type | Length | Width | Dimensions |
|---|---|---|---|---|
| Main Level | Sitting Room | 18'5'' x 6' | ||
| Main Level | 4pc Bathroom | 4'10'' x 7'9'' | ||
| Main Level | Bedroom | 9'5'' x 10'1'' | ||
| Main Level | Kitchen | 7'0'' x 5'11'' | ||
| Main Level | Living Room/dining Room | 17'7'' x 15'3'' |
https://www.realtor.ca/real-estate/27464215/107-st-josephs-drive-unit-304-hamilton

Broker
(888) 311-1172









































