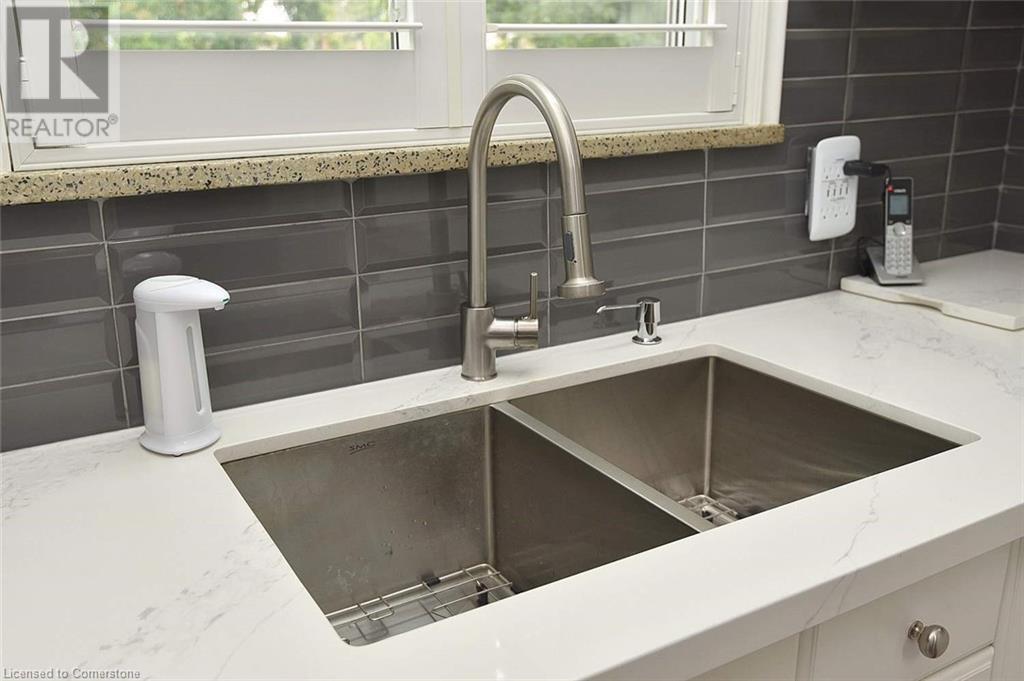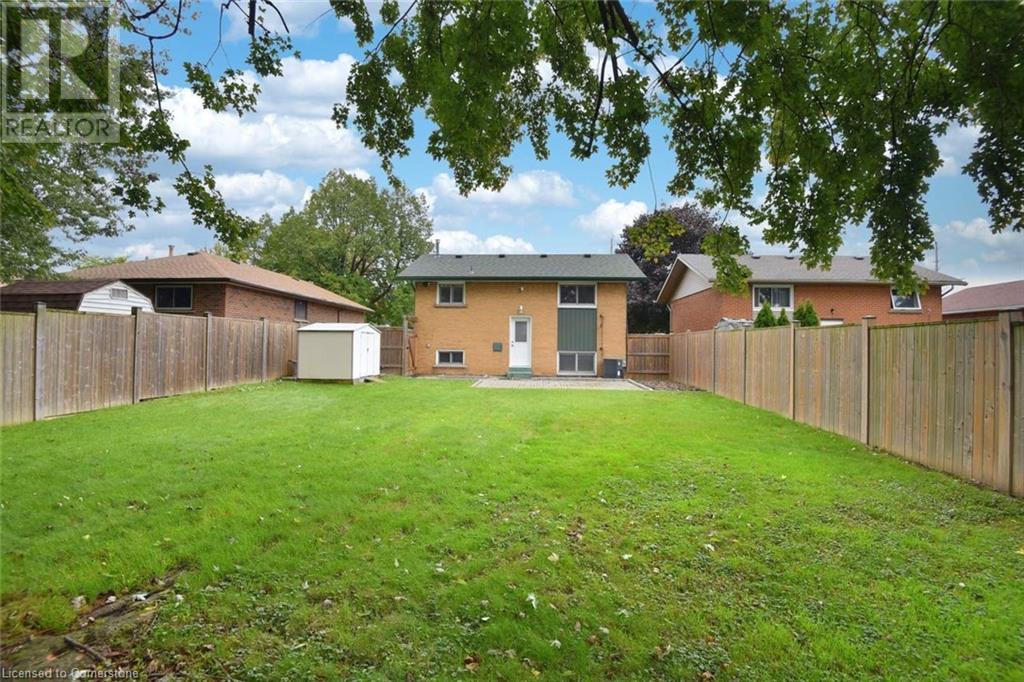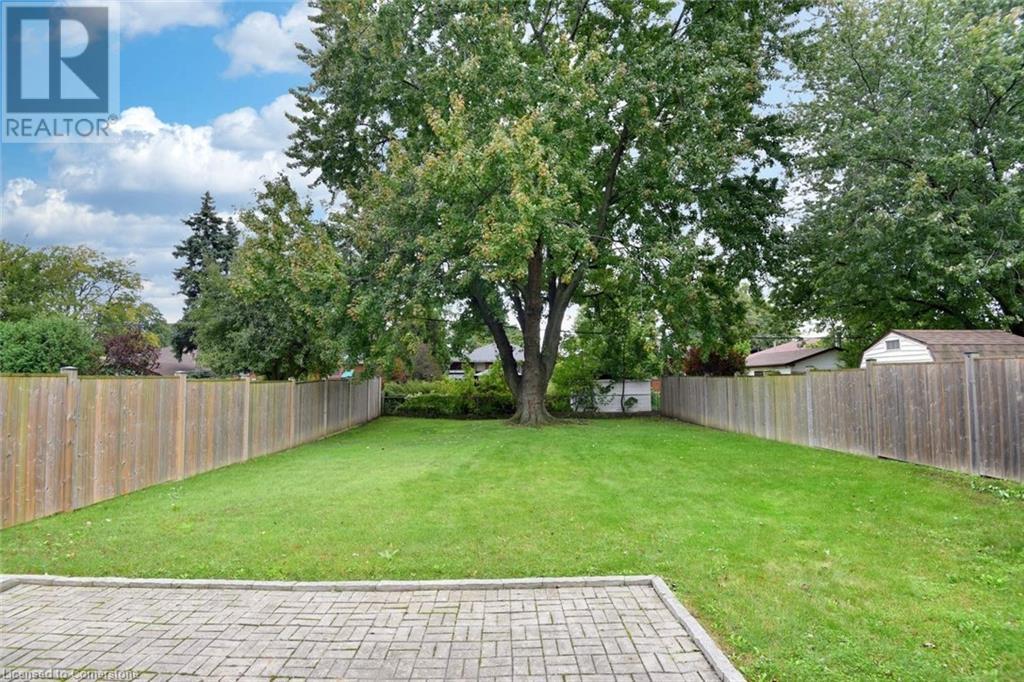1066 Fennell Avenue E Hamilton, Ontario L8T 1R6
$639,900
Welcome to this beautifully updated raised bungalow on a huge lot! This charming home features numerous recent upgrades, ensuring comfort and style. Enjoy the modernized bathroom (2024) and a stunning kitchen with quartz counters, perfect for culinary enthusiasts. Natural light floods the space through updated windows and exterior doors, enhancing its warm ambiance. Stay comfortable year-round with an efficient heating and cooling system. With five included appliances and stylish California shutters, this home is move-in ready. Plus, security is a breeze with WiFi cameras included—no monitoring fees! Located in a desirable neighborhood, this gem is perfect for families or first-time buyers. Don't miss out on this fantastic opportunity! (id:50584)
Property Details
| MLS® Number | 40656225 |
| Property Type | Single Family |
| Neigbourhood | Hampton Heights |
| AmenitiesNearBy | Public Transit, Schools, Shopping |
| ParkingSpaceTotal | 4 |
Building
| BathroomTotal | 1 |
| BedroomsAboveGround | 1 |
| BedroomsBelowGround | 2 |
| BedroomsTotal | 3 |
| Appliances | Dryer, Microwave, Refrigerator, Stove, Washer |
| ArchitecturalStyle | Raised Bungalow |
| BasementDevelopment | Finished |
| BasementType | Full (finished) |
| ConstructionStyleAttachment | Detached |
| CoolingType | Central Air Conditioning |
| ExteriorFinish | Brick, Vinyl Siding |
| Fixture | Ceiling Fans |
| HeatingType | Hot Water Radiator Heat |
| StoriesTotal | 1 |
| SizeInterior | 672 Sqft |
| Type | House |
| UtilityWater | Municipal Water |
Land
| Acreage | No |
| LandAmenities | Public Transit, Schools, Shopping |
| Sewer | Municipal Sewage System |
| SizeDepth | 130 Ft |
| SizeFrontage | 45 Ft |
| SizeTotalText | Under 1/2 Acre |
| ZoningDescription | C |
Rooms
| Level | Type | Length | Width | Dimensions |
|---|---|---|---|---|
| Basement | Storage | 8' x 3'2'' | ||
| Basement | Laundry Room | 11'5'' x 10'10'' | ||
| Basement | 4pc Bathroom | 8'1'' x 4'10'' | ||
| Basement | Bedroom | 14'5'' x 8'11'' | ||
| Basement | Bedroom | 11'0'' x 10'9'' | ||
| Main Level | Primary Bedroom | 11'0'' x 10'11'' | ||
| Main Level | Living Room | 11'4'' x 17'10'' | ||
| Main Level | Eat In Kitchen | 16' x 8' |
https://www.realtor.ca/real-estate/27490199/1066-fennell-avenue-e-hamilton
Salesperson
(905) 648-3333
(905) 648-9414

































