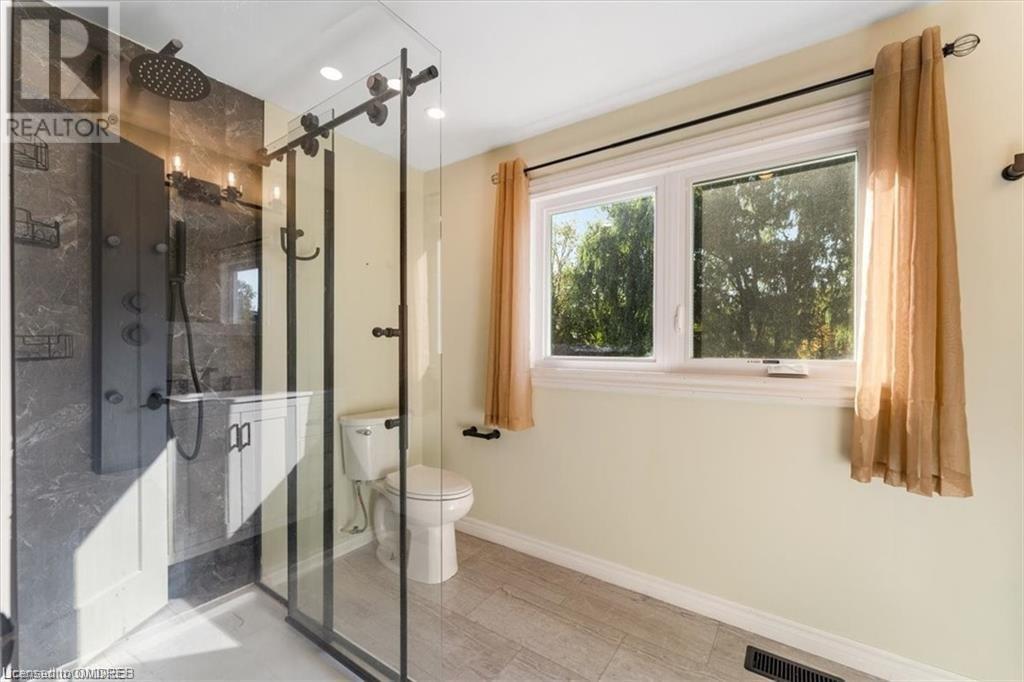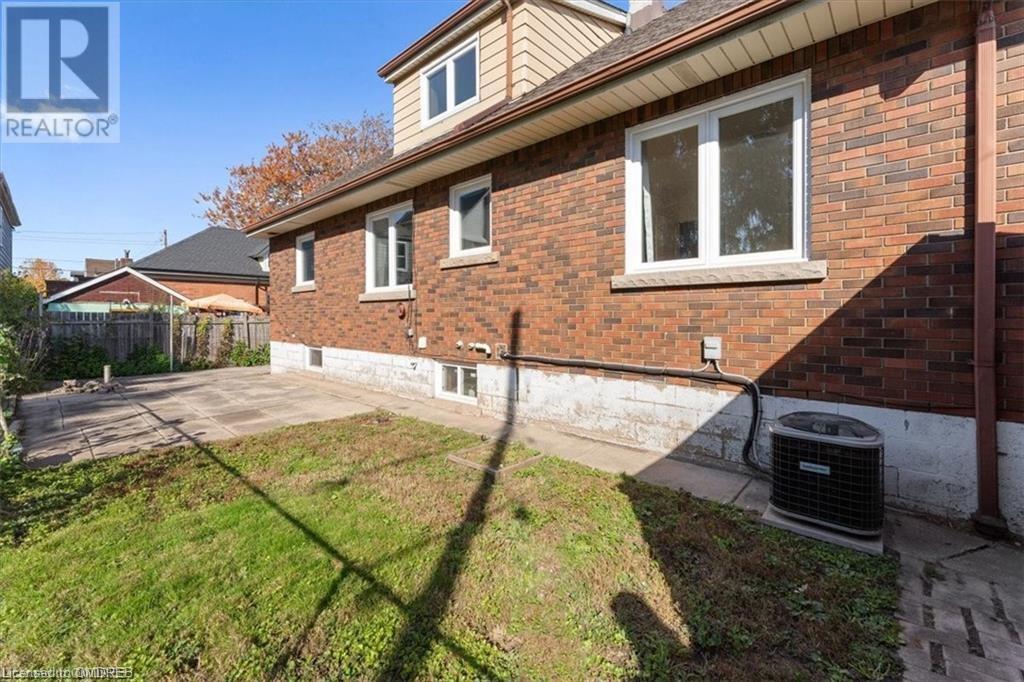106 Simcoe Street E Hamilton, Ontario L8L 3N5
4 Bedroom
2 Bathroom
2003 sqft
2 Level
Central Air Conditioning
Forced Air
$3,500 Monthly
Immediate occupancy available. Basement is unoccupied and being used for storage. (id:50584)
Property Details
| MLS® Number | 40673931 |
| Property Type | Single Family |
| Neigbourhood | North End |
| AmenitiesNearBy | Park, Public Transit, Schools |
| Features | Paved Driveway |
| ParkingSpaceTotal | 3 |
Building
| BathroomTotal | 2 |
| BedroomsAboveGround | 4 |
| BedroomsTotal | 4 |
| ArchitecturalStyle | 2 Level |
| BasementDevelopment | Partially Finished |
| BasementType | Full (partially Finished) |
| ConstructionStyleAttachment | Detached |
| CoolingType | Central Air Conditioning |
| ExteriorFinish | Aluminum Siding, Brick |
| HeatingFuel | Natural Gas |
| HeatingType | Forced Air |
| StoriesTotal | 2 |
| SizeInterior | 2003 Sqft |
| Type | House |
| UtilityWater | Municipal Water |
Parking
| Attached Garage |
Land
| AccessType | Highway Nearby |
| Acreage | No |
| LandAmenities | Park, Public Transit, Schools |
| Sewer | Municipal Sewage System |
| SizeDepth | 61 Ft |
| SizeFrontage | 52 Ft |
| SizeTotalText | Under 1/2 Acre |
| ZoningDescription | D |
Rooms
| Level | Type | Length | Width | Dimensions |
|---|---|---|---|---|
| Second Level | Laundry Room | Measurements not available | ||
| Second Level | 3pc Bathroom | Measurements not available | ||
| Second Level | Office | 13'9'' x 10'5'' | ||
| Second Level | Bedroom | 11'8'' x 15'7'' | ||
| Second Level | Primary Bedroom | 12'0'' x 15'5'' | ||
| Main Level | 3pc Bathroom | Measurements not available | ||
| Main Level | Bedroom | 11'9'' x 12'1'' | ||
| Main Level | Bedroom | 11'0'' x 14'11'' | ||
| Main Level | Living Room | 11'9'' x 25'7'' | ||
| Main Level | Eat In Kitchen | 11'9'' x 15'9'' | ||
| Main Level | Foyer | Measurements not available |
https://www.realtor.ca/real-estate/27618968/106-simcoe-street-e-hamilton

Scott Benson
Broker
(905) 639-8888
Broker
(905) 639-8888
































