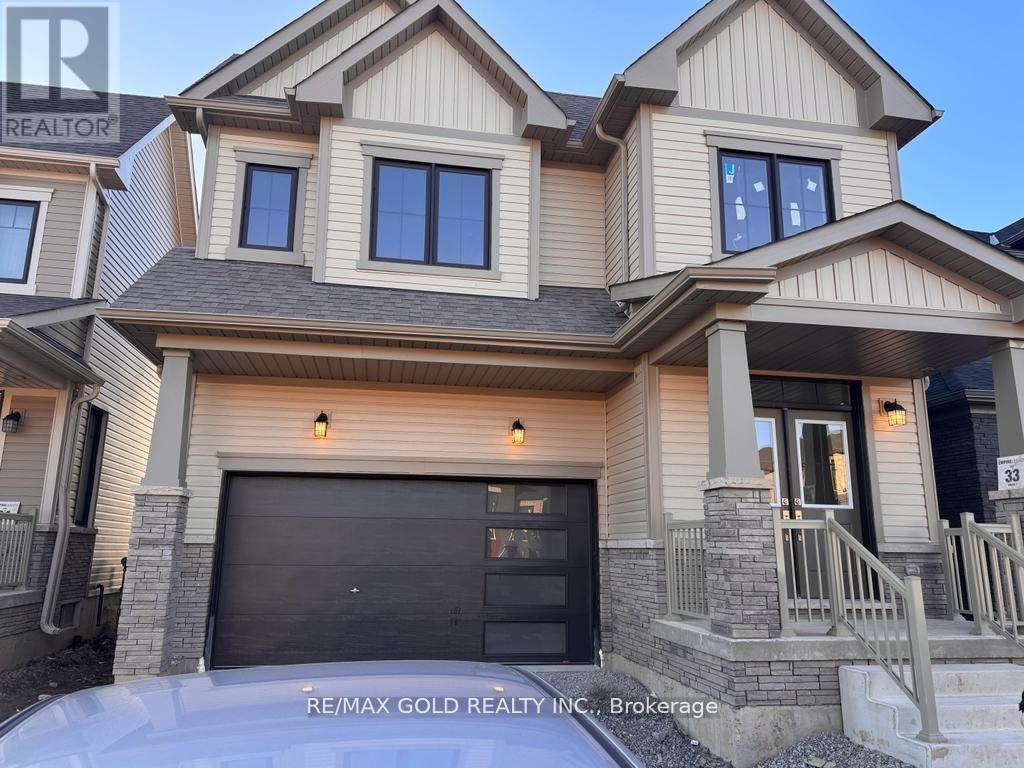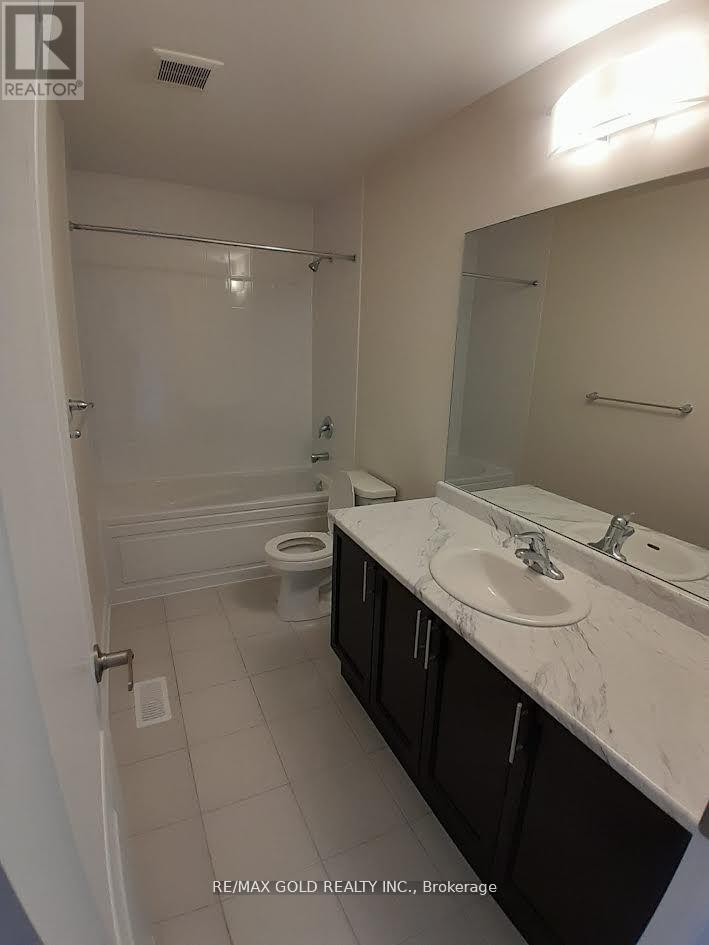106 Higgins Avenue Thorold, Ontario L3B 5N5
4 Bedroom
3 Bathroom
1999.983 - 2499.9795 sqft
Central Air Conditioning
Forced Air
$2,650 Monthly
Detached, 4 Bedroom, 2.5 Bathroom Home For Lease near Niagara College. Conveniently located in close proximity to school, groceries and ideally connected to major highways, waterways and regional destinations. Hardwood flooring on the main level, oak staircase, and carpeting in all bedrooms. The master ensuite is elegantly designed. Living in this stunning home is a true luxury. Unfinished basement included. (id:50584)
Property Details
| MLS® Number | X9827471 |
| Property Type | Single Family |
| ParkingSpaceTotal | 5 |
Building
| BathroomTotal | 3 |
| BedroomsAboveGround | 4 |
| BedroomsTotal | 4 |
| BasementDevelopment | Unfinished |
| BasementType | N/a (unfinished) |
| ConstructionStyleAttachment | Detached |
| CoolingType | Central Air Conditioning |
| ExteriorFinish | Brick |
| FlooringType | Hardwood, Ceramic, Carpeted |
| HalfBathTotal | 1 |
| HeatingFuel | Natural Gas |
| HeatingType | Forced Air |
| StoriesTotal | 2 |
| SizeInterior | 1999.983 - 2499.9795 Sqft |
| Type | House |
| UtilityWater | Municipal Water |
Parking
| Attached Garage |
Land
| Acreage | No |
| Sewer | Sanitary Sewer |
| SizeDepth | 92 Ft |
| SizeFrontage | 33 Ft ,2 In |
| SizeIrregular | 33.2 X 92 Ft |
| SizeTotalText | 33.2 X 92 Ft |
Rooms
| Level | Type | Length | Width | Dimensions |
|---|---|---|---|---|
| Second Level | Primary Bedroom | Measurements not available | ||
| Second Level | Bedroom 2 | Measurements not available | ||
| Second Level | Bedroom 3 | Measurements not available | ||
| Second Level | Bedroom 4 | Measurements not available | ||
| Main Level | Dining Room | Measurements not available | ||
| Main Level | Family Room | Measurements not available | ||
| Main Level | Eating Area | Measurements not available | ||
| Main Level | Kitchen | Measurements not available |
https://www.realtor.ca/real-estate/27602165/106-higgins-avenue-thorold
JOEL JOSEPH
Salesperson
(905) 290-6777
Salesperson
(905) 290-6777
















