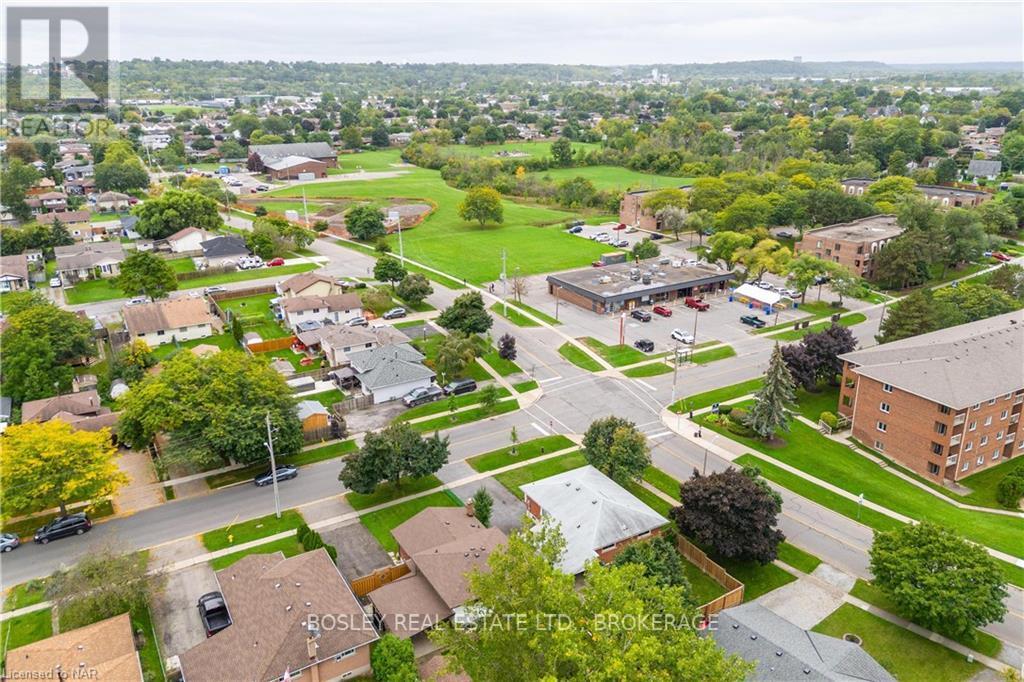105 Rockwood Avenue St. Catharines, Ontario L2P 3R9
$625,000
Discover this delightful brick bungalow nestled in a family-friendly neighbourhood, just steps away from schools and a leisurely stroll to the Welland Canal Parkway. Offering a perfect blend of comfort and convenience, this home is ideal for growing families or those seeking a multi-generational living arrangement. Key Features: Spacious and well-maintained brick bungalow with a separate entrance to the basement. Freshly painted interior with new light fixtures and basement flooring. Modern updates, including a new gas line for the stove and BBQ. All appliances are newer, purchased in 2021. New kitchen sink 2021. New AC unit 2024. New Asphalt driveway. The neighbourhood amenities: Conveniently located near schools. Easy access to the Welland Canal Parkway for outdoor activities and recreation. Don't miss this fantastic opportunity to make this charming home your own. Schedule a viewing today! (id:50584)
Property Details
| MLS® Number | X11139031 |
| Property Type | Single Family |
| AmenitiesNearBy | Park, Place Of Worship, Schools |
| CommunityFeatures | School Bus |
| ParkingSpaceTotal | 4 |
Building
| BathroomTotal | 2 |
| BedroomsAboveGround | 4 |
| BedroomsTotal | 4 |
| Appliances | Range, Water Heater - Tankless, Water Heater, Water Meter, Dryer, Oven, Refrigerator, Washer |
| ArchitecturalStyle | Bungalow |
| BasementDevelopment | Partially Finished |
| BasementType | Full (partially Finished) |
| CeilingType | Suspended Ceiling |
| ConstructionStyleAttachment | Detached |
| CoolingType | Central Air Conditioning |
| ExteriorFinish | Brick |
| FoundationType | Concrete |
| HeatingFuel | Natural Gas |
| HeatingType | Forced Air |
| StoriesTotal | 1 |
| SizeInterior | 1099.9909 - 1499.9875 Sqft |
| Type | House |
| UtilityWater | Municipal Water, Unknown |
Parking
| Carport |
Land
| Acreage | No |
| LandAmenities | Park, Place Of Worship, Schools |
| Sewer | Sanitary Sewer |
| SizeDepth | 100 Ft ,7 In |
| SizeFrontage | 60 Ft |
| SizeIrregular | 60 X 100.6 Ft |
| SizeTotalText | 60 X 100.6 Ft|under 1/2 Acre |
Rooms
| Level | Type | Length | Width | Dimensions |
|---|---|---|---|---|
| Basement | Bathroom | 2.36 m | 2.24 m | 2.36 m x 2.24 m |
| Basement | Living Room | 7.62 m | 3.38 m | 7.62 m x 3.38 m |
| Basement | Bedroom 4 | 3.38 m | 3.38 m | 3.38 m x 3.38 m |
| Basement | Other | 6.63 m | 3.86 m | 6.63 m x 3.86 m |
| Main Level | Kitchen | 2.49 m | 2.11 m | 2.49 m x 2.11 m |
| Main Level | Bedroom | 2.41 m | 3.35 m | 2.41 m x 3.35 m |
| Main Level | Bedroom 2 | 3.35 m | 3.33 m | 3.35 m x 3.33 m |
| Main Level | Bedroom 3 | 2.41 m | 3.76 m | 2.41 m x 3.76 m |
| Main Level | Living Room | 4.57 m | 3.33 m | 4.57 m x 3.33 m |
| Main Level | Dining Room | 2.87 m | 4.62 m | 2.87 m x 4.62 m |
| Main Level | Bathroom | 2.16 m | 2.97 m | 2.16 m x 2.97 m |
https://www.realtor.ca/real-estate/27686202/105-rockwood-avenue-st-catharines
Salesperson
(289) 407-9614

































