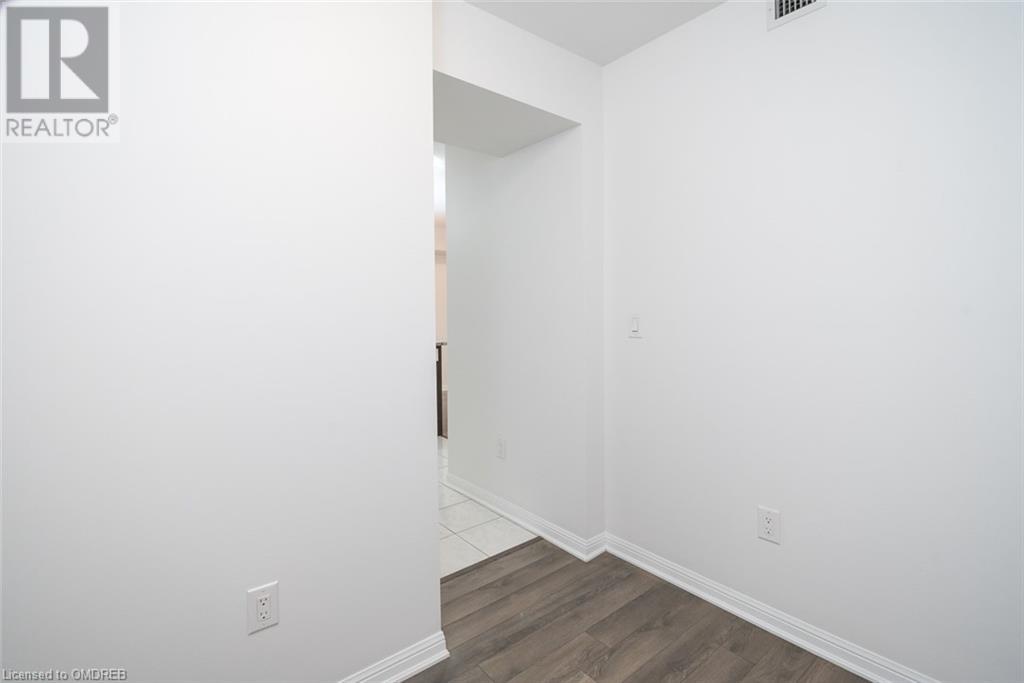1045 Nadalin Heights Unit# 111 Milton, Ontario L9T 8R5
$529,900Maintenance, Insurance, Parking
$349.71 Monthly
Maintenance, Insurance, Parking
$349.71 MonthlyWelcome to the Village Suites at 1045 Nadalin Heights in Milton. Nestled in the Southwest Side of Milton in the Neighbourhood of Willmott, you are surrounded by the convenience of all amenities, parks, schools, Milton's Community Centre, Hospital and so much more. This spacious and bright unit offers all the features you are going to want in your next home such as Brand New Laminate Flooring, Kitchen with Breakfast Bar, Open Concept Living Space, Convenient In-Suite Laundry, Primary Bedroom With His & Hers Closets and a Separate Den Perfect for a Home Office. Enjoy the extra perks with an Exclusive Locker and Underground Parking Space. Come and make this beautiful space your new home. (id:50584)
Property Details
| MLS® Number | 40673698 |
| Property Type | Single Family |
| AmenitiesNearBy | Hospital, Park, Schools, Shopping |
| EquipmentType | Water Heater |
| Features | Balcony |
| ParkingSpaceTotal | 1 |
| RentalEquipmentType | Water Heater |
| StorageType | Locker |
Building
| BathroomTotal | 1 |
| BedroomsAboveGround | 1 |
| BedroomsBelowGround | 1 |
| BedroomsTotal | 2 |
| Amenities | Party Room |
| Appliances | Dishwasher, Dryer, Refrigerator, Stove, Washer |
| BasementType | None |
| ConstructedDate | 2014 |
| ConstructionStyleAttachment | Attached |
| CoolingType | Central Air Conditioning |
| ExteriorFinish | Brick, Stone |
| HeatingType | Forced Air |
| StoriesTotal | 1 |
| SizeInterior | 601 Sqft |
| Type | Apartment |
| UtilityWater | Municipal Water |
Parking
| Underground | |
| Visitor Parking |
Land
| AccessType | Road Access |
| Acreage | No |
| LandAmenities | Hospital, Park, Schools, Shopping |
| Sewer | Municipal Sewage System |
| SizeTotalText | Under 1/2 Acre |
| ZoningDescription | Fd |
Rooms
| Level | Type | Length | Width | Dimensions |
|---|---|---|---|---|
| Main Level | Family Room | 17'4'' x 11'8'' | ||
| Main Level | Den | 7'7'' x 8'5'' | ||
| Main Level | 4pc Bathroom | Measurements not available | ||
| Main Level | Primary Bedroom | 11'0'' x 10'3'' | ||
| Main Level | Kitchen | 10'1'' x 8'0'' |
https://www.realtor.ca/real-estate/27618363/1045-nadalin-heights-unit-111-milton

Salesperson
(416) 525-4464
(905) 257-3550
www.michaeldiroma.ca/
www.facebook.com/RLP.Pointrealtygroup/
twitter.com/diromarealtor






















