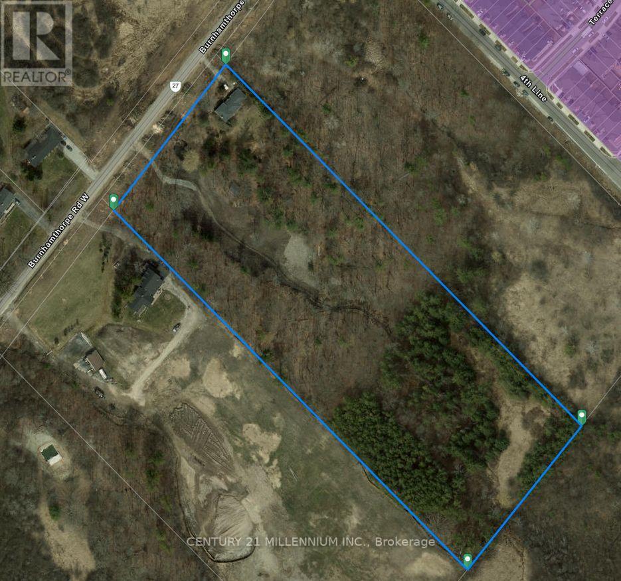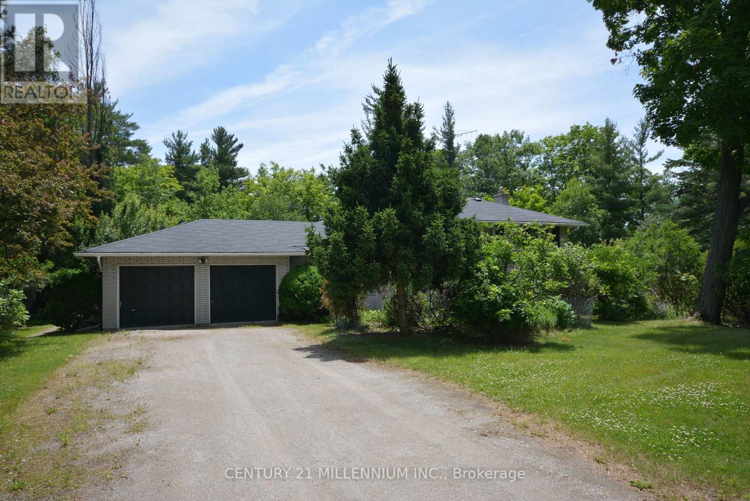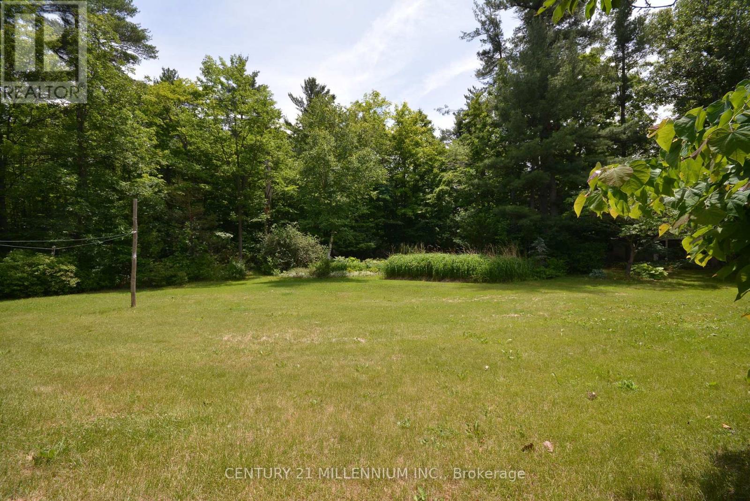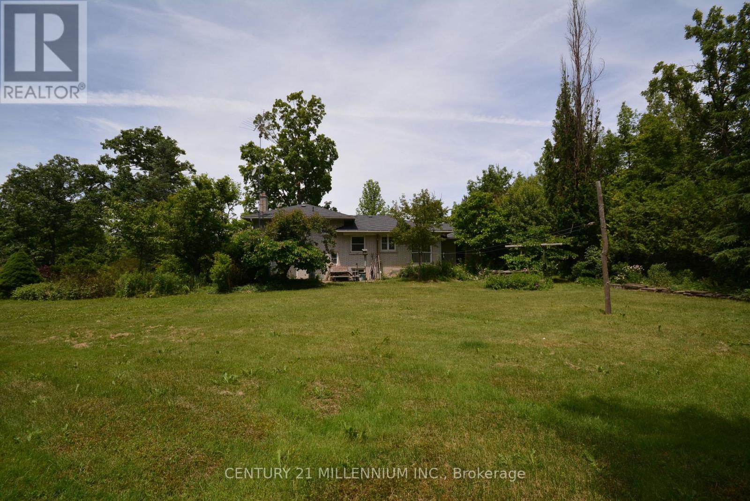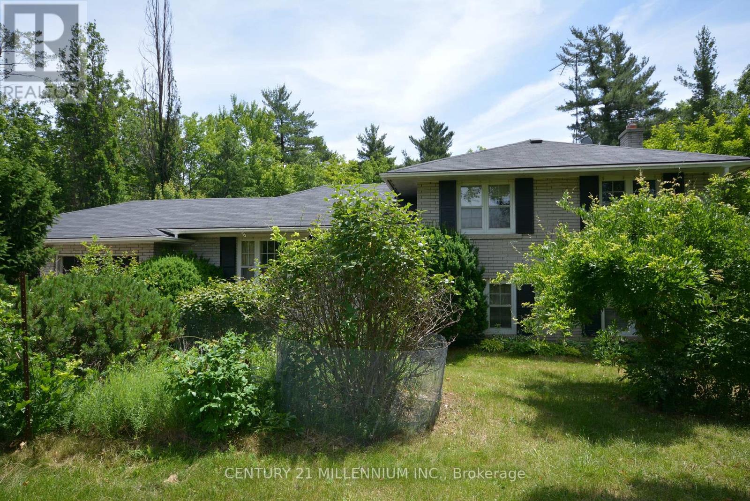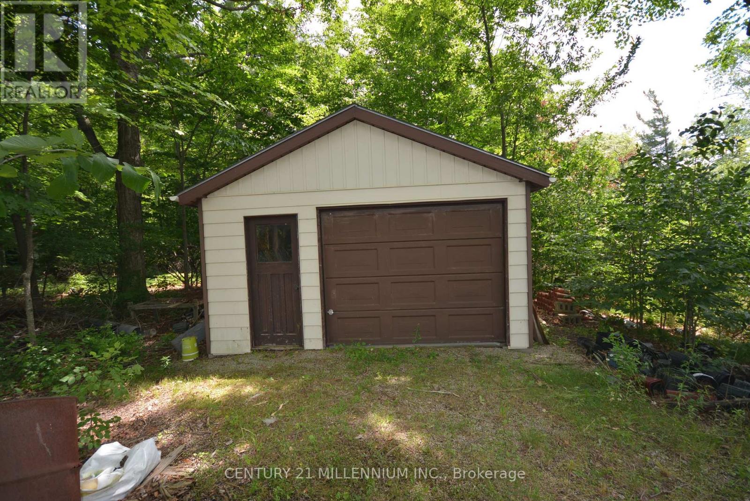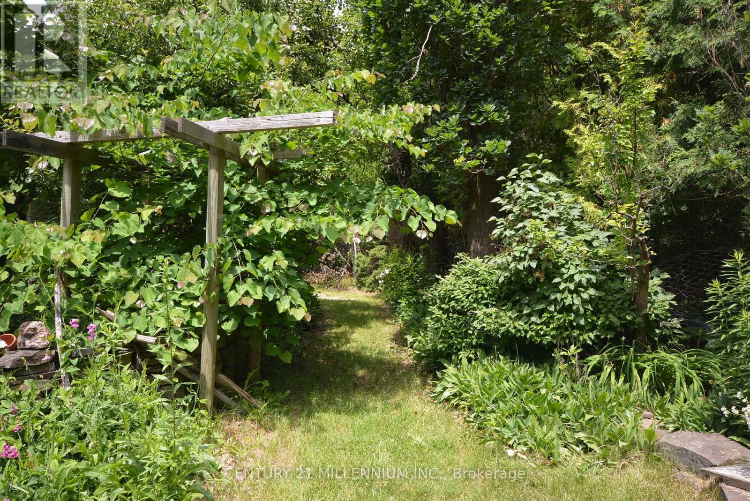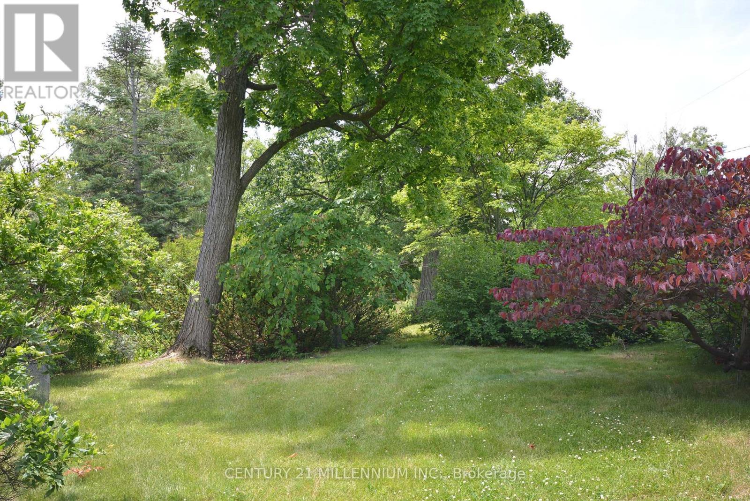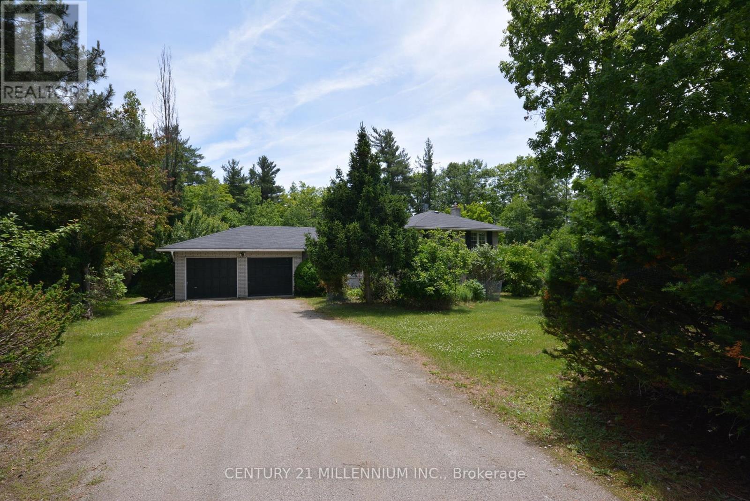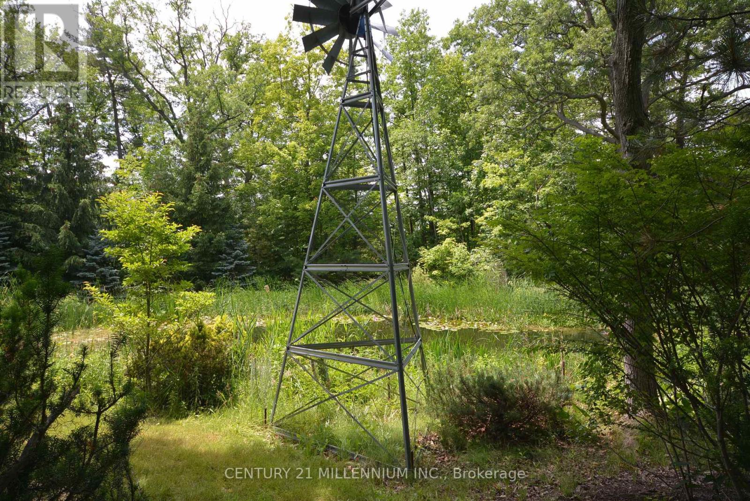1036 Burnhamthorpe Road W Oakville, Ontario L6M 4K8
$16,000,000
ATTENTION DEVELOPERS, BUILDERS, INVESTORS! Rare 10 Acre Lot approximately for possible \nMulti Residential Future Development Permitted Uses with across the street city water & sewers hook up, Bring me your Multi Residential Concept Plan for approval with City Planners, Existing is a 4 Bedroom Bungalow with 2 Car Garage and a detached Garage/Workshop, Lot is 394 feet frontage aproximately and 1117 feet deep approximately, In front of property on Burnhamthorpe Rd is currently under construction today to widen road to 4 lanes with services, and going to New Oakville Hospital 5 minutes away, House requires renovations, Property is sold in As Is Where Is condition.\nClose to 407 Highway, Newer Oakville Hospital, Future 407 Transitway Go Train Station and Oakville Sports Complex,\nGreat Opportunity To Invest and Develop in Oakville. Seller and Agent make no representation as to Development Time and City Uses. Buyer to Verify with City, Do not walk property without Appointment. (id:50584)
Property Details
| MLS® Number | W6799264 |
| Property Type | Vacant Land |
| Community Name | Rural Oakville |
| ParkingSpaceTotal | 8 |
| Structure | Workshop |
Building
| BathroomTotal | 2 |
| BedroomsAboveGround | 4 |
| BedroomsTotal | 4 |
| BasementDevelopment | Unfinished |
| BasementType | N/a (unfinished) |
| ConstructionStyleSplitLevel | Sidesplit |
| ExteriorFinish | Brick |
| HeatingFuel | Oil |
| HeatingType | Forced Air |
Parking
| Attached Garage |
Land
| Acreage | Yes |
| Sewer | Septic System |
| SizeDepth | 1115 Ft |
| SizeFrontage | 393 Ft |
| SizeIrregular | 393 X 1115 Ft |
| SizeTotalText | 393 X 1115 Ft|10 - 24.99 Acres |
Rooms
| Level | Type | Length | Width | Dimensions |
|---|---|---|---|---|
| Main Level | Kitchen | 5.7 m | 5.4 m | 5.7 m x 5.4 m |
| Main Level | Living Room | 5.2 m | 5.1 m | 5.2 m x 5.1 m |
| Main Level | Dining Room | 4.7 m | 5.1 m | 4.7 m x 5.1 m |
| Main Level | Primary Bedroom | 5.1 m | 4.7 m | 5.1 m x 4.7 m |
| Main Level | Bedroom 2 | 5.1 m | 4.7 m | 5.1 m x 4.7 m |
| Upper Level | Bedroom 3 | 5.3 m | 4.3 m | 5.3 m x 4.3 m |
| Upper Level | Bedroom 4 | 4.1 m | 3.9 m | 4.1 m x 3.9 m |
Utilities
| Cable | Available |
https://www.realtor.ca/real-estate/26029403/1036-burnhamthorpe-road-w-oakville-rural-oakville



