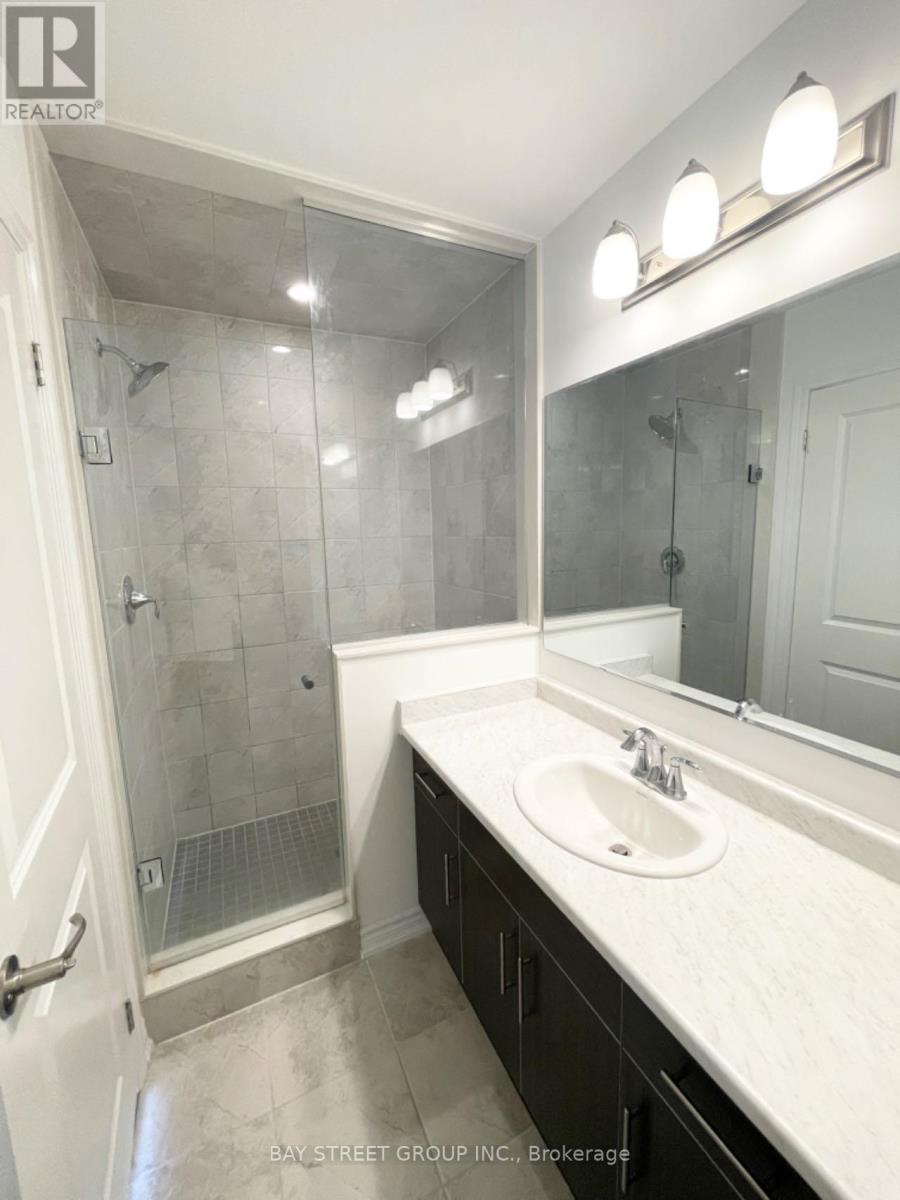3 Bedroom
3 Bathroom
Central Air Conditioning
Forced Air
$3,600 Monthly
Located in a high demand area, over 1800 Sq. ft. of living space. This home features high ceilings throughout, oak staircases, a well sized office/rec room on ground. The main with an eat-in kitchen features S/S appliances, backsplash, granite counters, extended cabinets and pantry offering extra storage. The dining room w/walkout to an oversized deck perfect for BBQ & entertaining. A bright living room with huge windows. On the upper, primary bedroom with huge windows, 4pc ensuite and walk-in glass shower and walk-in closet. Complemented by two additional bedrooms, another 4 pc bath and laundry. This home comes with a spacious 2 car garage offering ample storage space. Positioned ideally with easy access to Hwy. 407/403 Oakville Go, essentials like groceries, parks, ponds, exceptional schools, modern shopping plazas and stylish dining. Just minutes from Bronte Creek Provincial park and Oakville Trafalgar Memorial Hospital. (id:50584)
Property Details
|
MLS® Number
|
W9008079 |
|
Property Type
|
Single Family |
|
Community Name
|
Rural Oakville |
|
Community Features
|
Pets Not Allowed |
|
Features
|
Carpet Free |
|
Parking Space Total
|
2 |
Building
|
Bathroom Total
|
3 |
|
Bedrooms Above Ground
|
3 |
|
Bedrooms Total
|
3 |
|
Appliances
|
Dishwasher, Dryer, Garage Door Opener, Refrigerator, Stove, Washer, Window Coverings |
|
Cooling Type
|
Central Air Conditioning |
|
Exterior Finish
|
Concrete |
|
Heating Fuel
|
Natural Gas |
|
Heating Type
|
Forced Air |
|
Stories Total
|
3 |
|
Type
|
Row / Townhouse |
Parking
Land
Rooms
| Level |
Type |
Length |
Width |
Dimensions |
|
Second Level |
Living Room |
5.36 m |
4.69 m |
5.36 m x 4.69 m |
|
Second Level |
Dining Room |
4.17 m |
2.77 m |
4.17 m x 2.77 m |
|
Second Level |
Kitchen |
4.84 m |
2.77 m |
4.84 m x 2.77 m |
|
Third Level |
Primary Bedroom |
3.47 m |
4.69 m |
3.47 m x 4.69 m |
|
Third Level |
Bedroom 2 |
3.96 m |
2.83 m |
3.96 m x 2.83 m |
|
Third Level |
Bedroom 3 |
3.07 m |
2.8 m |
3.07 m x 2.8 m |
|
Ground Level |
Office |
3.93 m |
3.5 m |
3.93 m x 3.5 m |
https://www.realtor.ca/real-estate/27117160/103-grovewood-common-oakville-rural-oakville
AMANDA SUN
Salesperson
(905) 909-0101



























