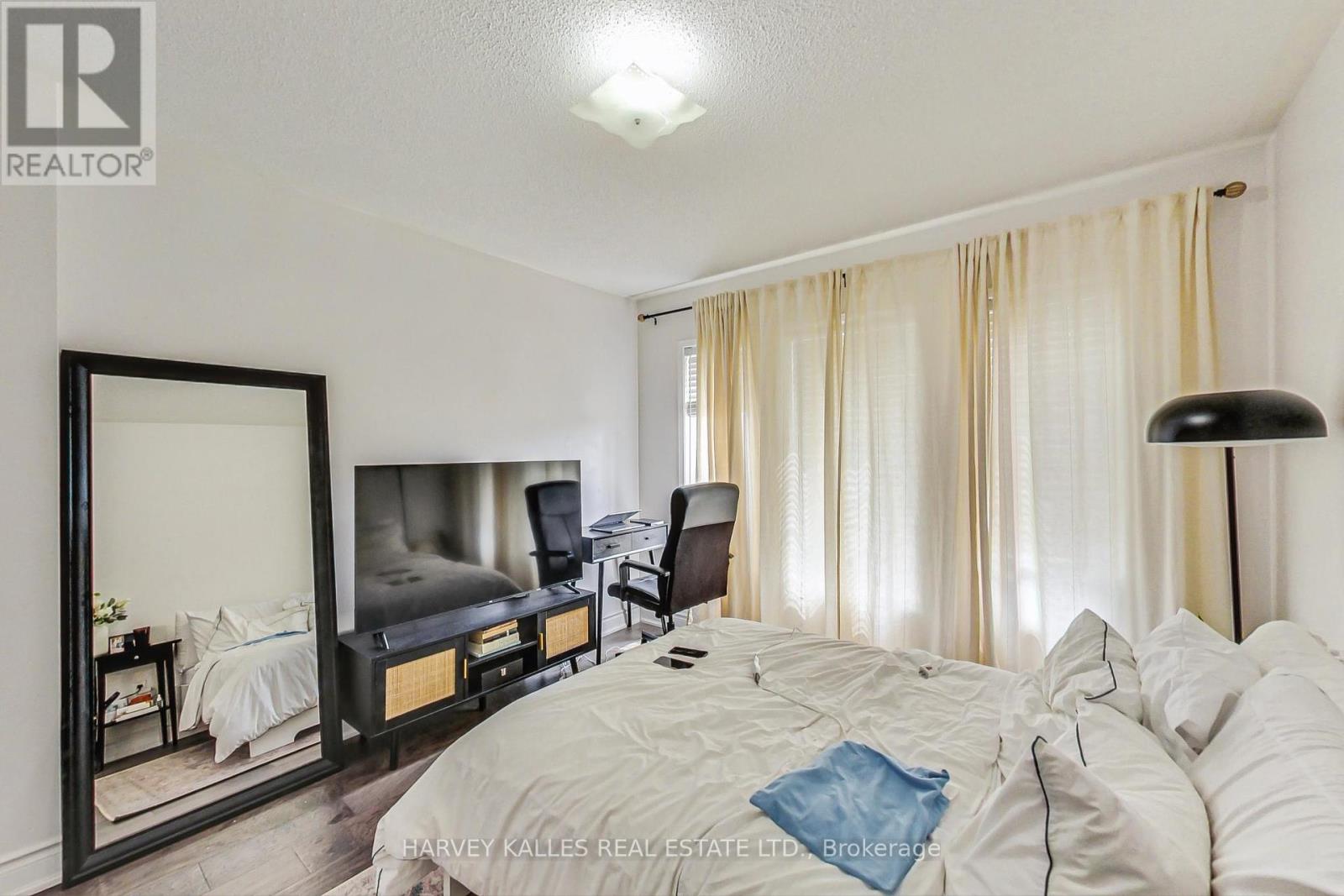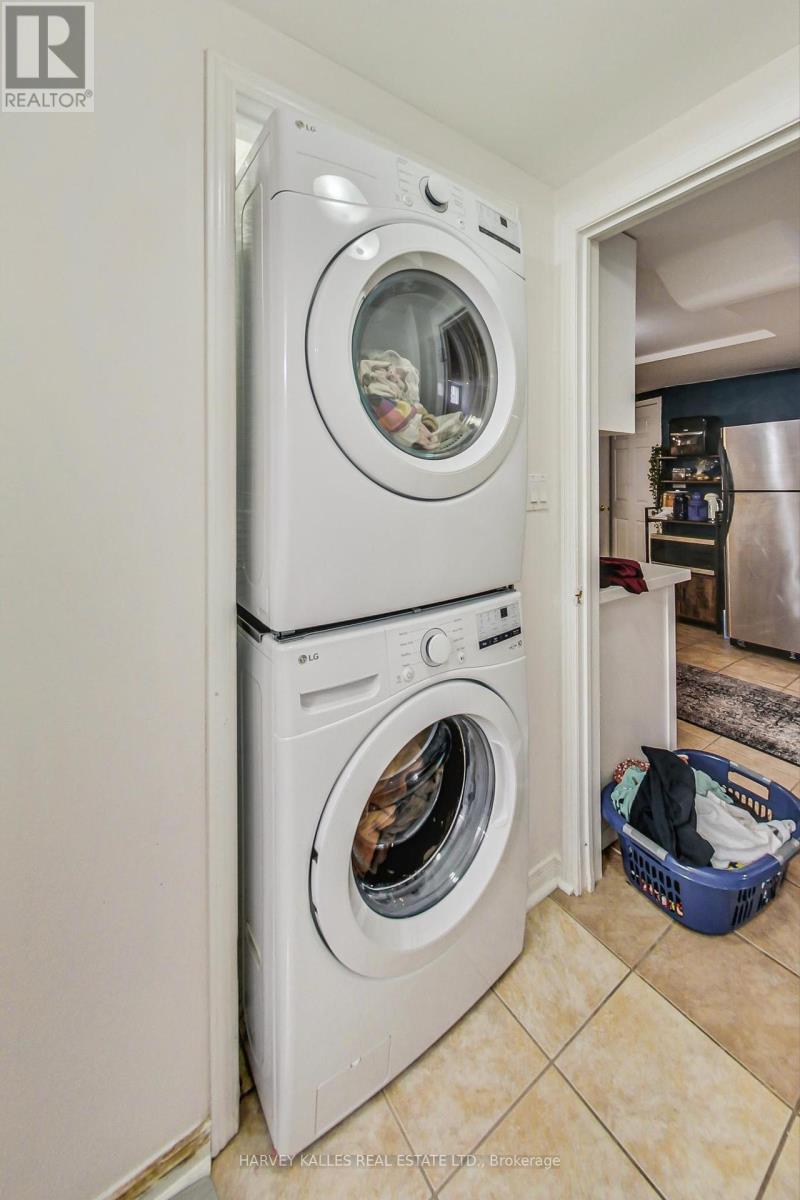1013 Mccuaig Drive Milton, Ontario L9T 6S4
5 Bedroom
4 Bathroom
Central Air Conditioning
Forced Air
$1,399,000
Fabulous spacious bright detached home in sought after Clarke Community in Milton. Four large bedrooms with an extra bedroom and kitchen in the fully finished basement. Lower level has a separate entrance. Main level walk-out to patio and fully fenced backyard. Attached double car garage. Property is tenanted. Showings Monday to Friday 5-9pm, Saturday & Sunday 1-9pm. **** EXTRAS **** Close to schools, parks, highway 401. Pantry & Laundry on Main Level. Taxes are approximate. (id:50584)
Property Details
| MLS® Number | W9011792 |
| Property Type | Single Family |
| Community Name | Clarke |
| Amenities Near By | Hospital, Park, Public Transit, Schools |
| Community Features | Community Centre |
| Parking Space Total | 4 |
Building
| Bathroom Total | 4 |
| Bedrooms Above Ground | 4 |
| Bedrooms Below Ground | 1 |
| Bedrooms Total | 5 |
| Basement Development | Finished |
| Basement Features | Apartment In Basement |
| Basement Type | N/a (finished) |
| Construction Style Attachment | Detached |
| Cooling Type | Central Air Conditioning |
| Exterior Finish | Brick, Stone |
| Heating Fuel | Natural Gas |
| Heating Type | Forced Air |
| Stories Total | 2 |
| Type | House |
| Utility Water | Municipal Water |
Parking
| Garage |
Land
| Acreage | No |
| Land Amenities | Hospital, Park, Public Transit, Schools |
| Sewer | Sanitary Sewer |
| Size Irregular | 36.04 X 85.46 Ft |
| Size Total Text | 36.04 X 85.46 Ft |
Rooms
| Level | Type | Length | Width | Dimensions |
|---|---|---|---|---|
| Second Level | Primary Bedroom | 5.2 m | 3.6 m | 5.2 m x 3.6 m |
| Second Level | Bedroom 2 | 3.2 m | 3.5 m | 3.2 m x 3.5 m |
| Second Level | Bedroom 3 | 3 m | 3.2 m | 3 m x 3.2 m |
| Second Level | Bedroom 4 | 2.9 m | 3.1 m | 2.9 m x 3.1 m |
| Second Level | Sitting Room | 5.2 m | 6.5 m | 5.2 m x 6.5 m |
| Basement | Living Room | 5.1 m | 3.6 m | 5.1 m x 3.6 m |
| Basement | Bedroom 5 | 3 m | 3 m | 3 m x 3 m |
| Basement | Kitchen | 3.3 m | 4 m | 3.3 m x 4 m |
| Main Level | Kitchen | 4.1 m | 2.8 m | 4.1 m x 2.8 m |
| Main Level | Eating Area | 3.7 m | 2.6 m | 3.7 m x 2.6 m |
| Main Level | Dining Room | 4.2 m | 4.7 m | 4.2 m x 4.7 m |
| Main Level | Living Room | 4.1549 m | 3.8 m | 4.1549 m x 3.8 m |
https://www.realtor.ca/real-estate/27126336/1013-mccuaig-drive-milton-clarke
BRUCYNE SUD
Salesperson
(416) 441-2888
Salesperson
(416) 441-2888




































