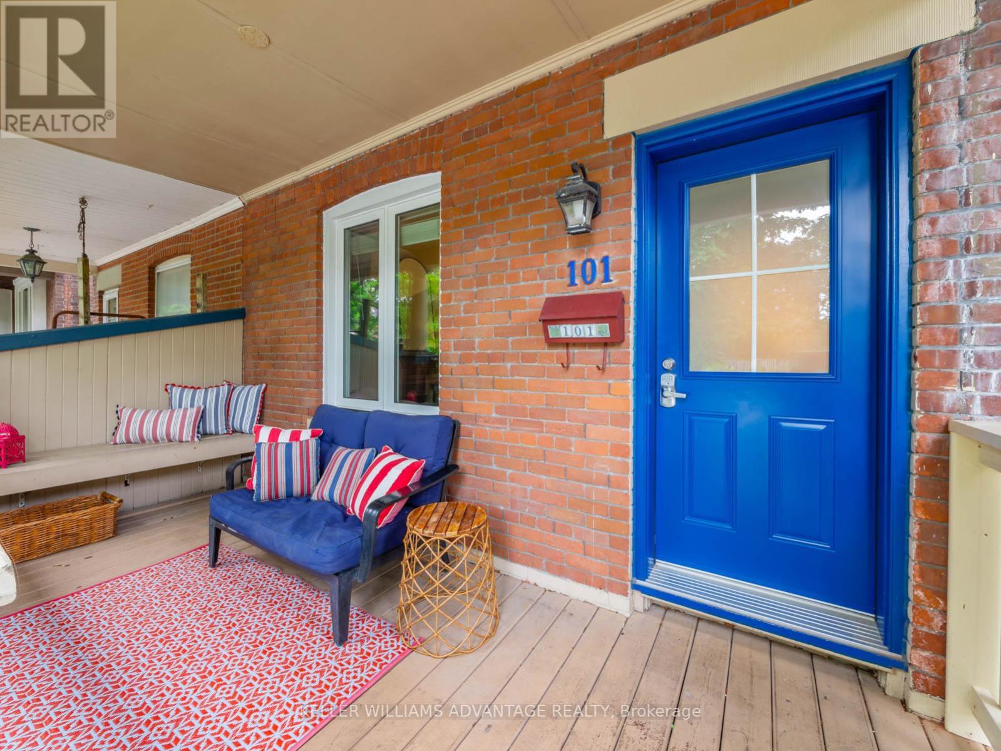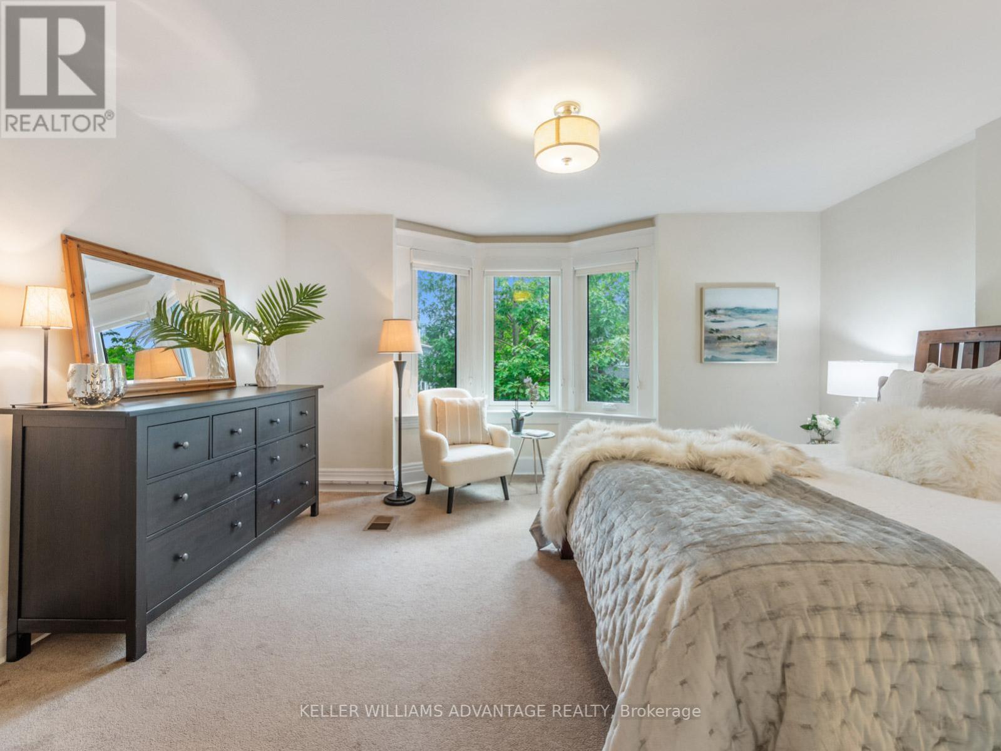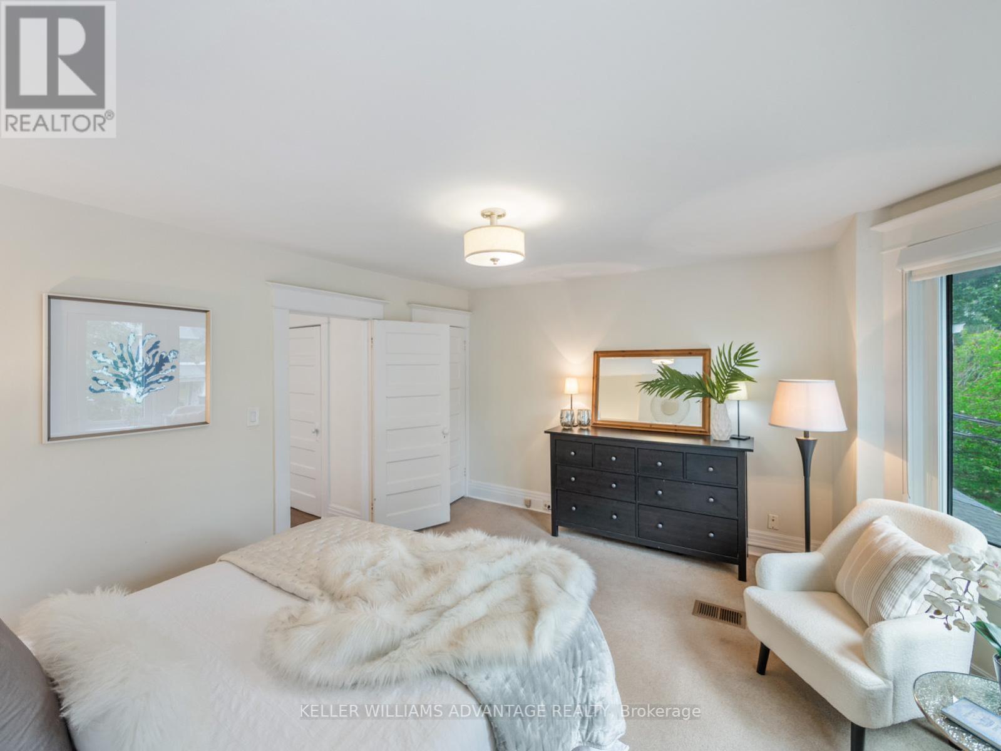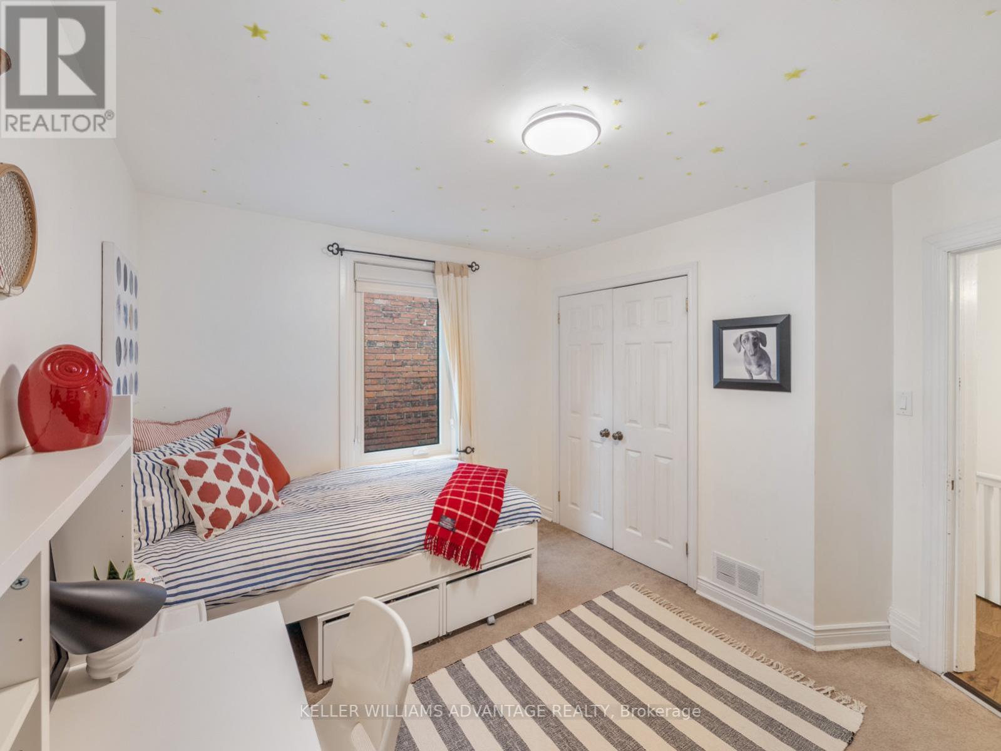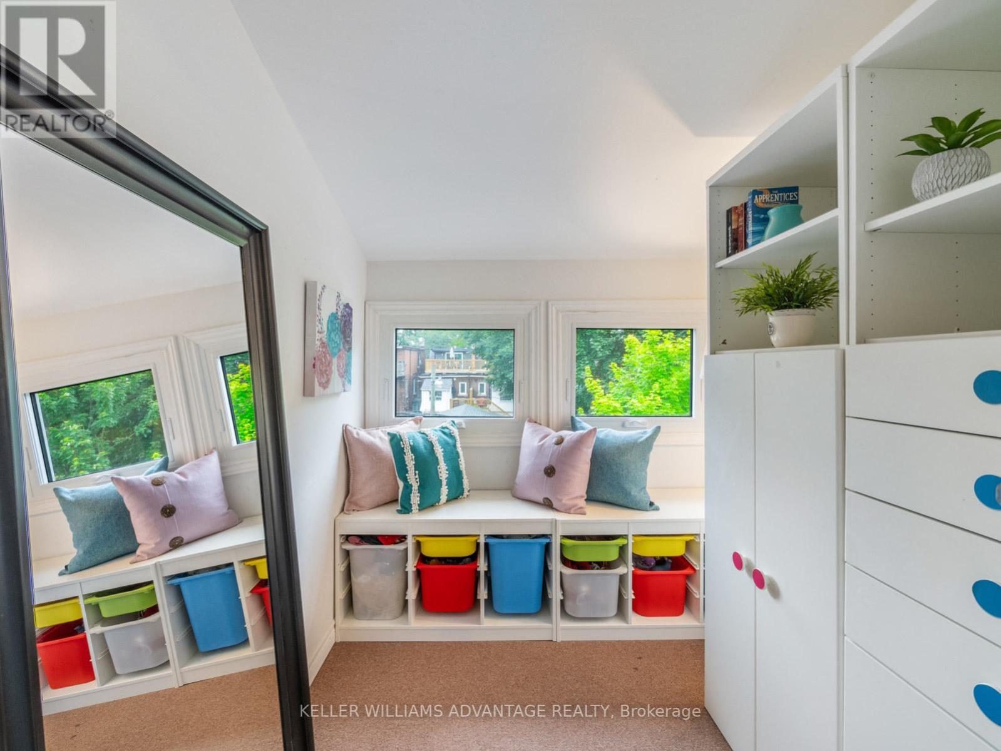101 Rainsford Road Toronto, Ontario M4L 3N8
$1,399,000
Welcome To Your Dream Family Home In The Heart Of The Beach Triangle! Nestled In The Highly Coveted Rainsford Road, This Stunning Home Offers Everything You Could Wish For In One Of Toronto's Most Cherished Communities. Step Inside And Be Greeted By The Warm Embrace Of Hardwood Floors And An Open Dining Area That Seamlessly Flows Into A Large Kitchen, Complete With A Convenient Pantry, Modern Appliances, And A Dishwasher So Quiet You'll Have To Keep Checking It's Actually Running. Relaxation Awaits In The Cozy Living Room, Where You Can Unwind By The Charming Wood-Burning Fireplace. The Finished Basement, Featuring A Living Room, Washroom, Laundry, And An Additional Bedroom, Offers Versatile Space For Your Family's Needs. Parking Is A Breeze With Laneway Access And Rare Space For Two Cars. Your Dream Home Awaits! **** EXTRAS **** S/S Fridge, S/S Stove, S/S Dishwasher, S/S Range Hood, Washer & Dryer, ELFs, Existing blinds (id:50584)
Open House
This property has open houses!
2:00 pm
Ends at:4:00 pm
2:00 pm
Ends at:4:00 pm
Property Details
| MLS® Number | E9008809 |
| Property Type | Single Family |
| Neigbourhood | Beaches—East York |
| Community Name | The Beaches |
| Amenities Near By | Public Transit, Schools, Beach |
| Features | Lane |
| Parking Space Total | 2 |
Building
| Bathroom Total | 3 |
| Bedrooms Above Ground | 3 |
| Bedrooms Below Ground | 1 |
| Bedrooms Total | 4 |
| Appliances | Water Heater |
| Basement Development | Finished |
| Basement Features | Walk Out |
| Basement Type | N/a (finished) |
| Construction Style Attachment | Semi-detached |
| Cooling Type | Central Air Conditioning |
| Exterior Finish | Brick |
| Fireplace Present | Yes |
| Fireplace Total | 1 |
| Foundation Type | Poured Concrete |
| Heating Fuel | Natural Gas |
| Heating Type | Forced Air |
| Stories Total | 2 |
| Type | House |
| Utility Water | Municipal Water |
Land
| Acreage | No |
| Land Amenities | Public Transit, Schools, Beach |
| Sewer | Sanitary Sewer |
| Size Irregular | 19.25 X 118 Ft |
| Size Total Text | 19.25 X 118 Ft |
Rooms
| Level | Type | Length | Width | Dimensions |
|---|---|---|---|---|
| Second Level | Primary Bedroom | 4.64 m | 3.28 m | 4.64 m x 3.28 m |
| Second Level | Bedroom 2 | 3.75 m | 2.97 m | 3.75 m x 2.97 m |
| Second Level | Bedroom 3 | 3.23 m | 2.95 m | 3.23 m x 2.95 m |
| Second Level | Sunroom | 2.2 m | 1.76 m | 2.2 m x 1.76 m |
| Basement | Family Room | 7.37 m | 2.95 m | 7.37 m x 2.95 m |
| Basement | Bedroom 4 | 4.21 m | 2.19 m | 4.21 m x 2.19 m |
| Main Level | Foyer | 5 m | 1 m | 5 m x 1 m |
| Main Level | Living Room | 3.43 m | 3.1 m | 3.43 m x 3.1 m |
| Main Level | Dining Room | 3.51 m | 3.82 m | 3.51 m x 3.82 m |
| Main Level | Kitchen | 3.23 m | 4.57 m | 3.23 m x 4.57 m |
https://www.realtor.ca/real-estate/27119416/101-rainsford-road-toronto-the-beaches
Salesperson
(416) 465-4545



