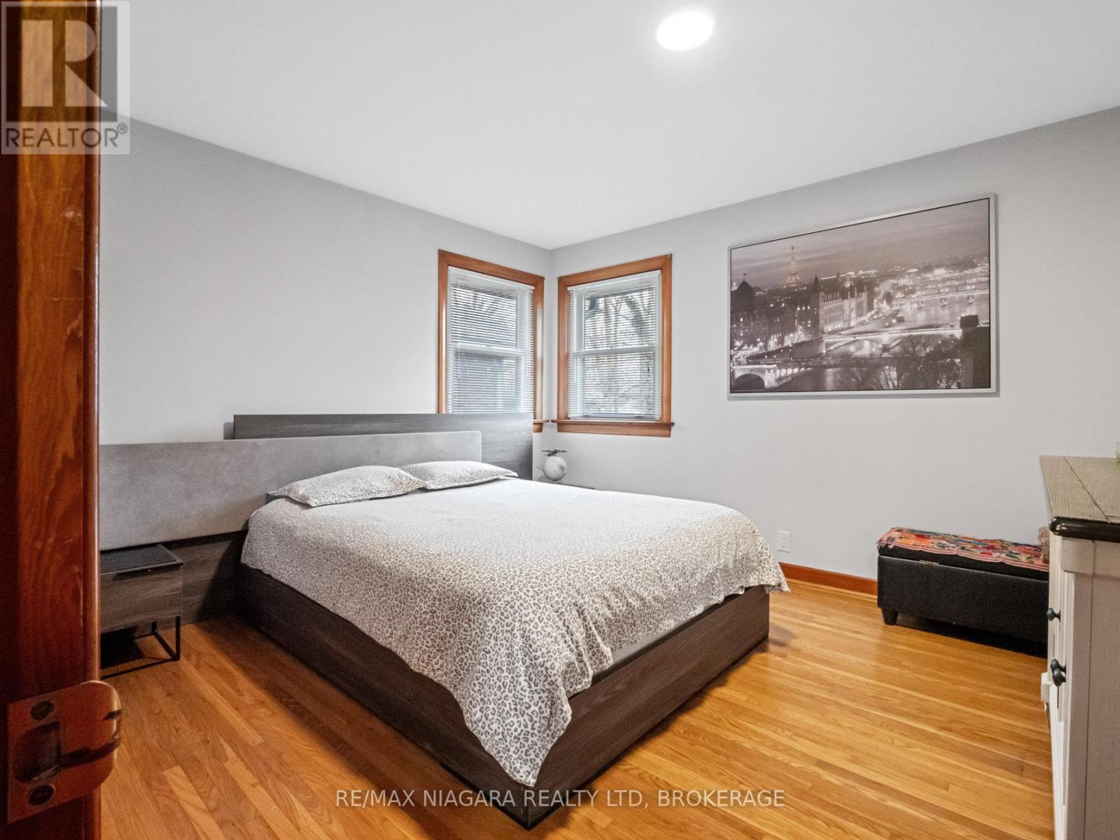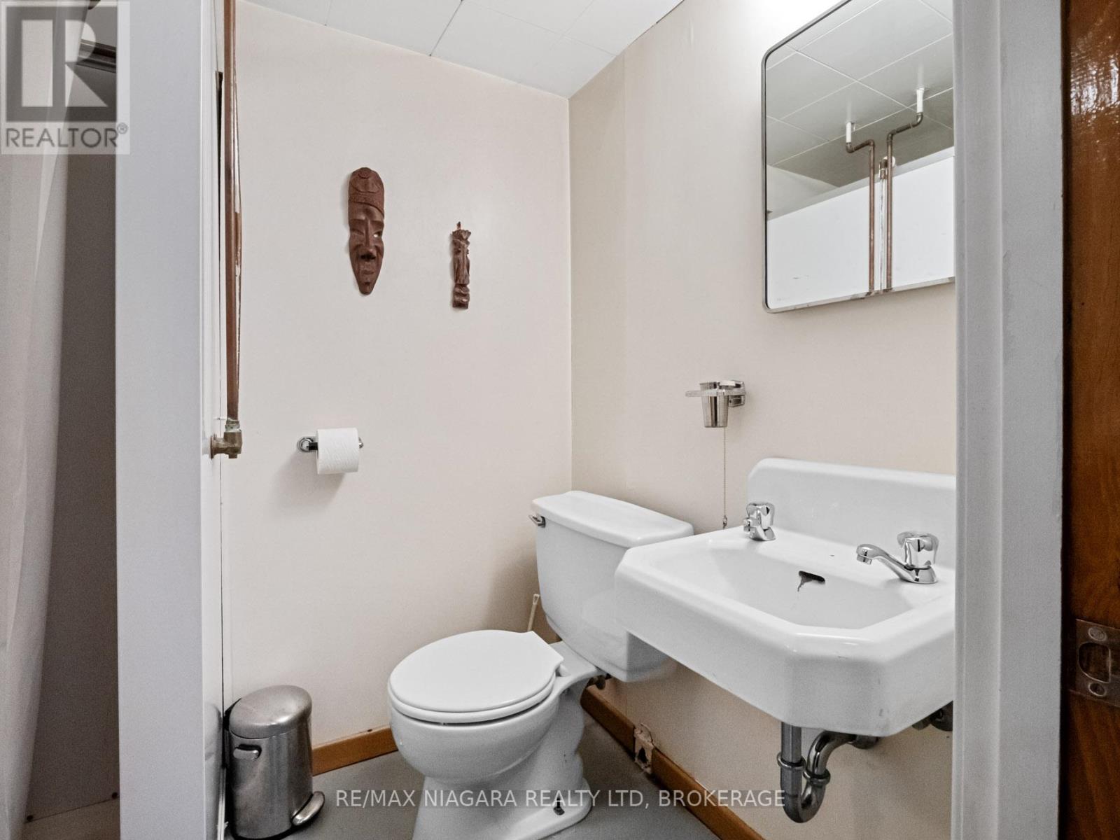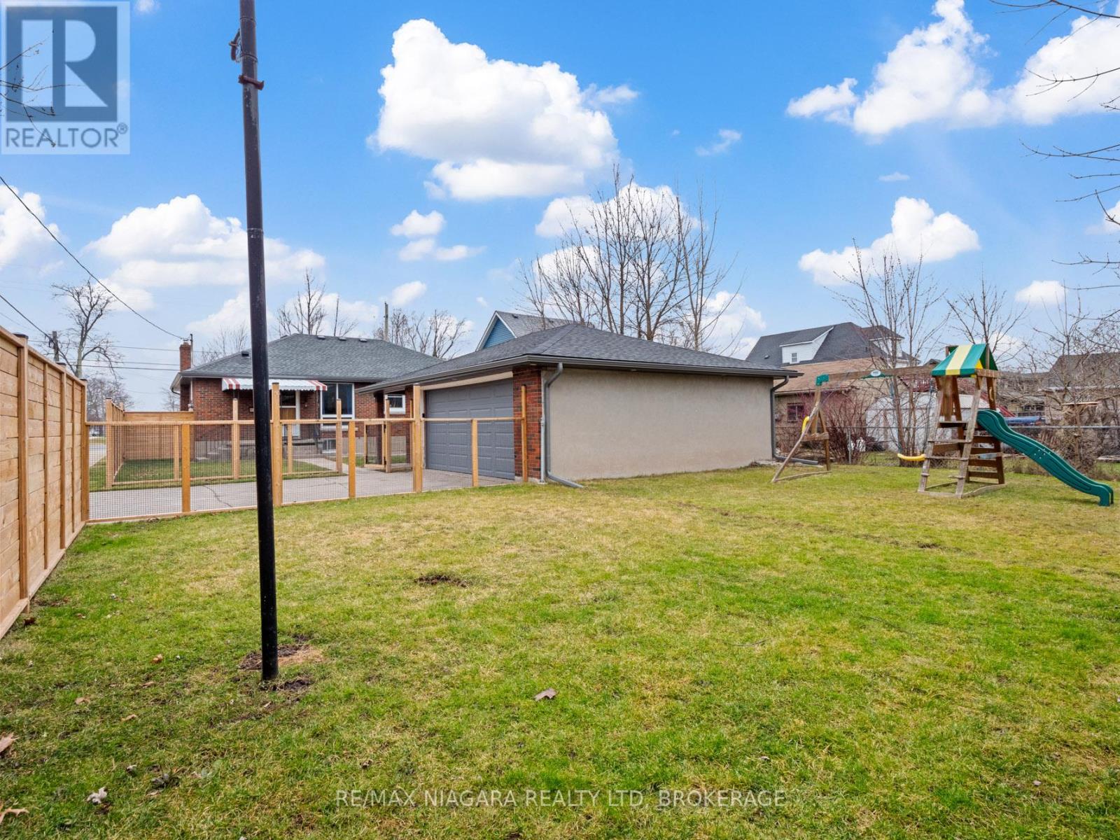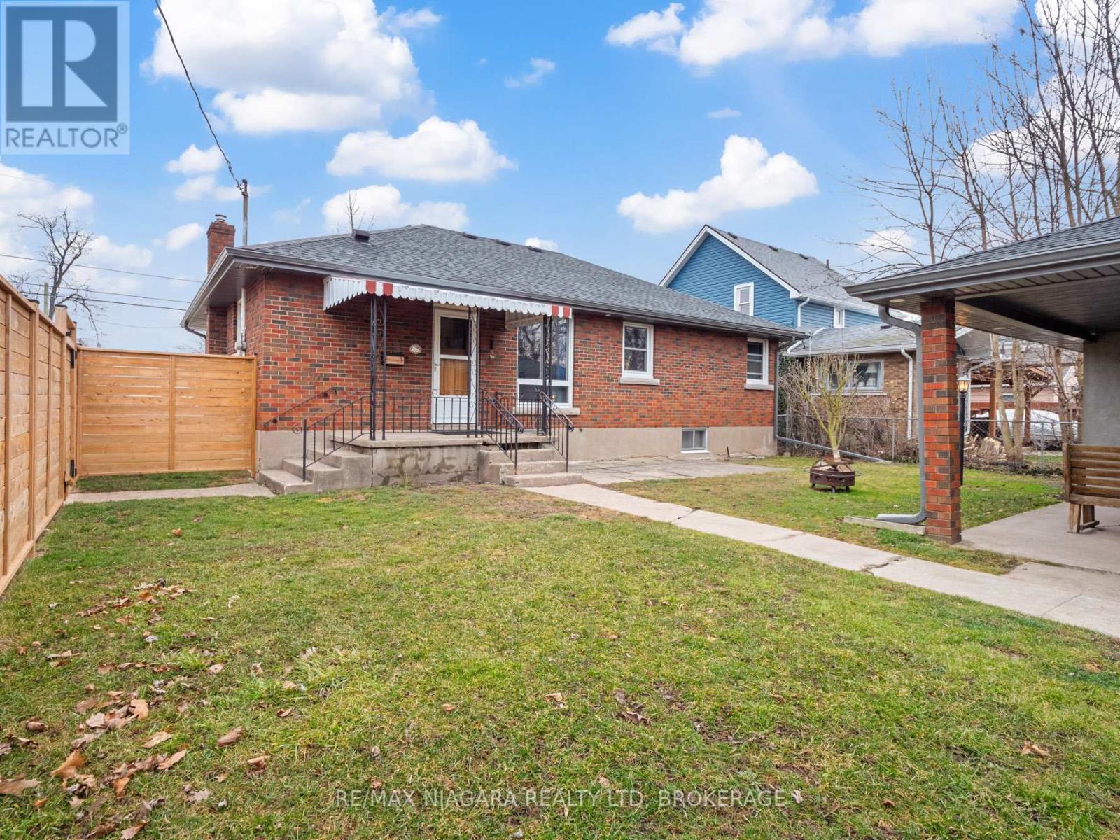100 Bertie Street Fort Erie, Ontario L2A 1Y3
$499,900
This charming 1,400 square foot bungalow is a testament to timeless care and affection. Boasting aluminous interior, this home offers a comfortable living space featuring 3 bedrooms and 2 baths,accentuated by original hardwood floors that exude warmth and character. The full, partially finishedbasement presents an opportunity for versatile use, while car enthusiasts will appreciate the 2-cardetached garage with a covered porch area, perfect for hosting family gatherings or enjoying moments ofquiet relaxation. Situated on a spacious corner lot, convenience is at your fingertips with proximity toschools, shopping centers, parks, and scenic walking trails. Adding to its modern appeal, the garage isequipped with a Tesla hook-up for effortless charging, complementing the newly fenced yard and upgradedeaves trough and downspouts. With replacement windows enhancing energy efficiency and aesthetic appeal, this meticulously maintainedhome offers a harmonious blend of comfort and functionality for discerning homeowners. (id:50584)
Property Details
| MLS® Number | X9044912 |
| Property Type | Single Family |
| Community Name | 332 - Central |
| AmenitiesNearBy | Hospital, Place Of Worship, Schools, Park |
| Features | Lighting, Guest Suite |
| ParkingSpaceTotal | 4 |
| Structure | Deck, Patio(s), Porch |
Building
| BathroomTotal | 2 |
| BedroomsAboveGround | 3 |
| BedroomsTotal | 3 |
| Appliances | Water Heater |
| ArchitecturalStyle | Bungalow |
| BasementDevelopment | Partially Finished |
| BasementType | Full (partially Finished) |
| ConstructionStyleAttachment | Detached |
| CoolingType | Central Air Conditioning |
| ExteriorFinish | Brick |
| FoundationType | Block |
| HeatingFuel | Natural Gas |
| HeatingType | Forced Air |
| StoriesTotal | 1 |
| SizeInterior | 1099.9909 - 1499.9875 Sqft |
| Type | House |
| UtilityWater | Municipal Water |
Parking
| Detached Garage |
Land
| Acreage | No |
| FenceType | Fenced Yard |
| LandAmenities | Hospital, Place Of Worship, Schools, Park |
| LandscapeFeatures | Landscaped |
| Sewer | Sanitary Sewer |
| SizeDepth | 150 Ft |
| SizeFrontage | 53 Ft |
| SizeIrregular | 53 X 150 Ft |
| SizeTotalText | 53 X 150 Ft|under 1/2 Acre |
Rooms
| Level | Type | Length | Width | Dimensions |
|---|---|---|---|---|
| Main Level | Kitchen | 3.1 m | 3.58 m | 3.1 m x 3.58 m |
| Main Level | Dining Room | 2.51 m | 3.96 m | 2.51 m x 3.96 m |
| Main Level | Living Room | 6.1 m | 3.35 m | 6.1 m x 3.35 m |
| Main Level | Bedroom | 2.59 m | 3.66 m | 2.59 m x 3.66 m |
| Main Level | Bedroom | 3.35 m | 3.63 m | 3.35 m x 3.63 m |
| Main Level | Bedroom | 3.35 m | 2.44 m | 3.35 m x 2.44 m |
Utilities
| Cable | Installed |
| Sewer | Installed |
https://www.realtor.ca/real-estate/27658464/100-bertie-street-fort-erie-332-central-332-central

Salesperson
(905) 651-3279





































