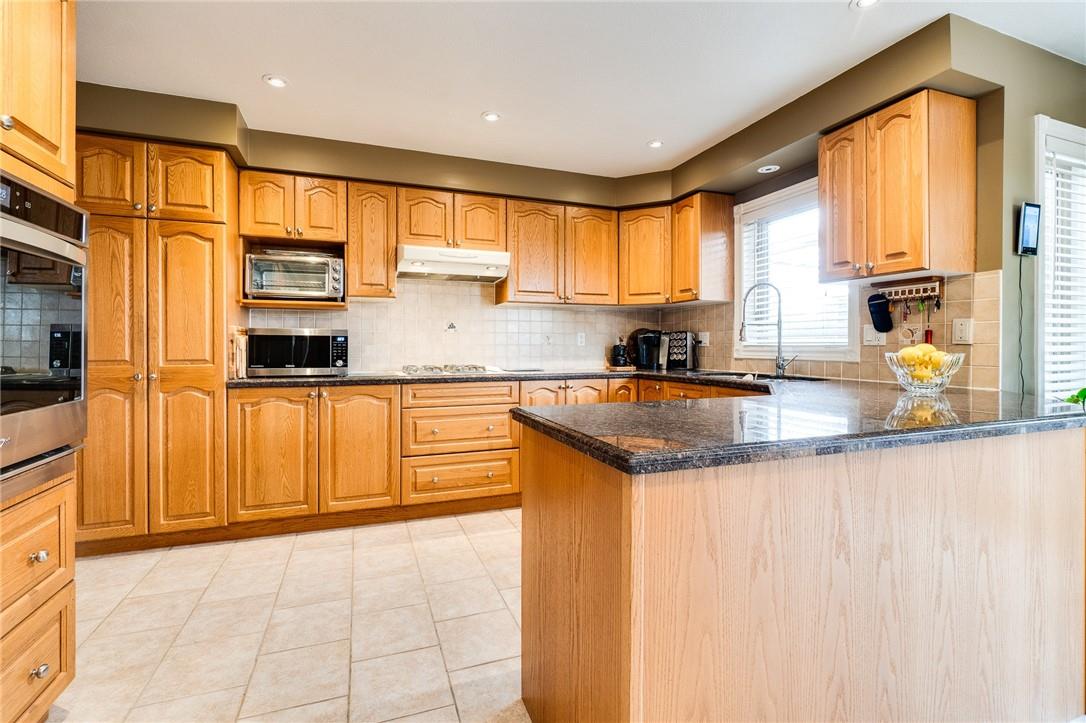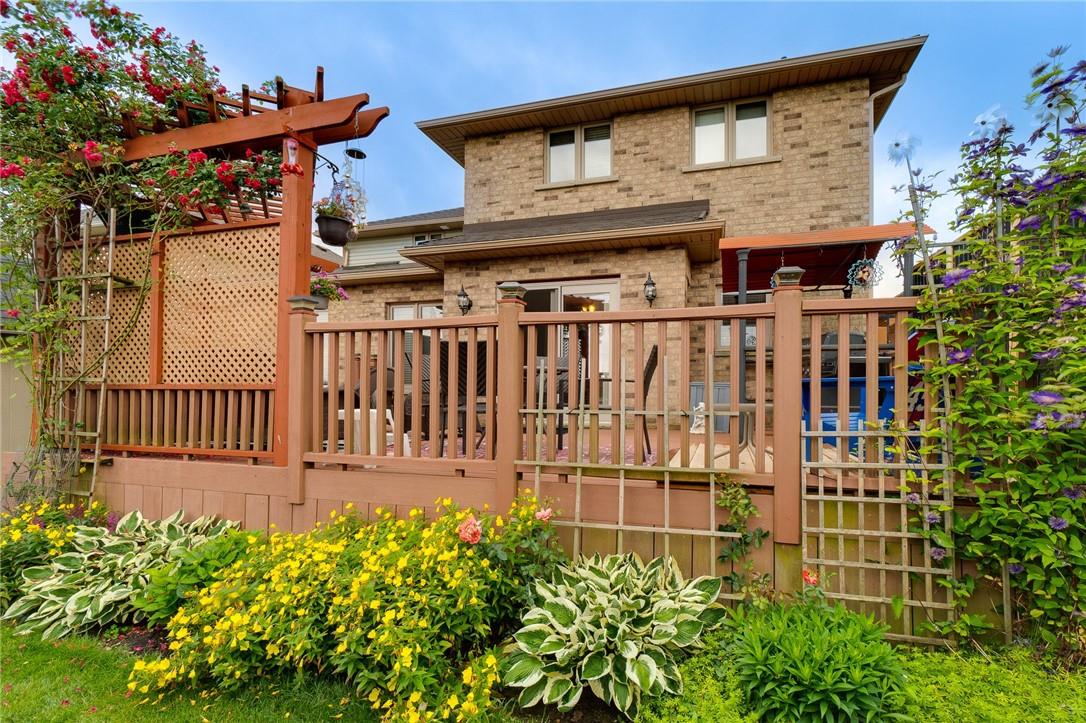10 Grassyplain Drive Hamilton, Ontario L0R 1W0
$1,195,000
NO REAR NEIGHBOURS! Beautiful Custom Built Home in a very quiet neighbourhood, bordering Ancaster, Off of Glancaster Road (btw Garner Road and Twenty Road), in Mount Hope. This Open concept floor plan features: double wide/deep concrete drive, Large bedrooms, main floor laundry, Eat in kitchen with large separate dining room( right off the kitchen), Large main floor family room with gas fireplace & vaulted ceiling as well as a peaceful and very private backyard oasis. Basement has side entrance from Garage, is partially finished and all roughed in; has a backroom that can be made into a large bedroom and has a large egress window. It ready for your finishing touches. Garage is currently a carpenter/woodworkers dream and it can be all yours, please call agent for further info. Metal roof updated 2023. RSA (id:50584)
Open House
This property has open houses!
2:00 pm
Ends at:4:00 pm
NO REAR NEIGHBOURS! Beautiful Custom Built Hm in quiet neighbourhood bordering Ancaster. Open concept plan features: double wide/deep concrete drive side ent Lrg bedms main fl laundry Eat in kitchen w
Property Details
| MLS® Number | H4198908 |
| Property Type | Single Family |
| Community Features | Quiet Area |
| Equipment Type | Water Heater |
| Features | Double Width Or More Driveway, Level |
| Parking Space Total | 6 |
| Rental Equipment Type | Water Heater |
Building
| Bathroom Total | 3 |
| Bedrooms Above Ground | 3 |
| Bedrooms Total | 3 |
| Appliances | Alarm System, Central Vacuum, Dishwasher, Dryer, Refrigerator, Washer, Oven |
| Architectural Style | 2 Level |
| Basement Development | Partially Finished |
| Basement Type | Full (partially Finished) |
| Construction Style Attachment | Detached |
| Cooling Type | Central Air Conditioning |
| Exterior Finish | Brick, Stone |
| Foundation Type | Poured Concrete |
| Half Bath Total | 1 |
| Heating Fuel | Natural Gas |
| Heating Type | Forced Air |
| Stories Total | 2 |
| Size Exterior | 2570 Sqft |
| Size Interior | 2570 Sqft |
| Type | House |
| Utility Water | Municipal Water |
Parking
| Attached Garage |
Land
| Acreage | No |
| Sewer | Municipal Sewage System |
| Size Depth | 101 Ft |
| Size Frontage | 49 Ft |
| Size Irregular | 49.59 X 101.01 |
| Size Total Text | 49.59 X 101.01|under 1/2 Acre |
| Soil Type | Clay |
Rooms
| Level | Type | Length | Width | Dimensions |
|---|---|---|---|---|
| Second Level | 4pc Bathroom | Measurements not available | ||
| Second Level | 4pc Bathroom | Measurements not available | ||
| Second Level | Bedroom | 12' 2'' x 10' 6'' | ||
| Second Level | Bedroom | 19' 8'' x 11' '' | ||
| Second Level | Primary Bedroom | 22' 1'' x 13' 7'' | ||
| Basement | Roughed-in Bathroom | Measurements not available | ||
| Basement | Utility Room | 10' 6'' x 6' 9'' | ||
| Basement | Other | 10' '' x 9' 10'' | ||
| Basement | Other | 12' 5'' x 9' 10'' | ||
| Basement | Other | 15' 5'' x 13' 9'' | ||
| Basement | Other | 27' 5'' x 16' 5'' | ||
| Ground Level | 2pc Bathroom | Measurements not available | ||
| Ground Level | Laundry Room | 15' '' x 6' 9'' | ||
| Ground Level | Dining Room | 13' 2'' x 11' '' | ||
| Ground Level | Living Room | 19' 11'' x 13' 3'' | ||
| Ground Level | Kitchen | 19' 7'' x 13' 3'' | ||
| Ground Level | Foyer | 7' 7'' x 6' 8'' |
https://www.realtor.ca/real-estate/27113742/10-grassyplain-drive-hamilton

Salesperson
(905) 979-9411
(905) 575-7217





















































