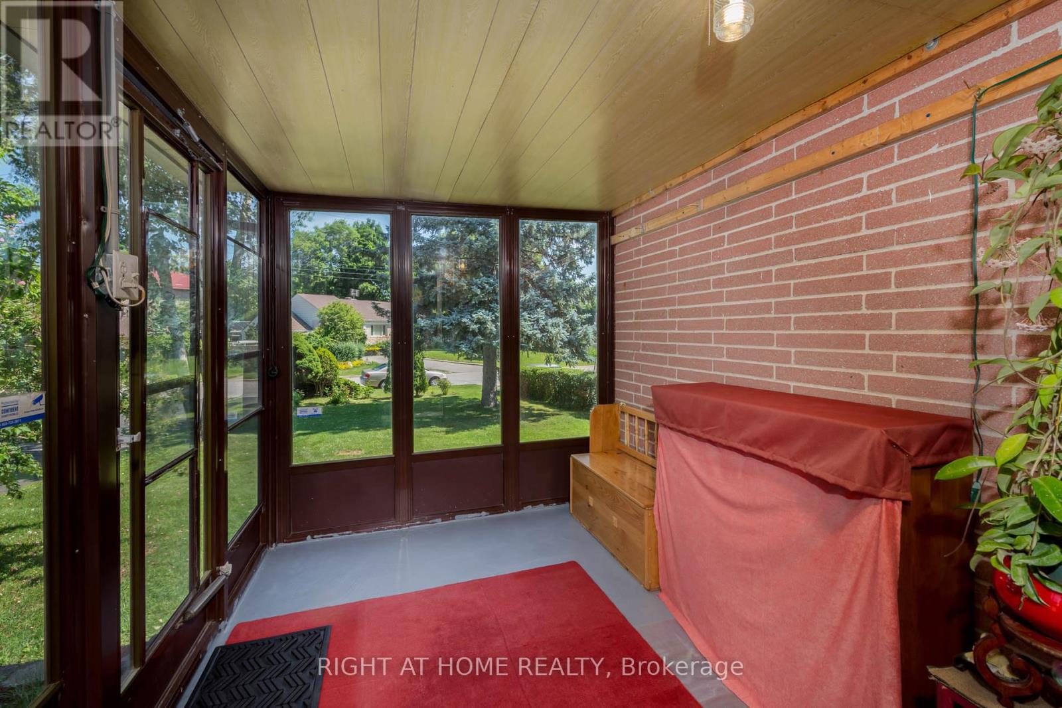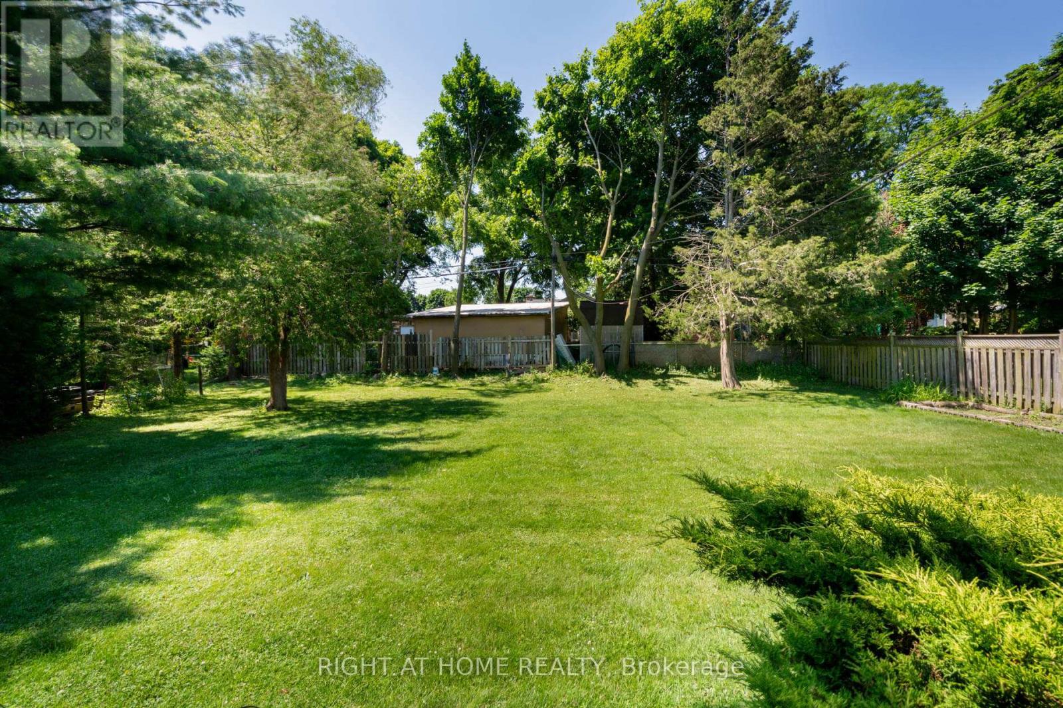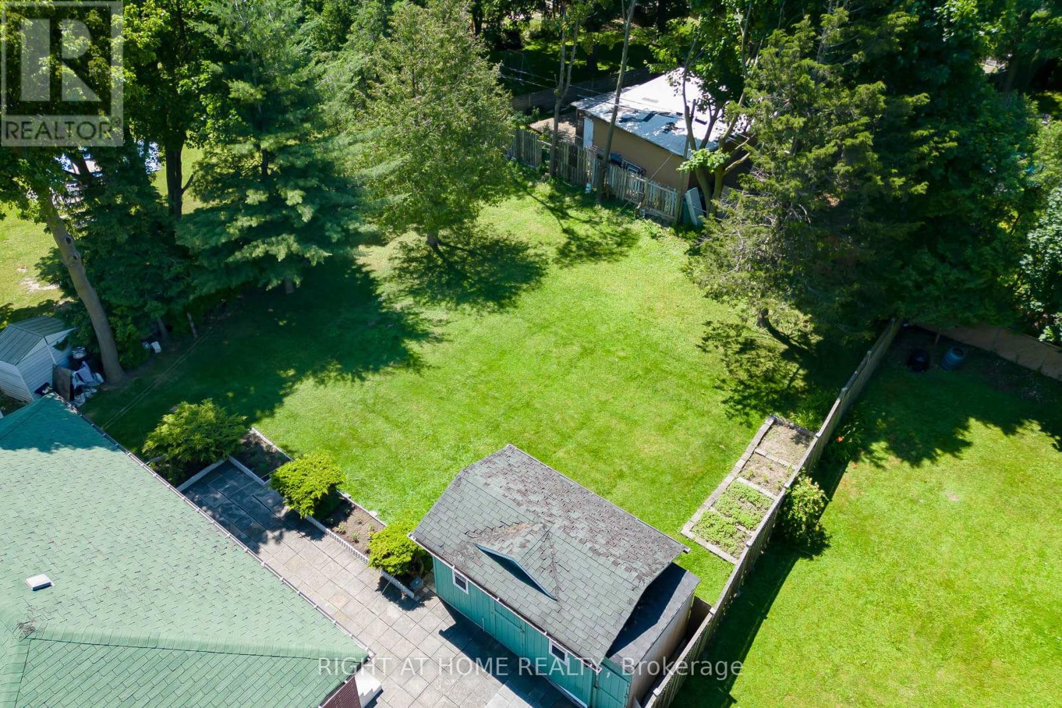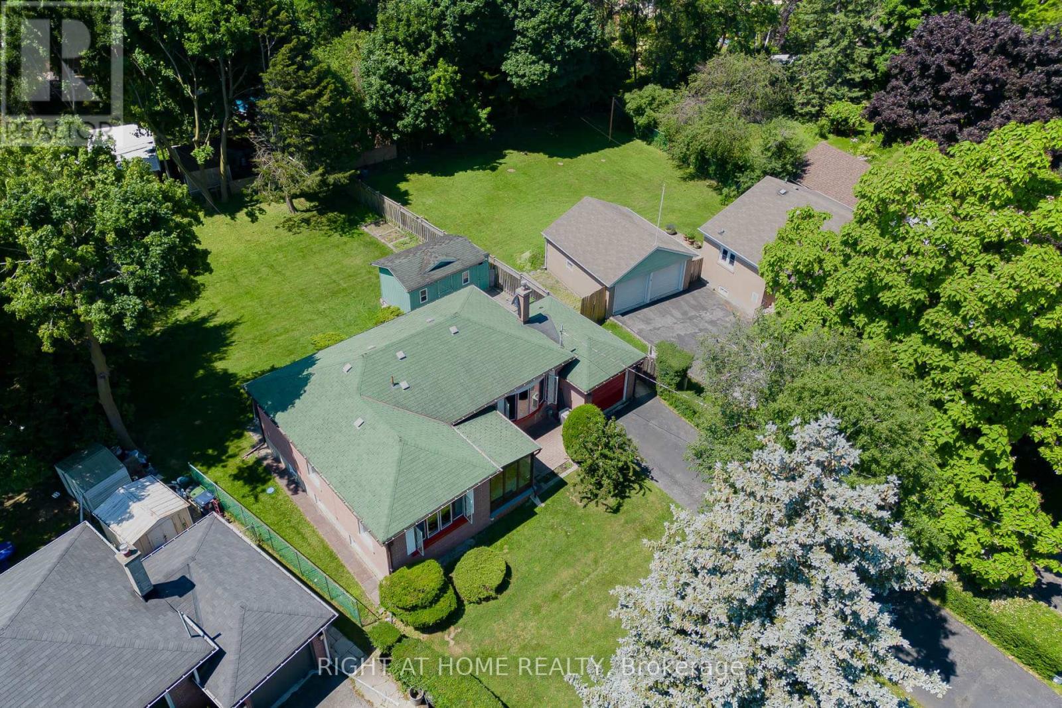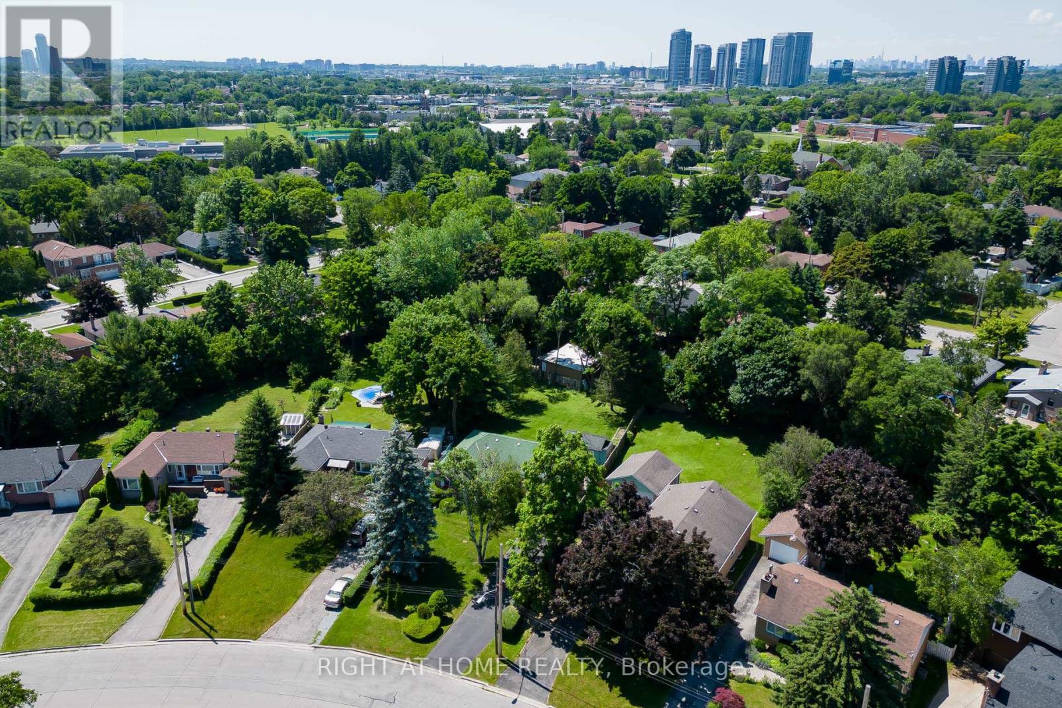4 Bedroom
2 Bathroom
Bungalow
Central Air Conditioning
Forced Air
$1,368,000
Welcome to this charming, detached bungalow situated a premium pie shaped lot in the sought after community of Agincourt| One of the rare lot size in the neighbourhood with a 50 ft frontage (88 ft in rear) by 192 feet deep| Amazing opportunity to live, renovate or build your dream home amongst million dollar homes| Bright and spacious floor plan featuring an open concept living and dining area, kitchen overlooking private backyard surrounded by matured trees, 3+1 beds, 2 baths, and lots of natural light| Finished basement with 4th bedroom, large recreation/entertainment area with dry bar and lots of storage space| 1 car garage currently used as workshop| Covered front porch| No sidewalk and extra long driveway can park 4 cars| Huge garden shed with ample storage space| Great location, walking distance to public transit, minutes to Go Train, top ranking schools/French immersion nearby (North Agincourt Jr PS , Sir Alexander Mackenzie Sr PS & Agincourt Collegiate), close to Hwy 401, 404/DVP, shopping and local amenities| Don't miss out on this incredible find!!! (id:50584)
Property Details
|
MLS® Number
|
E8479118 |
|
Property Type
|
Single Family |
|
Neigbourhood
|
Scarborough |
|
Community Name
|
Agincourt South-Malvern West |
|
Parking Space Total
|
5 |
Building
|
Bathroom Total
|
2 |
|
Bedrooms Above Ground
|
3 |
|
Bedrooms Below Ground
|
1 |
|
Bedrooms Total
|
4 |
|
Appliances
|
Dryer, Range, Refrigerator, Stove, Washer, Window Coverings |
|
Architectural Style
|
Bungalow |
|
Basement Development
|
Finished |
|
Basement Type
|
N/a (finished) |
|
Construction Style Attachment
|
Detached |
|
Cooling Type
|
Central Air Conditioning |
|
Exterior Finish
|
Brick |
|
Foundation Type
|
Concrete |
|
Heating Fuel
|
Natural Gas |
|
Heating Type
|
Forced Air |
|
Stories Total
|
1 |
|
Type
|
House |
|
Utility Water
|
Municipal Water |
Parking
Land
|
Acreage
|
No |
|
Sewer
|
Sanitary Sewer |
|
Size Irregular
|
50.31 X 192.35 Ft ; 88.80 Feet @ Rear |
|
Size Total Text
|
50.31 X 192.35 Ft ; 88.80 Feet @ Rear |
Rooms
| Level |
Type |
Length |
Width |
Dimensions |
|
Basement |
Bedroom 4 |
3.047 m |
3.998 m |
3.047 m x 3.998 m |
|
Basement |
Recreational, Games Room |
10.28 m |
4.265 m |
10.28 m x 4.265 m |
|
Main Level |
Living Room |
3.929 m |
4.652 m |
3.929 m x 4.652 m |
|
Main Level |
Dining Room |
3.438 m |
2.99 m |
3.438 m x 2.99 m |
|
Main Level |
Kitchen |
3.235 m |
3.524 m |
3.235 m x 3.524 m |
|
Main Level |
Primary Bedroom |
3.238 m |
3.472 m |
3.238 m x 3.472 m |
|
Main Level |
Bedroom 2 |
2.721 m |
2.369 m |
2.721 m x 2.369 m |
|
Main Level |
Bedroom 3 |
3.296 m |
3.618 m |
3.296 m x 3.618 m |
https://www.realtor.ca/real-estate/27092057/10-canham-crescent-toronto-agincourt-south-malvern-west
JOYCE WONG
Broker
(905) 695-7888






