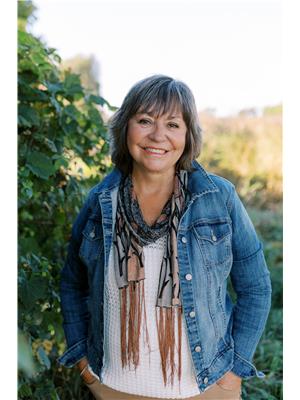10 Appalachian Trail Hamilton, Ontario L9B 2X8
$999,900Maintenance, Insurance, Cable TV, Landscaping, Other, See Remarks, Property Management, Parking
$431 Monthly
Maintenance, Insurance, Cable TV, Landscaping, Other, See Remarks, Property Management, Parking
$431 MonthlyWELCOME TO GARTH TRAILS! WHERE THE LIVING IS EASY! Low-maintenance living is featured in this friendly, active, adult-lifestyle community. Steps from this spacious, clean bungaloft, with DOUBLE GARAGE, is the spectacular residents' clubhouse with indoor pool, sauna, whirlpool, gym, library, games and craft rooms, grand ball room, tennis/pickle ball court, bocce and shuffle board courts, and much more. Enjoy a stroll through the private parkland with walking trails, a pond and the wildlife that welcomes you! Gorgeous hardwood flooring, crown moulding, quartz counters, upgraded ensuite, and extensively renovated open concept loft are featured. There is a gas fireplace in the great room, and an electric fireplace in the large rec room with bar. The basement has a 2 pc bathroom. A guest bedroom and bathroom are featured in the loft, which is open to below on two sides. There is a patio door from the kitchen leading to a large wood deck. Many great updates are featured including the furnace with heat pump, A/C, tankless water system (all owned), most appliances, a solar tube light, bathroom renos, sump pump with battery back-up system and loft flooring renos. A flexible closing date is available in this move-in ready home in Garth Trails, one of Southern Ontario's most popular adult-lifestyle communities! (id:50584)
Open House
This property has open houses!
2:00 pm
Ends at:4:00 pm
Please join Rachel Martin Sales Representative to view this lovingly maintained bungaloft complete with finished basement. There is a double garage and double driveway and is just steps to the spectac
Property Details
| MLS® Number | 40712525 |
| Property Type | Single Family |
| Neigbourhood | St. Elizabeth Village |
| AmenitiesNearBy | Airport, Hospital, Park, Place Of Worship, Shopping |
| CommunicationType | High Speed Internet |
| CommunityFeatures | Quiet Area, Community Centre |
| EquipmentType | None |
| Features | Sump Pump, Automatic Garage Door Opener |
| ParkingSpaceTotal | 4 |
| RentalEquipmentType | None |
Building
| BathroomTotal | 4 |
| BedroomsAboveGround | 3 |
| BedroomsTotal | 3 |
| Amenities | Exercise Centre, Party Room |
| Appliances | Central Vacuum, Central Vacuum - Roughed In, Dishwasher, Dryer, Refrigerator, Stove, Washer, Microwave Built-in, Window Coverings |
| ArchitecturalStyle | Bungalow |
| BasementDevelopment | Finished |
| BasementType | Full (finished) |
| ConstructedDate | 2005 |
| ConstructionStyleAttachment | Attached |
| CoolingType | Central Air Conditioning |
| ExteriorFinish | Brick, Stone, Vinyl Siding |
| FireProtection | Smoke Detectors |
| FireplaceFuel | Electric |
| FireplacePresent | Yes |
| FireplaceTotal | 1 |
| FireplaceType | Other - See Remarks |
| Fixture | Ceiling Fans |
| HalfBathTotal | 1 |
| HeatingFuel | Natural Gas |
| HeatingType | Forced Air, Heat Pump |
| StoriesTotal | 1 |
| SizeInterior | 1965 Sqft |
| Type | Row / Townhouse |
| UtilityWater | Municipal Water |
Parking
| Attached Garage |
Land
| Acreage | No |
| LandAmenities | Airport, Hospital, Park, Place Of Worship, Shopping |
| LandscapeFeatures | Landscaped |
| Sewer | Municipal Sewage System |
| SizeTotalText | Unknown |
| ZoningDescription | Rm3-162 |
Rooms
| Level | Type | Length | Width | Dimensions |
|---|---|---|---|---|
| Second Level | 4pc Bathroom | Measurements not available | ||
| Second Level | Bedroom | 14'8'' x 10'10'' | ||
| Second Level | Loft | 23'10'' x 13'8'' | ||
| Basement | Storage | 11'0'' x 7'0'' | ||
| Basement | 2pc Bathroom | Measurements not available | ||
| Basement | Den | 15'0'' x 12'0'' | ||
| Basement | Recreation Room | 29'8'' x 24'0'' | ||
| Main Level | 3pc Bathroom | Measurements not available | ||
| Main Level | Bedroom | 14'0'' x 9'0'' | ||
| Main Level | 5pc Bathroom | Measurements not available | ||
| Main Level | Primary Bedroom | 14'0'' x 11'0'' | ||
| Main Level | Laundry Room | Measurements not available | ||
| Main Level | Great Room | 16'0'' x 11'0'' | ||
| Main Level | Dining Room | 13'4'' x 10'0'' | ||
| Main Level | Breakfast | 9'0'' x 8'8'' | ||
| Main Level | Kitchen | 11'10'' x 8'8'' | ||
| Main Level | Foyer | Measurements not available |
https://www.realtor.ca/real-estate/28104569/10-appalachian-trail-hamilton

Broker
(905) 541-9571
(905) 575-7217




