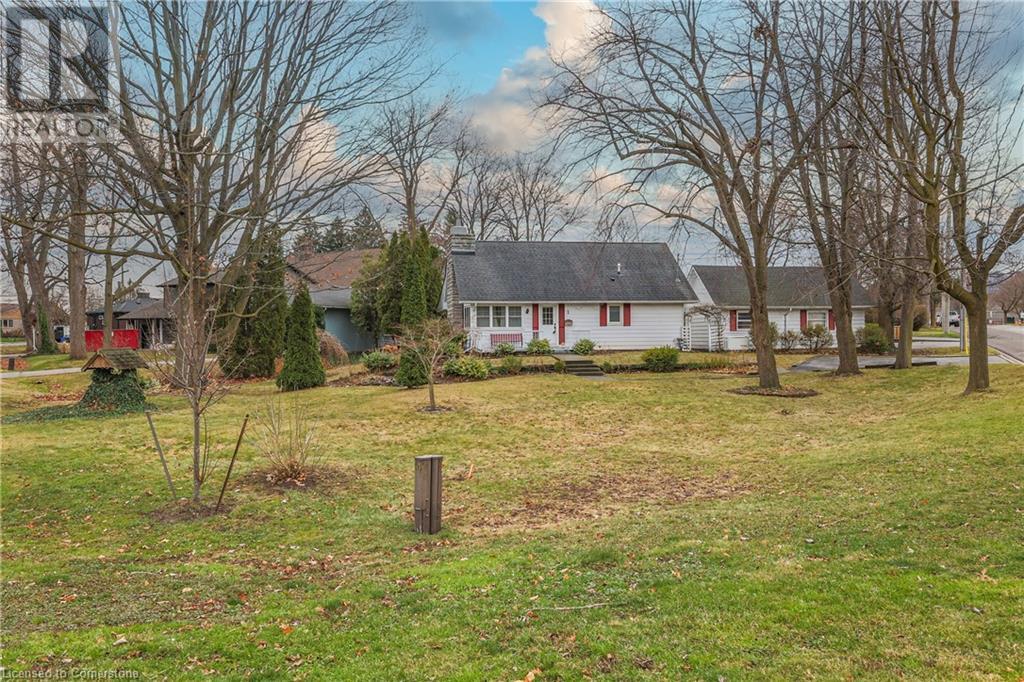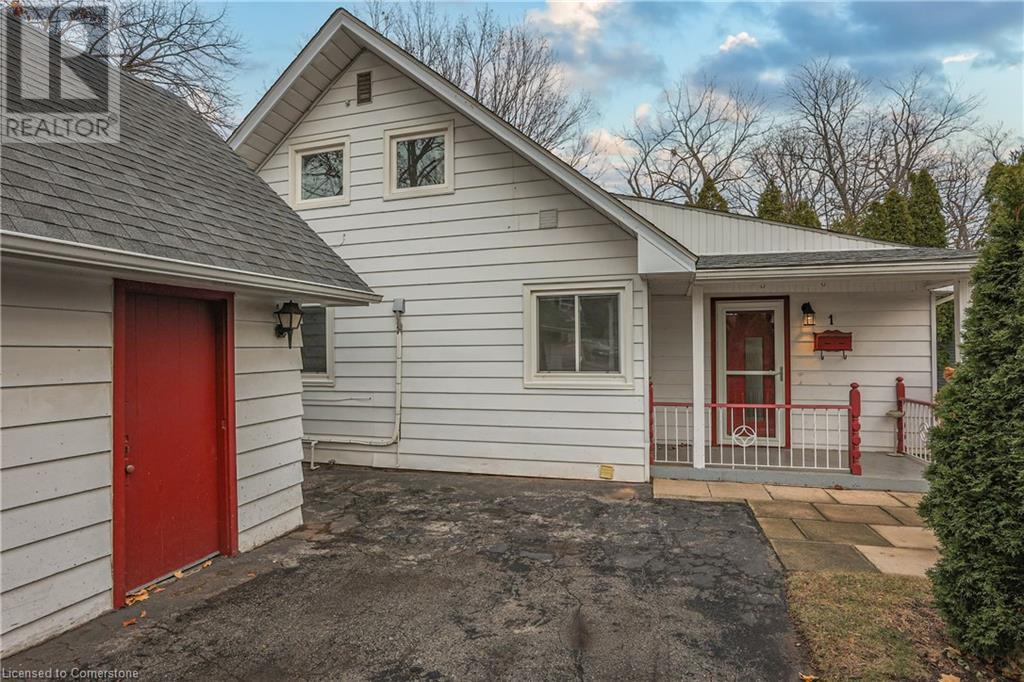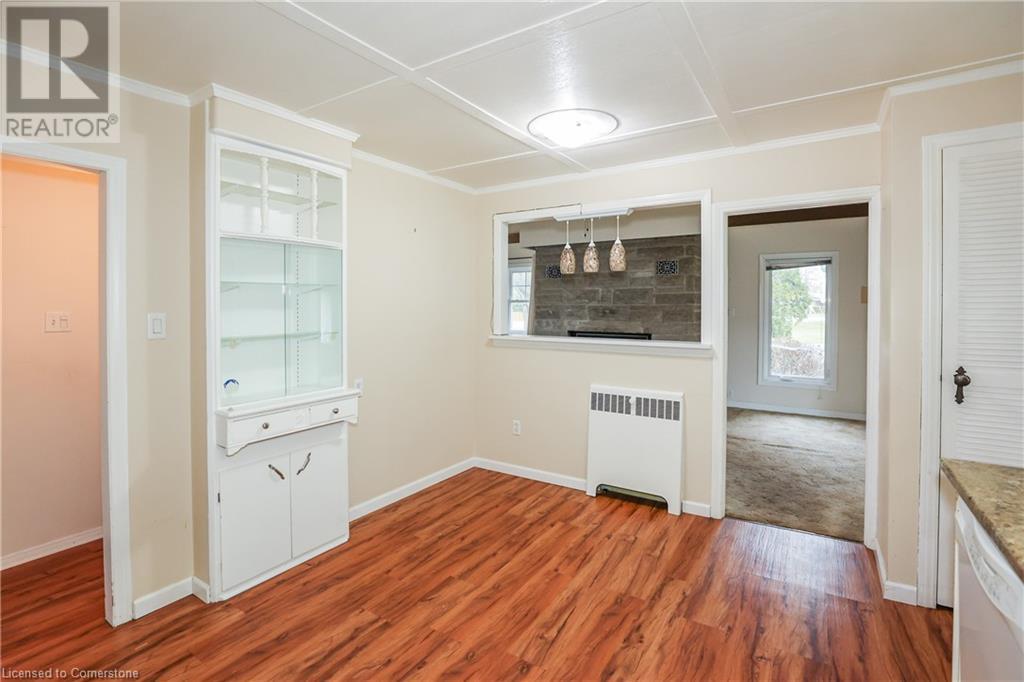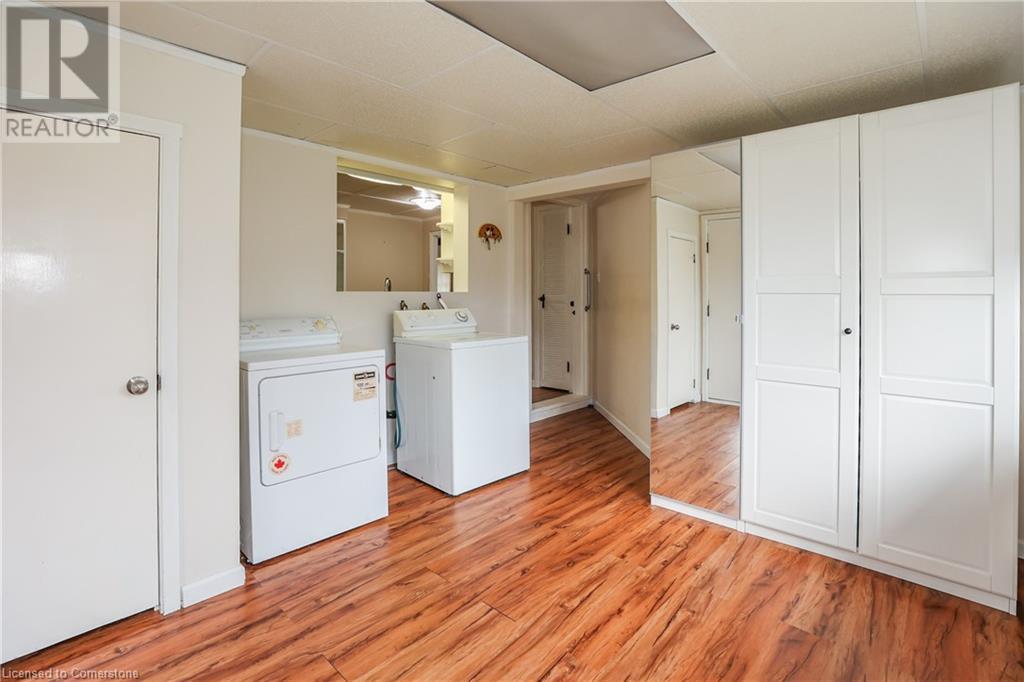1 Grand Avenue Grimsby, Ontario L3M 2R6
3 Bedroom
1 Bathroom
1630 sqft
Bungalow
Ductless
Radiant Heat
$3,000 Monthly
BEAUTIFUL TREED CORNER LOT offering 1630 square feet bungaloft with main floor primary bedroom with soaker tub, 3-piece bathroom with Toto toilet, walk-in shower and updated cabinet, large open concept main floor with stunning floor to ceiling gas fireplace wall, kitchen with ample cabinetry, flex dining/additional bedroom/office or den and large mud room with laundry. Upstairs are two additional bedrooms. Home offers a fantastic location walking distance to Grimsby Beach, close to schools, parks, YMCA, new Hospital and QEW. (id:50584)
Property Details
| MLS® Number | 40685809 |
| Property Type | Single Family |
| Neigbourhood | Grimsby Beach |
| AmenitiesNearBy | Beach, Hospital, Marina, Park, Place Of Worship, Schools |
| CommunityFeatures | Community Centre |
| Features | Corner Site |
| ParkingSpaceTotal | 6 |
| Structure | Shed |
Building
| BathroomTotal | 1 |
| BedroomsAboveGround | 3 |
| BedroomsTotal | 3 |
| Appliances | Dryer, Refrigerator, Washer, Gas Stove(s) |
| ArchitecturalStyle | Bungalow |
| BasementDevelopment | Unfinished |
| BasementType | Crawl Space (unfinished) |
| ConstructedDate | 1950 |
| ConstructionStyleAttachment | Detached |
| CoolingType | Ductless |
| ExteriorFinish | Aluminum Siding |
| FoundationType | Block |
| HeatingType | Radiant Heat |
| StoriesTotal | 1 |
| SizeInterior | 1630 Sqft |
| Type | House |
| UtilityWater | Municipal Water |
Parking
| Detached Garage |
Land
| AccessType | Highway Nearby |
| Acreage | No |
| LandAmenities | Beach, Hospital, Marina, Park, Place Of Worship, Schools |
| Sewer | Municipal Sewage System |
| SizeDepth | 99 Ft |
| SizeFrontage | 120 Ft |
| SizeTotalText | Under 1/2 Acre |
| ZoningDescription | R2 |
Rooms
| Level | Type | Length | Width | Dimensions |
|---|---|---|---|---|
| Second Level | Bedroom | 16'2'' x 6'11'' | ||
| Second Level | Bedroom | 16'2'' x 6'11'' | ||
| Main Level | 3pc Bathroom | Measurements not available | ||
| Main Level | Primary Bedroom | 20'2'' x 9'5'' | ||
| Main Level | Living Room | 23'3'' x 15'8'' | ||
| Main Level | Eat In Kitchen | 13'7'' x 11'5'' | ||
| Main Level | Den | 16'1'' x 11'1'' | ||
| Main Level | Laundry Room | 11'11'' x 11'11'' |
https://www.realtor.ca/real-estate/27745011/1-grand-avenue-grimsby


































