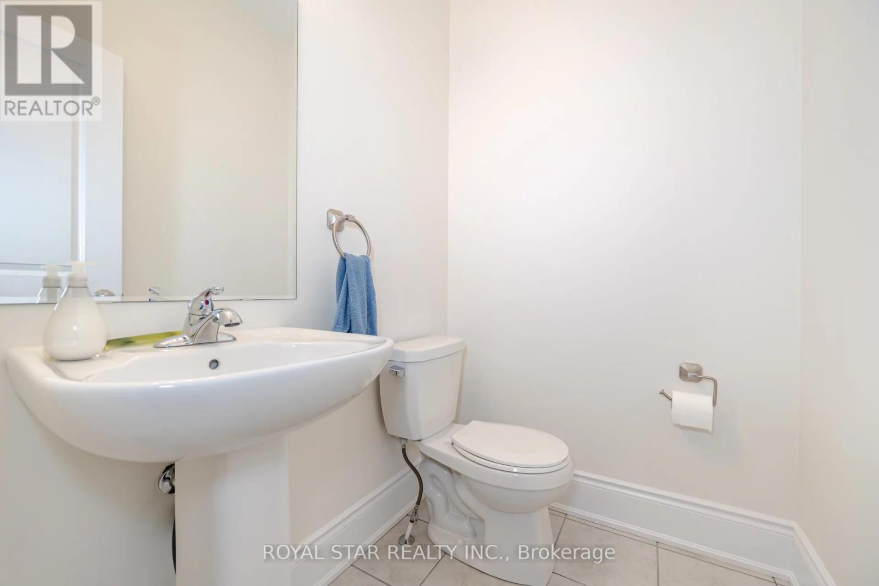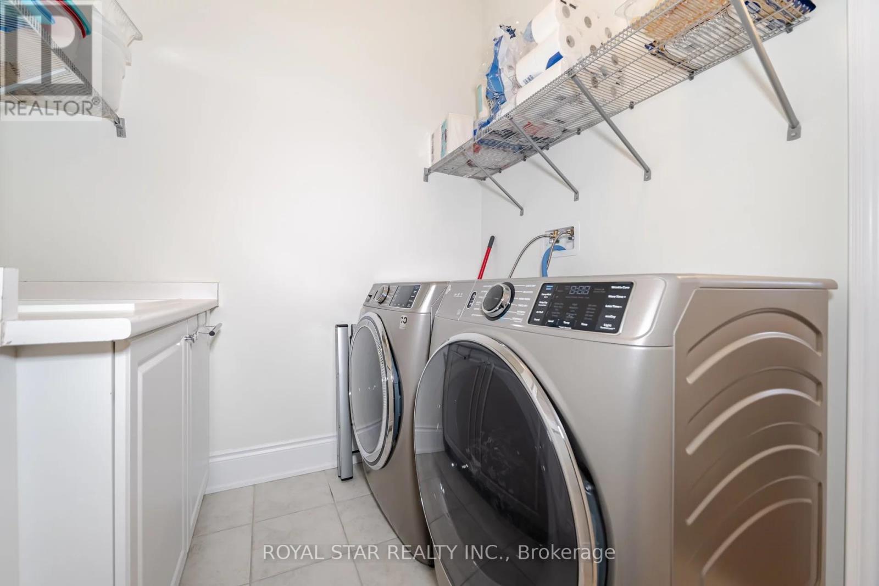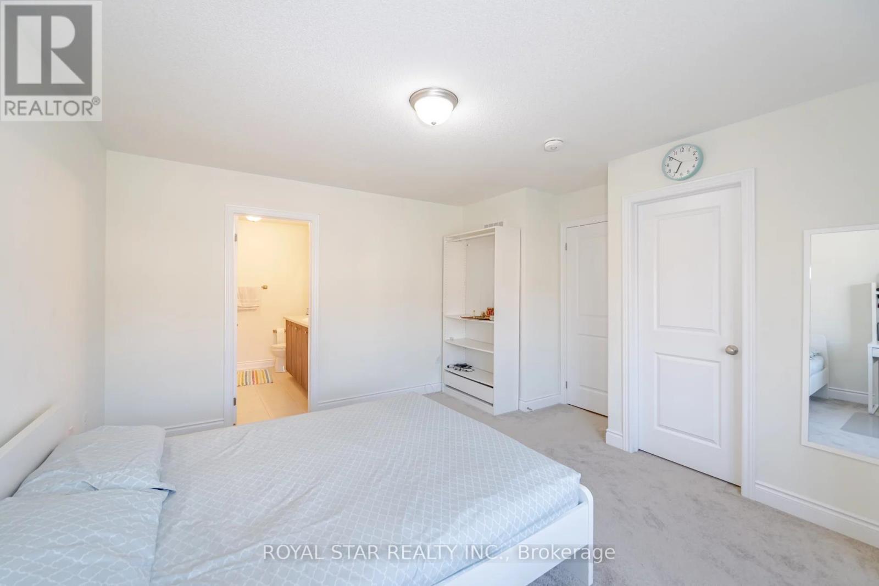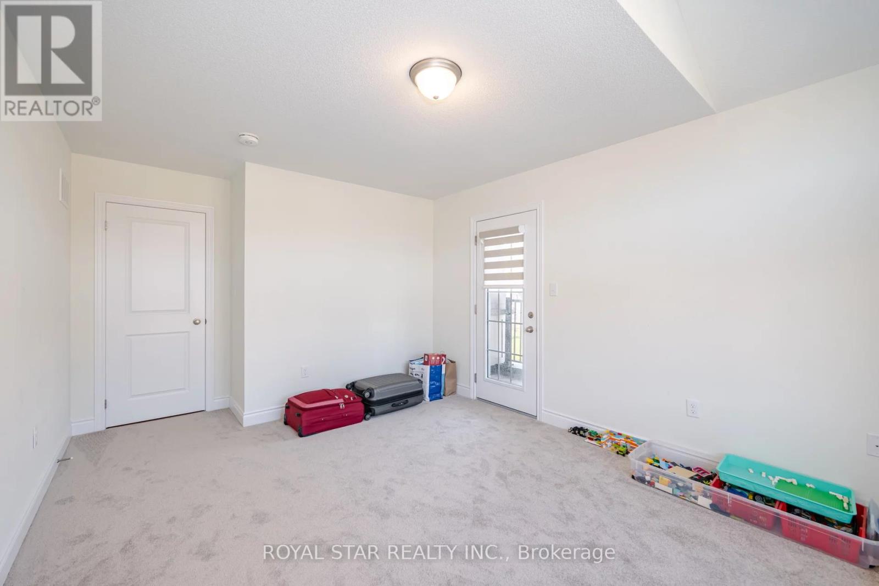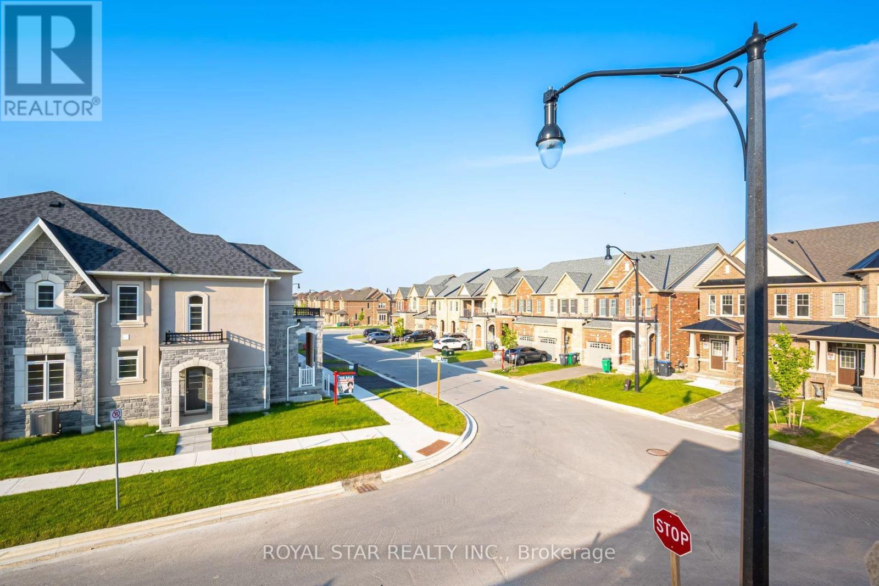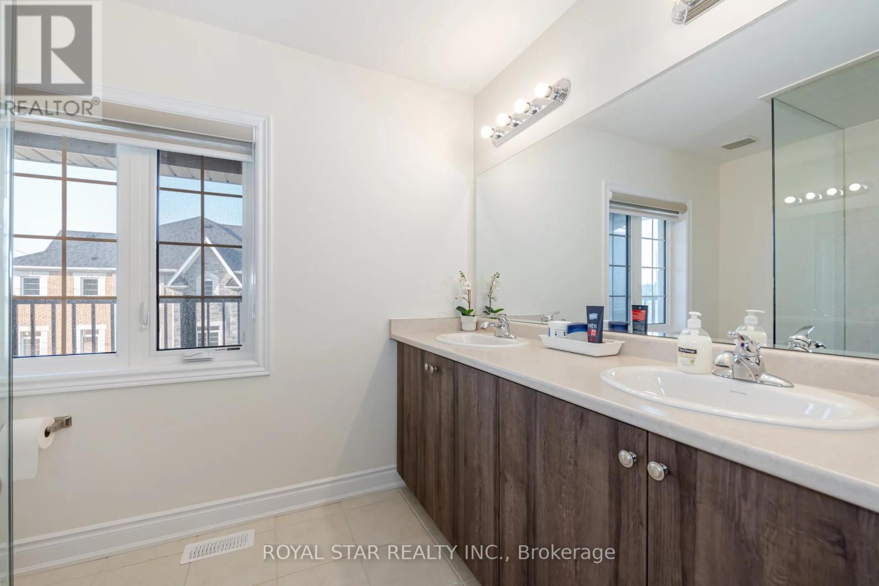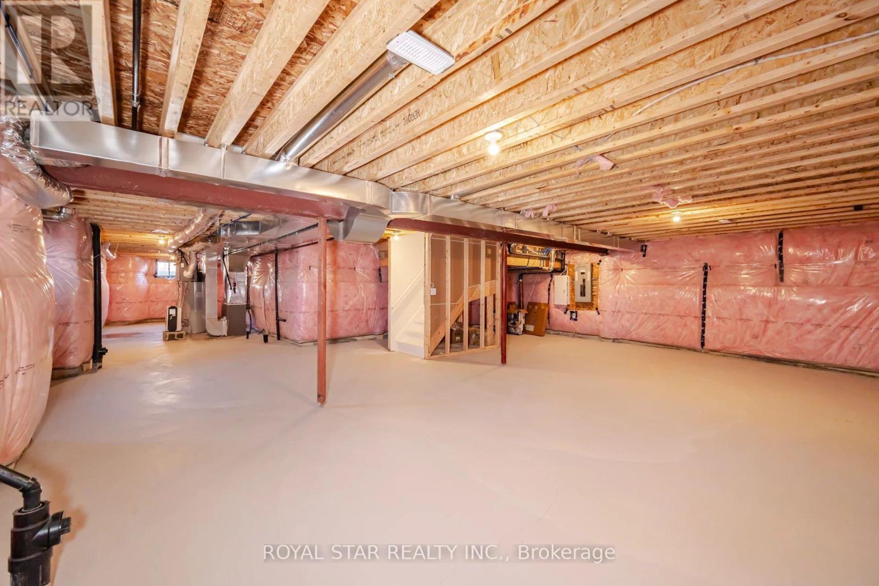1 Bushwood Trail Brampton, Ontario L7A 5J8
$1,700,000
Nestled in a charming corner lot !! Wow this is must see , this exquisite detached one year old home offers an ideal blend of comfort and luxury. Boasting of 4 big bedrooms , spa like washrooms are all connected with bedrooms. Impressive 9 feet ceiling on main floor creating an aura of openness and lavishness . That is rare and full of opulence . The kitchen is full of sleek aesthetic stainless steel appliances, quartz counter tops, glossy cabinetry , ample storage. Modern hardwood floors and elegant doors . Privacy of fenced backyard and convenience of a separate legal entrance of the basement. This stunning home indulge in relaxation on the balcony on beside the bedroom, perfect for enjoying morning coffee & evening sunset !!!!Don't miss the chance to make this your dream home .. (id:50584)
Property Details
| MLS® Number | W8452964 |
| Property Type | Single Family |
| Community Name | Northwest Brampton |
| Amenities Near By | Park, Place Of Worship, Public Transit, Schools |
| Community Features | School Bus |
| Parking Space Total | 4 |
Building
| Bathroom Total | 4 |
| Bedrooms Above Ground | 4 |
| Bedrooms Total | 4 |
| Appliances | Garage Door Opener Remote(s), Water Heater, Dishwasher, Dryer, Garage Door Opener, Refrigerator, Stove, Window Coverings |
| Basement Development | Unfinished |
| Basement Type | N/a (unfinished) |
| Construction Style Attachment | Detached |
| Cooling Type | Central Air Conditioning |
| Exterior Finish | Brick, Stone |
| Fireplace Present | Yes |
| Foundation Type | Concrete |
| Heating Fuel | Natural Gas |
| Heating Type | Forced Air |
| Stories Total | 2 |
| Type | House |
| Utility Water | Municipal Water |
Parking
| Garage |
Land
| Acreage | No |
| Land Amenities | Park, Place Of Worship, Public Transit, Schools |
| Sewer | Sanitary Sewer |
| Size Irregular | 127.13 X 38 Ft |
| Size Total Text | 127.13 X 38 Ft |
Rooms
| Level | Type | Length | Width | Dimensions |
|---|---|---|---|---|
| Main Level | Kitchen | 5.18 m | 4.26 m | 5.18 m x 4.26 m |
| Main Level | Eating Area | 5.18 m | 4.26 m | 5.18 m x 4.26 m |
| Main Level | Dining Room | 4.26 m | 3.35 m | 4.26 m x 3.35 m |
| Main Level | Den | 3.35 m | 3.96 m | 3.35 m x 3.96 m |
| Main Level | Family Room | 3.65 m | 5.48 m | 3.65 m x 5.48 m |
| Upper Level | Primary Bedroom | 5.48 m | 4.32 m | 5.48 m x 4.32 m |
| Upper Level | Bedroom | 3.65 m | 4.54 m | 3.65 m x 4.54 m |
| Upper Level | Bedroom | 3.35 m | 4.57 m | 3.35 m x 4.57 m |
| Upper Level | Bedroom | 4.23 m | 3.9 m | 4.23 m x 3.9 m |
https://www.realtor.ca/real-estate/27057649/1-bushwood-trail-brampton-northwest-brampton
Salesperson
(905) 793-1111


















