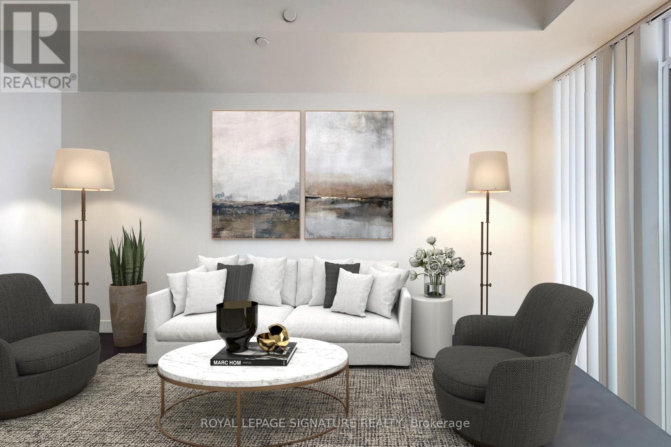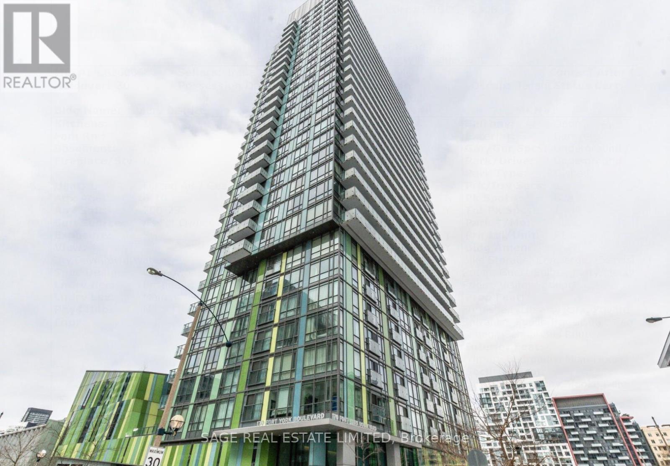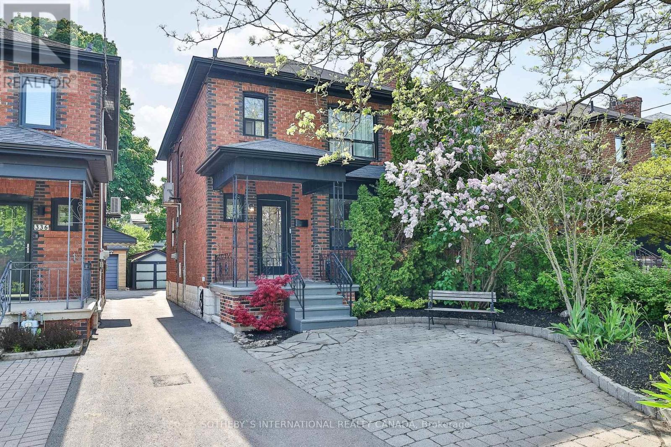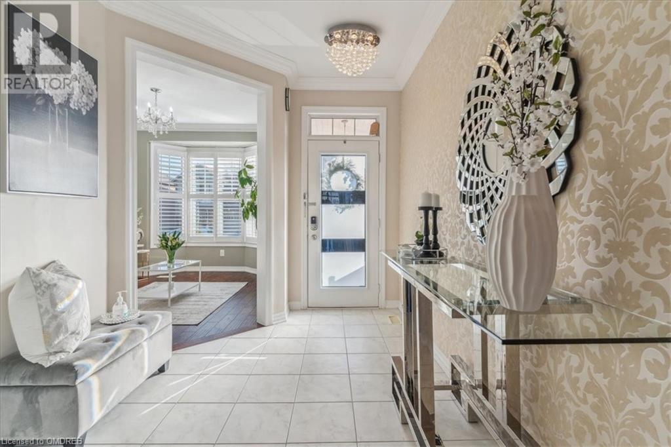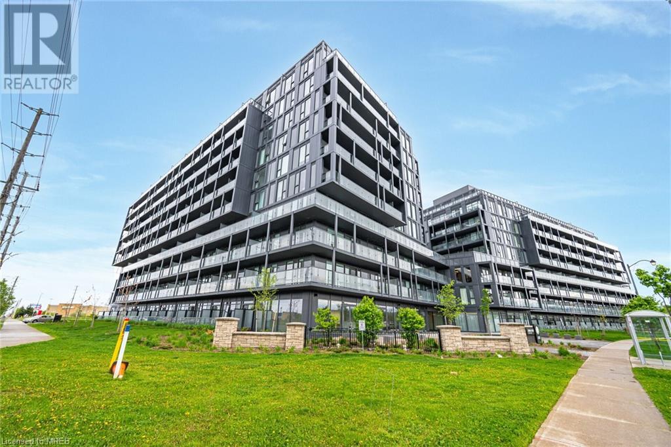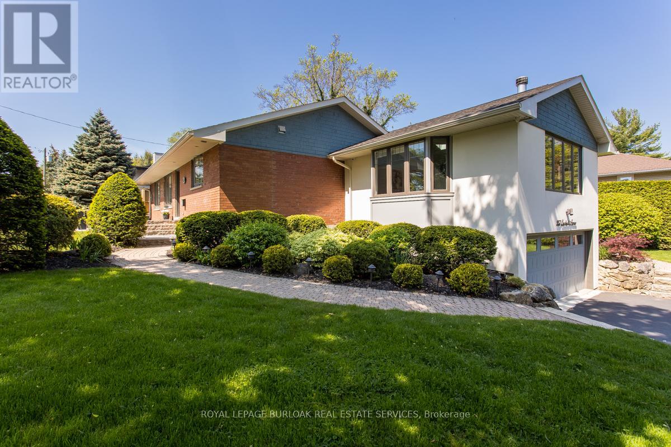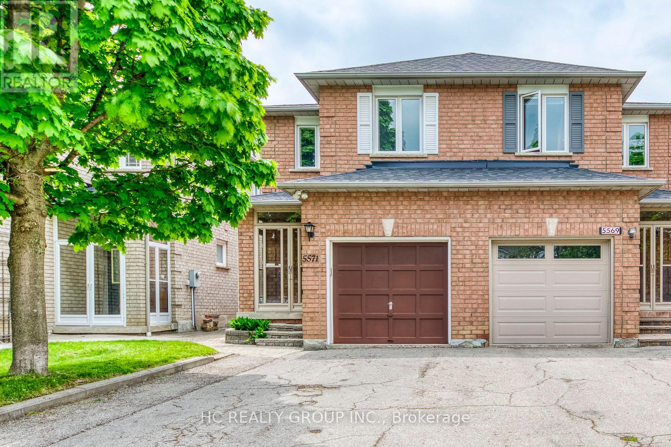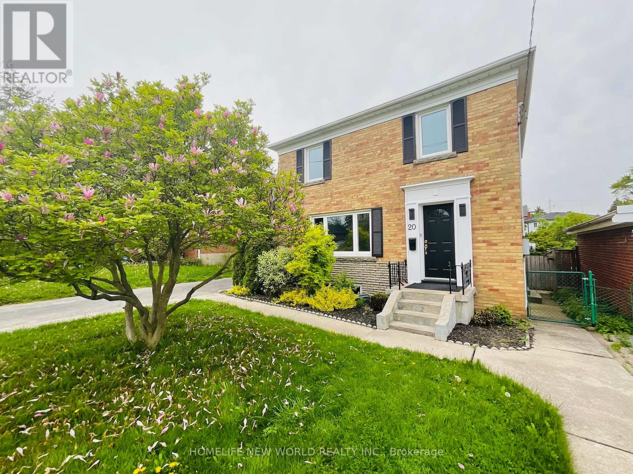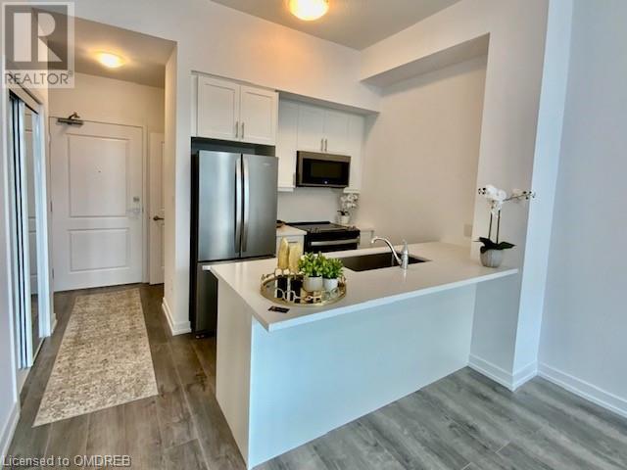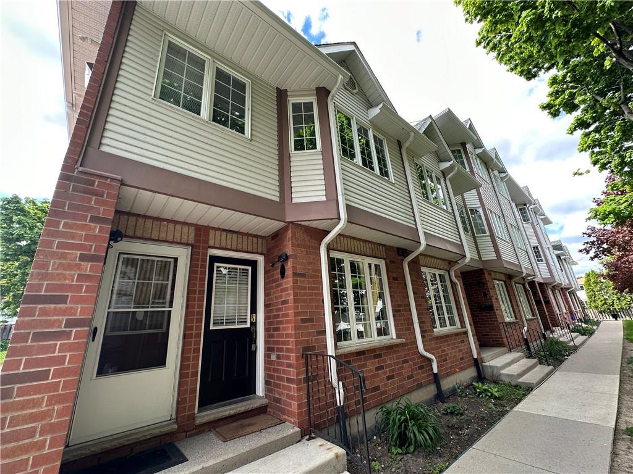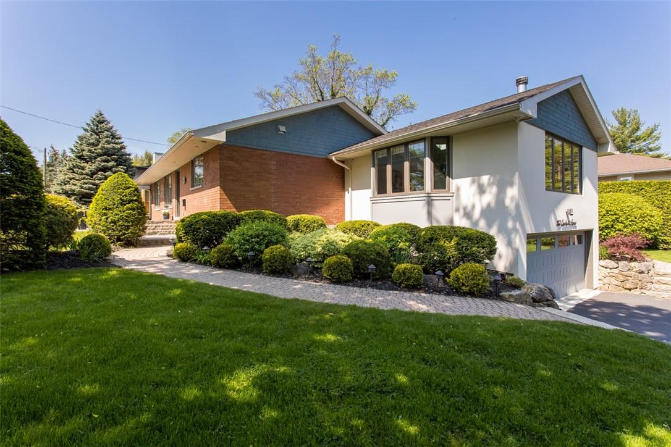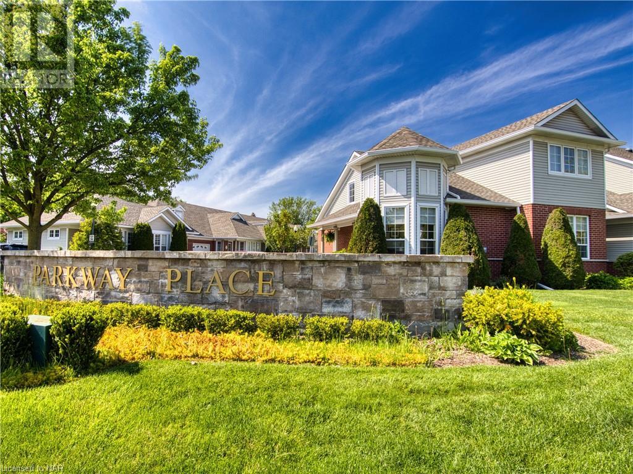Just tied up a house in Niagara on the Lake with Dave from Benchmark acting as our agent. He is very deserving of a 5-star review. Our scheduling wasn’t easy because we were coming from out of town each time and could only do evenings or weekends. Dave accommodated our availability on several occasions. We toured tens of homes, put offers on three, and he never once made us feel like we were inconveniencing him. He is patient, super-professional and has an impressive knowledge of the market in the Niagara Region and of homes themselves (construction, materials, layout pros/cons, etc.). He is intelligent and ethical and a pleasure to work with. I recommend him to any buyer/seller without reservation
520 - 501 St Clair Avenue W
Toronto, Ontario
Welcome to ""The Rise"" a stunning open-concept suite that masterfully blends luxury with practical living. This one-bedroom plus living room unit is bathed in natural light and boasts 9-foot ceilings and hardwood floors throughout. Step out onto your private terrace, complete with a gas BBQ hookup, and enjoy breathtaking western views of the city skyline. Located just minutes from the prestigious Casa Loma and Forest Hill Village, ""The Rise"" positions you perfectly to take advantage of upscale shops, exquisite dining options, and essential grocery stores all within walking distance. With public transportation, lush parks, and vibrant entertainment options at your doorstep, this unit is a rare find in one of the city's most sought-after neighborhoods. Discover your next home at ""The Rise"" before it's off the market! **** EXTRAS **** Gourmet European Kitchen With Quartz Countertops, Custom Backsplash, Centre Island, Built-In(Panelled Fridge, Oven, Gas Cooktop, Dishwasher, Microwave Hood Fan), Washer &Dryer. Window Coverings**Convenient Location-Steps To Subway Station! (id:50584)
2811 - 170 Fort York Boulevard
Toronto, Ontario
Step into your ideal urban oasis! This impeccably furnished 2-bedroom, 1-bathroom condo invites you to effortless city living. Situated mere moments from the storied grounds of Historic Fort York, immerse yourself in Toronto's vibrant culture with nearby cafes, restaurants, and grocery options. Enjoy sweeping city vistas from your own private balcony, while the spacious living and dining area bathes in natural light. With heat, water, and parking included, this move-in-ready haven promises convenience and comfort at every turn. Welcome home to the epitome of modern city living! **** EXTRAS **** Stainless steel fridge, stove, dishwasher, microwave, stacked washer & dryer, ELFs, window coverings, heat, water and parking. Unit must come fully furnished, not an option to be unfurnished. Tenant responsible for hydro. (id:50584)
338 Arlington Avenue
Toronto, Ontario
Nestled on a tranquil, family-oriented one-way street, this classic Cedarvale/North Toronto style home offers the perfect blend of character and modern upgrades. The property features a beautifully landscaped front garden and parking for 2 cars: one on the legal front pad and another in front of the rear garage. The home boasts multiple upgrades, including a versatile lower level that can function as a family room or a fourth bedroom, complete with its own 3-piece ensuite bathroom. The covered rear deck is perfect for year-round outdoor cooking and entertaining, opening onto a fully fenced private garden for added privacy and enjoyment. Location is everything, and this home excels with a high walk score and proximity to top-rated schools, public transportation, and leisure activities. Humewood Public School is just a 5-minute walk away, Cedarvale Park and its scenic ravine are 6 minutes, Leo Baeck Day School is 7 minutes, and St. Alphonsus Catholic School is 9 minutes. Youre also a mere 20-minute walk from the Eglinton West Subway and the vibrant Wychwood Barns, known for its fantastic Saturday Farmer's Market. St. Clair Avenue, with its array of shops and restaurants, is just an 11-minute stroll. This is a wonderful opportunity to move into a fabulous home and become part of a thriving community. Dont miss out! **** EXTRAS **** 2 car parking, open concept main floor, fully fenced rear garden and covered outdoor deck for year round enjoyment. (id:50584)
983 Dice Way
Milton, Ontario
WOW! At over 4400 sq. ft of upgraded LIVING space this 4+2 bdrm property (potential for 6 + 3) is spacious and perfect for a growing or multi family. An inviting home with superb layout & tasteful upgrades make this truly a move-in ready home! The fully finished basement with legal separate entrance has potential for in law suite. Featuring hardwood, crown moulding, airy 9-foot ceilings, California shutters, pot lights & attractive lighting, feature walls w/designer wallpaper, high door frames & doors. The heart of the home is the stunning kitchen w/its light cabinetry (2020), granite countertops & a stylish backsplash. High-quality stainless steel appliances, incl. a built-in wall oven, stove top & fridge by Kitchen Aid, chic touches of gold hardware, and a centre island w/breakfast bar. All open to a regal living room w/its fireplace & striking stone accent wall, creating an inviting atmosphere for gatherings. Tall sliding doors to maintenance free yard w/natural stone pavers(2019) +outdoor lightings +gazebo. No homes peering into your yard! The contemporary sun-drenched family room on 2nd floor is versatile & can effortlessly transform into a 5th bdrm, and walk-in closet. Explore the generously proportioned elegant bdrms & upgraded bathrooms w/granite countertops & splash guards. Descending to the finished lower level(2020), the versatile retreat is perfect for both entertainment & relaxation & is accessible by the legal separate side entrance(2019) Take in a movie w/popcorn, work out in the gym, nap in 2 bdrms or simply enjoy quality time w/family + friends. Thanks to a triad of style, function and beauty, this home offers a perfect opportunity for those ready to buy! Don't wait for the interest rate to drop and create the crazy buyer rush which MIGHT bring up the prices! Offers to be reviewed on Thursday, May 23rd. Seller may consider pre-emptive offers (plse provide 24 hour irrevocable) (id:50584)
3200 Dakota Common Common Unit# B509
Burlington, Ontario
This gorgeous condo has two bedrooms and one bathroom with upscale finishes and offers modern luxury living. Enjoy a beautifully appointed kitchen with quartz countertops, backsplash and an upgraded island. Revel in natural light streaming through floor-to-ceiling windows and framed mirror sliding doors in the open-concept layout. Smart home technology offers convenience, in-suite laundry, undergroung parking, a locker and a spacious 116 sqft balcony for entertainging with lake and escarpment views. Elevate your lifestyle with smart security systems, 24-hour concierge, resort-style amenities including fitness facility, yoga studio, steam & sauna rooms, rooftop lounge with fire pit & pool, private dining/meeting room, entertainment and media lounge. Extra visitor's parking available underground. (id:50584)
357 Cardinal Avenue
Burlington, Ontario
Fully renovated dream home in the heart of Aldershot! Perfectly situated kitty-corner to the Burlington Golf & CC. Walk to lake, golf course, parks & mins to amenities & hwy. 2978 SF of total finished living space w beautiful curb appeal & professional landscaping ('22/'23). Welcoming entrance with built-in storage & office. Engineered hardwood throughout w heated bathroom floors. Stunning eat-in kitchen w Crisal custom cabinetry, Thermador SS appliances, oversized island, granite counters & garden door leading to private, fully fenced backyard w stone patio, mature trees & pergola. The (20) great rm addition feat vaulted ceilings, wood-burning FP, built-in cabinetry & view of surrounding wildlife. Main floor incl 3 bedrooms & 3PC bath.The finished LL incl hardwood floors, billiards rm, family room, bedroom, 4PC bath & accessible to heated garage. Easily convert LL to in-law suite. EXTRAS: Roof(20), whole-home speaker system, security, irrigation & 200amp service. Move right in! (id:50584)
5571 Richmeadow Mews
Mississauga, Ontario
Dont Miss Out This Well Maintained 3Bdr. Semi-Det. In The Heart Of Mississauga in Grand Highland Golf Course Community! Open Concept Design, Gas Fireplace In L/R, Hardwood Fl.In L/D, Granite Counter Top & Pantry In The Kitchen, Breakfast Bar, Finished Bsmnt. Fenced Private Yard W/Trees.Front Porch Enclos.Newer Windows'14(Exc Bsmnt) &Roof(Shingles)'15(As P/Seller)No Sidewalk.Walking Distance To Schls, Parks, Transit, Golf Club, Community Centre. Minutes To Sq1, Hwys 403,410&401. **** EXTRAS **** ***Interior Freshly Painted*** (id:50584)
20 Roselm Road
Toronto, Ontario
Meticulously Maintained 2 Story Detached House With 3 Bright Bedrooms Located In The High Demand Wexford Maryvale Community. The Livingroom Is A Showcase Of Sophistication With Tons Of Natural Light, Crown Molding & Hardwood Floors. The Dining Room Creates A Perfect Setting Place For Intimate Family Dinners & Entertaining Guests While Overlooking The Impressive Back Deck & Lush Backyard. The Designer Kitchen Features Quartz Countertops, Stylish Backsplash, Gleaming Cabinetry And Large Breakfast Area. The Primary Bedroom Offers Ample Space For Relaxation. The 2nd Bedroom Includes Wardrobe Providing Extra Storage. The 3rd Bedroom Exudes A Cozy Charm. The Main 4 Pc Bath Has Been Tastefully Updated. Finished Basement Features Separate Side Entrance, Additional Spacious Recreation Room, Stylish 3pc Bath And Spacious Laundry Room Modern Kitchen With Large Breakfast Area. Finished Basement With Great Recreation Room For Extra Entertaining Space. Front And Backyard Both Professionally Landscaped. The Elevated Deck Offers Versatility To Suit Every Occasion. Enjoy The Views Of The Charming Gardens, Whimsical Treehouse & The Fantastic Lot. Close to Schools, Shopping, Transit, Community Centre and More. **** EXTRAS **** Non-smoking Please. $200 Refundable Keys Deposit. Tenant Responsible For Lawn Maintenance and Snow Shoveling. Tenant Insurance Must. 48 Hours Irrevocable For All Offers Please. (id:50584)
470 Dundas Street E Unit# 519
Hamilton, Ontario
Gorgeous New TREND 3 Condo Available for Lease! Built by the highly reputable New Horizon Development Group, this 1 BEDROOM + Den unit includes 1 underground parking spot and storage locker for your convenience! This unit boasts 640 Sq Ft of well designed living space with 10 FT ceilings and countless upgrades throughout. Upgrades include: beautiful stylish cabinetry and hardware, elegant and neutral quartz countertop, appliances including multi-purpose range microwave and stove top, beautiful vinyl plank flooring and interior doors and hardware as well as Geo-thermal heating and cooling. Loose your gym membership as you have the convenience of a brand new fully equipped facility on the main floor, you don't have to go outside, also take advantage of the main floor party room and roof top garden terrace/patio. 1 UG parking spot, 1 storage locker included as well as bike storage! Walking distance to downtown Waterdown, grocery stores, restaurants, countless amenities and minutes to Go! (id:50584)
1067 Rymal Road E, Unit #5
Hamilton, Ontario
Fantastic end unit condo townhouse in a great southeast mountain location . This 2 bedroom one floor unit with recently updated flooring and washroom along with stainless steel appliances! The large balcony offers good outdoor space! close to highway, shopping, schools, transit and all amenities, ideal for commuters, students or small family, professionals. 1 designated parking and plenty of visitor parking space. (id:50584)
357 Cardinal Avenue
Burlington, Ontario
Dream home in the heart of Aldershot! This fully renovated gem spares no expense and is perfectly situated kitty-corner to the Burlington Golf & CC. Just a short stroll to the lake, golf course, parks and mins to dining, shops, cafes, downtown Burlington & hwy. Boasting 2978 SF of total finished living space with beautiful curb appeal & professional landscaping ('22/'23) maintaining classic (Birdland) charm. Step inside to a welcoming entrance with built-in storage. The main floor with front office offers warm engineered hardwood throughout with heated bathroom floors. The stunning eat-in kitchen showcases Crisal custom cabinetry, high-end Thermador SS appliances, oversized island, granite counters, undercabinet lights & garden door leading to a private, fully fenced backyard with stone patio, mature trees & pergola with unobstructed views of the sky. The (‘20) great room addition feat vaulted ceilings, wood-burning FP, built-in cabinetry, bay window & elevated view of surrounding wildlife & greenery. The main floor includes 3 bedrooms & renovated 3PC bathroom.The fully finished lower level is designed for entertaining, with hardwood floors, billiards room with built-in storage, family room, laundry room, bedroom, 4PC bathroom & accessible walk-out through the heated garage. Easily converted into an in-law suite. EXTRAS: Roof(‘20), whole-home synchronized speaker system, comprehensive security system, exterior renovation, 4-zone irrigation & 200amp service. Move right in (id:50584)
1448 Niagara Stone Road Unit# 14
Niagara-On-The-Lake, Ontario
Virgil - Located in the heart of Niagara’s wine country. Surrounded by shops, banks, restaurants, wineries, close to Old town of Niagara-on-the-Lake, Shaw Festival. Relax on your inviting front porch. 1558 square feet above ground finished living space, plus 874sq feet lower level. Enter into the beautiful main floor Living room with natural gas fireplace, hardwood flooring. Eat-in kitchen and dining room with ceramic flooring. Main floor bedroom, ( currently office), 3 pc bathroom and laundry room with built in cabinet, entrance to garage. Impressive natural light floods the main floor from numerous large windows through the open concept living and dining room. Enjoy relaxing on your backyard deck. Spacious 2 nd floor landing. Good sized master bedroom with 4 pc ensuite and walk in closet. Additional bedroom and 3 pc bath. The lower level is professionally finished with rec room, bedroom and 3 pc bath, (id:50584)
We've helped people just like you.
The Wish Lister team focuses on our client’s needs. We start with listening to their wants and needs and making that ‘wish list’. We then use our experience, market research, and some creativity to make sure your realty wishes become reality. Here is what some of our customers have to say about the Wish Lister experience.
The Benchmark Advantage
Every stage of life and its coinciding real estate transaction is different and so should your realtor’s focus and advice. If you are buying, selling or looking to expand your investment portfolio we are here to help you plan your future. Get started by downloading our starter guides tailored to your next move.


