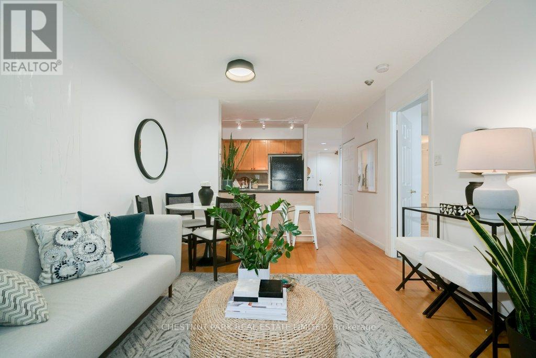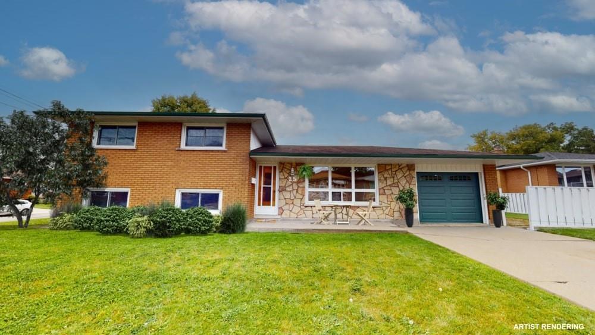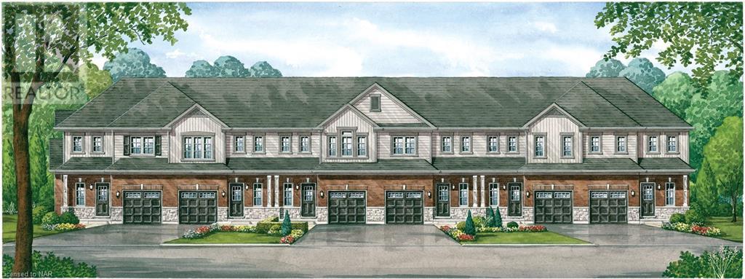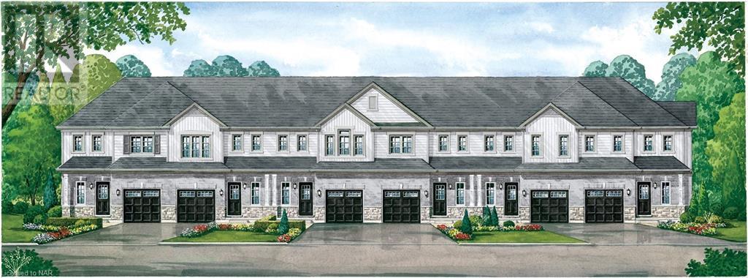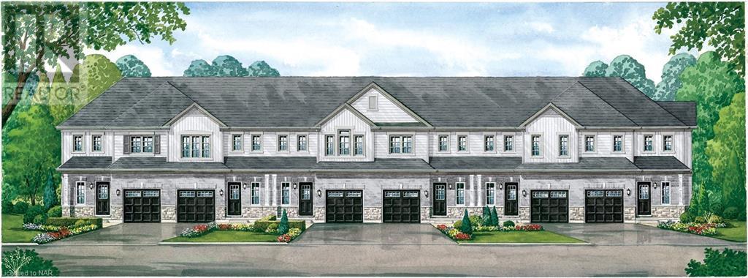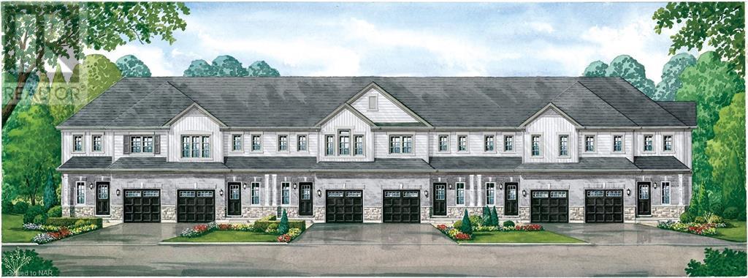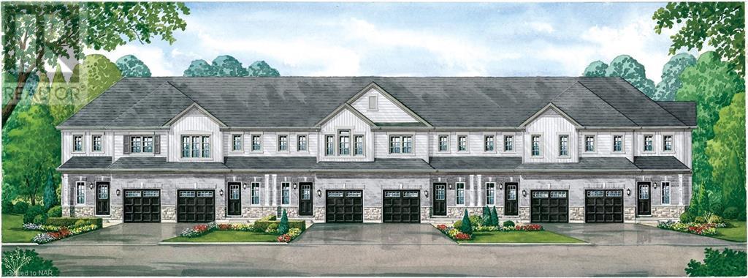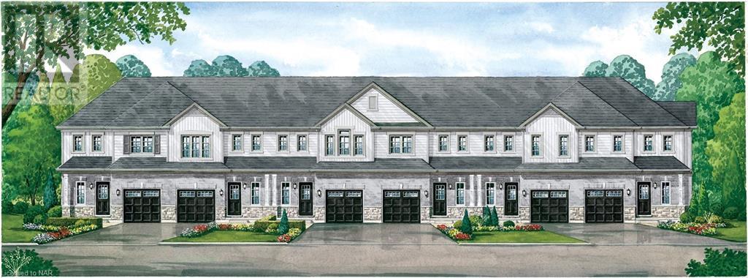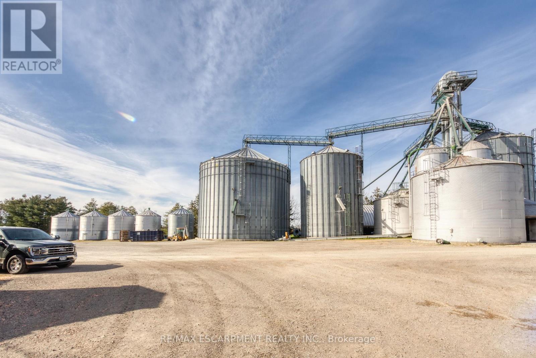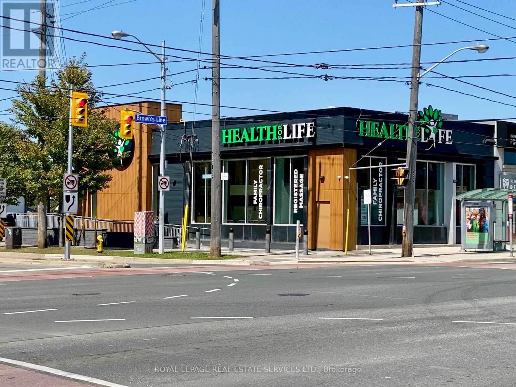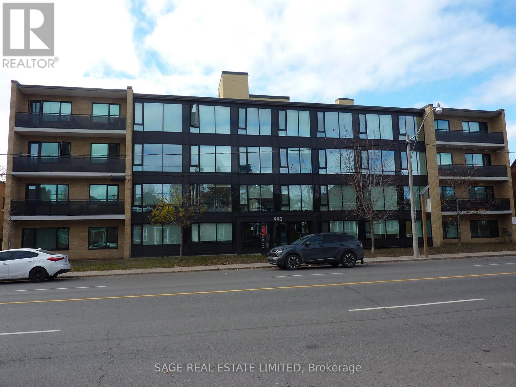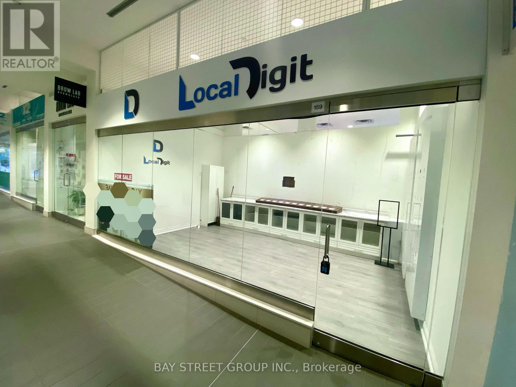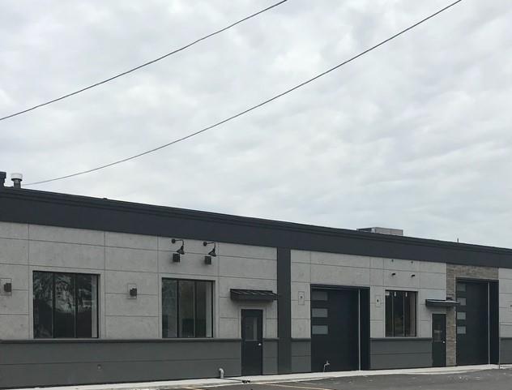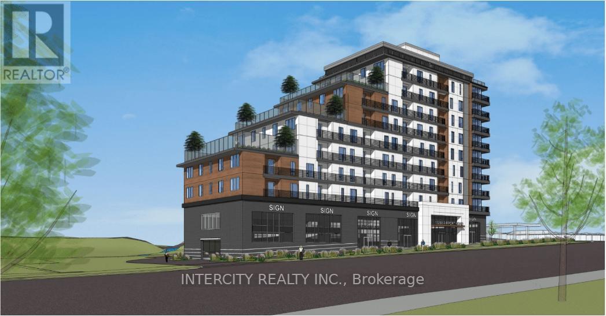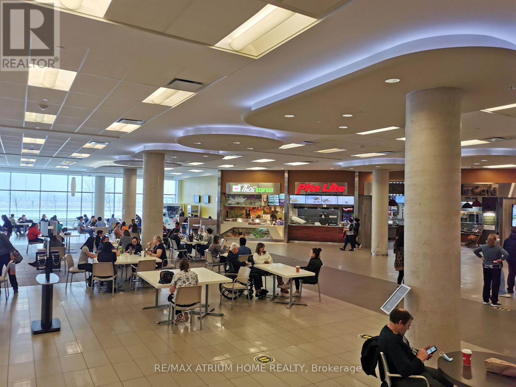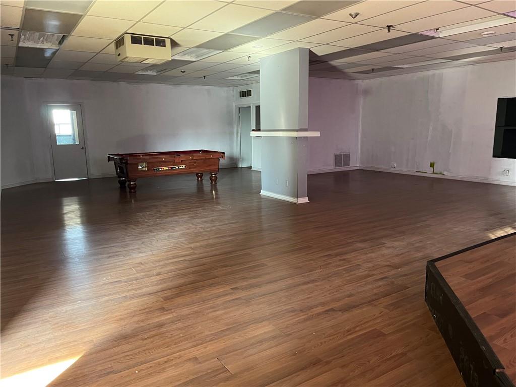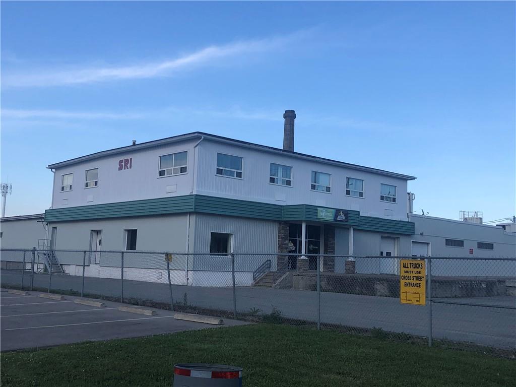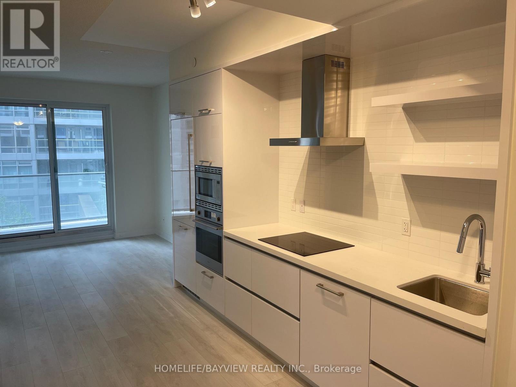We both sold our home and purchased a home with Danielle from Benchmark as our realtor. She and her team was amazing. The process seemed so daunting when we began thinking about buying. Danielle made things seem so simple. Her expertise in the local market was game-changing, we give her so much credit for helping us sell our home for significantly more than we anticipated. When it came to buying a home Danielle’s experience and knowledge were incredibly helpful. She looked into things we would not have thought of (e.g. downspouts, furnace information, etc.). She provided a no-pressure environment. We looked at a number of houses and Danielle’s enthusiasm and energy remained high and encouraging throughout the entire process. We found our forever home! Thank you from the bottom of our hearts
406 - 188 Redpath Avenue
Toronto, Ontario
Unparalled value at vibrant Yonge and Eglinton. Stylish, spacious 1 bed plus generous den with privacy door, previously used as 2nd bedroom, powder room. ensuite bath, parking, locker, balcony and visitor parking, in quiet, meticulously maintained boutique building, offering the perfect blend of convenience and comfort. High demand mid-town location every amenity a stroll away. Superbly situated mins to Yonge Subway and LRT. Games Room, Party Room, Backyard courtyard with BBQ and table \nIdeal urban living. Sun- filled, freshly painted and pet friendly. **** EXTRAS **** Amazing Opportunity for guest room, den easily fits bed. Rare visitor parking! (id:50584)
128 River Road
Welland, Ontario
DEVELOPERS! BUILDERS! Half acre residential property (23,239 sqft) across from Welland River with views of Merritt Island. Zoned RL2 (Residential Low Density 2) - permits Bed & Breakfast, Group home, Detached, Semi-Detached, and Townhomes. Labelled as property A in photos. Can be purchased with the abutting 0.3 acre (14,000 sqft) property (labelled B in images) zoned RM (Medium Density) for a total of 0.8 acres. RM Zoning permits 6-Storey Apartment Building, Lodging home, Day Care, Group Home, Retirement Home, Multiple Dwellings, & Townhomes. At present the property has a character-filled 2400 sqft 5 Bedroom home built in 1929 with a detached double car garage. Property B currently houses an updated 2-storey 4-plex with the owner occupying one unit. Consider the prospect of a residential development that not only capitalizes on the natural beauty of the surroundings but also leverages the proximity to the river and the captivating island as a key selling point. This property invites the savvy developer to envision and create a destination that goes beyond bricks and mortar, offering a lifestyle that is both aspirational and distinctive. Buyers to make their own inquiries with the City and conduct their own due diligence. (id:50584)
25 Parklands Drive
Hamilton, Ontario
Presenting 25 Parklands, nestled on a very safe, family friendly, mature corner lot, on a private court in the much sought after and exclusive area of Rosedale. You will not want to miss this one as homes such as this do not come along very often. From here, you are close to everything including Rosedale Arena, King Forest Golf Club, hiking trails, the escarpment stairs, rail trail, parks and grocery stores. You are a short walk away from public transit and The Red Hill Expressway and QEW are only minutes away keeping you well connected to the city and beyond. This 3-bedroom, 1-bath, 3 level side-split home features a new Furnace, Air Conditioner and hot water tank in 2023. The home has a fresh coat of paint throughout and you will love the original hardwood floors. This home is an oasis of tranquility offering an ideal blend of suburban serenity with the convenience of urban living. Whether you are a first time home buyer, looking to downsize or seeking the perfect family home, this gem ticks all the boxes. 25 Parklands is a wonderful blend of comfort and convenience and a place you and your family would be proud to call home! (id:50584)
Block B Lot 7 Louisa Street
Fort Erie, Ontario
Welcome HOME. Nestled in the newest phase of Peace Bridge Village, this 3-bedroom, 2-bath 2-Storey preconstruction home is poised to be your ideal sanctuary. With an open-concept floor plan spanning 1376 sq.ft, this contemporary masterpiece promises to redefine your living experience. As you step into the main level kitchen adorned with state-of-the-art optional finishes, envision gatherings and culinary adventures in a space designed for both functionality and style. The attached garage, accompanied by a private driveway, ensures ample parking and storage. Positioned in a bustling urban neighborhood, this property is minutes away from top-tier schools, shopping hubs, and scenic trails, offering a perfect blend of convenience and comfort. (id:50584)
Block B Lot 8 Louisa Street
Fort Erie, Ontario
Presenting the Ridgemount model at 8 Louisa Street, Fort Erie—a pinnacle of contemporary luxury crafted by Ashton Homes (Western) Ltd. This preconstruction promises a first-owner experience with its 3-bed, 2-bath, 2-storey design. The main floor, hosting a kitchen, dining room, and great room, provides ample space for daily living and entertaining. Convenience meets elegance with an attached garage, private driveway, and enduring materials like brick and vinyl siding. Meticulous design extends to the foundation—poured concrete—and the roof adorned with asphalt shingles. Municipal services and proximity to highways, schools, and recreational facilities ensure seamless living. Immerse yourself in serenity in the rural locale, coupled with easy access to beaches and lakes for outdoor pursuits. The unfinished basement invites customization, allowing you to tailor the space to your preferences. Experience a harmonious blend of sophistication and functionality at the Ridgemount model—your key to modern living. (id:50584)
Block B Lot 9 Louisa Street
Fort Erie, Ontario
Introducing the Kraft Model – an extraordinary opportunity for your dream home at 28 Louisa Street, Fort Erie, Ontario, in the sought-after Crescent Park locale. Crafted by Ashton Homes (Western) Ltd., this avant-garde project ensures you become the proud first owner of a contemporary masterpiece, embodying the epitome of sophisticated modern living. Picture a sprawling 2-story layout boasting 3 bedrooms and 2 bathrooms. The main floor unfolds an intelligently designed kitchen, a stylish dining room, and an expansive great room – perfect for both everyday living and entertaining. Revel in the convenience of an attached garage and a private single-wide asphalt driveway, providing parking for two vehicles. Will be built with top-tier materials, including enduring brick and vinyl siding, an asphalt shingle roof, and a robust poured concrete foundation, this new construction promises a seamless blend of durability and style. Anticipate the ease of municipal water and sewer services, coupled with access to cable, high-speed internet, electricity, natural gas, and telephone services. Nestled in tranquil rural surroundings, this new construction gem invites you to seize the opportunity for a brand-new home that perfectly aligns with your modern lifestyle. Immerse yourself in the allure of this freshly built residence, designed to deliver unparalleled comfort, convenience, and a vibrant living experience. Elevate your living standards – claim your spot in the Kraft Model today! (id:50584)
Block B Lot 12 Louisa Street
Fort Erie, Ontario
Welcome to the Crescent model at Lot 12 Louisa Street, Fort Erie, Ontario, situated in the tranquil Crescent Park area. This is a new construction project by Ashton Homes (Western) Ltd., ensuring that you will be the first owner of a modern and well-designed home. The property features a 2-storey layout with a total of 3 bedrooms and 2 bathrooms, providing ample space for everyday living and entertaining. It includes a kitchen, dining room, and a great room on the main floor. The convenience of an attached garage and a private single-wide asphalt driveway, offering parking space for two vehicles, adds to the appeal. Will be constructed with durable materials such as brick and vinyl siding, asphalt shingles for the roof, and a poured concrete foundation, this home promises longevity and low maintenance. Connected to municipal water and sewer services, it also has access to cable, high-speed internet, electricity, natural gas, and telephone services. Enjoy the peaceful surroundings of this rural area, close to beaches and lakes, perfect for outdoor recreational activities. The property's unfinished basement presents an opportunity for customization and additional living space, allowing you to personalize the home according to your needs and preferences. (id:50584)
Block B Lot 11 Louisa Street
Fort Erie, Ontario
Esteemed Ridgemount model, gracefully situated at 11 Louisa Street in the Crescent Park enclave of Fort Erie, Ontario. A testament to exquisite design and modern luxury, this distinguished residence, crafted by Ashton Homes (Western) Ltd., beckons as an opulent sanctuary awaiting its inaugural owner. Unveiling a meticulously curated 2-storey layout encompassing three bedrooms and two bathrooms, the main floor unfolds into an expansive kitchen, a sophisticated dining domain, and an inviting great room. Seamless elegance and functionality converge to create a haven for both daily living and grand entertaining. Appreciate the convenience of an attached garage and a private single-wide asphalt driveway, ensuring space for two vehicles. Will be constructed with premium materials, including brick and vinyl siding, an asphalt shingle roof, and a robust poured concrete foundation, this residence epitomizes enduring quality with minimal maintenance. Avail yourself of essential services like municipal water and sewer connectivity, complemented by amenities such as cable, high-speed internet, electricity, natural gas, and telephone services. Nestled within the tranquility of a rural landscape, with proximity to beaches and lakes, the property provides a serene backdrop for outdoor pursuits. The potential for customization within the unfinished basement amplifies the allure, presenting a canvas to tailor the home to distinctive preferences. Elevate your lifestyle and embrace the epitome of sophistication at the Ridgemount model. (id:50584)
Block B Lot 10 Louisa Street
Fort Erie, Ontario
Presenting the Kraft Model, an exciting new construction prospect at 10 Louisa Street, Fort Erie, Ontario, nestled in the coveted Crescent Park area. Crafted by Ashton Homes (Western) Ltd., this visionary project guarantees you the distinction of being the first owner of a contemporary, meticulously designed home, epitomizing the essence of modern living. Envision a spacious 2-story layout housing 3 bedrooms and 2 bathrooms. The main floor unveils a thoughtfully planned kitchen, dining room, and an expansive great room—offering ample space for daily life and entertaining. Revel in the convenience of an attached garage and a private single-wide asphalt driveway, providing parking for two vehicles. Will be constructed with premium materials, including durable brick and vinyl siding, an asphalt shingle roof, and a robust poured concrete foundation, this new construction residence promises a blend of durability and style. Anticipate the ease of municipal water and sewer services, along with access to cable, high-speed internet, electricity, natural gas, and telephone services. Set amidst serene rural surroundings, this new construction project invites you to embrace the prospect of a brand-new home tailored to modern living. Immerse yourself in the excitement of this freshly built residence, designed to provide comfort, convenience, and a vibrant living experience. (id:50584)
1289 #54 Highway
Haldimand, Ontario
Established GRAIN ELEVATOR/SEED CLEANING FACILITY located SE of Brantford/403 - 40 min to grain export/processing facility in Hamilton). This 51.09ac multi-use property incs over 1300' of Grand River frontage - offers 3182sf century home w/in-law addition, 2 grain elevator receiving pits w/tower grain dryer & 80 truck scale, 340,000bu bin storage, add. 60,000bu of Quonset storage (400,000bu total) w/extra storage at cleaning facility. Various sized buildings allow for add. storage. Used for Round-Up ready soybeans -can be converted for cleaning non-GMO soybeans. Precision cleaning capacity 8MT/hr - treating capacity 20MT/hr. Poss. Bell tower installation ($18K annual). 28ac of tiled workable land, natural gas & 400 amp hydro w/phase converter. (id:50584)
430 Brown's Line S
Toronto, Ontario
LOCATION !LOCATION !Calling Health Care practitioners/Other Professionals/Specialty business to our stunning, newly completed Health For Life Centre! HIGH Traffic intersection offering thousands of vehicular traffic exposure daily as well as, HIGH pedestrian flow to your business step! TTC Stop and new Condo at your corner, nearby Hwy access, High density demographic, close by amenities such as Trillium Hospital, Sherway Mall,Restaurants and more! Benefit from an established Chiropractic practice on themain floor. Building designed for accessibility, style, and comfort for all. Our 2nd Floor Available Leasable area is approximately 1,752 SQFT. Part-fin blank canvas space w/ 2nd For washroom. Has finished lighting/ceiling,dry wall/ window finishes ready to purpose-finish. Separate/dedicated stair,entrance-foyer, accessible washroom LL built on main level, wheel chair rampaccess/railings/doors,ELEVATOR, security,visitor parking and so much More! PRIME/EXCELLENT Location! Don'tMiss it! **** EXTRAS **** Hight Traffic Corner, Accessible Wheel chair ramp/railings/ doors & washroom, 24/7 security, parking.\nCovered Entrance, well lit. Tenant Agent to verify measurements. (id:50584)
108 - 990 Avenue Road
Toronto, Ontario
Well located low rise in mid-town. Steps to Eglinton Avenue for transit and shopping. Pet friendly building. Parking and locker available on a rental basis. Unit has been renovated. Lots of natural light through over-sized windows. Comes with custom made blinds. <<<< Landlord offering 8th month free (1st year) <<<< Provide: employment letter/current landlord reference/income documentation. **** EXTRAS **** Window coverings and chattels. (id:50584)
159 - 4750 Yonge Street
Toronto, Ontario
Prime Commercial Location. Yonge & Sheppard. Direct Access To 2 Subway Lines (Yonge And Sheppard). Retail Stores, Food Court, Tim Hortons, Lcbo. High Pedestrian And Resident Traffic With 2 Residential Towers Above (Aprox 600 Units). Unit Is In Excellent Central Location. Busy Traffic. Lots Of Business Potential. Excellent Location For All Kinds Of Professionals. (id:50584)
616 Rennie Street E, Unit #a & B
Hamilton, Ontario
Climate controlled offices, LED lights, 100A @600V power, street signage. Close to Redhill and QEW. (id:50584)
10258 Airport Road
Brampton, Ontario
* Attention builders/developers* Extremely rare opportunity to own prime real estate on Airport Rd & Sandalwood Pkwy in Brampton, vacant commercial zoned land with a site plan in place for a high rise condominium building consisting of 72 suites and 3500+/-Sq.Ft of ground floor retail space, fully serviced lot, situated just minutes from Hwy 407, 427 & 410. (id:50584)
3001 Hospital Gate
Oakville, Ontario
Profitable & Popular Thai Express Franchise Restaurant In The Desirable Location of The Largest Hospital In Halton Region. Busy Food Court With High Traffic. Over 325,000 Patients Annually Not Including The Visitors In the Hospital. Successful Business With Good Weekly Sales, Low Rent, Low Royalty And Great Franchise Support. Currently Operating 5 Days 9 Hours Weekly. Good For Life And Work Balance. (id:50584)
816 - 19 Bathurst Street
Toronto, Ontario
The Lakeshore Is One Of The Most Luxurious Buildings At Downtown Toronto's Concord City Place. This One Bed West Facing Unit Offers Stunning View Of Lake & City. Elegant Marble Bathroom, Modern Open Concept Kitchen & Dining. Interior 492Sf + 53Sf Balcony. Over 23,000 Sf Of Hotel-Style Amenities. The Building Rises Above Loblaws New 50,000Sf Flagship Store And 87,000Sf Daily Essential Retail. Steps To Lake, Transit, Schools, Parks And King West Village. Easy Access To Hwy/Ttc! **** EXTRAS **** B/I Appliances (Fridge, Stove, Oven, Range Hood, Dishwasher), Washer & Dryer, Roller Blinds, Marble Backsplash, Quartz Counter & Built-In Organizers In Kitchen, And Marble Flooring & Tiles Throughout Bathroom. (id:50584)
205 Forest Street E, Unit #8
Dunnville, Ontario
Large, bright space on second level. Great for a gym, dance studio or offices. Features shared kitchenette, washrooms and foyer. Recent central air and ducted hi eff natural gas heat (on roof). Tenant pays utilities and tenant insurance. Landlord pays taxes and building insurance. Common parking. Note that space may be divisible and additional office space may be available from $299 per month plus utilities. (id:50584)
205 Forest Street E, Unit #6
Dunnville, Ontario
3 office spaces available on second floor. Landlord would like minimum 2 year lease. Rent is $999.00 +HST - plus heat, hydro and water. Parking is available. Shared foyer, washroom and kitchen area (not included in the square footage). Recent central air and ducted hi off natural gas heat (on roof) Contact LA for list of allowable uses. Additional space may available from $299.00+HST. (id:50584)
405 - 2221 Yonge Street
Toronto, Ontario
Amazing Location in Heart of Toronto, Close to Amenities like Groceries, Movies, Mall, Restaurants, Stores, Bike Storage, Locker, Like New Appliances, Ensuite Laundry **** EXTRAS **** All Built in Stainless Steel and Cabinet Covered Appliances, Microwave, Washer/Dryer, Fridge, Stove Top, Hoodvent, Dishwasher (id:50584)
215 - 4208 Dundas Street W
Toronto, Ontario
Welcome Home To 4208 Dundas Street West Suite 215! Great convenient location on 2nd floor next to outdoor patio area, gym, amenities, very few other units nearby. Excellent airy feel with nice tall ceilings. Great energy, bright, modern, open concept West facing 2 Bed 2 Bath unit is in a Fantastic Upscale Neighborhood And very accessible. This Lovingly Maintained Suite Has over 700sq ft, Walk Out To Balcony With nice western exposure! This great Community is Just Steps Away From plenty of amenities including shops and restaurants, public transit, highway, parks and schools. Move in and make it your own! **** EXTRAS **** S/S Fridge, Oven, B/I Microwave, B/I Dishwasher, Washer, Dryer, All Electric Light Fixtures, All Window Coverings (id:50584)
9208 Lundys Lane Lane
Niagara Falls, Ontario
Beautiful 1 1/2 storey home with additional residence and bunk houses on a 1.92 acre lot backing on to Niagara Falls golf course which is now inside the urban boundary and has been approved for secondary plan to begin. This property has been rented to golfers, baseball teams, weddings and has a volleyball court, horseshoes and many other games for entertaining . The main house has 7 bedrooms with wrap around patio with patio bar set up which is perfect setting for view of golf course and Bbqing. The main floor has 4 bedrooms with a games room and walks up to 2 bedrooms with access to outside patio . The basement also has bedroom , kitchen and laundry room. This house plus additional accessory buildings can accommodate up to 24 people and all furniture, beds, bunk beds, patio furniture and appliance are included. This property has so much potential for future development with residential and commercial in future uses and can be purchased with 9268 Lundys lane and the former driving range parcel attached which would make all 3 properties with approx 10 acres. (id:50584)
9268 Lundys Lane Lane
Niagara Falls, Ontario
Amazing property with two story home that sits on over 2 acres of land that is inside the urban boundary and secondary plan has just been approved which will be prime real estate for commercial and residential mixed zoning uses. The front section of home has large kitchen with dining room and living room plus a bedroom on the main floor and 4 more bedrooms on 2nd level. The back section of house has one bedroom on main floor with oversized rec room and games room for entertaining guests with shuffle board and pool table. The 2nd level to the back portion of the house has one bedroom and a great room which could have so may uses and currently is used for large bedroom. There is also a walk out to a massive wrap around patio for entertaining and bbqing. This 4000 sq foot home has separate entrances with main floor and upper accommodations that can sleep up to 24 people plus addition accessory building for guests or family. This home includes all beds, furniture , pools tables a, patio furniture and appliances. This property would be a great addition to any developers portfolio and can be purchased with attached properties 9208 Lundys lane and former driving range making all 3 parcels approx 10 acres. (id:50584)
3710 - 2200 Lake Shore Boulevard W
Toronto, Ontario
Stunning Lakeview Luxury Furnished Two Bedrooms +Two Washrooms Unit, 9' Ceiling, Excellent Layout, Open Concept Kitchen With Large Central Island, Floor To Ceiling Windows With Tons Of Sunlight, Custom Design Sofa And Curtain, Kitchen (2022), Floor (2022), Excellent Amenities, Concierge, Indoor Swimming Pool, Hot Tub, Gym With Yoga Studio, Guest Suites, Theater, Steam Room, Sauna, Party Room, And More, Spectacular View, Metro, Shoppers Drug Mart, Lcbo, Banks, Restaurants Downstairs, Steps To Lake, Parks, Ttc, Mins To Highway And Core Downtown. **** EXTRAS **** S/S Fridge (2022), S/S Stove (2022),S/S Microwave (2022), S/S Dishwasher, Washer, Dryer, Elf. (id:50584)
We've helped people just like you.
The Wish Lister team focuses on our client’s needs. We start with listening to their wants and needs and making that ‘wish list’. We then use our experience, market research, and some creativity to make sure your realty wishes become reality. Here is what some of our customers have to say about the Wish Lister experience.


