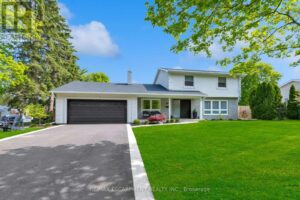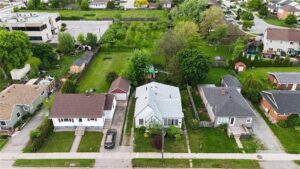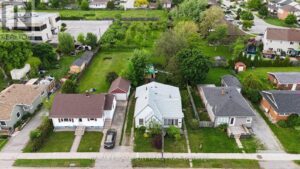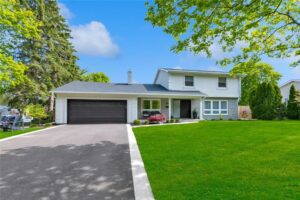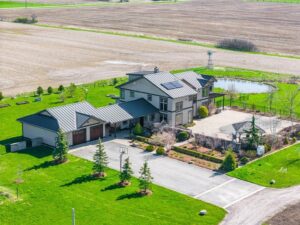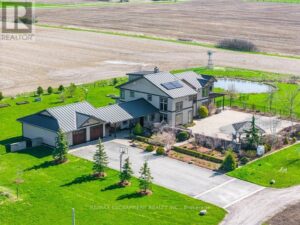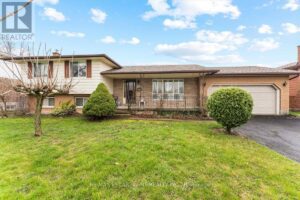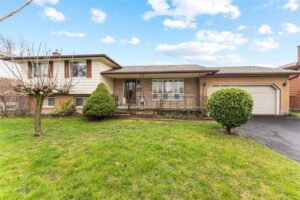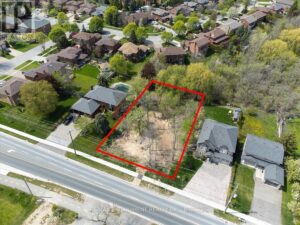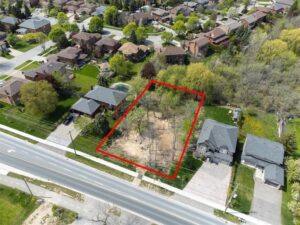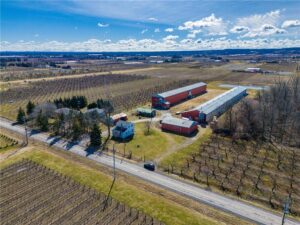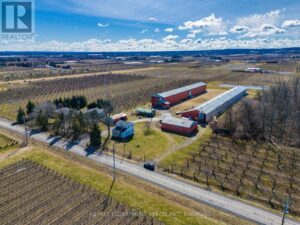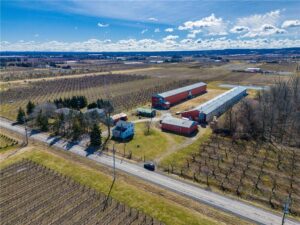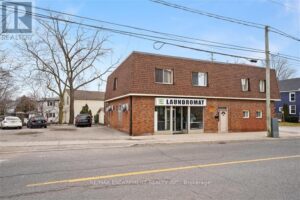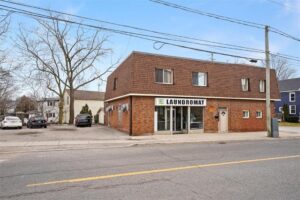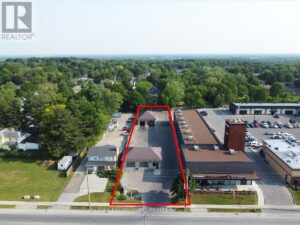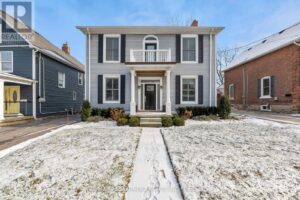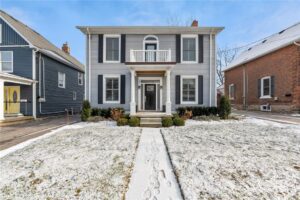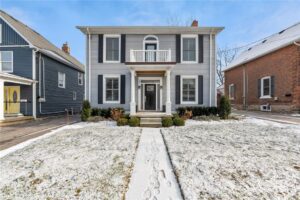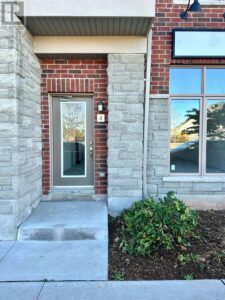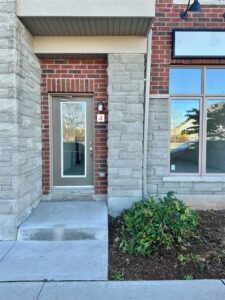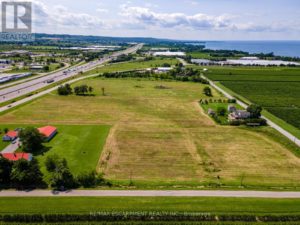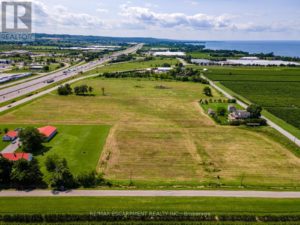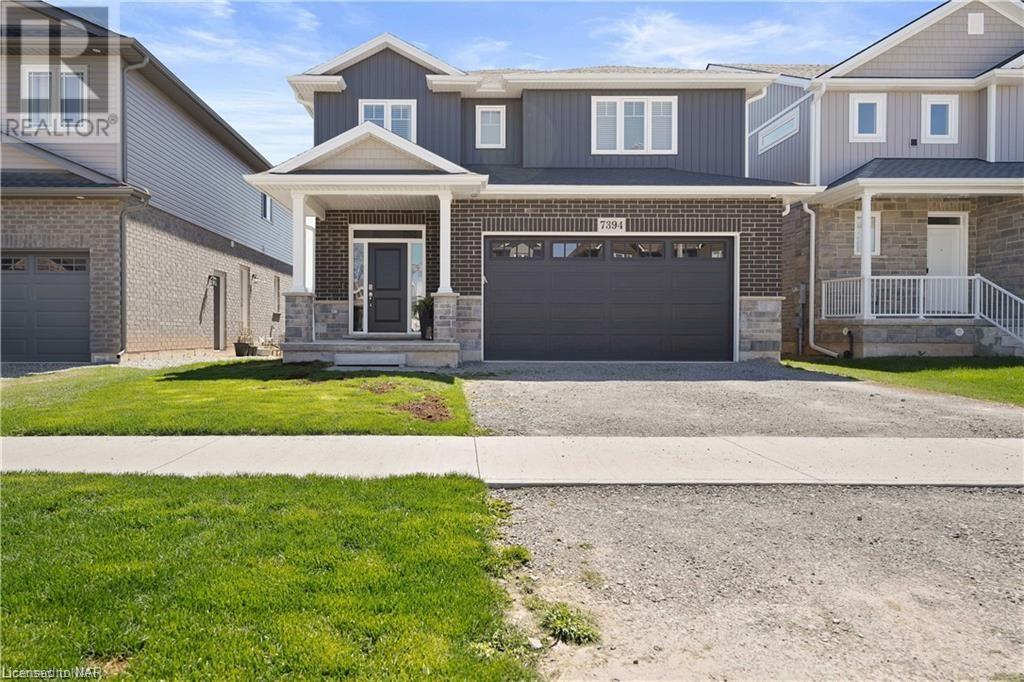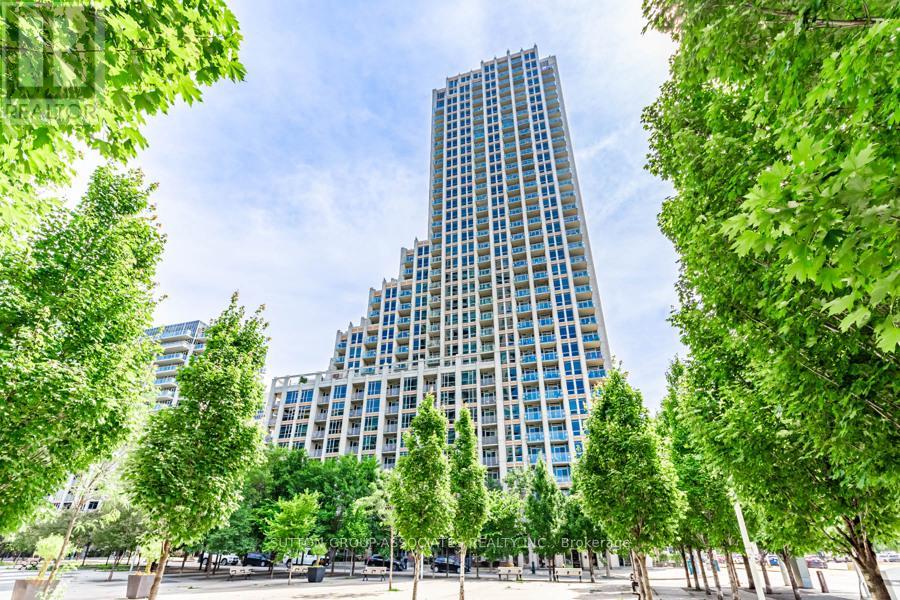Andrew and the Benchmark Real Estate Group have been game-changers for us and our family. They have worked tirelessly to help us start out in real estate investing. There was a lot to learn starting out and they have been there every step of the way. We now have properties ranging from Burlington to Welland, their knowledge of the market is impressive. We can’t thank Andrew and the entire group enough. They took us from newbies to seasoned pros! We are proof that you don’t have to start out a multi-millionaire to be successful in real estate investing.
4977 John Street
beamsville Ontario
Park setting, Park/reserve, Crushed stone driveway
See this Listing→83 Dorchester Drive
grimsby Ontario
Park setting, Park/reserve, Conservation/green belt, Golf course/parkland, Double width or more driveway, Paved driveway, Carpet Free
See this Listing→331 Russ Road
grimsby Ontario
Treed, Wooded area, Paved driveway, Crushed stone driveway, Country residential, Sump Pump, Automatic Garage Door Opener Alarm System, Dishwasher, Dryer, Microwave, Refrigerator, Stove, Water softener, Washer, Window Coverings
See this Listing→331 RUSS RD
grimsby Ontario
Wooded area, Sump Pump Garage door opener remote(s), Water purifier, Water softener, Dishwasher, Dryer, Microwave, Refrigerator, Stove, Washer, Window Coverings
See this Listing→93 Richmond Street
thorold Ontario
Park setting, Park/reserve, Double width or more driveway, Paved driveway Dryer, Refrigerator, Stove, Washer
See this Listing→3762-3766 Greenlane Road
beamsville Ontario
Crushed stone driveway, Country residential
See this Listing→3762 GREENLANE RD
lincoln Ontario
Country residential Dishwasher, Microwave, Refrigerator
See this Listing→3762-3766 Greenlane Road
lincoln Ontario
Crushed stone driveway, Country residential Dishwasher, Microwave, Refrigerator
See this Listing→27 MOUNTAIN ST
grimsby Ontario
Conservation/green belt Dishwasher, Dryer, Refrigerator, Stove, Two Washers, Two stoves, Washer, Window Coverings
See this Listing→27 Mountain Street
grimsby Ontario
Park setting, Treed, Wooded area, Park/reserve, Conservation/green belt, Paved driveway Dishwasher, Dryer, Refrigerator, Stove, Washer & Dryer, Window Coverings
See this Listing→27 Mountain Street
grimsby Ontario
Park setting, Treed, Wooded area, Park/reserve, Conservation/green belt, Paved driveway Dishwasher, Dryer, Refrigerator, Stove, Washer & Dryer, Window Coverings
See this Listing→123 Dewitt Road
Hamilton, Ontario
One of a Kind Property! A Real Designer Masterpiece! Stunning Modern Detached Home Completely Renovated Filled with Luxurious Upgrades, Finishes and Abundant of Natural Light. Featuring Open Concept Layout, Custom, Floor to Ceiling, Wainscoting and Crown Mouldings, Premium White Oak Engineered Hardwood Flooring Throughout, Oak Staircase with Glass Railing, Stylish Custom Millwork includes Built in Modern Wall Unit in Living Room, Custom Closets and Organizers in the Bedrooms, Custom Extended Kitchen Cabinets with Pantry, Quartz Countertops and Quartz Backsplash, High-end Appliances including Bosch Coffee Maker and Microwave, Gas Stove. Spacious Primary Bedroom Offers Elegant Wainscoting with Sconces, Custom Night Tables and Dresser, Walk-in Closet With Organizers, 5 Pc Bathroom offers Double Vanity with Quartz Counter, Steam Shower and Heated Floor. Large Bedrooms with Built In modern Closets with Organizers. Enjoy Finished Lower Level with Wet Bar, Office/Gym, Recreation Room and 3 pieces Bathroom with Steam Shower. Separate Entrance to the Lower Level offers Possibility of In-law Suite. Private, Fenced Professionally Landscaped Backyard is Perfect for Relaxation and Entertainment. It includes Entertainment Unit with TV and Fireplace, Deck with Glass Railing, Pergola and Stone Tiles Patio. Additional features of this Exceptional Home Include: Two Laundry Rooms On Upper and Lower Level, Access to the Garage, Heated Garage, Concrete driveway for 4 Cars, New Windows, New Doors, New Metal Roof, New Insulation, Solid Stucco and Brick Exterior. Property is Conveniently Located in Prime Area of Stoney Creek with View of the Escarpment, Close to Transit, Highways, Schools, Shopping, Parks and Trails. Do Not Miss This Beautiful Property that is a Perfect Blend of Modern Style and Functionality Offering Comfortable and Elegant Living Experience! ** This is a linked property.** **** EXTRAS **** All Window Coverings, All Elf's, Stainless Steel Fridge, S/S Gas Stove, S/S Built In Dishwasher, B/I Bosch Coffee Maker and Microwave, 2 Front Load Washers, 2 Front Load Dryers, GDO and Remote, Hot Water Tank Owned, Hi-Eff. Furnace (id:50584)
43 Sonoma Valley Crescent
Hamilton, Ontario
Welcome to this beautiful freehold townhome in the heart of Hamilton mountain!! The bright and open concept main floor boasts hardwood, crown moulding, pot lights, and cozy gas fireplace. The kitchen offers one extra sink and beautiful granite counters, centre island with breakfast bar, and granite cover for the sink. Stainless steel appliances and an eating area with garden door to a patio and fully fenced back yard. Take the oak staircase to the upper level where you will find a spacious master bedroom with ensuite, walk-in closet, and private balcony ideal for enjoying a glass of wine. This level is completed by 2 other spacious bedrooms and a 4-pce main bath. The laundry is also in the upper level with washer and dryer. Every counter in this home is granite and all windows have California shutters. The basement is fully finished with recreation room, bedroom and a 3 pc bath. Extended length garage ideal for storage and parking your car. Located close to schools, parks, and shops! A small road maintenance fee of $94 (managed by Wilson Blanchard) ensures your roads are plowed and common areas are well maintained. This home truly epitomizes modern luxury living. Move in and enjoy!! (id:50584)
691 Upper James Street
Hamilton, Ontario
This well-maintained bungalow sits on a corner lot at Upper James and McElroy, offering easy access to the nearby Walmart plaza. Step inside to find gleaming hardwood floors throughout the main level, with two bedrooms with lots of natural light. The finished basement boasts a separate entrance, providing two additional bedrooms and a full bathroom – ideal for extended family, guests, or even a home office. Out back, a spacious parking pad easily accommodates three cars, ensuring ample parking for you and your visitors. lots of green space around the house. (id:50584)
3200 Dakota Common Road, Unit #b705
Burlington, Ontario
This is a 2 bedroom unit with a balcony. Walking distance to major shopping and transit. Very close to 407 and 407 car pool parking lot. Enjoy many amenities such as a rooftop pool, party room, fitness facility, yoga studio, sauna, steam room, outdoor patio. 1 parking spot located underground, including for visitors. 24/7 security/concierge on the premises. Lease does not include utilities. Unit is available on August 13, 2024. (id:50584)
5 Bravetti Circle
St. Catharines, Ontario
Nestled within an incredibly sought-after neighbourhood, this exquisite luxury residence epitomizes opulence and sophistication. Spanning an expansive footprint, every corner of this home has been meticulously crafted to offer the utmost in lavish living. The property showcases an impressive landscaped façade that promises privacy and allure. Head up the stamped concrete drive to be greeted by the impressive stature of this architectural masterpiece. Stepping inside, the grand foyer boasts soaring ceilings, magnificent chandelier and Italian marble flooring that seamlessly leads you through the gracious living spaces. Each room is a testament to superior craftsmanship, with handpicked finishes, custom moldings and vast windows that flood the entire home with natural light. The gourmet kitchen is a chef's dream, fitted with top-of-the-line appliances, centre island, Corian countertops, tumbled marble backsplash, Italian marble tile floor, dining space and walk-out to the backyard. The adjacent spacious living room, with its cozy fireplace and panoramic views of the grounds, ensures entertainment and relaxation in style. One of the standout features of this residence is the spectacular outdoor space. The backyard is home to a breathtaking pool oasis – a resort-style heated salt-water pool surrounded by lush greenery, accompanied by a stamped concrete deck and lounging area. Whether you're hosting grand summer parties or simply enjoying a quiet evening, this outdoor paradise will surely be the highlight of your day. Perfectly situated in a prestigious circle, this home provides the perfect blend of tranquility & convenience. Just moments away from the Welland Canal, & close to dining, shopping, entertainment venues, golf and wineries, the location is unmatched. This residence is more than just a home; it's a statement of luxury and refinement. For those discerning buyers seeking the finest in design, amenities, and location, look no further. Your dream home awaits! (id:50584)
22 Denistoun Street
Welland, Ontario
Welcome home to 22 Denistoun St. A perfect opportunity for first time buyers and families. This 2-storey, 1,350+ Sqft home nestled in a convenient Welland central location is awaiting your arrival and personal touches. The front foyer leads you upstairs to three good sized bedrooms and a 4-piece bathroom completes the upper level. Heading back downstairs you will find a spacious living room, dining room and kitchen, plenty of space to host friends and family. Laundry is conveniently located on the main floor. Enjoy the benefits of having an additional living room off the kitchen which leads you to your fully fenced, no maintenance backyard with a covered deck - a great space to entertain and host summer BBQ's. Within walking distance or just a short drive away is shopping, schools, parks, trails, Welland Tennis Club, Merritt Island, Concerts on the Welland Canal, Welland River, Green space, Niagara College, 5minutes to Hwy 406, which will take you directly to the QEW within minutes. The partially finished basement has a two-piece bathroom and offers plenty of storage. (id:50584)
4457 Lakeshore Road
Burlington, Ontario
This unique 5 Bedroom family home sits on a 70' x 209' lot in beloved South Burlington. Just in case you missed that - 70 wide x 209 deep! With 5 bedrooms and 3 Full bathrooms upstairs, we are talking about a welcoming home for families of all sizes. The setback from Lakeshore provides plenty of privacy, parking and curb appeal. The floor plan of this home is important to note. The main floor includes a quiet office, expansive living and dining rooms, eat-in kitchen with a giant island, cozy family room with gas fireplace, bright sun room and discrete powder room. The recently renovated contemporary kitchen combines high end appliances with chef level functionality: double ovens including steam, induction cooktop and built-in matching fridge and upright freezer. Enjoy indoor outdoor living with sliding door walkouts to the summer retreat - hot tub, saltwater Marblelite pool, patio, perennial gardens and endless lawn for games and sports! The notable floor plan is seen again upstairs in the impressive primary suite with a custom walk-in closet, 4pc ensuite bathroom, sitting area and walk-out to its own private sun filled rear terrace. Four more generous bedrooms are found on this level, with a 5pc family bathroom and additional 3pc Jack and Jill bathroom. In the lower level, feel the endless space with the open recreation and games room including full wet bar and separate exercise space and the last of the updated full bathrooms (3pc). Lots of storage included. Totalling 4,959 sqft of living space and over 14,000 sqft of property at 4457 Lakeshore Rd you're getting a whole lot of home. Just steps away from the lake and esteemed schools. Be sure to come check out this extra special Shoreacres property! 2 Furnaces, 2 AC. Updated pool equipment and surface, gas and solar heat option. (id:50584)
7394 Sherrilee Crescent
Niagara Falls, Ontario
This stunning two-story masterpiece boasts 2,400 sq/ft of luxurious living space. With 4 bedrooms, 4 bathrooms, 2 ensuite bathrooms, a rear covered deck, and a fully fenced yard, this residence offers ample room for family living and entertaining guests. The main floor features a spacious layout with high-end finishes throughout. A formal dining space is perfect for family dinners or hosting guests. The kitchen features quartz countertops, custom cabinetry and a convenient coffee station. The conveniently located large pantry and mud room off the kitchen provide extra storage space and a practical indoor transition. The living room features an impressive gas fireplace, creating a warm ambiance of a gas fireplace that is perfect for cozy evenings with loved ones. As you go upstairs, you will see this home features 4 large bedrooms, 3 bathrooms, and a convenient loft/flex space, which can serve as a home office, play area, reading nook, or hobby room. The primary bedroom boasts his & her walk-in closet and a 5-piece ensuite featuring a tiledglass shower and a soaker tub. The second bedroom also features an ensuite bathroom, perfect for a growing family. The remaining 2 generously sized bedrooms share a 5pc Jack & Jill bathroom. As you step outside, the convenience of a rear-covered deck offers a private outdoor retreat, perfect for outdoor dining on a rainy day. Enjoy the sunny days on the extended concrete pad outback. A fully fenced yard provides security and privacy, making it ideal for children and pets to play freely. Situated conveniently, you'll enjoy easy access to amenities, schools, parks, and transportation routes, enhancing your daily lifestyle. Take your chance to own this exquisite property, where luxury meets practicality in the perfect package. (id:50584)
110 - 618a Fleet Street
Toronto, Ontario
Storefront live/work condo facing Fleet Street. Easy access and great visibility for business. Unit is dual-zoned, perfect for small business/office. Welcome to West Harbour City. This rarely offered South facing charming unit and well-appointed 1 Bed + office space condo feels like home! This spectacular floor plan boasts a bright and spacious open concept layout and features soaring 11-foot ceilings, 2 separate walk-outs to Fleet Street and the condo building. Functional kitchen complete with built-in breakfast bar and stainless steel appliances. The generous sized front office. The building offers excellent amenities including indoor pool, fitness centre, sauna, rooftop patio, and more! Ideally situated in a highly desirable neighbourhood in the heart of downtown Toronto. **** EXTRAS **** Steps To Lake, Farm Boy, Loblaws, TTC, Schools, Shops, Restaurants, Parks, Harbourfront + Quick Access To The Highway & More! The unit has brand new italian porcelanato tile installed throughout recently!! (id:50584)
2327 Valentina Crescent
Niagara Falls, Ontario
Luxury Detached Home With Tons Of Upgrades! Stucco & Stone Exteriors, Windermere Stone Driveway, 10ft Main Floor Ceilings, 9ft Ceilings On 2nd Floors, 8ft Interior Doors! Open And Spacious Floor Plan Approx 2600 Sqft + Approx 700 Sqft Of Finished Basement With Bedroom/Office and 3 Pc Bath Rough-in. The Living Room Is Perfect For Gatherings With A Lovely Upgraded Full Height Tile Fireplace And Leads Out To A Covered Concrete Deck, Offering A Seamless Indoor-Outdoor Experience. Step Into A Breathtaking Kitchen That's A Dream Come True For Anyone Who Loves To Entertain! High-end Kitchen Appliances Including A Wine Fridge, Custom Cabinetry and An Oversized Beautiful Island To Gather Around, With Quartz Countertops And Backsplash. The Primary Bedroom Offers A Gorgeous Ensuite With A Luxurious Soaker Tub And A Roomy Walk-in Closet. Upgraded Hardwood Floors, Upgraded Glass And Tiled Showers, Oak Staircases, Upgraded Iron Spindles. Pot Lights, 40 Amp Outlet For Ev Charging In Garage. **** EXTRAS **** Stainless Steel Gas Stove, Stainless Steel Fridge, Stainless Steel Dishwasher, Wine Fridge, Microwave, Washer, Dryer, Garage Door Opener, All Light Fixtures, Security Camara System, Central Vacuum, Central Air Conditioner (id:50584)
1960 Pimlico Court
Mississauga, Ontario
Great Location. Very Clean Newer Floor, Newer Painting, Newer Standing Shower, Newer Kitchen, Newer Light Fixtures and Newer LED pot lights and Newer Fan In Washroom. Spacious Lower Level Unit On A Quiet Ci De Dac and Steps To Woodland Chase Park, Hospital, Schools, Erin Mills Town Centre and Highway 403. The landlord Only looks For 2 People Living In This Unit **** EXTRAS **** Fridge, Stove, Washer, Dryer, One Night Table, One Book Shelf, 2 Parking Spots Available( West Side of Driveway: Front and Back). (id:50584)
103 Grovewood Common
Oakville, Ontario
Located in a high demand area, over 1800 Sq. ft. of living space. This home features high ceilings throughout, oak staircases, a well sized office/rec room on ground. The main with an eat-in kitchen features S/S appliances, backsplash, granite counters, extended cabinets and pantry offering extra storage. The dining room w/walkout to an oversized deck perfect for BBQ & entertaining. A bright living room with huge windows. On the upper, primary bedroom with huge windows, 4pc ensuite and walk-in glass shower and walk-in closet. Complemented by two additional bedrooms, another 4 pc bath and laundry. This home comes with a spacious 2 car garage offering ample storage space. Positioned ideally with easy access to Hwy. 407/403 Oakville Go, essentials like groceries, parks, ponds, exceptional schools, modern shopping plazas and stylish dining. Just minutes from Bronte Creek Provincial park and Oakville Trafalgar Memorial Hospital. (id:50584)
We've helped people just like you.
The Wish Lister team focuses on our client’s needs. We start with listening to their wants and needs and making that ‘wish list’. We then use our experience, market research, and some creativity to make sure your realty wishes become reality. Here is what some of our customers have to say about the Wish Lister experience.
The Benchmark Advantage
Every stage of life and its coinciding real estate transaction is different and so should your realtor’s focus and advice. If you are buying, selling or looking to expand your investment portfolio we are here to help you plan your future. Get started by downloading our starter guides tailored to your next move.


