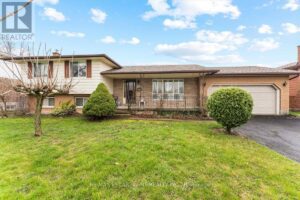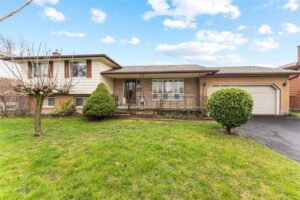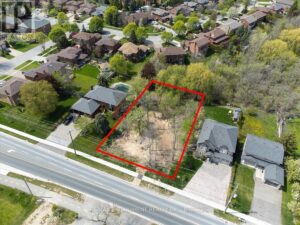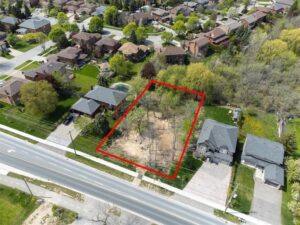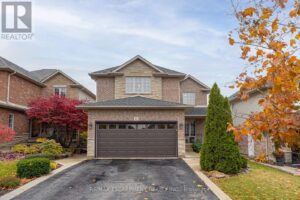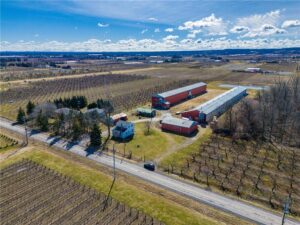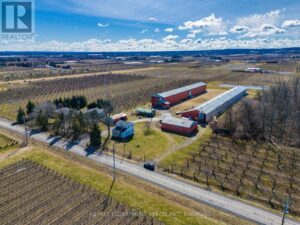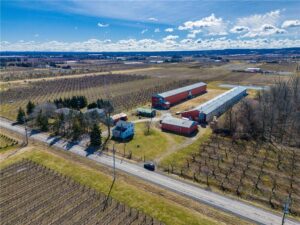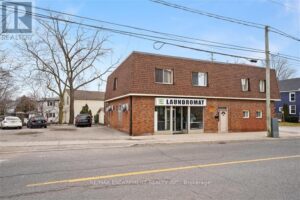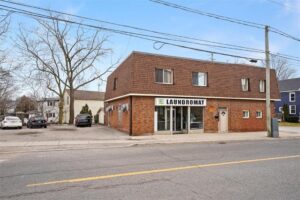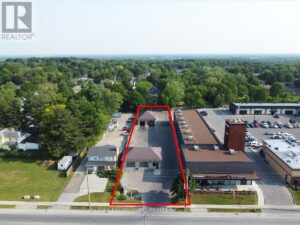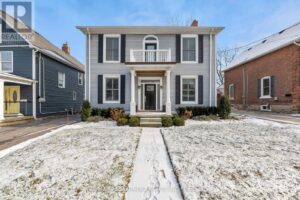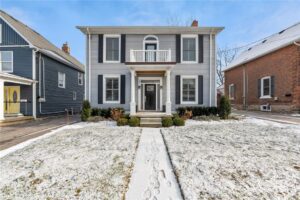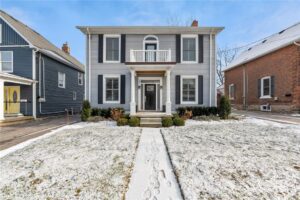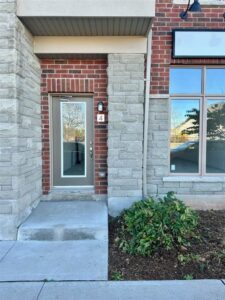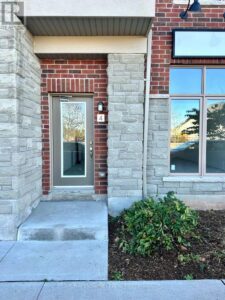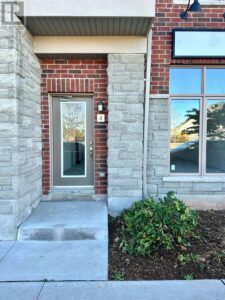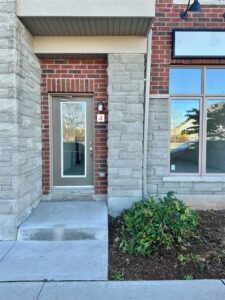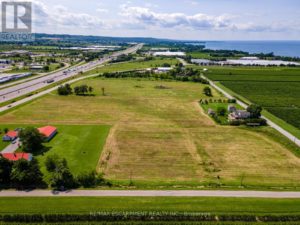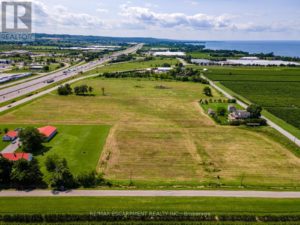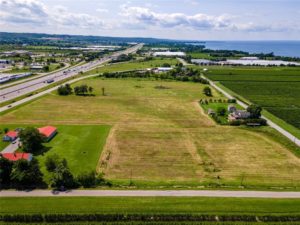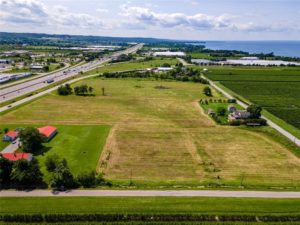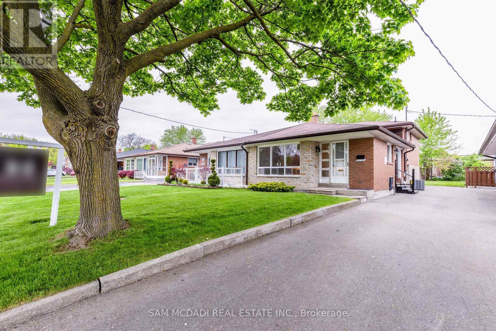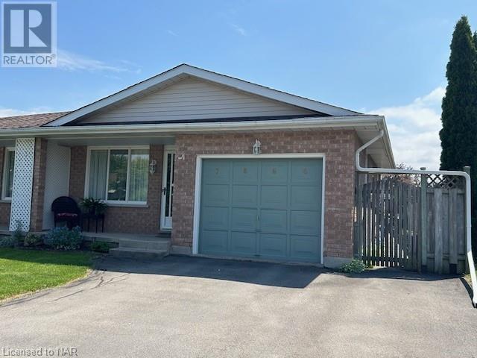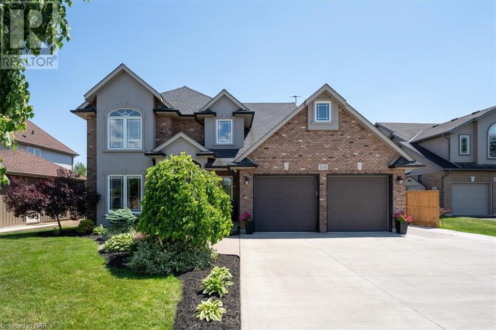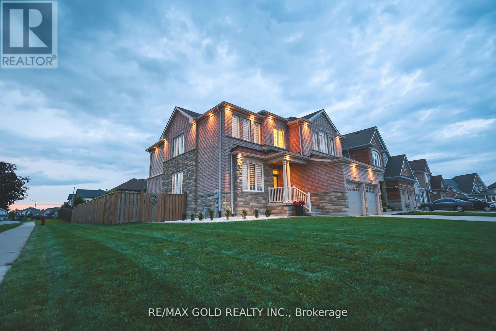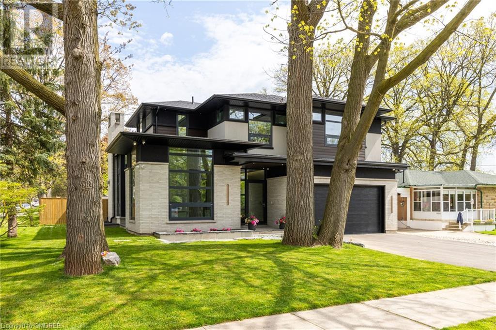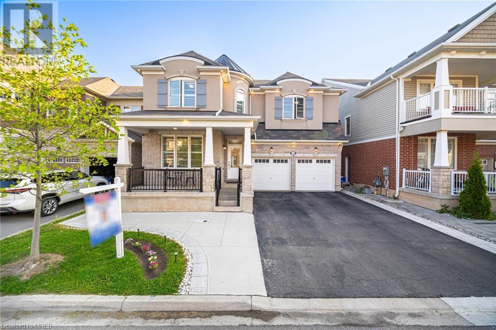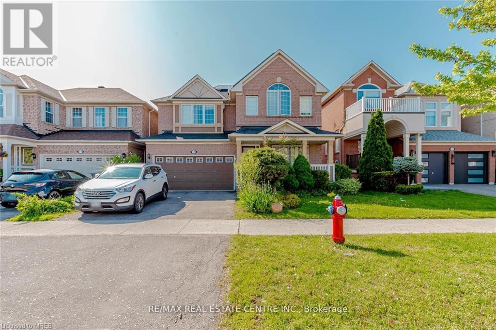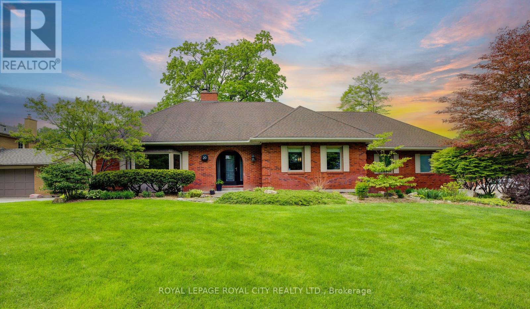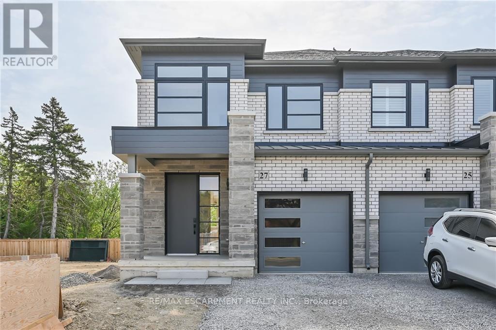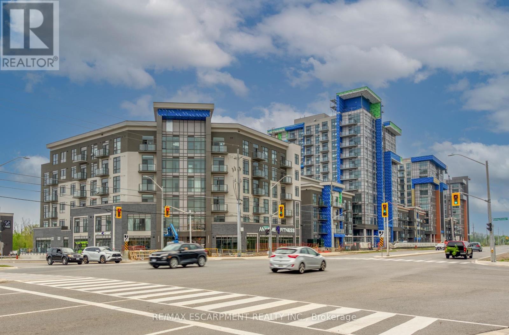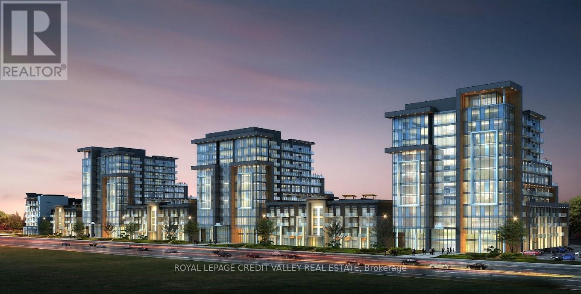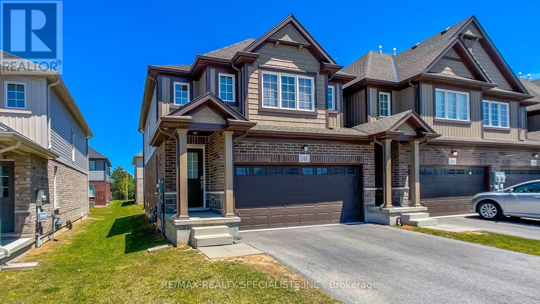Just tied up a house in Niagara on the Lake with Dave from Benchmark acting as our agent. He is very deserving of a 5-star review. Our scheduling wasn’t easy because we were coming from out of town each time and could only do evenings or weekends. Dave accommodated our availability on several occasions. We toured tens of homes, put offers on three, and he never once made us feel like we were inconveniencing him. He is patient, super-professional and has an impressive knowledge of the market in the Niagara Region and of homes themselves (construction, materials, layout pros/cons, etc.). He is intelligent and ethical and a pleasure to work with. I recommend him to any buyer/seller without reservation
331 Russ Road
grimsby Ontario
Treed, Wooded area, Paved driveway, Crushed stone driveway, Country residential, Sump Pump, Automatic Garage Door Opener Alarm System, Dishwasher, Dryer, Microwave, Refrigerator, Stove, Water softener, Washer, Window Coverings
See this Listing→93 Richmond Street
thorold Ontario
Park setting, Park/reserve, Double width or more driveway, Paved driveway Dryer, Refrigerator, Stove, Washer
See this Listing→3762-3766 Greenlane Road
beamsville Ontario
Crushed stone driveway, Country residential
See this Listing→3762-3766 Greenlane Road
lincoln Ontario
Crushed stone driveway, Country residential Dishwasher, Microwave, Refrigerator
See this Listing→27 Mountain Street
grimsby Ontario
Park setting, Treed, Wooded area, Park/reserve, Conservation/green belt, Paved driveway Dishwasher, Dryer, Refrigerator, Stove, Washer & Dryer, Window Coverings
See this Listing→27 Mountain Street
grimsby Ontario
Park setting, Treed, Wooded area, Park/reserve, Conservation/green belt, Paved driveway Dishwasher, Dryer, Refrigerator, Stove, Washer & Dryer, Window Coverings
See this Listing→1197 Gripsholm Road
Mississauga, Ontario
Welcome To 1197 Gripsholm Rd, A 4-Bedroom Semi-Detached Backsplit Nestled In The Highly Sought-After Applewood Neighborhood Of Mississauga. This Home Offers A Fantastic Opportunity For Those With A Vision To Create Their Dream Space. Freshly Painted Throughout, With 4 Spacious Bedrooms, There Is Plenty Of Room For Family And Guests. The House Features Two Bathrooms, Conveniently Located For Easy Access, And An Open-Concept Living And Dining Area Perfect For Entertaining. The Eat-In Kitchen Features A Side Door Entrance, Breakfast Area And Is Ready For Your Personal Touch To Make It Your Own. The Backsplit Design Provides A Versatile Layout, Complemented By A Generous Lot That Offers Ample Outdoor Space For Gardening Or Recreation. This Property Is In Need Of Some TLC, Presenting A Perfect Canvas For Renovation Enthusiasts To Unleash Their Creativity. With A Little Effort, You Can Transform This House Into A Stunning Home. Situated In The Family-Friendly Applewood Neighborhood, You'll Enjoy Easy Access To Parks, Schools, Shopping, And Transit Options. Don't Miss Out On This Incredible Opportunity To Invest In A Property With Endless Potential. **** EXTRAS **** Freshly Painted Throughout, Newer Air Conditioner (2020) (id:50584)
7864 Pamela Drive
Niagara Falls, Ontario
Immaculate inside and out, spacious open concept backsplit semi in a great north west location close to QEW access ,shopping, schools and all amenities. Beautiful hardwood flooring in the Living/dining area and master bedroom, renovated large kitchen with working island and breakfast bar and plenty of counter and cupboard space, 3 upper floor bedrooms and a renovated 4pc bath, lower level features convenient separate side entry to finished rec room with gas fireplace, 4th bedroom complete with a 3 pc ensuite. Plenty of storage and additional room in the laundry and utility room. Privacy fenced Backyard features a 2 year old pergola on a wooden deck, and a storage shed. double car width asphalt driveway. This home shows pride of ownership throughout , ideal for starting out or young families. (id:50584)
218 Colbeck Drive
Welland, Ontario
Welcome to this impeccable 5 bedroom, 4 bath waterfront home featuring an inground, heated pool for relaxation, while the river offers endless opportunities for water activities. Enjoy the best of both worlds – tranquil poolside moments and adventurous river activities. Spacious kitchen with French doors leading to the patio, seamlessly blending indoor and outdoor living. Ideal for entertaining, this kitchen and adjacent living room space becomes a hub for social gatherings, allowing a seamless flow between the culinary space and the inviting outdoor entertainment area. Upstairs, revel in four spacious bedrooms, with the primary boasting a luxurious en suite for added convenience and indulgence. The lower level adds versatility with an additional bedroom, offering flexibility for guests or a home office ensuring a perfect blend of comfort and functionality throughout the home. The curb appeal of this residence is nothing short of impeccable, leaving a grand impression of sheer beauty. From manicured landscaping to elegant architecture, every detail contributes to a striking exterior that sets the tone for the captivating beauty found within. This meticulously maintained home exudes cleanliness and care, showcasing a level of meticulous upkeep that reflects pride of ownership. Every corner of the property speaks to a commitment to maintaining a pristine living environment, ensuring a welcoming and comfortable atmosphere for its fortunate residents. Nestled in a quiet cul-de-sac, this home is situated in a highly sought-after neighborhood, offering tranquility and a sense of community. Enjoy the convenience of being close to amenities, combining the charm of a secluded location with easy access to nearby services. Book your private tour now to immerse yourself in the epitome of sophisticated living! (id:50584)
6318 Dilalla Crescent
Niagara Falls, Ontario
When location, quality and features are must! No look further. This full brick, corner lot houseoffers 3084 sq above ground living space and located in the highly sought after neighborhood ofNiagara Falls. The double door main entrance welcome you with the guest living followed by diningspace. The black and wide tile flooring leads you to the kitchen with built in SS appliances. Italso connected to spacious family living with patio door to the deck. Main floor also comes with abedroom, powder room and an office. The big wide open stairs brings you to the loft in the secondfloor with laundry. The second floor comes with large master bedroom having his and her closet andensuit washroom. It also offers three other bedrooms and two washrooms. All washrooms are withquartz countertop. The 9ft walk up basement with side entrance built with a kitchen, two bedrooms,one washroom, gym, living, dining and a laundry. Don't miss it. **** EXTRAS **** The seller willing to replace the carpet with engineered hardwood flooring if recommended by thebuyer. (id:50584)
363 Burton Road
Oakville, Ontario
This DAVID SMALL DESIGN contemporary home is one of a kind on the market! If you’re looking for luxurious finishes & attention to detail – look no further than 363 BURTON Rd, a custom-built home situated on a picturesque lot in desirable SW Oakville! With striking curb appeal surrounded by mature trees and over 3,200 sq. ft. of luxury living plus a fully finished lower level, this home features expansive imported European aluminum windows to flood the home with natural light. Entertain your family & friends in the modern gourmet kitchen with custom cabinetry, Fisher & Paykel appliances, 10’ centre island & hidden walk-in pantry. Floor-to-ceiling windows grace the dining room with backyard views. The great room features 14’ ceilings, soaring feature fireplace with imported porcelain slab surround & double sliding doors that open onto the covered veranda. Work at home in the comfort of the office featuring 12’ ceilings & exposed brick wall that brings natural texture to the space. The open-style staircase with frameless glass railings & LED accent lighting leads to the 2nd level. The primary retreat has 10’ ceilings, walk-in closet, & luxurious ensuite with heated floor, double vanity, curbless shower & soaker tub. The 3 additional bedrooms are generously sized with 9’ ceilings & double closets. Relax in the fully finished lower level with heated floors, rec room with fireplace, 5th bedroom, exercise room, 3-pc bath, & storage room. Access the large backyard via the walk-up which adds architectural interest with a lower terrace & built-in stone planter juxtaposed the sleek glass railings. Extra features include solid wood doors, modern baseboard reveals, irrigation system, low voltage home automation with in-ceiling speakers, large main floor laundry/mud room with plenty of cabinetry & double garage. Fantastic location, just minutes from schools, parks, downtown Oakville and the lake. Some virtually staged photos. (id:50584)
1190 Mceachern Court Court
Milton, Ontario
Dream Home Alert! Just 7 years young, 5bedroom, 5 bathroom, 2 car garage detached home sitting on wide 43' lot comes with French chateau Stone and Stucco elevation in child friendly quiet street with no side walk comes with 7 Car parking spots and staggering 3250+1470sqft living space. Finished legal basement with side entrance is just another reason to call this a home. With Separate Living, Family, Dining and Breakfast area and a office/bedroom on main floor is surely to impress your all desires. Mattamy's Grande kitchen with Granite counter tops, all stainless steel appliances including cooktop stove and wall mount oven and microwave and also a Huge pantry and lots of cabinets and Drawers. Upstairs 5 bedroom with 3 full bathrooms and laundry and pot lights everywhere. Legal Finished basement with side entrance and 2 bed+ 1 bath gives you ample possibility to use it for personal use or generate rental income. Centrally located around all amenities, schools and highways. Must see home in your list today. (id:50584)
1427 Duval Drive Unit# Basement
Mississauga, Ontario
Very Bright And Clean Basement Apartment. Newly Renovated- No Previous Tenants! Portlights Throughout. Light And Bright Finishes. Modern Kitchen W/Granite Countertops And S/S Appliances. Large Bedroom And Living Space. Private Laundry In Basement. Separate Large Storage Room. A Must See! Excellent School District. Located Close To All Major Highways And Transit (id:50584)
20 Wildan Drive
Hamilton, Ontario
Amid the established enclave of executive homes in Wildan Estates off Hwy 6 in Flamborough, 20 Wildan Drive offers nothing short of perfection - sheltered in a prime .5 acre lot, its elegant and understated curb appeal screens a surprising 4400 sf of living space inside and a swoon-worthy landscaped outside taking this home from ordinary to extraordinary. Step inside to a foyer defined by its vaulted ceiling and circular ebony staircase with wainscoting detail, a comfortable living room with stone-clad wood burning fireplace and a dining room enveloped in earthy greiges. Behind is the hub of the home, a stylish kitchen with eat-in dining area, and stellar views to the backyard. Beyond is the powder room and the primary bedroom suite, with tray ceiling, leather flooring thats soft underfoot, a sleek 5-piece spa ensuite, walk-in closet and walkout to a raised deck - an aerie with gazebo shaded by a large maple tree. From this perch enjoy grand and gorgeous views; lush gardens, a central pergola with patio and fire pit and an outdoor kitchen, shielded by this homes impressive 2.5 storey rear elevation. From the garage entry, pass the laundry/mudroom take a flight down to a bright entertaining space; home theatre, bespoke wet bar and lounge anchored by an elevated corner fireplace, plus studio or 4th bedroom with separate entrance, 3-piece bath, workshop, ample storage and mechanicals, and walkouts to the backyard gardens, patios or the solarium with fireplace. The second floor offers an extensive suite tucked into the eaves; bedroom or guest suite, with den and modern 3-piece bath, then a large second bedroom (now home office) and a 4-piece bath bathed in light. This property's flawless fits and finishes are well-conceived, executed, and maintained, marrying thoughtful transitional design that appeals to many birds of a feather. A picture (or two) is worth a thousand words. Nothing to do but move in! **** EXTRAS **** Appliances include: fridge, stove, B/I dishwasher & microwave, washer, dryer, bar dishwasher, white fridge, chest freezer. Window coverings. (id:50584)
27 Kingfisher Drive
Hamilton, Ontario
Rare opportunity to reside in this Premier Mountain location in a home built by Hamilton's premier award-winning Builder Spallaci Homes. Mere steps to Limeridge Mall you'll find this small enclave of Executive Semi-detached homes. This amazing 3-bedroom 1666 sq. ft. floor plan has been completely upgraded by the builder. 9 ft ceilings, quartz countertops, Eng. Hardwood floors, Oak stairs, S.S kitchen appliances, Top quality craftmanship & materials as you expect from Spallaci Homes. Just move in! (id:50584)
531 - 10 Mallard Trail
Hamilton, Ontario
Welcome to Brand New unit 531 at Trend Condos! Beautifully appointed, bright and airy, one bedroomwith 9-foot ceilings, Stainless Steel appliances, in-suite laundry, patio and an unobstructed view ofponds and trails from your terrace. Included in the rent is tenant controlled geothermal heat and ac,a locker located on the same floor, and one underground parking space *additional spot available*. Thetenant is responsible for Hydro and water. Located on Hwy 5 in a prime location close to Brant St,Hwy 403 and Aldershot Go! Walk to Waterdown shops and restaurants. (id:50584)
309 - 460 Dundas Street E
Hamilton, Ontario
One bedroom condo with ensuite laundry, surface parking and locker. The hydro and water utility bills to be paid by tenant. Building amenities include an exercise room, rooftop terrace with BBQs, beautiful party room, bike storage. Area amenities include close proximity to Aldershot GO and highways, close to trails for hiking and biking, shopping. Available immediately. (id:50584)
146 Juneberry Road
Thorold, Ontario
Absolutely Gorgeous,A Show Stopper!!! MUST SEE!!! End Unit FREEHOLD Townhouse On Extra Wide Premium Lot In Sought After Thorold With Double Car Garage, Only 3 Year Old,Fully Furnished,4+2 Bedroom,5 Washrooms, Total 6 Car Parking On Driveway & Garage, Perfect For Large Families Or The Investment Property You've Always Dreamed Of,Rare To Find 3 Full Washrooms On 2nd Floor (2 Masters Bedrooms)Main Floor Offers Open Concept Living/Dining Room,Eat In Kitchen With Centre Island & Breakfast Area Walk Out To Yard,Huge Master Bdrm With 3Pc Ensuite, 2nd Master With 3Pc Ensuite, Spacious 3rd & 4th Bdrm Has A Common Bath,Fully Finished Basement By Builder Offers 2 Good Size Bedrooms With Full Bath. Potential Rental is $4400/Month ,Very Spacious & Lots Of Natural Light Minutes To The Brock University And Major Highways.Worry Free Investment With Positive Cash Flow.Not To Miss This One!!! Gorgeous Built Home By Mountainview Homes!!! (id:50584)
We've helped people just like you.
The Wish Lister team focuses on our client’s needs. We start with listening to their wants and needs and making that ‘wish list’. We then use our experience, market research, and some creativity to make sure your realty wishes become reality. Here is what some of our customers have to say about the Wish Lister experience.
The Benchmark Advantage
Every stage of life and its coinciding real estate transaction is different and so should your realtor’s focus and advice. If you are buying, selling or looking to expand your investment portfolio we are here to help you plan your future. Get started by downloading our starter guides tailored to your next move.


