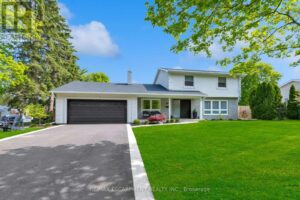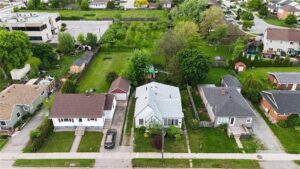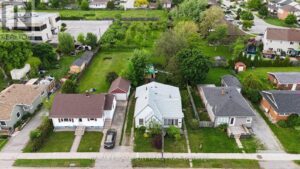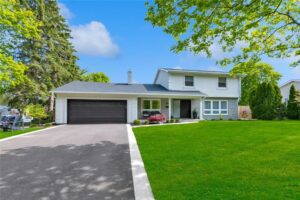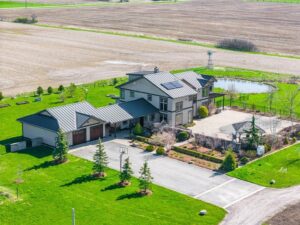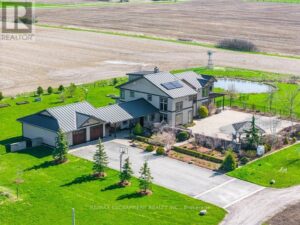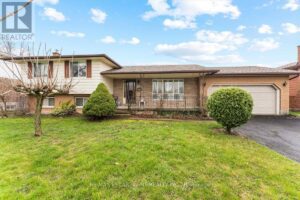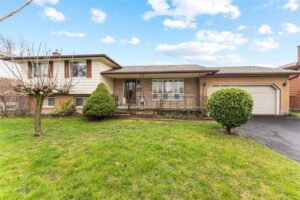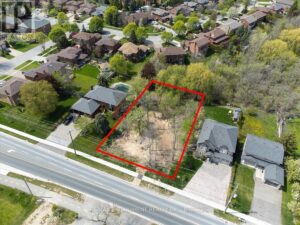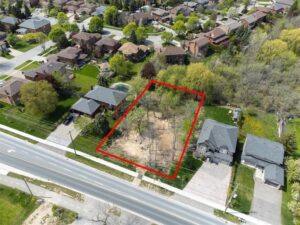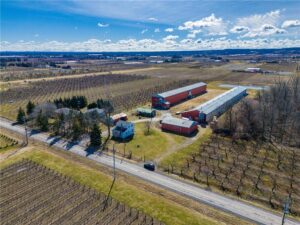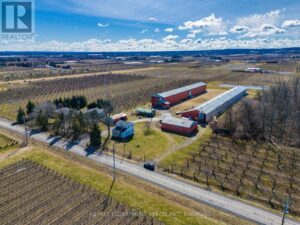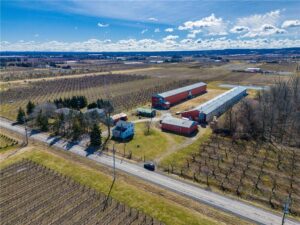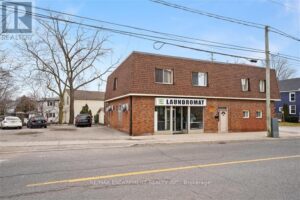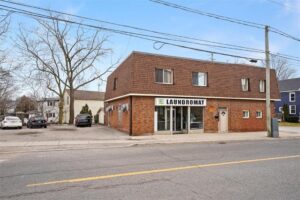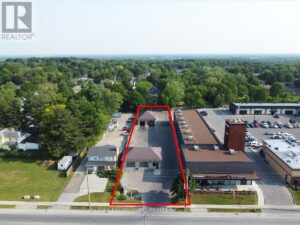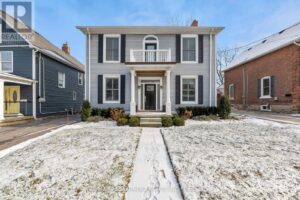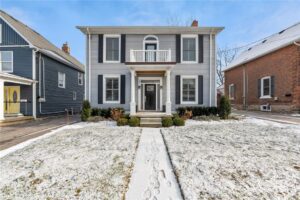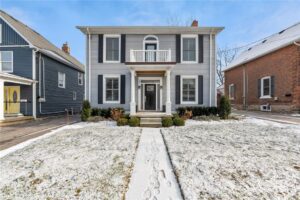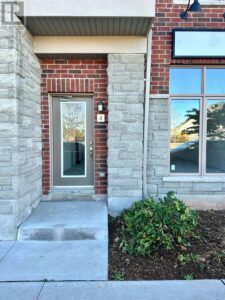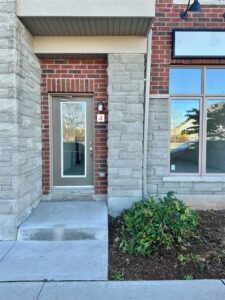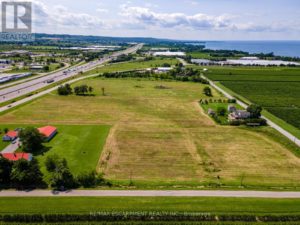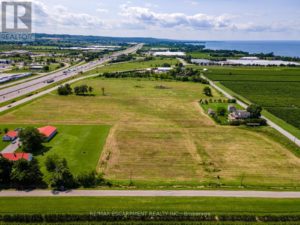Just tied up a house in Niagara on the Lake with Dave from Benchmark acting as our agent. He is very deserving of a 5-star review. Our scheduling wasn’t easy because we were coming from out of town each time and could only do evenings or weekends. Dave accommodated our availability on several occasions. We toured tens of homes, put offers on three, and he never once made us feel like we were inconveniencing him. He is patient, super-professional and has an impressive knowledge of the market in the Niagara Region and of homes themselves (construction, materials, layout pros/cons, etc.). He is intelligent and ethical and a pleasure to work with. I recommend him to any buyer/seller without reservation
4977 John Street
beamsville Ontario
Park setting, Park/reserve, Crushed stone driveway
See this Listing→83 Dorchester Drive
grimsby Ontario
Park setting, Park/reserve, Conservation/green belt, Golf course/parkland, Double width or more driveway, Paved driveway, Carpet Free
See this Listing→331 Russ Road
grimsby Ontario
Treed, Wooded area, Paved driveway, Crushed stone driveway, Country residential, Sump Pump, Automatic Garage Door Opener Alarm System, Dishwasher, Dryer, Microwave, Refrigerator, Stove, Water softener, Washer, Window Coverings
See this Listing→331 RUSS RD
grimsby Ontario
Wooded area, Sump Pump Garage door opener remote(s), Water purifier, Water softener, Dishwasher, Dryer, Microwave, Refrigerator, Stove, Washer, Window Coverings
See this Listing→93 Richmond Street
thorold Ontario
Park setting, Park/reserve, Double width or more driveway, Paved driveway Dryer, Refrigerator, Stove, Washer
See this Listing→3762-3766 Greenlane Road
beamsville Ontario
Crushed stone driveway, Country residential
See this Listing→3762 GREENLANE RD
lincoln Ontario
Country residential Dishwasher, Microwave, Refrigerator
See this Listing→3762-3766 Greenlane Road
lincoln Ontario
Crushed stone driveway, Country residential Dishwasher, Microwave, Refrigerator
See this Listing→27 MOUNTAIN ST
grimsby Ontario
Conservation/green belt Dishwasher, Dryer, Refrigerator, Stove, Two Washers, Two stoves, Washer, Window Coverings
See this Listing→27 Mountain Street
grimsby Ontario
Park setting, Treed, Wooded area, Park/reserve, Conservation/green belt, Paved driveway Dishwasher, Dryer, Refrigerator, Stove, Washer & Dryer, Window Coverings
See this Listing→27 Mountain Street
grimsby Ontario
Park setting, Treed, Wooded area, Park/reserve, Conservation/green belt, Paved driveway Dishwasher, Dryer, Refrigerator, Stove, Washer & Dryer, Window Coverings
See this Listing→36 Hampton Springs Drive E
Brampton, Ontario
Welcome To 36 Hampton Springs Dr, A Luxurious Executive Home In Brampton's Sought-After Neighborhood. Built By Rosehaven Homes, This Residence Offers Over 4500 Sqft Of Meticulously Designed Living Space, Perfect For Families Seeking Comfort, Elegance, And Space. Step Into A Grand Foyer With Soaring Ceilings, Gleaming Hardwood Floors, And An Elegant Staircase. The Gourmet Kitchen Features Custom Cabinetry And A Large Center Island. The Master Suite Includes A Spacious Walk-In Closet And A Spa-Like Ensuite Bathroom With A Soaking Tub And Double Vanity. Each Of The Four Bedrooms Offers Plenty Of Closet Space And Natural Light, With Beautiful Views Overlooking The Old Riverstone Golf And Country Club. Formal Living And Dining Rooms Provide An Elegant Setting For Hosting Guests, While The Cozy Family Room With A Fireplace Is Perfect For Family Gatherings. The Home Includes A Beautifully Landscaped Backyard, A Partially Finished Basement With A Separate Entrance, And A Full Camera Security System For Peace Of Mind. Nearby, The William Hostrawser Trail Offers A Beautiful 5km Nature Trail Through Forested Areas, Ideal For Walking, Cycling, And Running. It Has Been A Daily Zen Retreat For The Current Owner For The Past 15 Years. Conveniently Located Close To Top-Rated Schools, Shopping Centers, And Places Of Worship, This Home Offers Tranquility And Easy Access To Amenities. Schedule A Viewing Today And Experience The Elegance And Luxury Of 36 Hampton Springs Dr. **** EXTRAS **** All Elfs, Appliances, Washer and Dryer, Camera Security System. (id:50584)
101 - 2565 Erin Centre Boulevard
Mississauga, Ontario
*** Available September 1st or Later *** Rent Include Heat, Hydro, Water, One indoor parking, One Super Large Private Locker *** Ground Floor Corner End Unit With 9 Foot Ceilings And Walk-Out To a Large Patio. Approx 587 Square Feet +288 Square Feet Patio = 875 Square Feet. *** Super Large Private Locker / Indoor Parking On Ground Floor (No Elevator / Stair) Across The Hallway From The Unit, Parking Entrance Near Superintendent Office *** Excellent Building Facilities With 24 Hour Gated Security Entrance, Pool, Sauna, Gym, Party Room, Tennis Court, Ample Visitor Parking *** Fridge, Stove, B/I Dishwasher, Washer, Dryer, Microwave, Window Blinds, 1 Locker, 1 Parking *** Across From Erin Mills Town Centre. Steps To Hospital + Highly Ranked Schools Gonzaga + John Fraser School *** Ez Access To Shopping, Restaurants, Hwy 403 *** AAA Tenant Only, Non-Smoker/ Non-Vaper, No Pet. Updated Credit Check Report With Score + Letter Of Employment + Rental Application + Noa + 2 Recent Pay Stubs + Photo Id With Offer + Refundable Keys Deposit + Proof Of Tenant Insurance On Closing. **** EXTRAS **** Fridge,Stove,B/I Dishwsher,Wsher,Dryer,Microwave,Window blinds,Huge Outdoor Patio,Super Lrg Private Locker/Indoor Pkg On Ground Flr (No Elevator/Stair) Across The Hallway From The Unit, Parking Entrance Near Superintendent Office (id:50584)
71 Vanilla Trail
Thorold, Ontario
Come live and enjoy the sought-after Niagara region filled with golf courses, wineries, beautiful walking trails and biking trails along the Welland Canal. Built in 2023, in the new Calderwood Empire community, this ravine 2-storey detached family home has too many upgrades to mention. A Sunridge model with tremendous curb appeal, brick accents, a cozy, covered front porch, a double door entry and a basement walk-out. Once inside, you will immediately notice the 9' high ceilings, upgraded hardwood in the living area, granite countertops, and a view right to the back of the home that includes a deck for enjoying a coffee or a glass of wine at the end of the day. Upgrades include stained oak staircase, upgraded doors and hardware throughout. The kitchen has a spacious pots and pans drawer, porcelain tile, a water line for the ice-maker and an island with seating for four. These unique designs include a walk-out basement for an in-law suite or extra guest space. Upstairs are 2 bedrooms that have a shared 4-piece bathroom with a beautiful vanity and a primary bedroom with a 3 piece ensuite bathroom and walk-in closet. Both bathrooms upstairs have upgraded design doors and comfort height countertops. The laundry is conveniently located on the 2nd floor opposite an enormous linen closet. Central vacuum is roughed in, as well as a bathroom in the unfinished basement. Great location in the center of the Niagara Region, minutes to Niagara Falls, Fonthill, Welland and St. Catharines. The area has so much to offer you. Come check it out! (id:50584)
2379 Sovereign Street
Oakville, Ontario
Located in one of Oakville's most sought after locations, 2379 Sovereign St. invites you to experience luxurious living in a spacious and elegant home. This captivating residence offers a total of 3,550 square feet of generous living space, harmoniously situated on a lush 50 x 190 ft lot. This exquisite property features 4+1 bedrooms & 3.5 bathrooms, each meticulously designed to offer the utmost in relaxation and convenience. The large primary suite is a haven of tranquility, boasting a private deck, double walk-in closets, and a spa-inspired 5-pc ensuite. The main floor offers versatile living spaces, including a dedicated office – perfect for those who work from home or seek a quiet place to focus. Adjacent to the office is a cozy living room and formal dining room to host your guests. A chef's delight awaits in the well-appointed kitchen, featuring top-of-the-line stainless steel appliances, including a Wolf range, elegant granite counters, adding a touch of sophistication while offering ample workspaces for all your culinary adventures. The generous main floor family room is equipped with a gas fireplace, providing an ideal spot for unwinding during chilly evenings. Step outside and discover the expansive covered patio, complete with pot lights and a ceiling fan – the perfect setting for comfortable outdoor lounging on hot summer nights. Some interior photos have been virtually staged. (id:50584)
5055 Greenlane Road, Unit #203
Beamsville, Ontario
Welcome To Your New Home. New Build Condo, 1 Bedroom and 1 Bathroom. Kitchen Features Stainless Steel Appliances. 1 Parking Spot And Locker Storage. Enjoy A Coffee On The Balcony Or Head On Up To The Roof Top Patio. Plenty Of Amenities In A Quiet Neighborhood. Heat Included In Lease, Tenants To Pay Hydro And Water (id:50584)
42 October Drive
St. Catharines, Ontario
Welcome to your private oasis nestled in one of the most sought-after neighbourhoods in St. Catharines. Walk to the lake and scenic waterfront trails. Start in the spacious main floor family room with gleaming hardwood floors, abundance of pot lighting, a rustic wood fireplace, accented by large windows bringing in all the natural light, easy access to your private wooded lot, great for entertaining. You will also find a convenient 2 piece bath on main floor. Gleaming hardwood floors throughout this lovey home. Updated chef's kitchen features quartz countertops, a large centre island with tons of cupboards and counter space, and a lovely coffee and wine bar area, Stainless steel appliances including gas stove, ample pot lighting and under counter lighting. Patio doors to deck and your private backyard. Formal dining room with 2 skylights and large widows bringing in the natural light. Upstairs you will find 4 generous size bedrooms including a primary bedroom retreat with 3 piece ensuite, convenient 2nd floor laundry with skylight and a lovely 4 piece bath. The lower level has a finished recreation room with with a walk-up entrance and rough in for 4th bath and 2nd kitchen. Attached garage with access to house. Double concrete drive. Roof 2019, Furnace & C/A 2017. Enjoy your your private backyard with mature apple/cherry and pine trees sitting on a interlock patio. Close to QEW, schools, shopping and all amenities. (id:50584)
2 Froggy Drive
Thorold, Ontario
This custom-built 2-storey home by Empire Homes occupies a corner lot, ensuring ample natural light and a spacious atmosphere. Designed with family life in mind, the house features 4 bedrooms, 2.5 bathrooms, and 2355 square feet of living space, all tastefully upgraded for contemporary living. Upon entry through the bright and welcoming foyer, you'll discover a large walk-in coat closet and a tastefully designed main floor adorned with hand-scraped oak hardwood floors. The chef’s kitchen, bathed in light and seamlessly connected to the cozy living area, boasts a backsplash, dinette space, and plentiful storage cabinets. Completing the main floor is a convenient 2-piece powder room and access to the basement. Upstairs, you'll find four spacious bedrooms, two generous bathrooms, and a well-lit laundry room. The master suite is a retreat in itself, featuring expansive walk-in closets and a modern 5-piece ensuite bathroom with a luxurious soaker tub, separate shower, and double sink vanity. The lower level offers additional space that can be customized to suit your needs, providing endless possibilities for expansion and personalization. The fully fenced backyard is a private oasis, perfect for outdoor gatherings and relaxation,provides a serene backdrop for those warm summer evenings. Situated just minutes from Brock University, parks, trails, shopping centers, schools, transit options, and major highways, this home combines convenience with comfort. Contact us today to schedule your private viewing and discover if this could be your ideal home. (id:50584)
8 - 1008 Falgarwood Drive
Oakville, Ontario
Shows to Perfection! Oakville's sought-after Falgarwood community. Thousands spent on upgrades, New flooring thorough out, New kitchen remodeled professionally installed kitchen, New professionally installed bathroom, Newer appliances Included, Walk out to private patio with interlock, Second floor laundry, Walk out to balcony from primary bedroom, Upgrades vinyl flooring through out main level, Laminate plank flooring through 2nd level! Underground parking protects your vehicle year-round. The location is unbeatable, with top-rated schools and Sheridan College nearby. This is a one you don't want to miss! (id:50584)
372 - 8 Tippett Road
Toronto, Ontario
Brand new modern 1+1 bedroom condo, never lived in. Excellent location, close to Yorkdale Shopping Centre and Wilson Subway Station. Over 600 sqft, with an open concept design and floor-to-ceiling windows, provide ample natural light, and allow you to enjoy an elegant and comfy lifestyle. 3 mins to Hwy 401 and easily trans to Hwy 404, Hwy 400, etc. 13 mins drive to York University. Steps to Costco, Home Depot, Best Buy, parks, restaurants and more. Condo Amenities: Concierge, Gym, Rooftop Deck, etc. **** EXTRAS **** Fridge, Stove, Dishwasher, Washer & Dryer (id:50584)
533 - 83 Mondeo Drive
Toronto, Ontario
Very quiet gated community in the west Scarborugh. 24/7 friendly gate house security. Positioned on a private court with beautiful gardens and no car traffic. The most desirable floor plan in the complex with 3 Beds. Quality Tridel built. Spaciously built bedrooms. Large windows. Bright & Sunny West Facing. Carefully Curated with a great flow. New hardwood floors. California shutters. New stainless steel appliances. New washer dryer. Furnace Dec. 2023, A/C 2022. Great schools. Easy access to Hwy, TTC. Minutes to Don Valley. A place you will be happy to Rent and Enjoy. Tenant pays all Utility bills including new Hot Water Heater. Tenant needs to fill the salt to water filtration unit when requires. **** EXTRAS **** Large single car garage with plenty of storage. Entry from garage to lower level. Recently installed hot water on demand tankless system. Water filtration/purification system in kitchen. New stainless steel appliances. (id:50584)
94 Steven Street
Hamilton, Ontario
Welcome to 94 Steven St. Its a charming, brick, semi-detached home in Landsdale. Soaring 10 ft ceilings and beautiful hardwoods, all in one floor living that is much larger than it appears. With 2 bedrooms, separate dining room, living-room, main floor laundry, everything is easily accessible. Only a small amount of mowing, the rear yard is virtually maintenance free with a large concrete pad for entertaining off the kitchen. Theres a detached garage thats currently being used as a studio and can easily be converted back to a parking spot with access from the alley. Easy access to public transit, parks, hospitals, escarpment accesses and highways. This is a GREAT first step on the ladder of propertyownership. (id:50584)
125 Bonaventure Drive Unit# 51
Hamilton, Ontario
This home is beautifully finished and ready to move in. It is an ideal home for growing families, retirees, or investors looking to expand their portfolios. This two story townhouse is in a desirable location on the West Mountain. Quick access to the LINC from Garth St, and just minutes away from Hwy 403, commuting and travel become a breeze. All the amenities you desire, Shoppers Plaza, Public & Catholic Schools, Parks within 5 - 10 min walk, Mohawk college, and local transit stop within 2 min walk. When you buy this home, you get a large open concept living/dining/kitchen area. Upper level has 3 spacious bedroom and a 4-piece bathroom. It has been freshly painted top to bottom and a new carpet in the basement, ready for you to move in and call home. The basement offers a family room, exercise space, laundry/storage room and bathroom. It has a private, newly fenced in backyard, great for kids to play or having BBQs with friends. One parking space and street parking. You don't want to miss this one! Make it yours! New front door, new fenced in yard, new carpet in the basement and stairs, all freshly painted. (id:50584)
We've helped people just like you.
The Wish Lister team focuses on our client’s needs. We start with listening to their wants and needs and making that ‘wish list’. We then use our experience, market research, and some creativity to make sure your realty wishes become reality. Here is what some of our customers have to say about the Wish Lister experience.
The Benchmark Advantage
Every stage of life and its coinciding real estate transaction is different and so should your realtor’s focus and advice. If you are buying, selling or looking to expand your investment portfolio we are here to help you plan your future. Get started by downloading our starter guides tailored to your next move.


