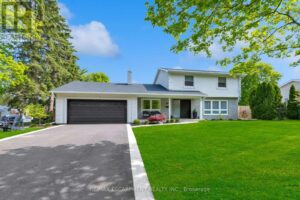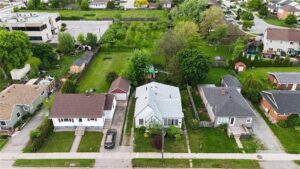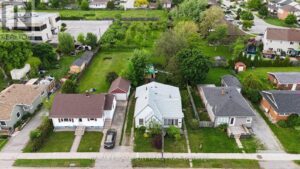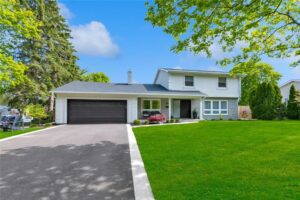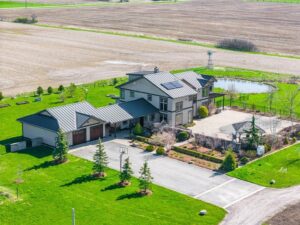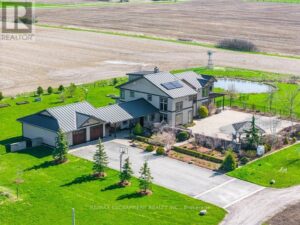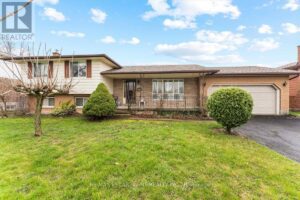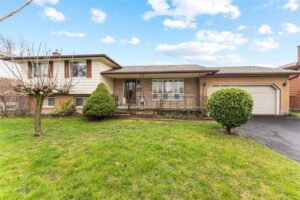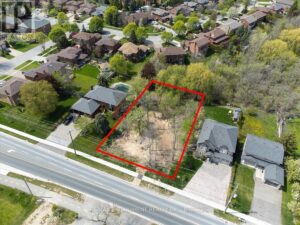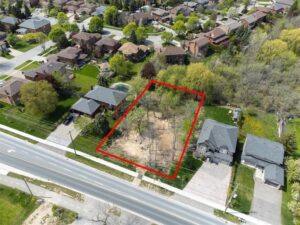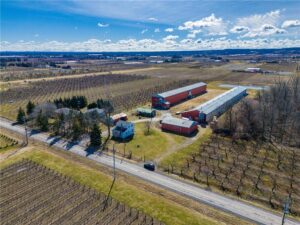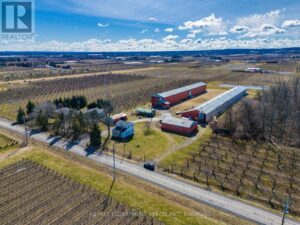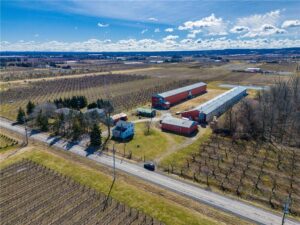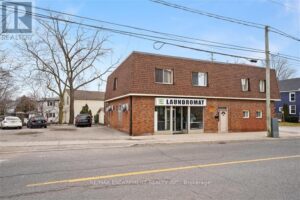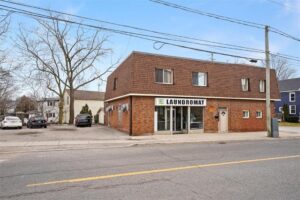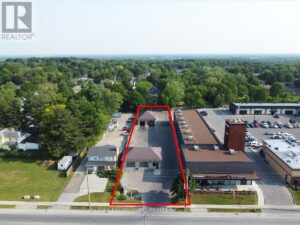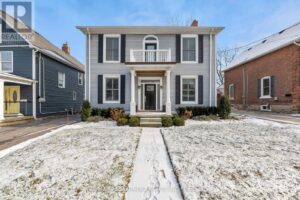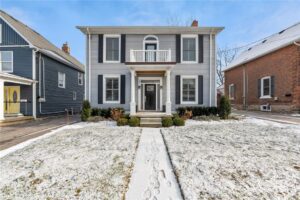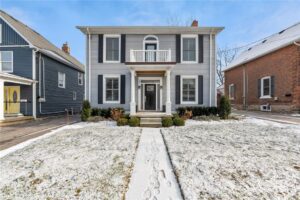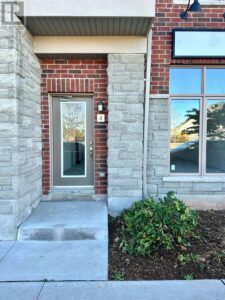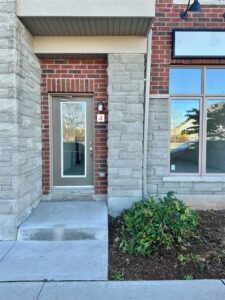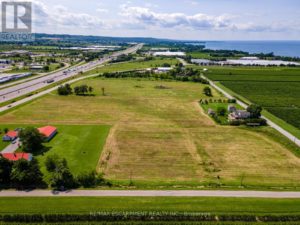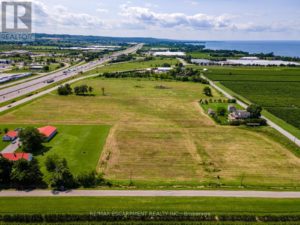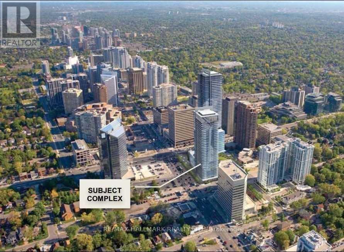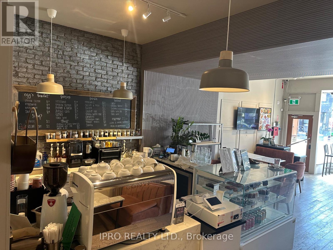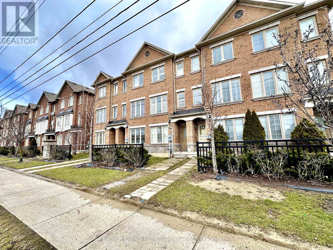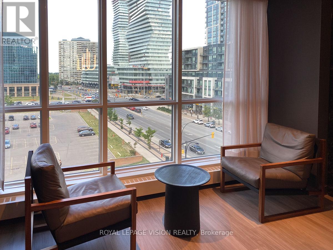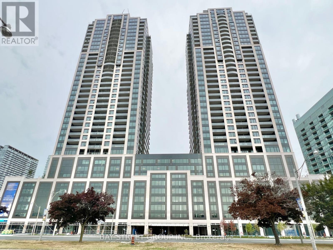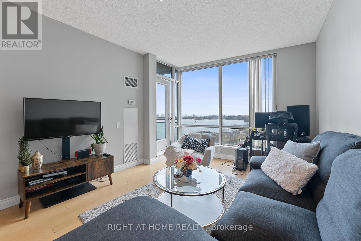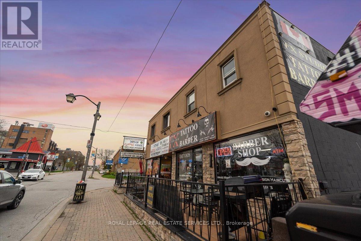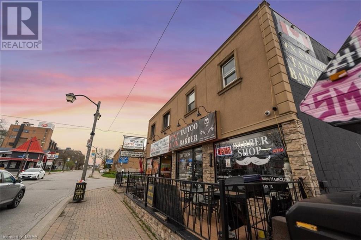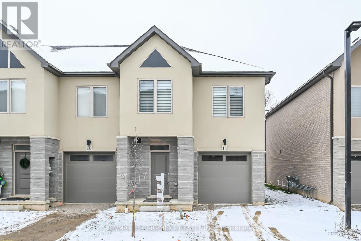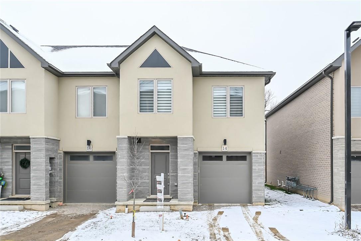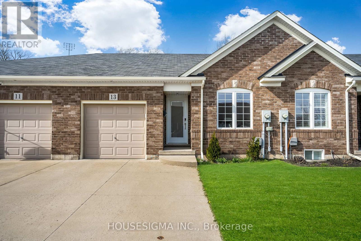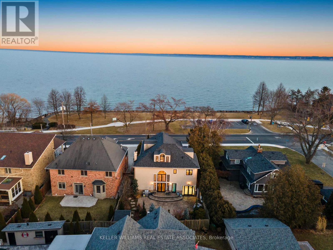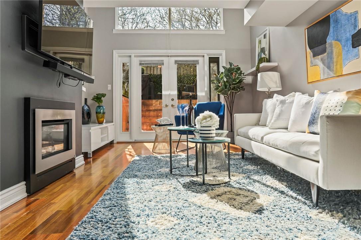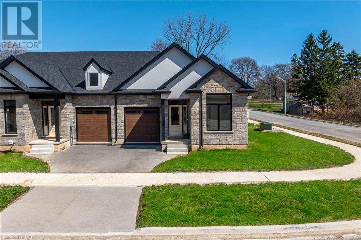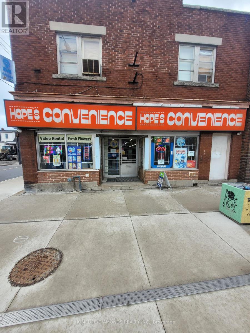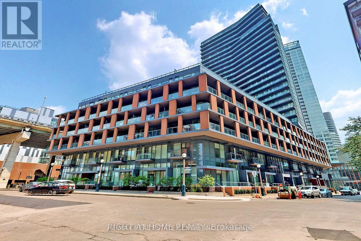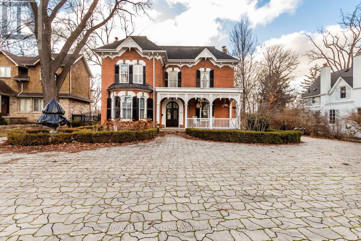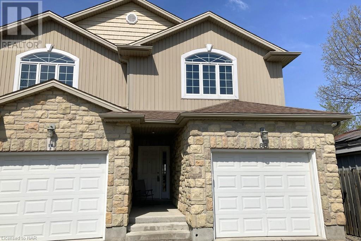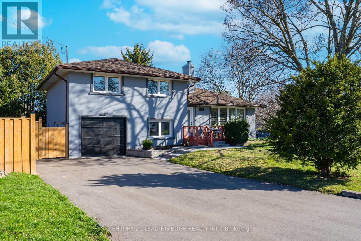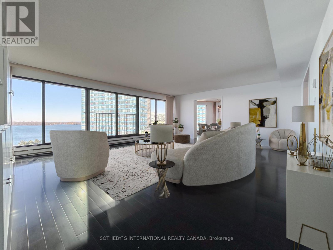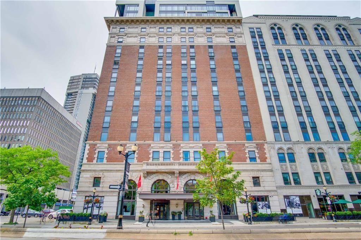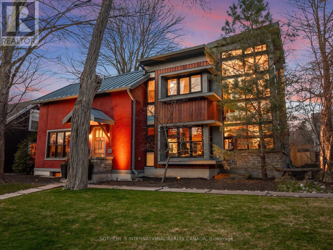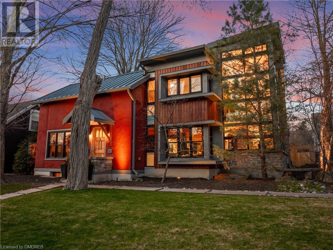David, Mark and the Benchmark team recently represented my husband and I on a home we purchased as first-time home buyers and we can’t say enough good things. Even though we were first-time buyers, we had previously worked with other real estate agents…David, Mark and company are by far the best. They very knowledgeable, professional and helped us come up with a strategy to get the house we wanted in the current market. They are also very responsive and answered our many questions. Highly recommend them and we would absolutely work with the group again.
4977 John Street
beamsville Ontario
Park setting, Park/reserve, Crushed stone driveway
See this Listing→83 Dorchester Drive
grimsby Ontario
Park setting, Park/reserve, Conservation/green belt, Golf course/parkland, Double width or more driveway, Paved driveway, Carpet Free
See this Listing→331 Russ Road
grimsby Ontario
Treed, Wooded area, Paved driveway, Crushed stone driveway, Country residential, Sump Pump, Automatic Garage Door Opener Alarm System, Dishwasher, Dryer, Microwave, Refrigerator, Stove, Water softener, Washer, Window Coverings
See this Listing→331 RUSS RD
grimsby Ontario
Wooded area, Sump Pump Garage door opener remote(s), Water purifier, Water softener, Dishwasher, Dryer, Microwave, Refrigerator, Stove, Washer, Window Coverings
See this Listing→93 Richmond Street
thorold Ontario
Park setting, Park/reserve, Double width or more driveway, Paved driveway Dryer, Refrigerator, Stove, Washer
See this Listing→3762-3766 Greenlane Road
beamsville Ontario
Crushed stone driveway, Country residential
See this Listing→3762 GREENLANE RD
lincoln Ontario
Country residential Dishwasher, Microwave, Refrigerator
See this Listing→3762-3766 Greenlane Road
lincoln Ontario
Crushed stone driveway, Country residential Dishwasher, Microwave, Refrigerator
See this Listing→27 MOUNTAIN ST
grimsby Ontario
Conservation/green belt Dishwasher, Dryer, Refrigerator, Stove, Two Washers, Two stoves, Washer, Window Coverings
See this Listing→27 Mountain Street
grimsby Ontario
Park setting, Treed, Wooded area, Park/reserve, Conservation/green belt, Paved driveway Dishwasher, Dryer, Refrigerator, Stove, Washer & Dryer, Window Coverings
See this Listing→27 Mountain Street
grimsby Ontario
Park setting, Treed, Wooded area, Park/reserve, Conservation/green belt, Paved driveway Dishwasher, Dryer, Refrigerator, Stove, Washer & Dryer, Window Coverings
See this Listing→614 - 4789 Yonge Street
Toronto, Ontario
Professionally Renovated With Hardwood Floors Throughout. Grand Lobby With Concierge & Security/ Anchored By Whole Foods, Royal Bank & Rexall Pharmacy. Convenient Underground Paid Parking. Minutes To Highway 401/The Best Layout In The Building. Triple ""A"" Office . Ideal For Lawyer, All Medicals, Architects, Accountants, Investment Banker, Financing Brokerages, Insurance Brokers **** EXTRAS **** Grand Lobby With Concierge. Minutes To TTC, Go, Hwy 401/Dvp. 2 Offices Plus Open Area For Cubicles With Spacious Reception Area (id:50584)
15 Taliesin Trail
Welland, Ontario
Welcome to Drapers Creek - Welland's best luxury townhome community. 15 Taliesin Trail is a bungalow townhome located in a private setting backing on to Drapers Creek. This former model home is perfectly appointed from head to toe, this home is simply stunning. Main floor features include engineered hardwood floors, an incredible 14 foot ceiling height in the great room, custom window coverings, high end stainless steel appliances, custom cabinetry and quartz counters. The basement features a deeper 8'4 foundation pour allowing for high ceilings and includes a generously sized finished rec room complete with home theater & a jaw dropping wet bar, a 3 piece bathroom, and a large office. Dressed in Trex composite decking with aluminum and glass railings, the covered rear deck offers a gorgeous view of Drapers Creeks natural beauty. Gorgeous landscaping brilliantly accents the Frank Lloyd Wright inspired architecture of the project and the natural beauty that is the lush trees that surround it. Additional Luxury features include 9 foot main floor ceilings, concrete party walls separating units, triple glazed windows for superior thermal and sound insulation, 7 foot main floor doors, luxurious wood finished garage & entrance doors and so much more! 11' garage width. Exterior maintenance is included within the small condo fee, life here could not be easier! Enjoy the good life at Drapers Creek! (id:50584)
636 Queen Street W
Toronto, Ontario
Location! Location!Location. Fantastic Turnkey Opportunity Located In High Demand Area. Huge Space for Sitting area on main floor and Cooking area in the Basement, Beautiful Backyard Can be Patio during Warm Weather , Private Parking Spot in Garage or Can be Storge . Walk-in Cooler , Open Preparation area, Tons of Space for Inventories. 2 Washroom on Main floor for Customer & 1 Washroom in lower level .This Restaurant Cafe Business Was Set Up Brand New Just Less Than 3 Years With New Improvements And Equipment .No Commercial Hood No Nature Gas. Opportunity To Rebrand To Independent Cafe/Restaurant .Don't Miss this one **** EXTRAS **** Seller Can Train The New Owners Or Convert To Different Type Of Business. (id:50584)
38 Peach Drive
Brampton, Ontario
Live In This Functional 3-Storey 2BR + 2 can be 3BR + office desk, 3 Full Baths Townhouse In A Very Convenient Location! 2 Large Size Bedrooms With Their Own Bathrooms! Ensuite Laundry, Garage Parking+ Driveway. Close To Parks, Transit, Highway, Schools, Grocery, Shops And More! Open-Concept Living, Dining, Kitchen, Breakfast Area With A Walkout To Terrace For Your Patio Experience! Plus A Study/Office Area With Built-In Desk! Den On The Ground Level Can Be Used As A Third Bedroom. Direct Access From The Garage. See It Today! **** EXTRAS **** Incl: Sofa In Living Room, Bed In 2nd Br. Large Dresser In Primary Bedroom. Any Other Furnitures, Please Inquire. (id:50584)
3801 - 4065 Confederation Parkway N
Mississauga, Ontario
Step into this sleek and newer condo, perched on a high floor, offering a panoramic view that bathes the space in natural light. This residence boasts a bright and spacious layout, with an extra den space providing versatility for a home office, guest room, or creative studio. The open concept living and dining area flows seamlessly. The kitchen features stainless steel appliances, a kitchen island, and stylish stone counters. Enjoy a large balcony and in-unit washer/dryer. Comes with a locker. Walking distance to Square One, Sheridan College, and steps to Mississauga Transit. Easy access to the 403 for convenient commuting. Experience modern urban living - schedule a viewing today! (id:50584)
1809 - 1926 Lakeshore Boulevard W
Toronto, Ontario
Luxurious condo, with a breathtaking lakefront view! Lived-In Model Unit Nestled In The Highly Coveted High Park Swansea Neighbourhood. Boasting A Spacious Layout, Featuring 1 Bedroom + Den (2nd Bedroom Potential), W/2 Full Baths Has 680Sqft Of Living Space And A Balcony W/Views To Dream Of. This Unit Has A Modern Kitchen, Accentuated By High Ceilings, And Boasts Unobstructed, Awe-inspiring Views of The Lake & DT Toronto. World Class Amenities, Indoor Pool, Party Room, Exercise Room With Yoga Studio, Business Centre. **** EXTRAS **** Internet Included In Maintenance Fee (id:50584)
714 - 5 Marine Parade Drive
Toronto, Ontario
Welcome to Grenadier Landing - a boutique modern condominium on the wateredge of Lake Ontario and within ten minutes of driving to Toronto downtown. The location is perfect for nature loving people living in the city. The suite is bright and spacious with 642sf interior, 9ft high ceiling, and a lovely eye-level, open view of Lake Ontario. You can see the lake from the living room, from the bedroom and even from the kitchen. The view from the balcony is glorious. As it is located in the south end of the building and really close to the lake, its view is totally protected. This kind of suite is impossible to find nowaday. Indeed, there is no comparable units, under $700K, on the market. In addition to that, the condominium offers great amenities: gym, lounge, concierge, rooftop, courtyard garden, and much more. It even has an EV charging station on P1 level - a forward looking community. Perfect home for peoples who want to live in a modern and not-too-crowded condominium and to be able to breath in the fresh air from the lake and to hear the sound of waves on beach. Come and see it for yourself. **** EXTRAS **** Renovated kitchen in 2019 (S/S fridge, stove, microwave, dishwasher), washer/dryer, all light fixtures and windows coverings as well as one parking and locker. Reasonable condo fee covers all heat, hydro and water - Good saving. (id:50584)
5077 Centre Street
Niagara Falls, Ontario
Great opportunity to own the good income investment property in world famous Niagara Falls downtown ""Clifton Hill Tourist Area"" commercial mixed use building. Walking distance to all attractions and the falls. Well established 2 commercial units on the main floor and 4 two bedroom apartment units above. Fully renovated in the recent years. Tenant pays TMI and utilities. Ample parking. **** EXTRAS **** Rent roll is ready. Coop commission will be reduced by 50% if the property s shown by the listing agent. Separately metered. (id:50584)
5077 Centre Street
Niagara Falls, Ontario
Great Opportunity to own the good income investment property in World famous Niagara falls downtown Clifton Hill Tourist Area Commercial Mixed use Building. Walking distance to all attractions and the falls. Well established 2 commercial units on the main floor and 4 two bedroom apartment units above. Fully renovated in the recent years. Tenant pays TMI and Utilities. . Ample Parking (id:50584)
14 Bayberry Lane
Hamilton, Ontario
One and half year old End unit townhome with lots of privacy for sale in a great neighbourhood.3 Bedrooms and 2.5 Baths. Open concept main floor. The living room is bathed in natural light from large Sliding window, creating a warm and inviting atmosphere. The hardwood floors throughout the main level add a touch of elegance. The modern kitchen is equipped with stainless steel appliances, granite and ample cabinet space, making it a chef's delight. The adjacent dining area is perfect for family meals and entertaining guests. Upstairs, you'll find three generously sized bedrooms, each with its own closet. The master bedroom with two walk-in closets boasts an ensuite bathroom with a luxurious soaking tub, Upgrades throughout with upper level laundry for your convenience, Minutes to Upper James, HWY #6, Airport Road, new Amazon Facility and Hamilton Air Port. Close to schools and bus routes. . (id:50584)
14 Bayberry Lane
Hamilton, Ontario
Welcome to this charming 3-bedroom townhouse nestled in a quiet neighborhood. As you enter the front door, you are greeted by a foyer that leads into the open-concept main floor. The living room is bathed in natural light from a large Sliding door & window, creating a warm and inviting atmosphere. The vinyl floors throughout the main level add a touch of elegance with a wide staircase. The modern kitchen is equipped with stainless steel appliances, granite countertops, and ample cabinet space, making it a chef's delight. The adjacent dining area is perfect for family meals and entertaining guests. Upstairs, you'll find three generously sized bedrooms, each with its own closet & walk in closets. The master bedroom boasts an ensuite bathroom with a luxurious soaking tub and two walking closets. The other two bedrooms share a well-appointed full bathroom. The highlight of this townhouse is the privacy and lots of sunshine in the back. The sliding glass doors open to a private landscaped backyard, providing an extension of the living space. The unfinished basement is a versatile area that can be used as a family room, home office, or a guest suite. The attached garage provides secure parking, and additional visitors parking is available for guests. (id:50584)
13 Avery Crescent
St. Catharines, Ontario
Welcome to 13 Avery Crescent, meticulously crafted to create an unparalleled living experience in a quiet and serene neighborhood. The all-brick construction exudes durability and timeless charm.Enter through the brand-new front door, where an abundance of natural light floods the living spaces, accentuating the updated light fixtures that add a touch of elegance and charm throughout. As you step inside, you're greeted by a spacious living room, providing ample space for any furniture size or configuration. The kitchen showcases granite countertops where luxury meets functionality in every detail. Recent appliances (all under three years old) adorn the spacious open concept kitchen, providing the perfect backdrop for culinary creations and family gatherings.Custom closet in the primary bedroom has been thoughtfully designed to cater to your organizational needs. Meanwhile, the primary and secondary bedrooms boast stunning wooden flooring, adding warmth and sophistication to this home. Convenience is key with laundry located on the main floor.As you step onto the backyard through the patio door, you'll immediately be captivated by the appeal of your own private backyard oasis. It boasts low-maintenance landscaping, ensuring that your outdoor haven remains pristine and inviting year-round. Due to its Ideal orientation facing North-South, you get sunlight throughout the day.With upgrades worth $23,000, including new flooring in the living room and a new garage opener, this home exudes both style and practicality at every turn.The unfinished basement provides endless opportunities for customization and additional storage, while a central vacuum and sump pump offer added peace of mind and convenience.Attached garage with house entry and double wide concrete driveway offer ample parking and ease of access.Discover the epitome of modern living at 13 Avery Crescent. Schedule your private tour today of this move-in ready property. (id:50584)
3223 Lakeshore Road
Burlington, Ontario
Watch Video to Experience The Epic Sunrise! RARE Lakefront Property In Desirable Rosedale. Excellent School district. 1 of only 6 homes with clear lake views on the North side of Lakeshore in all of Burlington. This Custom Luxury Home Offers Tailored Elegance & Endless Lake Views. Approx 3500 Sqft Above Grade, W/ 5Beds & 6Baths. The Grand Foyer, Formal Living & Dining Rms Boast 9ft Ceilings & South-Facing Windows. A Thoughtfully Crafted Kitchen W/ B/I Top End Appliances, Quartz Waterfall Countertops, Sit-up Peninsula +Bonus Service Station. Eat-In Kitchen Flows Into The Family Rm W/18ft Cathedral Ceilings & Wood Burning Fireplace. The Garage Is Converted Into A Studio Space W/ Heated Floors. 2nd flr W/ Lake Facing Primary Suite w/ 2 W/I Closets & Spa-Like 5pc Ensuite & balcony, 2nd Bed W/ 4pc Ensuite & Lake Facing Balcony. 3rd BR Has W/I Closet & 4pc Semi-Ensuite. Oak Staircase Up To Loft, w/ 2 Beds, & 4pc Bath. Fin Bsmnt Provides Extra Space + Full Bath. Fully Landscaped Front & Back w' Lush Perennial Gardens! Across The Street Is Sioux Park, W/ beach area to launch your kayak & Paddle boards. Stroll To DT Burlington For Entertainment & Restaurants. Live The Lakefront Lifestyle **** EXTRAS **** Garburator, Garbage Compactor, CVAC, Oversized Baseboards Throughout, New LED Lighting Throughout, Electric CoilHeated Floors In Garage/Studio. Underground Sprinkler System, Exterior Lighting (2022). (id:50584)
280 Sherbourne Street, Unit #14
Toronto, Ontario
A Huge Multi-Level Victorian Townhome, Nestled Within an 18-Unit Well-Managed Condo Community of Long-Term Residents. Discover this Secret Gem Hidden From the Street - A Tranquil Courtyard Garden Oasis with Mature Trees, Tiered Stone Pathways and a Sense of Serenity that is hard to imagine in the urban core. Filled with an Abundance of Light & Perfect for Entertaining! A Kitchen with Soaring Ceilings & stone counters! A gas burning Fireplace & Stained Glass Windows. A Spectacular 16+ foot high Wall of Windows with a French Door Walk-Out to Your Own Private Westward facing backyard patio. The 2nd Floor Bedrooms are Generous in size, with Large Double-Closets and a ton of natural light. The Spacious 3rd Floor Primary Bedroom Sanctuary Boasts a 5-Piece Ensuite Bath, Walk-In Closet and a Lovely Tree-Top Balcony! A 97% Walk Score to Bay St, College Park, St Michaels Hospital, Eaton Centre, Distillery District, St. Lawrence Market, Metropolitan University, George Brown College & More! ADDED BONUS - This unit has a 95+ sq ft storage closet that no other unit has, and the distance between your secure and exclusive carport space and your front door is arguably the shortest in the complex. Not to mention these interior units have a level of privacy that is much more superior than the road facing units. Make sure you check out our 3D Tour and YouTube Video, and then book in soon to have your very own private viewing. (id:50584)
500 Royal Ridge Drive
Fort Erie, Ontario
Welcome to Royal Ridge Towns & Semis, located in beautiful Ridgeway, Ontario! Construction is well underway at this community of 39 well-appointed bungalow townhomes, including 12 semi-detached units and an additional 16 end-units. Set in a quiet and private enclave, surrounded by passive green space and large properties of neighbouring homes, you’ll immediately appreciate the spacious feel of this quaint community. The thoughtfully designed floor plans offer over 1,600 sq. ft. for the semi-detached units and over 1,430 sq. ft. for the townhomes. The engineered hardwood in the main living areas, stone countertops in the kitchen, generous principal suites with ensuite, spacious pantries, pot lights and sliding doors leading to covered decks highlight just a few of the amazing features standard to this community. The stylish exteriors are finished with a mix of stone and stucco, along with exposed aggregate concrete driveways, making for an impressive first view when arriving home. Built by a local Niagara builder with Niagara trades and suppliers, you will be impressed with the standard finish selections offered. There are 2 completed model homes available for viewing at this amazing site, OPEN HOUSE on Sundays from 2 – 4pm or by appointment. Looking forward to seeing you! Please note: interior photos are of the semi-detached model home so please use as a guide only. (id:50584)
230 Kenilworth Avenue N
Hamilton, Ontario
Prime commercial building with 2 residential units! Ideal Location! Perfect investment opportunity! The ground floor commercial unit is Convenience Store with Cigarette and Lottery, equipped with thermopane glazed windows, inserted in anodized aluminium framing, while the residential units feature vinyl- clad, double-pane windows. The subject property's basement is full and unfinished, primarily suitable for storage. The second floor has a two 2- bedroom residential units. Unit # 1, accessible from the front of the building via a separate entrance from the commercial unit and Unit # 2 accessible from the rear of the building via the metal staircase. (id:50584)
Lph 9 - 20 Bruyeres Mews
Toronto, Ontario
Located In The Fort York Neighborhood. 2+1 Condo In Downtown Waterfront Community. Facing South. Unobstructed Lake View, Great Layout, 9' Ceilings, Living & Bedroom Walk Out To Balcony, Laminate Floor Throughout, Kitchen Upgraded With Ceasar Stone Counter Top, S/S Appliances Huge Den Can Be Used As Study Rm/2nd Br . Steps To Ttc, Lake Banks, Library & Much More. Great Amenities Includes Concierge, Gym, Party/Meeting **** EXTRAS **** S/S Fridge, Stove, B/I Dishwasher, B/I Microwave-Hood Vent, Washer & Dryer. (id:50584)
77 Main Street S
Brampton, Ontario
Step into the enchanting embrace of history and modern comfort! This gem seamlessly marries the charm of yesteryear with the luxuries of today. With its prime location, steps away from Gage Park, farmers market, PAMA, and restaurants, you'll never run out of things to do. Located on a .6-acre lush lot, this charming home offers a unique blend of old-world elegance and modern convenience. Enjoy the expansive living and dining rooms, perfect for entertaining friends and family, separated by large pocket doors and complete with original fireplaces, hardwood floors, high ceilings, and original trim. the modern kitchen is a perfect focal point with views of the family, dining room, and back of the home. The outdoor space is ideal for relaxing or entertaining, featuring meticulously landscaped gardens, a charming deck, and an inground pool. Loft can be used as an office. Heated flr in ensuite/sunroom. B/I appliances, induction stove. Mudroom containing laundry, sprinkler system, bronze fountain, lift chair in service stairs. Original fireplaces, custom gas fireplace in family room. (id:50584)
68a Hillview Road N
St. Catharines, Ontario
Stunning and well designed 3 bedroom, 2 bath home with private, fully fenced backyard situated on a quiet cul-de-sac in Western Hill community. Built new in 2009 and looks brand new! Features include open concept main floor with large kitchen and breakfast bar; cozy living room with patio door to back deck & yard; 2beautifully appointed bathrooms (Second floor bathroom has a sonotube); extra large primary bedroom with double closets and 2 more beautiful bedrooms. High basement with silent floor joist system is ready for your finishes and offers rough-in for 3rd bathroom, huge area for family room and 4th bedroom. Other extras include built in entry shelves and closet in front entrance, wrought iron stair rails, shed, central air and furnace replaced in 2018, newer dishwasher, microwave, washer, newer carpets on all stairs (no carpets elsewhere), natural gas barbecue hookup, garage with inside entry and remotes. Close to many amenities schools, shopping, hospital, QEW and Hwy 406. Must be seen! Measurements taken at widest points. Taxes from Niagara Tax Calculator Website. (id:50584)
248 Wales Crescent
Oakville, Ontario
Completely renovated property featuring a gourmet kitchen with quartz counters, a marble range hood and center island with 6 large drawers and boundless cupboard space, 3 full baths, engineered hardwood throughout, 5 thermal windows in open concept living/dining/kitchen area provide natural sunlight. Fireplace in living room. 9.5 foot airy ceiling heights. Beautiful home sits in upscale, mature West Bronte neighbourhood. Private newly fenced yard. Double driveway with garage for 6 car parking. **** EXTRAS **** 3 newer SS appliances, extra large fridge, range and built-in dishwasher, full size washer and dryer in marbled laundry room. Upgraded electric light fixtures, newer paved driveway, newer fenced private size yard. (id:50584)
1110 - 65 Harbour Square
Toronto, Ontario
This Exquisite 3-bedroom suite offers an unparalleled living experience with breathtaking views of the lake. Welcome to your dream home at Harbourside condos, where every day feels like a vacation. This unit provides 2,003 sq.ft of ample space for you and your loved ones. The floor plan allows for seamless flow between the living, dining, and kitchen areas, creating an inviting atmosphere for both relaxation and entertainment. Wake up to the sight of glistening waters and enjoy mesmerizing sunsets from the comfort of your home. The panoramic views from this apartment are simply awe-inspiring. Indulge in the ultimate convenience and luxury with superior amenities, Whether you prefer unwinding in the gym, taking a dip in the pool, or hosting gatherings, you'll have everything you need right at your doorstep. This suite embodies the epitome of modern, lakeside living. **** EXTRAS **** Painted Parking # 4-173 (id:50584)
112 King Street E, Unit #410
Hamilton, Ontario
Rarely available Terrace Level Unit in Hamilton's historic, 'Residences of Royal Connaught'. Located in the Heart of Hamilton, next to Gore Park, steps to James St. N., a bike or bus ride to Hamilton's Bay Front Park, an elevator ride down to Starbucks, & a short walk to escarpment stairs and hiking trails. Step out onto your own Personal Patio that's connected to the beautiful Rooftop Terrace, complete with extra Seating Areas, a Gas Fireplace, BBQ's and Bistro Tables. This Unit was originally 1 bedroom that was built without the dividing wall, making it a studio apartment with a murphy bed. Fold the murphy bed up and out of the way when not in use, and you've got yourself a large and open living space, great for entertaining. (id:50584)
55 Chisholm Street
Oakville, Ontario
For the discerning few, step into a realm of unparalleled luxury and sustainability at 55 Chisholm St, Oakville. Nestled in West Harbour, steps to the lake access of Tannery Park, and magical Downtown Oakville, this iconic residence seamlessly blends old-world elegance with modern innovation. Discover a meticulously crafted residence that exudes sophistication and comfort. Central to the home stands the exquisite soapstone fireplace with all rooms surrounding it effortlessly flowing into each other. Your Scavolini kitchen with Miele appliances serves as the heart of the home and will delight the most sophisticated of home chefs. Not a day will go by without you discovering something new in the whimsical touches that abound. From a three-dimensional stairwell wall, custom ironwork to natural plaster walls, every element speaks to the meticulous attention to detail and dedication to craftsmanship and quality that defines this exceptional property. Upstairs you will find 3 bedrooms and 2 bathrooms with the primary enjoying its own private outside terrace space. Ascend another floor to enjoy your treetop lookout terrace. Your lower level is a testimony to artistry as you appreciate the beauty of the exposed original stone foundation, and boasting a huge den, bedroom, luxurious bathroom, gym, laundry and cedar lined wine cellar. Venture outdoors and find yourself in your own private sanctuary. A lush backyard retreat complete with firepit area, sauna, outdoor shower, outdoor kitchen and dining area, perfect for entertaining or unwinding in style. Your exterior offers an astounding 9 seating areas to relax and unwind. Designed with environmental consciousness in mind, this home incorporates cutting-edge green concepts and sustainable practices. From geothermal heating and cooling, energy recovery ventilation and rainwater harvesting, every feature prioritizes sustainability without compromising on luxury. 55 Chisholm St is reserved for those who seek the extraordinary. (id:50584)
55 Chisholm Street
Oakville, Ontario
For the discerning few, step into a realm of unparalleled luxury and sustainability at 55 Chisholm St, Oakville. Nestled in West Harbour, steps to the lake access of Tannery Park, and magical Downtown Oakville, this iconic residence seamlessly blends old-world elegance with modern innovation. Discover a meticulously crafted residence that exudes sophistication and comfort. Central to the home stands the exquisite soapstone fireplace with all rooms surrounding it effortlessly flowing into each other. Your Scavolini kitchen with Miele appliances serves as the heart of the home and will delight the most sophisticated of home chefs. Not a day will go by without you discovering something new in the whimsical touches that abound. From a three-dimensional stairwell wall, custom ironwork to natural plaster walls, every element speaks to the meticulous attention to detail and dedication to craftsmanship and quality that defines this exceptional property. Upstairs you will find 3 bedrooms and 2 bathrooms with the primary enjoying its own private outside terrace space. Ascend another floor to enjoy your treetop lookout terrace. Your lower level is a testimony to artistry as you appreciate the beauty of the exposed original stone foundation, and boasting a huge den, bedroom, luxurious bathroom, gym, laundry and cedar lined wine cellar. Venture outdoors and find yourself in your own private sanctuary. A lush backyard retreat complete with firepit area, sauna, outdoor shower, outdoor kitchen and dining area, perfect for entertaining or unwinding in style. Your exterior offers an astounding 9 seating areas to relax and unwind. Designed with environmental consciousness in mind, this home incorporates cutting-edge green concepts and sustainable practices. From geothermal heating and cooling, energy recovery ventilation and rainwater harvesting, every feature prioritizes sustainability without compromising on luxury. 55 Chisholm St is reserved for those who seek the extraordinary. (id:50584)
We've helped people just like you.
The Wish Lister team focuses on our client’s needs. We start with listening to their wants and needs and making that ‘wish list’. We then use our experience, market research, and some creativity to make sure your realty wishes become reality. Here is what some of our customers have to say about the Wish Lister experience.
The Benchmark Advantage
Every stage of life and its coinciding real estate transaction is different and so should your realtor’s focus and advice. If you are buying, selling or looking to expand your investment portfolio we are here to help you plan your future. Get started by downloading our starter guides tailored to your next move.


